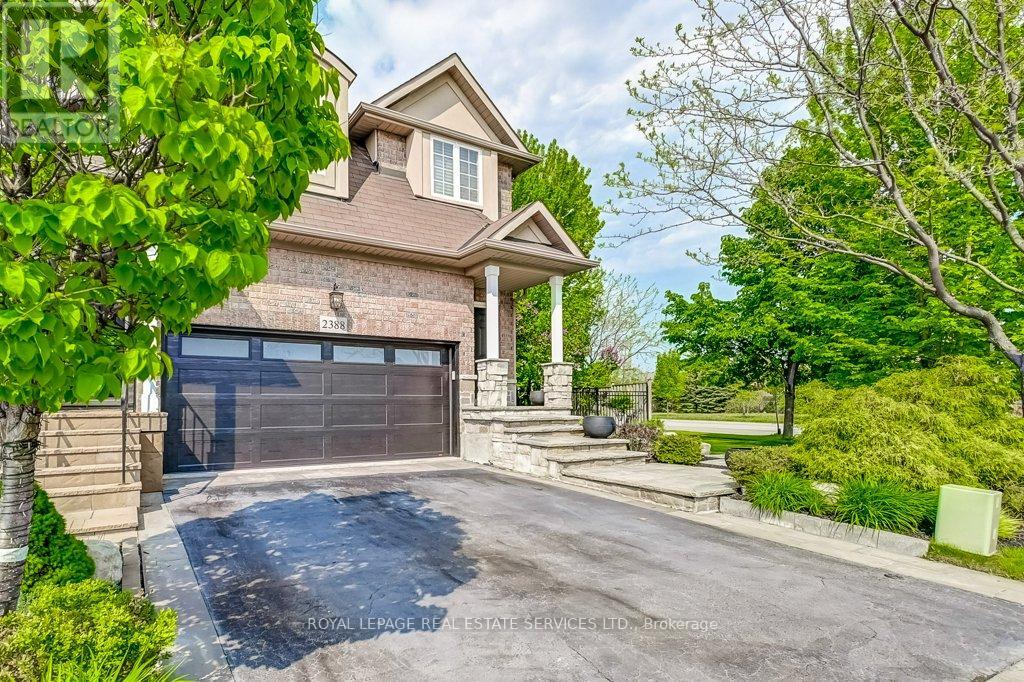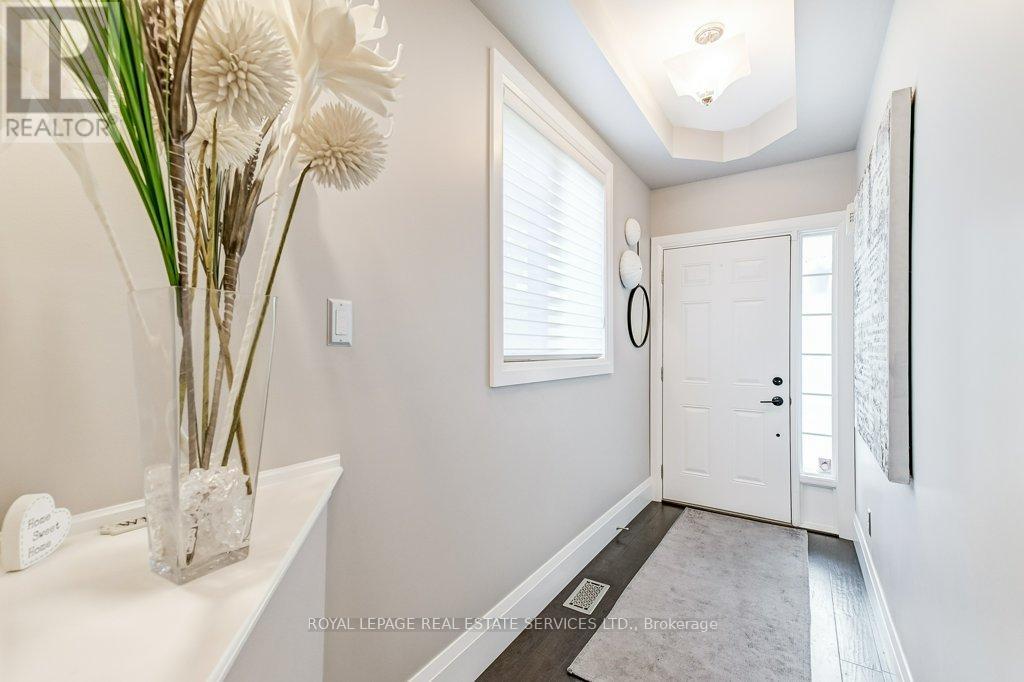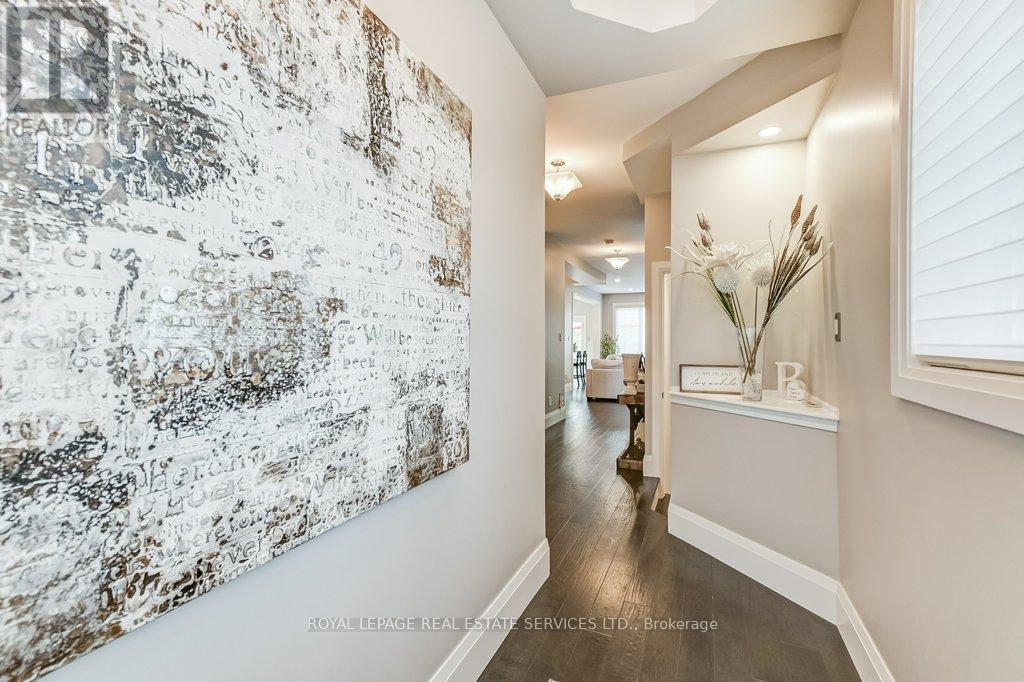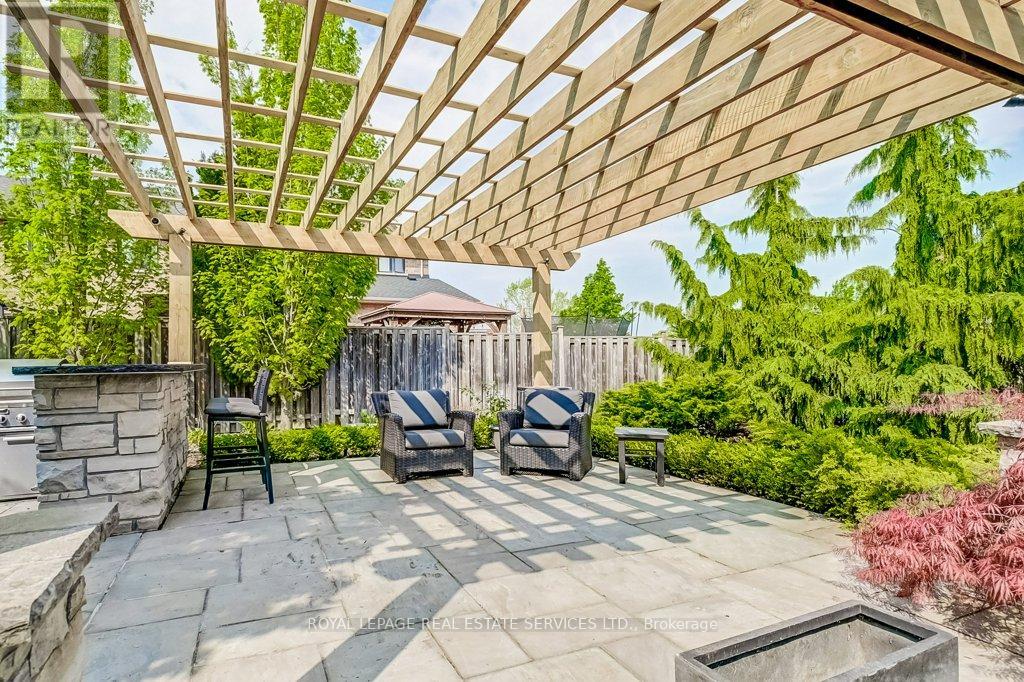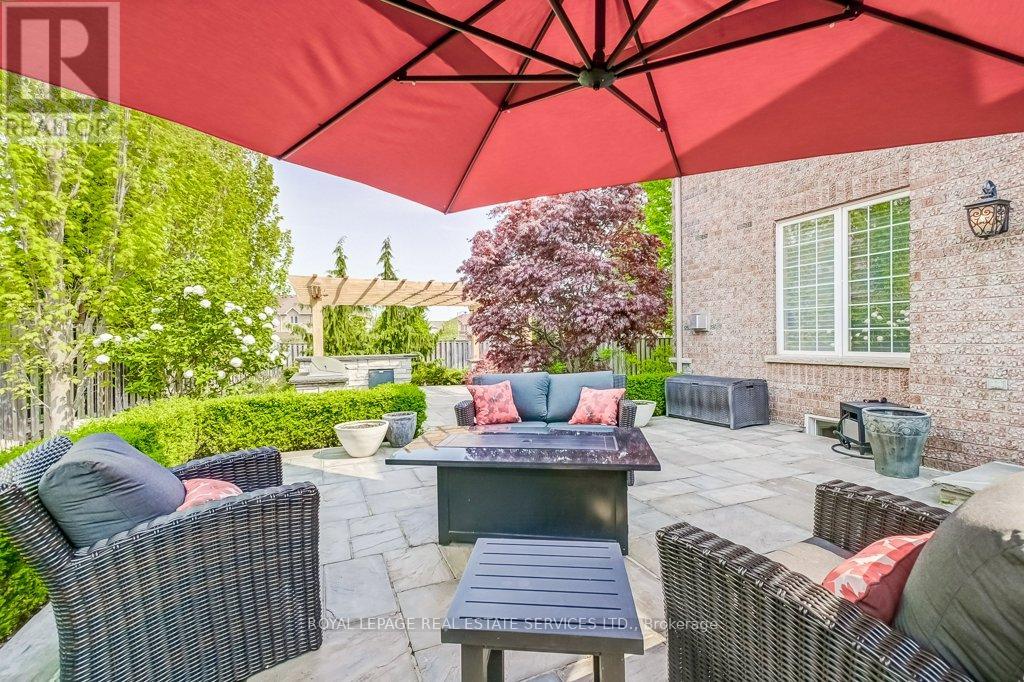5 Bedroom
4 Bathroom
2000 - 2500 sqft
Fireplace
Central Air Conditioning
Forced Air
Lawn Sprinkler, Landscaped
$1,550,000
Absolutely stunning 4 bedroom 4 bath semi loaded with upgrades. Hardwood floors lead through the foyer, living and formal dining room. Gourmet kitchen with center island features a w/o to the back garden that boasts professional landscaping, Stone, Remote control LED lighting& sprinklers, 20'X20' Flagstone Patio/Pergola plus another 16'x28' lower patio, built in 36" DCS (Fisher & Paykel) Grill & Bar Fridge with Granite counters and custom remote LED lighting, all on an oversized pie shaped lot. Stunning master features updated 5 pc ensuite. Stunning updated bathrooms, high end paint and baseboards. Full finished basement. Enjoy The Amenities This Area Has To Offer: Walking Distance To Community Centre And Oakville Soccer Club; Hockey Rinks; Public, French Immersion And Montessori Schools; Hospital; Parks And A Trail System Leading To Lake Ontario And Bronte Park. Truly a one of a kind residence! (id:55499)
Property Details
|
MLS® Number
|
W12045634 |
|
Property Type
|
Single Family |
|
Community Name
|
1019 - WM Westmount |
|
Amenities Near By
|
Schools, Public Transit, Hospital |
|
Community Features
|
School Bus |
|
Features
|
Wooded Area, Lighting |
|
Parking Space Total
|
4 |
|
Structure
|
Patio(s), Deck |
Building
|
Bathroom Total
|
4 |
|
Bedrooms Above Ground
|
4 |
|
Bedrooms Below Ground
|
1 |
|
Bedrooms Total
|
5 |
|
Amenities
|
Fireplace(s) |
|
Appliances
|
Barbeque, Central Vacuum, Water Heater, Blinds, Dryer, Washer, Refrigerator |
|
Basement Development
|
Finished |
|
Basement Type
|
Full (finished) |
|
Construction Style Attachment
|
Semi-detached |
|
Cooling Type
|
Central Air Conditioning |
|
Exterior Finish
|
Brick, Stone |
|
Fireplace Present
|
Yes |
|
Flooring Type
|
Hardwood, Concrete, Tile, Carpeted |
|
Foundation Type
|
Poured Concrete |
|
Half Bath Total
|
2 |
|
Heating Fuel
|
Natural Gas |
|
Heating Type
|
Forced Air |
|
Stories Total
|
2 |
|
Size Interior
|
2000 - 2500 Sqft |
|
Type
|
House |
|
Utility Water
|
Municipal Water |
Parking
Land
|
Acreage
|
No |
|
Fence Type
|
Fenced Yard |
|
Land Amenities
|
Schools, Public Transit, Hospital |
|
Landscape Features
|
Lawn Sprinkler, Landscaped |
|
Sewer
|
Sanitary Sewer |
|
Size Depth
|
108 Ft ,4 In |
|
Size Frontage
|
17 Ft ,1 In |
|
Size Irregular
|
17.1 X 108.4 Ft |
|
Size Total Text
|
17.1 X 108.4 Ft |
|
Zoning Description
|
Rl8 |
Rooms
| Level |
Type |
Length |
Width |
Dimensions |
|
Second Level |
Primary Bedroom |
6.89 m |
3.69 m |
6.89 m x 3.69 m |
|
Second Level |
Bedroom 2 |
6.37 m |
3.08 m |
6.37 m x 3.08 m |
|
Second Level |
Bedroom 3 |
4.54 m |
2.77 m |
4.54 m x 2.77 m |
|
Second Level |
Bedroom 4 |
4.11 m |
2.9 m |
4.11 m x 2.9 m |
|
Lower Level |
Utility Room |
3.93 m |
1.56 m |
3.93 m x 1.56 m |
|
Lower Level |
Recreational, Games Room |
6.5 m |
6.43 m |
6.5 m x 6.43 m |
|
Main Level |
Foyer |
3.66 m |
1.22 m |
3.66 m x 1.22 m |
|
Main Level |
Living Room |
7.99 m |
3.72 m |
7.99 m x 3.72 m |
|
Main Level |
Dining Room |
3.41 m |
3 m |
3.41 m x 3 m |
|
Main Level |
Kitchen |
5.18 m |
2.74 m |
5.18 m x 2.74 m |
|
Main Level |
Laundry Room |
2.29 m |
2.35 m |
2.29 m x 2.35 m |
https://www.realtor.ca/real-estate/28083227/2388-stone-glen-crescent-oakville-wm-westmount-1019-wm-westmount


