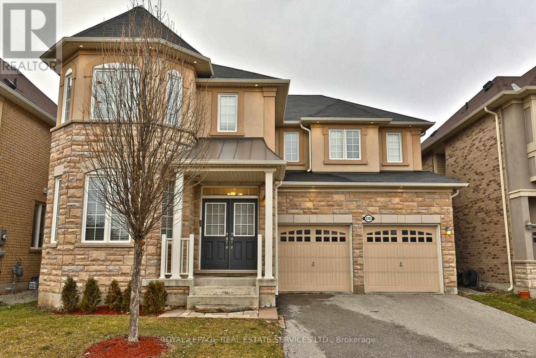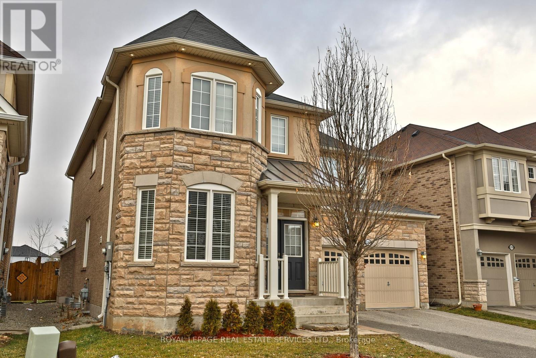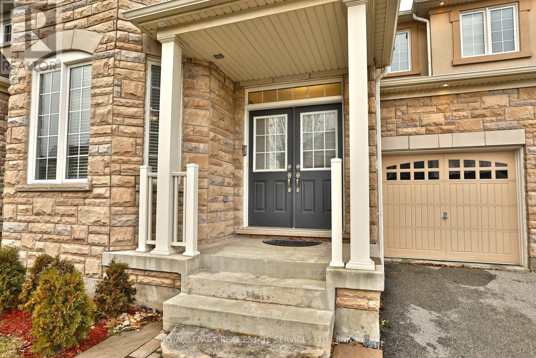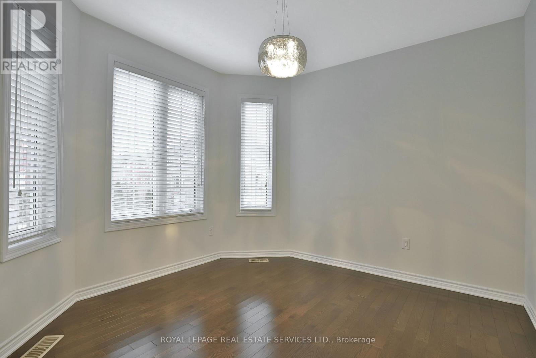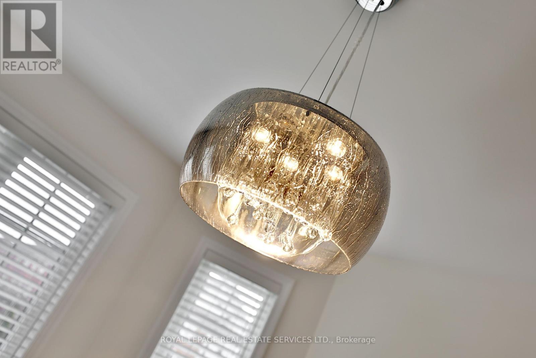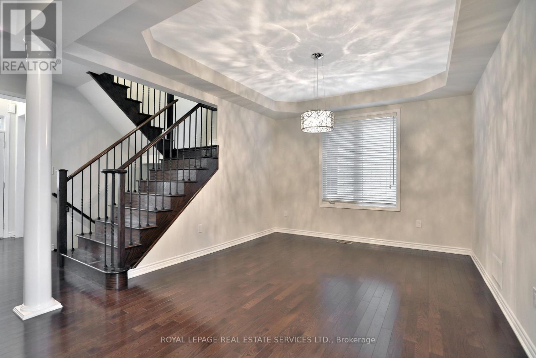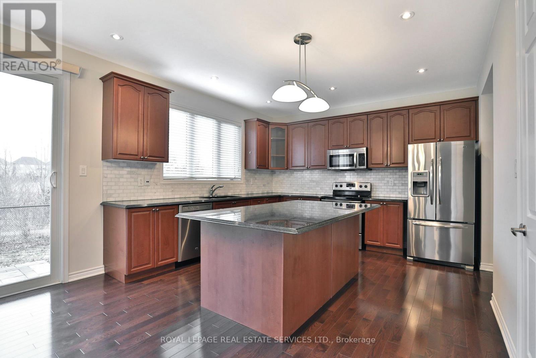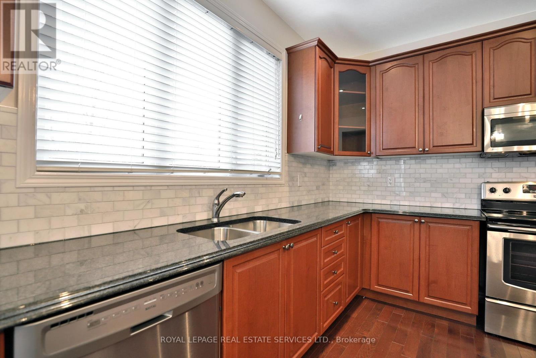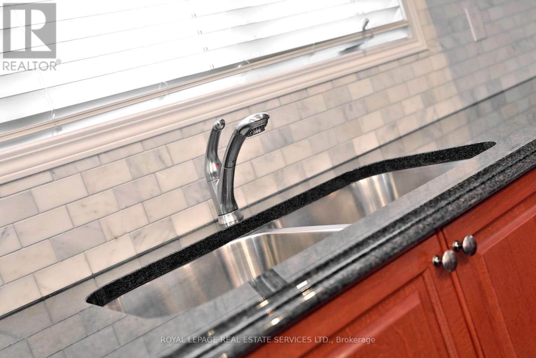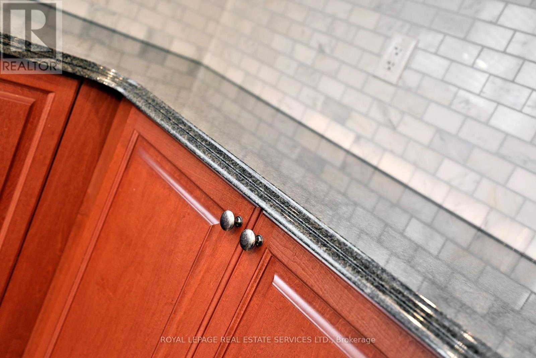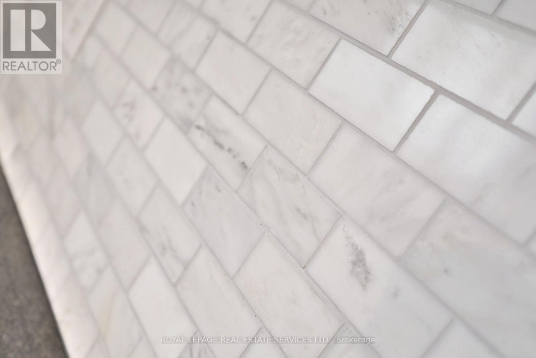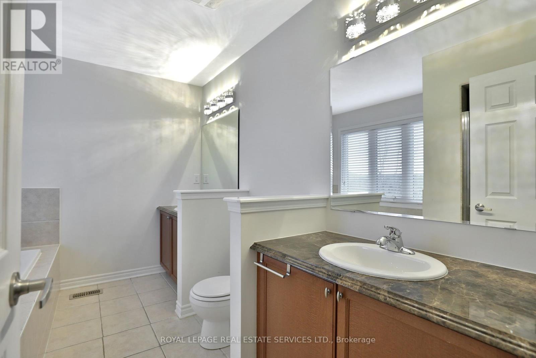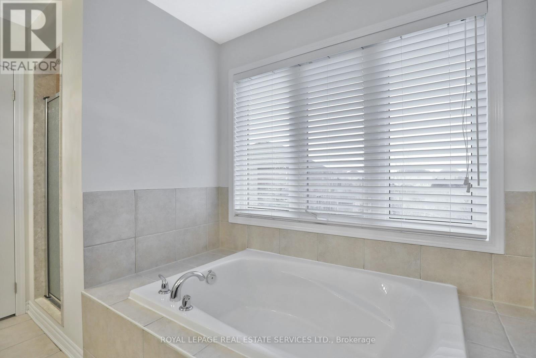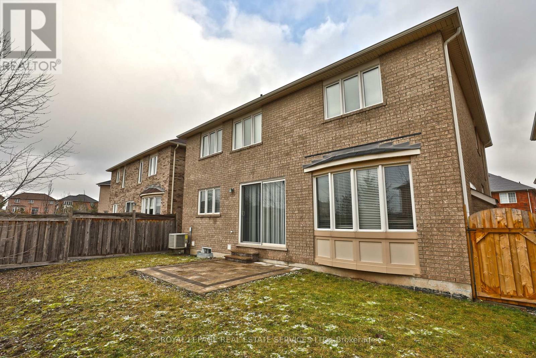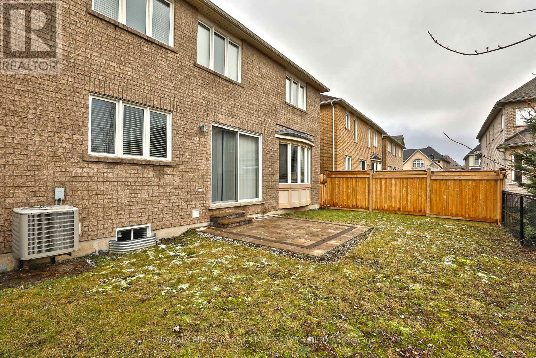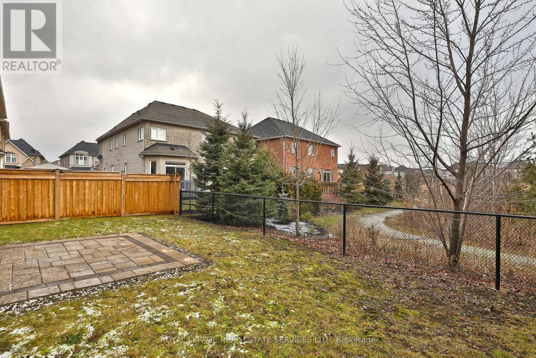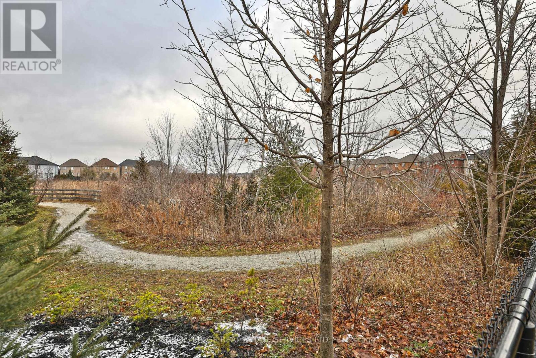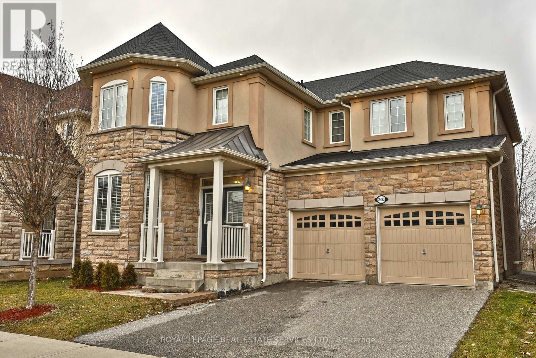4 Bedroom
4 Bathroom
3000 - 3500 sqft
Fireplace
Central Air Conditioning
Forced Air
$4,900 Monthly
SPECTACULAR POND VIEWS! Welcome to this impressive executive home offering over 3,000 sq ft of elegance. Located at the quiet end of the street, this property boasts a thoughtful layout ideal for family living and entertaining. The main floor features separate formal Living and Dining Rooms, along with a stunning open-concept Kitchen and Family Room. Rich dark hardwood floors flow throughout, including the Kitchen, which is outfitted with extended maple cabinetry, corner display cabinet with glass doors, granite countertops, a large centre island with breakfast bar, walk-in pantry, new stainless appliances, new lighting and abundant counter space. The spacious Family Room is enhanced by a cozy gas fireplace, perfect for relaxing evenings. Enjoy 9-foot ceilings and 8-foot doorways on the main level, accentuated by pot lights throughout. A solid oak staircase with wrought iron pickets leads to the second floor, where you'll find a versatile den/media area and convenient laundry room. The upper level features four generously sized bedrooms and three full bathrooms, including a Jack & Jill setup. Each bedroom offers double closets, while the primary suite impresses with dual walk-in closets and a luxurious 5-piece ensuite complete with soaker tub, double sinks, and stone countertops. The unfinished basement boasts 9' ceilings and large windows. Minimum 1-year lease. Seeking AAA tenants. No pets, non-smokers. Tenant pays all utilities. Application must include: credit check, employment letter, income verification, and rental application. Enjoy living in a family-friendly neighbourhood close to trails, parks, top-rated schools, hospital, transit, and amenities. (id:55499)
Property Details
|
MLS® Number
|
W12112978 |
|
Property Type
|
Single Family |
|
Community Name
|
1019 - WM Westmount |
|
Amenities Near By
|
Hospital, Park, Place Of Worship, Schools, Public Transit |
|
Community Features
|
Community Centre |
|
Easement
|
Right Of Way |
|
Features
|
Level |
|
Parking Space Total
|
4 |
|
Structure
|
Porch |
Building
|
Bathroom Total
|
4 |
|
Bedrooms Above Ground
|
4 |
|
Bedrooms Total
|
4 |
|
Age
|
6 To 15 Years |
|
Amenities
|
Fireplace(s) |
|
Appliances
|
Dryer, Stove, Washer, Window Coverings, Refrigerator |
|
Basement Development
|
Unfinished |
|
Basement Type
|
Full (unfinished) |
|
Construction Style Attachment
|
Detached |
|
Cooling Type
|
Central Air Conditioning |
|
Exterior Finish
|
Stucco, Stone |
|
Fireplace Present
|
Yes |
|
Fireplace Total
|
1 |
|
Flooring Type
|
Carpeted, Hardwood |
|
Foundation Type
|
Poured Concrete |
|
Half Bath Total
|
1 |
|
Heating Fuel
|
Natural Gas |
|
Heating Type
|
Forced Air |
|
Stories Total
|
2 |
|
Size Interior
|
3000 - 3500 Sqft |
|
Type
|
House |
|
Utility Water
|
Municipal Water |
Parking
|
Attached Garage
|
|
|
Garage
|
|
|
Inside Entry
|
|
Land
|
Acreage
|
No |
|
Land Amenities
|
Hospital, Park, Place Of Worship, Schools, Public Transit |
|
Sewer
|
Sanitary Sewer |
|
Size Depth
|
83 Ft ,8 In |
|
Size Frontage
|
45 Ft ,10 In |
|
Size Irregular
|
45.9 X 83.7 Ft ; Tbv |
|
Size Total Text
|
45.9 X 83.7 Ft ; Tbv|under 1/2 Acre |
Rooms
| Level |
Type |
Length |
Width |
Dimensions |
|
Second Level |
Den |
3.05 m |
2.39 m |
3.05 m x 2.39 m |
|
Second Level |
Primary Bedroom |
4.32 m |
4.55 m |
4.32 m x 4.55 m |
|
Second Level |
Bedroom 2 |
3.38 m |
3.33 m |
3.38 m x 3.33 m |
|
Second Level |
Bedroom 3 |
4.09 m |
3.76 m |
4.09 m x 3.76 m |
|
Second Level |
Bedroom 4 |
3.51 m |
3.38 m |
3.51 m x 3.38 m |
|
Main Level |
Living Room |
3.33 m |
3.33 m |
3.33 m x 3.33 m |
|
Main Level |
Dining Room |
4.27 m |
3.56 m |
4.27 m x 3.56 m |
|
Main Level |
Kitchen |
3.94 m |
3.05 m |
3.94 m x 3.05 m |
|
Main Level |
Eating Area |
3.94 m |
3.05 m |
3.94 m x 3.05 m |
|
Main Level |
Family Room |
5.64 m |
4.27 m |
5.64 m x 4.27 m |
https://www.realtor.ca/real-estate/28235743/2383-calloway-drive-oakville-wm-westmount-1019-wm-westmount

