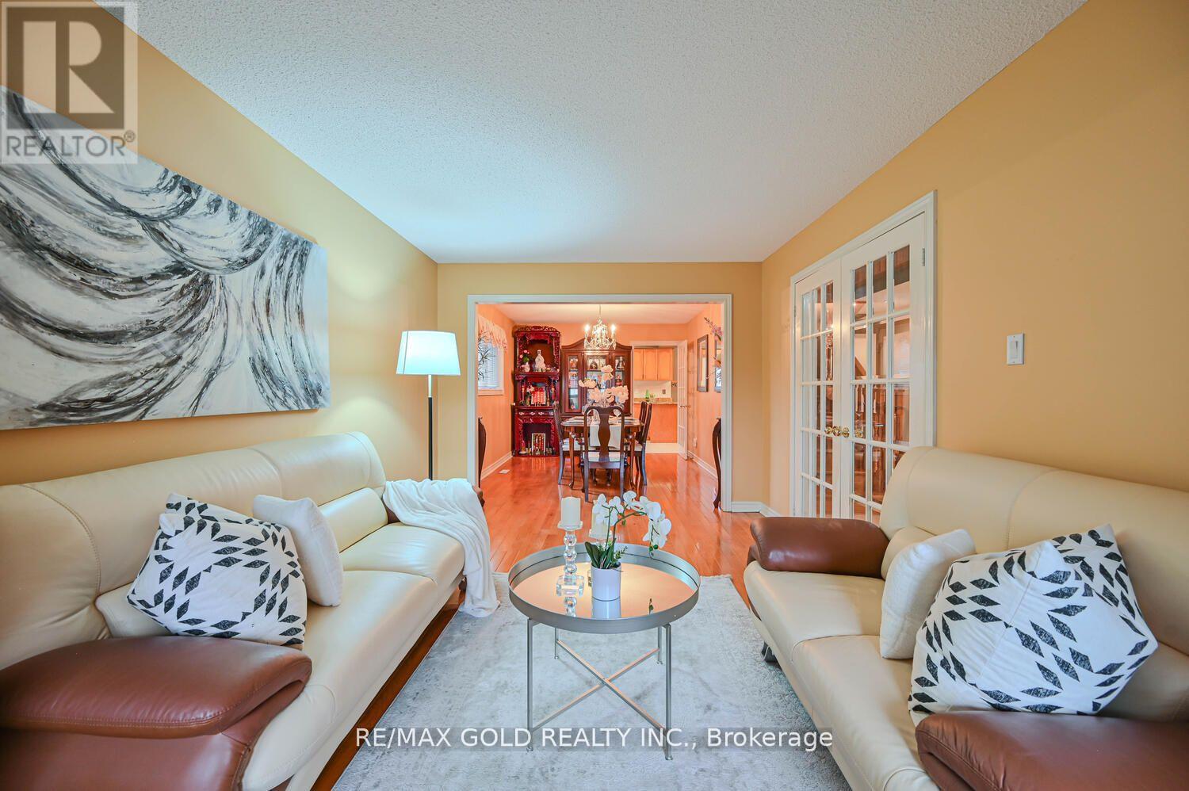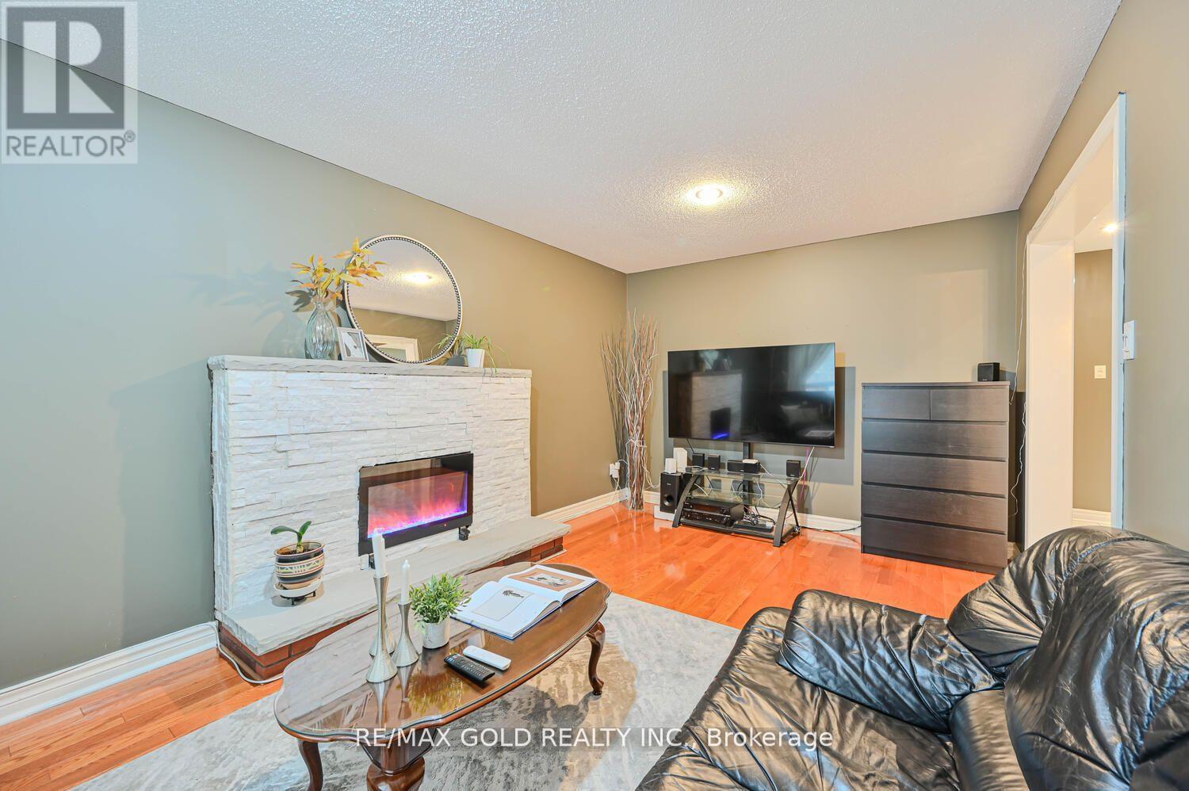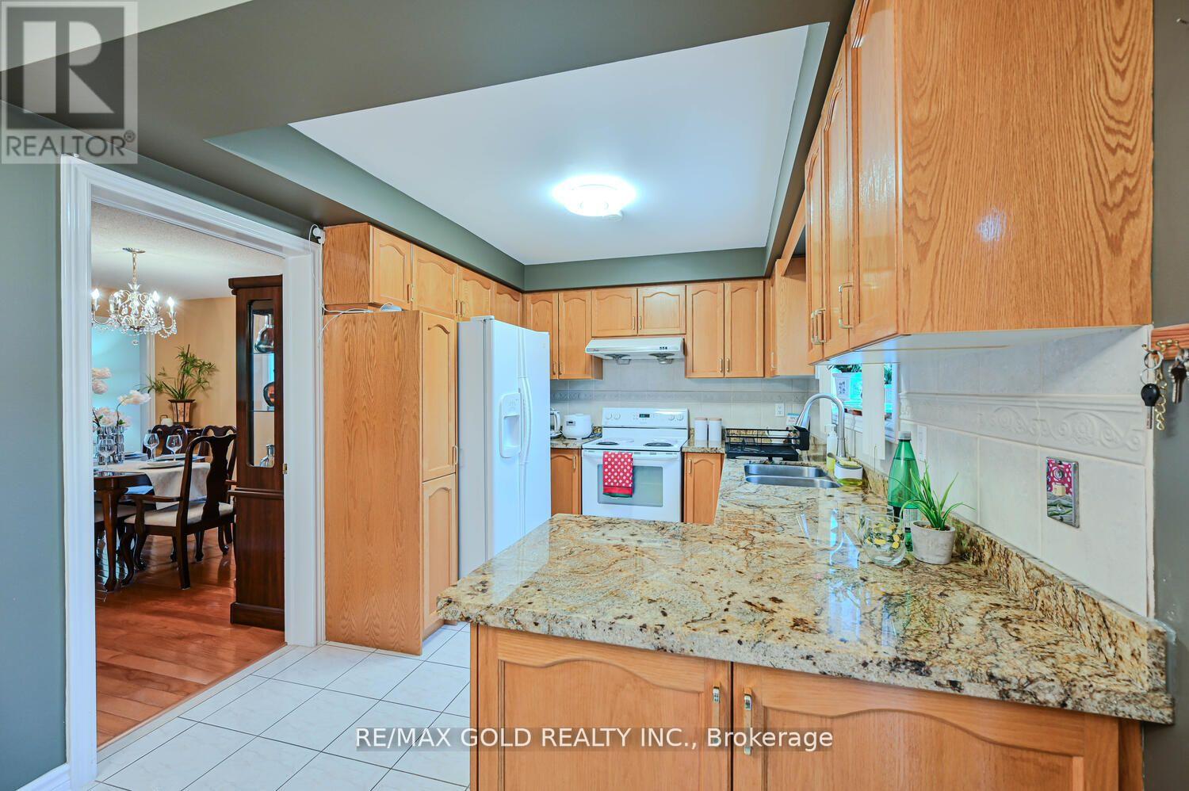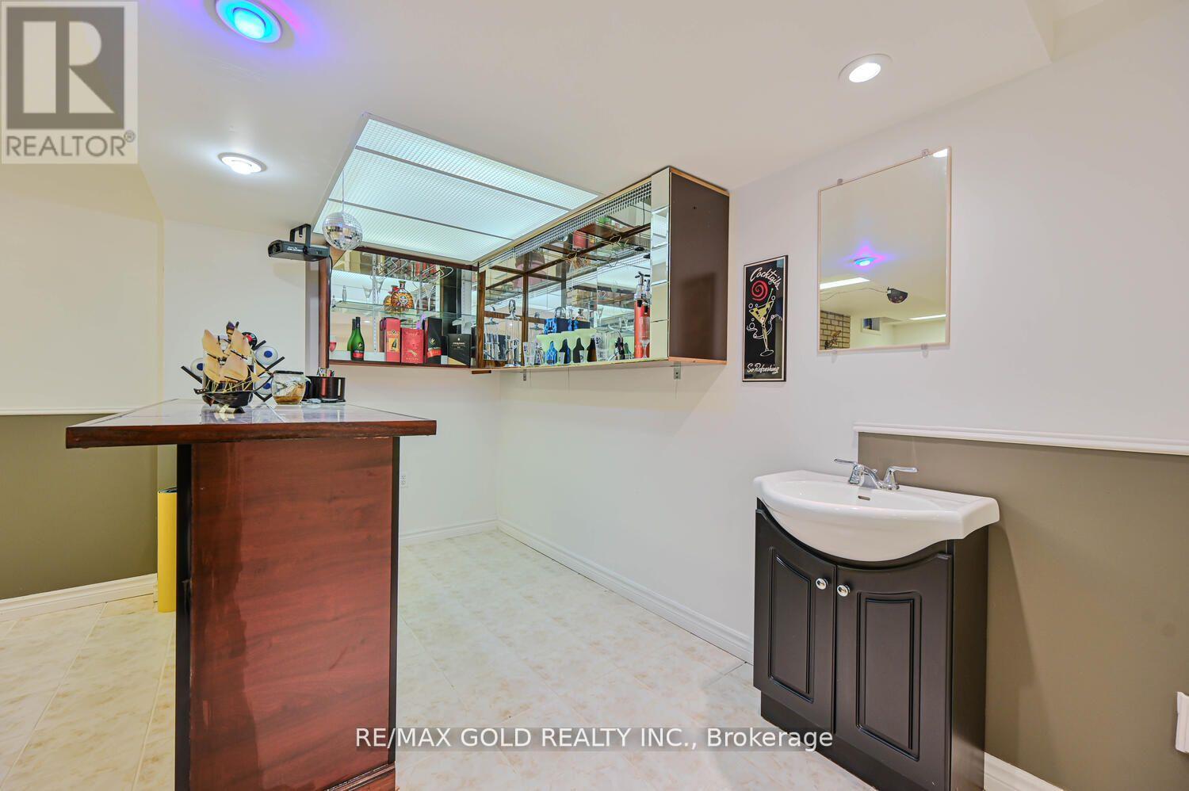238 Fernforest Drive Brampton (Sandringham-Wellington), Ontario L6R 1E1
5 Bedroom
4 Bathroom
2500 - 3000 sqft
Fireplace
Central Air Conditioning
Forced Air
$1,149,000
Welcome To This Stunning Ready To Move with *Metal Roof* 4+1 Bedrooms Finished Basement. Amazing Layout With Sep Living Room, Sep Dining & Sep Family Room W/D Gas Fireplace. Upgraded Kitchen With Quartz Countertops, Backsplash and all Stainless Steels Appliances + Formal Breakfast Area. 6 Parking Spaces. Newly Professionally Painted Throughout. High Demand Family-Friendly Neighbourhood & Lots More. Close To Trinity Common Mall, Schools, Parks, Brampton Civic Hospital, Hwy-410 & Transit At Your Door**Don't Miss It** (id:55499)
Open House
This property has open houses!
May
10
Saturday
Starts at:
2:00 pm
Ends at:4:00 pm
May
11
Sunday
Starts at:
2:00 pm
Ends at:4:00 pm
Property Details
| MLS® Number | W12085735 |
| Property Type | Single Family |
| Community Name | Sandringham-Wellington |
| Parking Space Total | 6 |
Building
| Bathroom Total | 4 |
| Bedrooms Above Ground | 4 |
| Bedrooms Below Ground | 1 |
| Bedrooms Total | 5 |
| Appliances | Dishwasher, Dryer, Stove, Washer, Two Refrigerators |
| Basement Development | Finished |
| Basement Type | N/a (finished) |
| Construction Style Attachment | Detached |
| Cooling Type | Central Air Conditioning |
| Exterior Finish | Brick |
| Fireplace Present | Yes |
| Half Bath Total | 1 |
| Heating Fuel | Natural Gas |
| Heating Type | Forced Air |
| Stories Total | 2 |
| Size Interior | 2500 - 3000 Sqft |
| Type | House |
| Utility Water | Municipal Water |
Parking
| Attached Garage | |
| Garage |
Land
| Acreage | No |
| Sewer | Sanitary Sewer |
| Size Depth | 111 Ft ,7 In |
| Size Frontage | 41 Ft |
| Size Irregular | 41 X 111.6 Ft |
| Size Total Text | 41 X 111.6 Ft |
Interested?
Contact us for more information










































