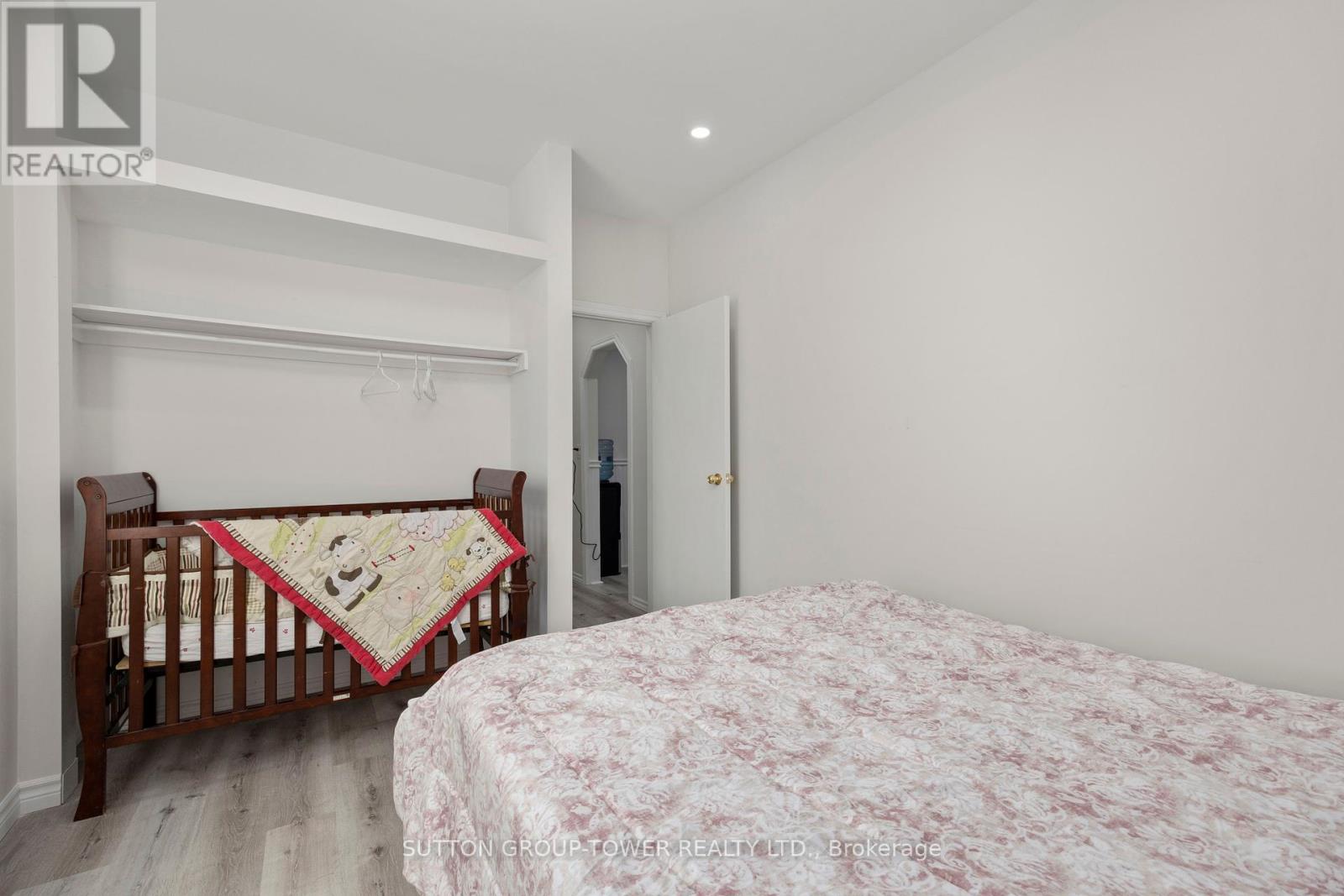5 Bedroom
2 Bathroom
Central Air Conditioning
Forced Air
$799,000
Bright, Spacious Fully Renovated 5 Bedroom Detached Home On Huge Corner Lot! Amazing Curb Appeal With Covered Front Porch Located In Highly Sought After Uptown Keswick Neighbourhood! Potential For Multiple Uses! Rare Investment Opportunity! Conveniently Located Just Steps To Daycare, 2 Schools (Keswick PS (French Immersion) & W.J. Watson Public School). Walk To Cafes & Shops. For Lake Access A Boat Ramp Mins Away At Rayners Park. A Short Walking Distance To Lake Access At Joy Marritt Parkette. A Wonderful Opportunity To Live Work And Play Only 45 Mins To GTA! Come Make This Blend Of Classic Charm And Modern Elegance Your Own. Easy Access To Highway 404. **** EXTRAS **** Potential For Low/Medium/High Density Residential, Retail And Commercial Use (See Keswick Secondary Plan)! (id:55499)
Property Details
|
MLS® Number
|
N9360343 |
|
Property Type
|
Single Family |
|
Community Name
|
Keswick North |
|
Amenities Near By
|
Park, Place Of Worship, Public Transit, Schools |
|
Features
|
Carpet Free, Sump Pump |
|
Parking Space Total
|
6 |
Building
|
Bathroom Total
|
2 |
|
Bedrooms Above Ground
|
5 |
|
Bedrooms Total
|
5 |
|
Appliances
|
Water Heater, Water Softener, Dishwasher, Dryer, Microwave, Refrigerator, Stove, Washer, Window Coverings |
|
Basement Development
|
Unfinished |
|
Basement Type
|
N/a (unfinished) |
|
Construction Status
|
Insulation Upgraded |
|
Construction Style Attachment
|
Detached |
|
Cooling Type
|
Central Air Conditioning |
|
Exterior Finish
|
Vinyl Siding |
|
Flooring Type
|
Vinyl |
|
Foundation Type
|
Block |
|
Heating Fuel
|
Oil |
|
Heating Type
|
Forced Air |
|
Stories Total
|
2 |
|
Type
|
House |
|
Utility Water
|
Municipal Water |
Land
|
Acreage
|
No |
|
Land Amenities
|
Park, Place Of Worship, Public Transit, Schools |
|
Sewer
|
Sanitary Sewer |
|
Size Depth
|
142 Ft ,5 In |
|
Size Frontage
|
80 Ft |
|
Size Irregular
|
80.03 X 142.45 Ft ; 69.46'x48.87'x5.31'x98.3'x80.03'x142.45 |
|
Size Total Text
|
80.03 X 142.45 Ft ; 69.46'x48.87'x5.31'x98.3'x80.03'x142.45 |
|
Zoning Description
|
142.45 |
Rooms
| Level |
Type |
Length |
Width |
Dimensions |
|
Second Level |
Bedroom 3 |
3.05 m |
2.44 m |
3.05 m x 2.44 m |
|
Second Level |
Bedroom 4 |
3.51 m |
2.44 m |
3.51 m x 2.44 m |
|
Second Level |
Bedroom 5 |
3.05 m |
3.05 m |
3.05 m x 3.05 m |
|
Main Level |
Living Room |
4.27 m |
4.11 m |
4.27 m x 4.11 m |
|
Main Level |
Kitchen |
5.95 m |
3.66 m |
5.95 m x 3.66 m |
|
Main Level |
Dining Room |
5.95 m |
3.66 m |
5.95 m x 3.66 m |
|
Main Level |
Primary Bedroom |
3.96 m |
2.89 m |
3.96 m x 2.89 m |
|
Main Level |
Bedroom 2 |
3.35 m |
3.05 m |
3.35 m x 3.05 m |
|
Main Level |
Laundry Room |
|
|
Measurements not available |
https://www.realtor.ca/real-estate/27447833/238-church-street-georgina-keswick-north-keswick-north









































