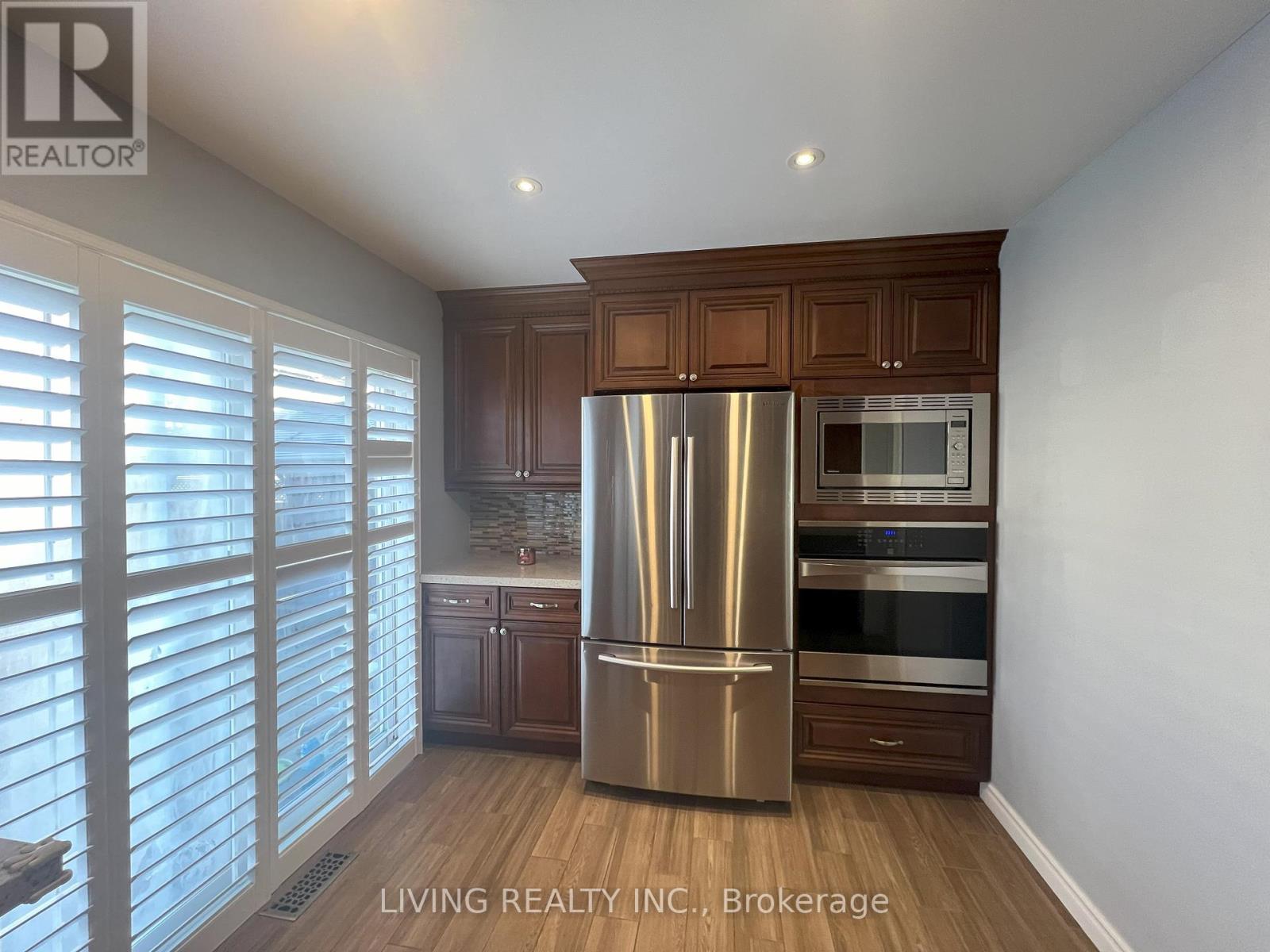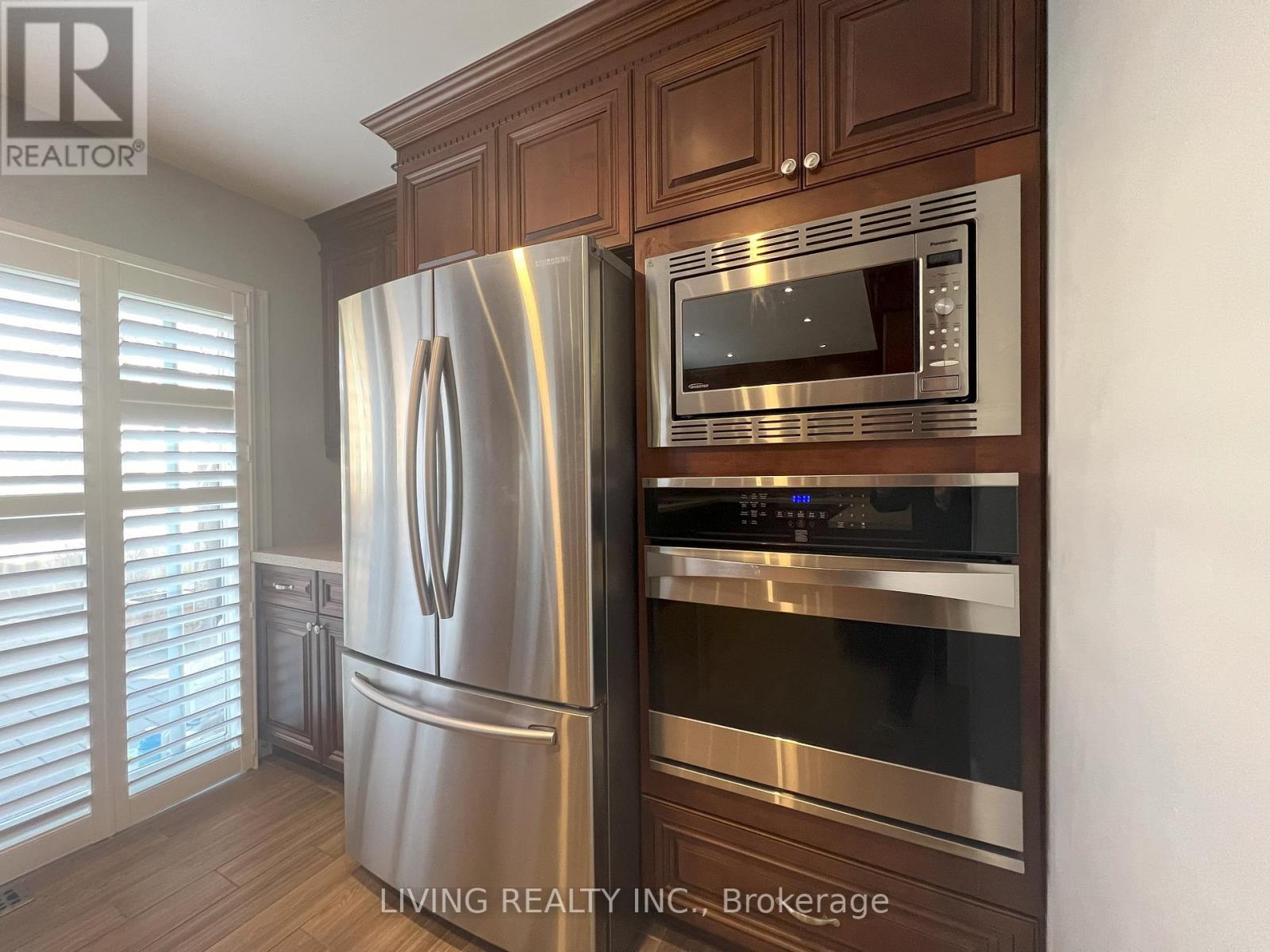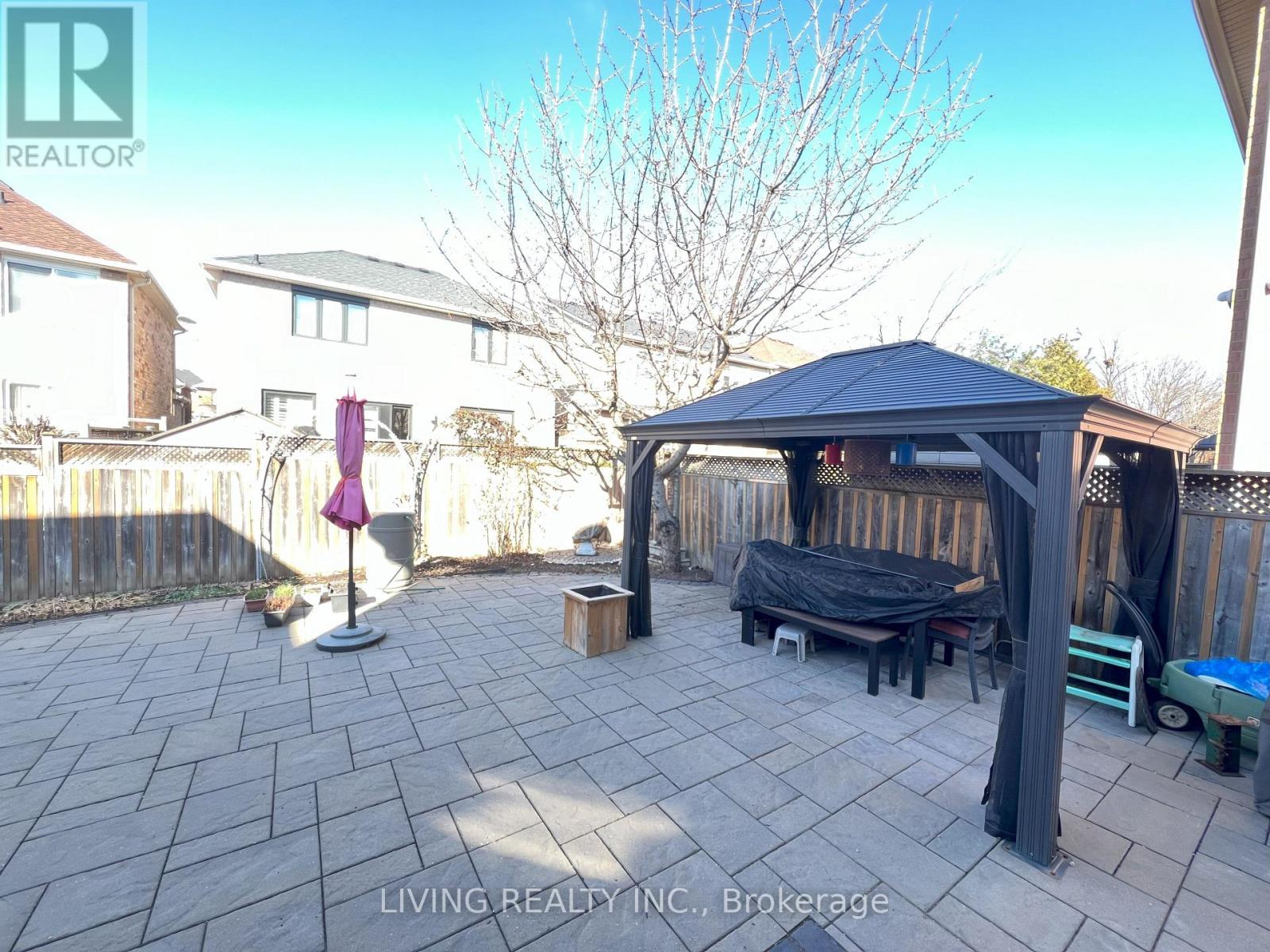3 Bedroom
4 Bathroom
Central Air Conditioning
Forced Air
$3,800 Monthly
Gorgeous 3 Bedroom Mattamy Home In A Desirable Neighborhood of Oakville. Hardwood Floors Throughout, Kitchen With Granite Countertop, Stainless Steel Appliances, Breakfast Area Walkout to Landscaped Stone Garden. Direct Access Garage. Basement Finished. Close To Public & Separate Schools and shops and All other Amenities. (id:55499)
Property Details
|
MLS® Number
|
W11969090 |
|
Property Type
|
Single Family |
|
Community Name
|
West Oak Trails |
|
Parking Space Total
|
2 |
Building
|
Bathroom Total
|
4 |
|
Bedrooms Above Ground
|
3 |
|
Bedrooms Total
|
3 |
|
Appliances
|
Dishwasher, Dryer, Refrigerator, Stove, Washer |
|
Basement Development
|
Finished |
|
Basement Type
|
N/a (finished) |
|
Construction Style Attachment
|
Detached |
|
Cooling Type
|
Central Air Conditioning |
|
Exterior Finish
|
Brick |
|
Flooring Type
|
Ceramic, Hardwood, Laminate |
|
Foundation Type
|
Unknown |
|
Half Bath Total
|
1 |
|
Heating Fuel
|
Natural Gas |
|
Heating Type
|
Forced Air |
|
Stories Total
|
2 |
|
Type
|
House |
|
Utility Water
|
Municipal Water |
Parking
Land
|
Acreage
|
No |
|
Sewer
|
Sanitary Sewer |
|
Size Total Text
|
Under 1/2 Acre |
Rooms
| Level |
Type |
Length |
Width |
Dimensions |
|
Second Level |
Primary Bedroom |
4.6 m |
3.87 m |
4.6 m x 3.87 m |
|
Second Level |
Bedroom 2 |
2.98 m |
2.8 m |
2.98 m x 2.8 m |
|
Second Level |
Bedroom 3 |
3.06 m |
3.04 m |
3.06 m x 3.04 m |
|
Basement |
Recreational, Games Room |
6.88 m |
4.29 m |
6.88 m x 4.29 m |
|
Main Level |
Living Room |
6.46 m |
4.53 m |
6.46 m x 4.53 m |
|
Main Level |
Dining Room |
6.46 m |
4.53 m |
6.46 m x 4.53 m |
|
Main Level |
Kitchen |
2.74 m |
2.67 m |
2.74 m x 2.67 m |
|
Main Level |
Eating Area |
2.74 m |
2.72 m |
2.74 m x 2.72 m |
Utilities
https://www.realtor.ca/real-estate/27906457/2375-copperwood-drive-oakville-west-oak-trails-west-oak-trails





















