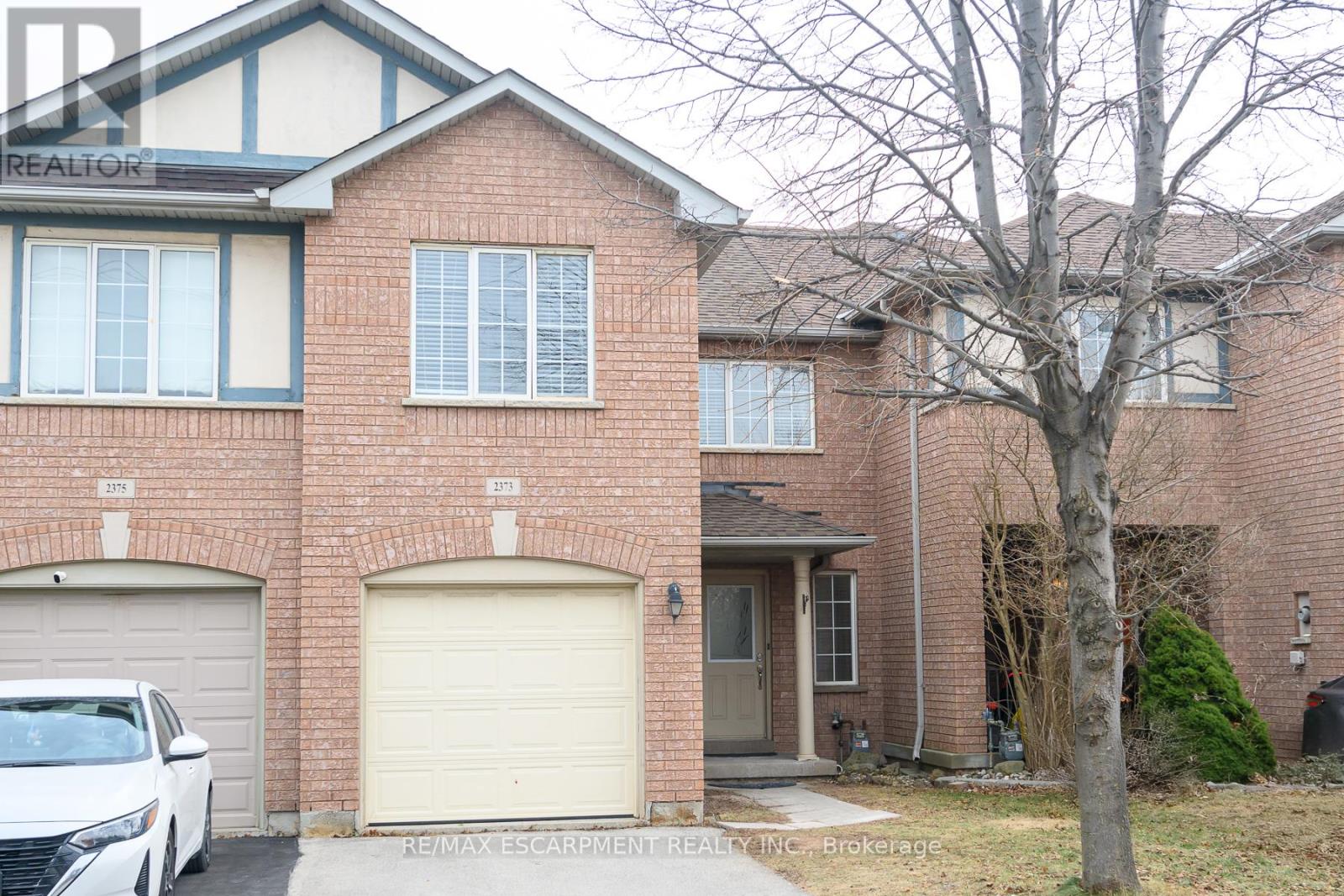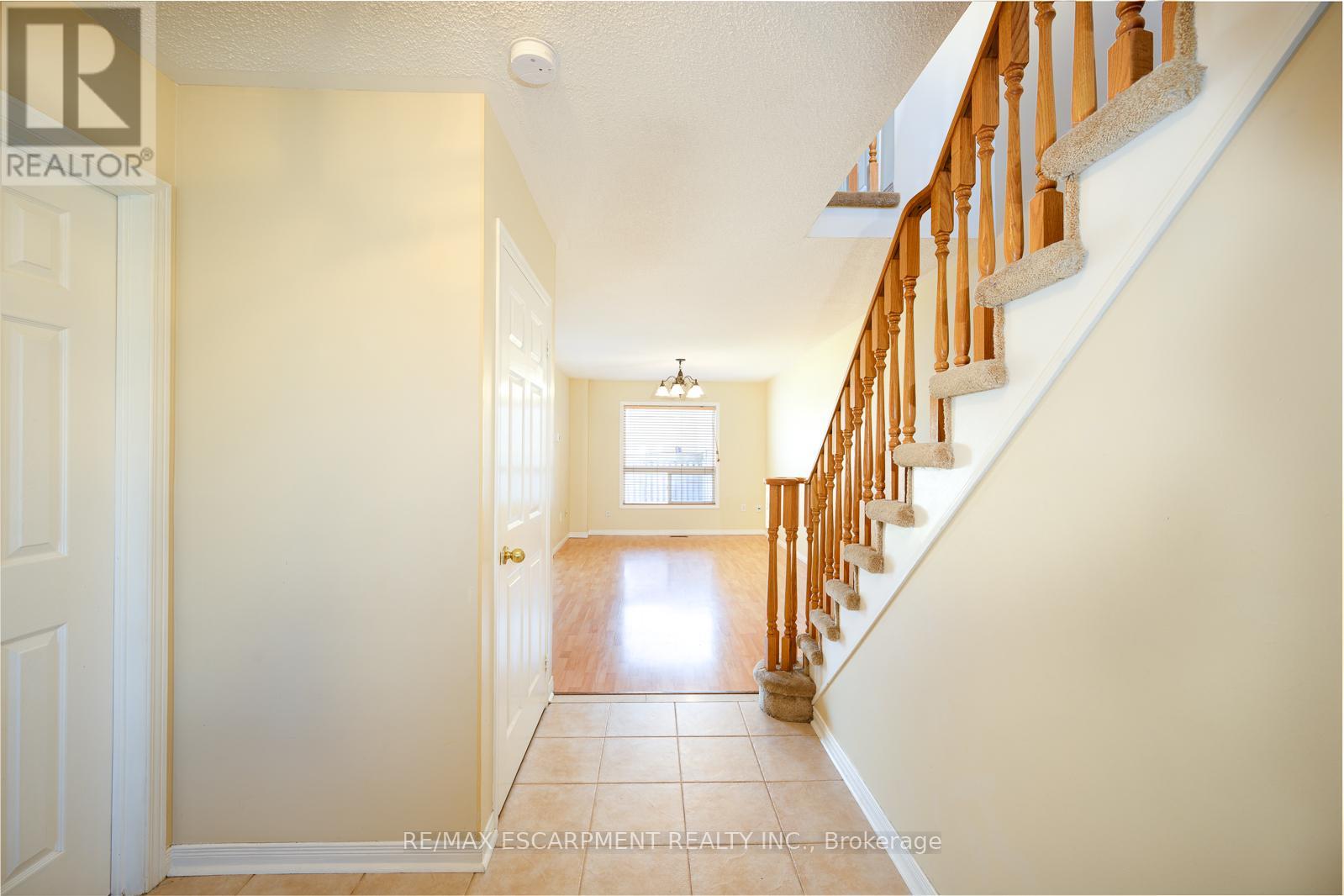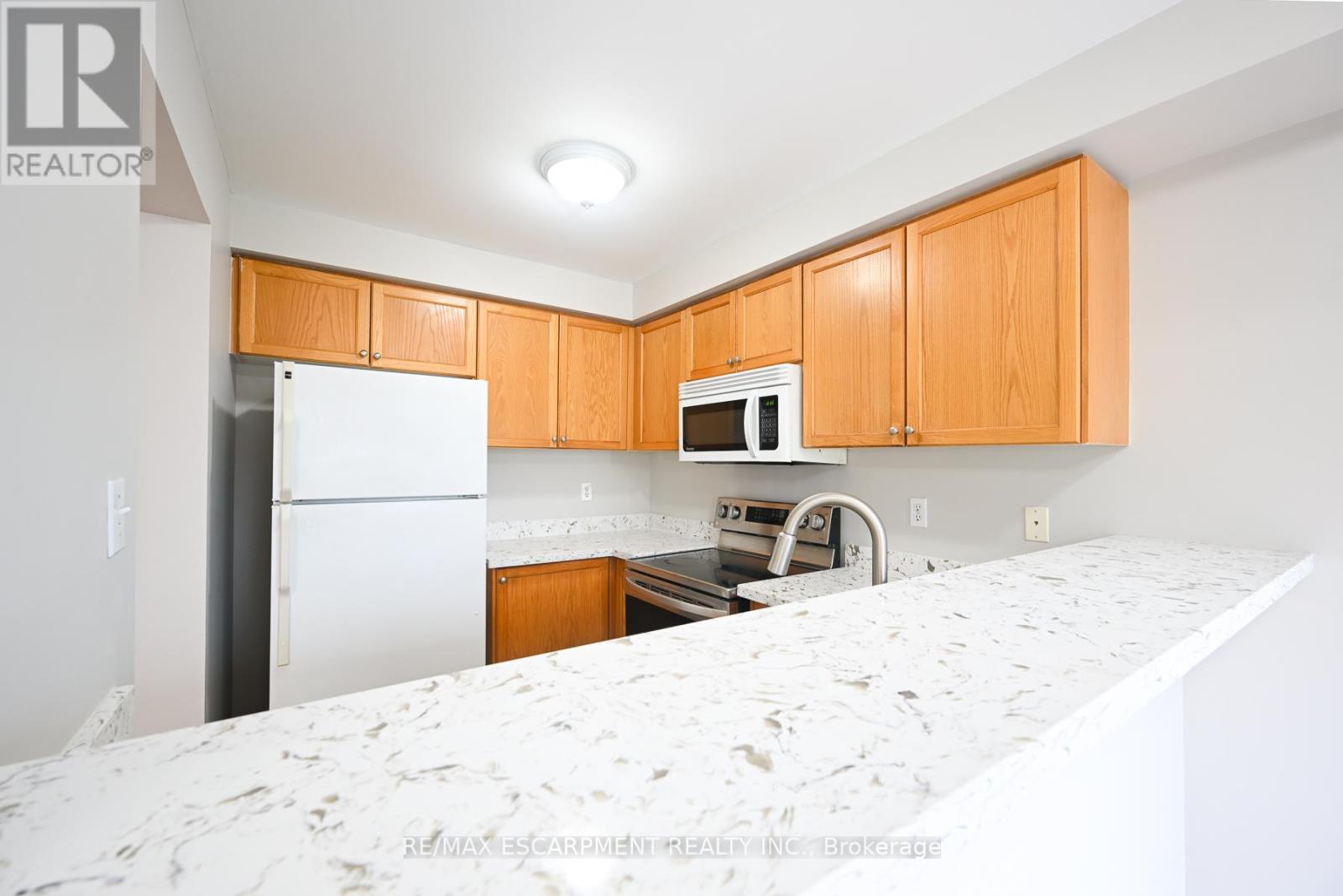3 Bedroom
3 Bathroom
1100 - 1500 sqft
Central Air Conditioning
Forced Air
$3,200 Monthly
A Bright, clean & Spacious 3 Bedrooms (Mbed with 4 PC Ensuite), 3 washrooms FREEHOLD T/H in West Oak Prestigious Community. Open concept main floor with Eat in Kitchen. Laminate Floors In Living room, inside entry to garage and backyard entrance thro garage. Private fenced backyard. Close To Parks, Oakville Hospital, Schools, Restaurants, Shopping. Steps to Grocery stores and quick access to highways. No smoking, No pets. (id:55499)
Property Details
|
MLS® Number
|
W12071841 |
|
Property Type
|
Single Family |
|
Community Name
|
1022 - WT West Oak Trails |
|
Amenities Near By
|
Park, Public Transit, Schools |
|
Features
|
Level Lot, Level |
|
Parking Space Total
|
2 |
|
View Type
|
View |
Building
|
Bathroom Total
|
3 |
|
Bedrooms Above Ground
|
3 |
|
Bedrooms Total
|
3 |
|
Age
|
16 To 30 Years |
|
Appliances
|
Garage Door Opener Remote(s), Dishwasher, Dryer, Microwave, Stove, Washer, Refrigerator |
|
Basement Development
|
Unfinished |
|
Basement Type
|
Full (unfinished) |
|
Construction Style Attachment
|
Attached |
|
Cooling Type
|
Central Air Conditioning |
|
Exterior Finish
|
Brick |
|
Foundation Type
|
Poured Concrete |
|
Half Bath Total
|
1 |
|
Heating Fuel
|
Natural Gas |
|
Heating Type
|
Forced Air |
|
Stories Total
|
2 |
|
Size Interior
|
1100 - 1500 Sqft |
|
Type
|
Row / Townhouse |
|
Utility Water
|
Municipal Water |
Parking
Land
|
Acreage
|
No |
|
Fence Type
|
Fenced Yard |
|
Land Amenities
|
Park, Public Transit, Schools |
|
Sewer
|
Sanitary Sewer |
|
Size Depth
|
100 Ft ,7 In |
|
Size Frontage
|
22 Ft ,6 In |
|
Size Irregular
|
22.5 X 100.6 Ft |
|
Size Total Text
|
22.5 X 100.6 Ft|under 1/2 Acre |
Rooms
| Level |
Type |
Length |
Width |
Dimensions |
|
Second Level |
Primary Bedroom |
4.52 m |
3.1 m |
4.52 m x 3.1 m |
|
Second Level |
Bedroom |
4.44 m |
3.05 m |
4.44 m x 3.05 m |
|
Second Level |
Bedroom |
3.4 m |
2.79 m |
3.4 m x 2.79 m |
|
Second Level |
Bathroom |
|
|
Measurements not available |
|
Second Level |
Bathroom |
|
|
Measurements not available |
|
Main Level |
Living Room |
5.74 m |
3.07 m |
5.74 m x 3.07 m |
|
Main Level |
Kitchen |
5.11 m |
2.44 m |
5.11 m x 2.44 m |
|
Main Level |
Dining Room |
2.44 m |
2.29 m |
2.44 m x 2.29 m |
|
Main Level |
Foyer |
|
|
Measurements not available |
|
Main Level |
Bathroom |
|
|
Measurements not available |
https://www.realtor.ca/real-estate/28142923/2373-newcastle-crescent-oakville-1022-wt-west-oak-trails-1022-wt-west-oak-trails

























