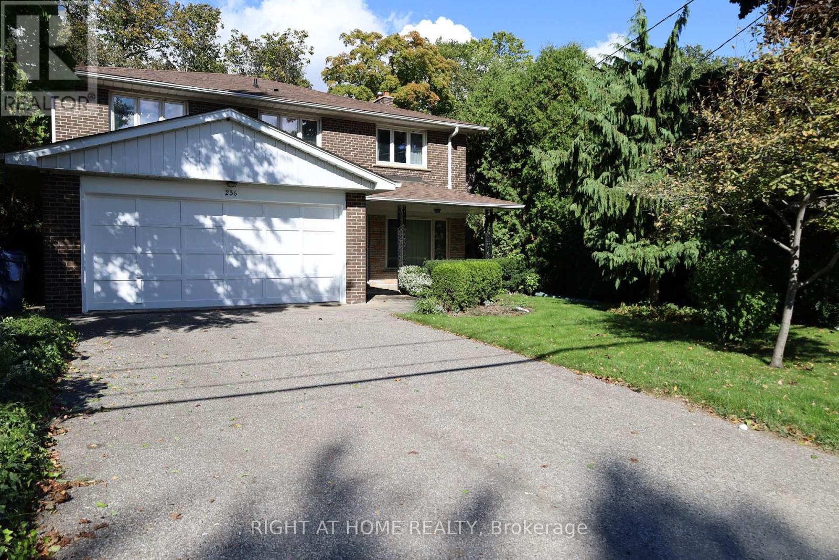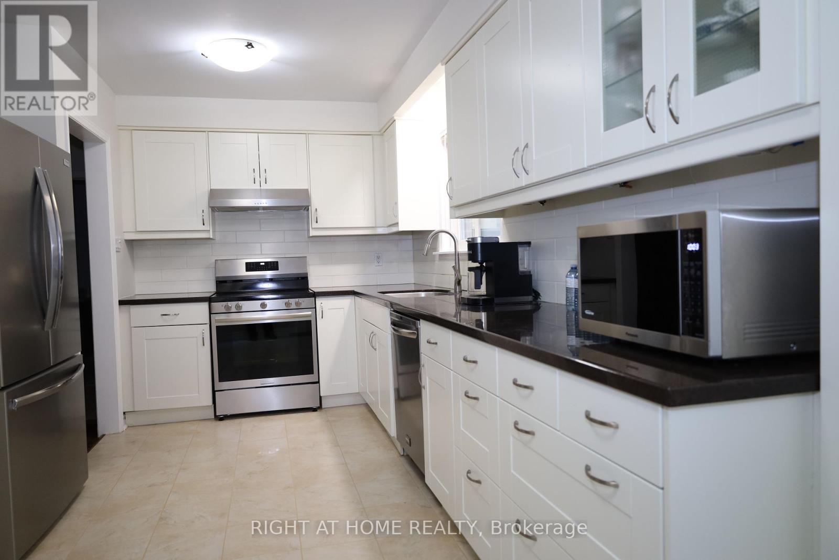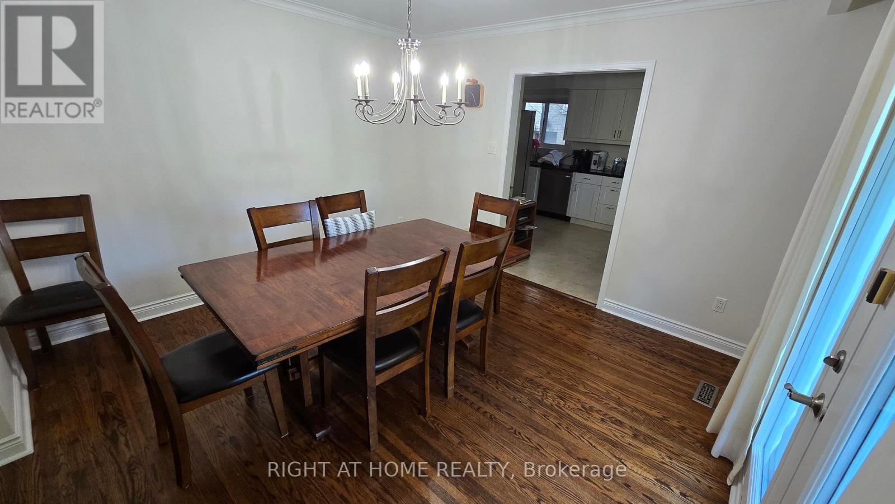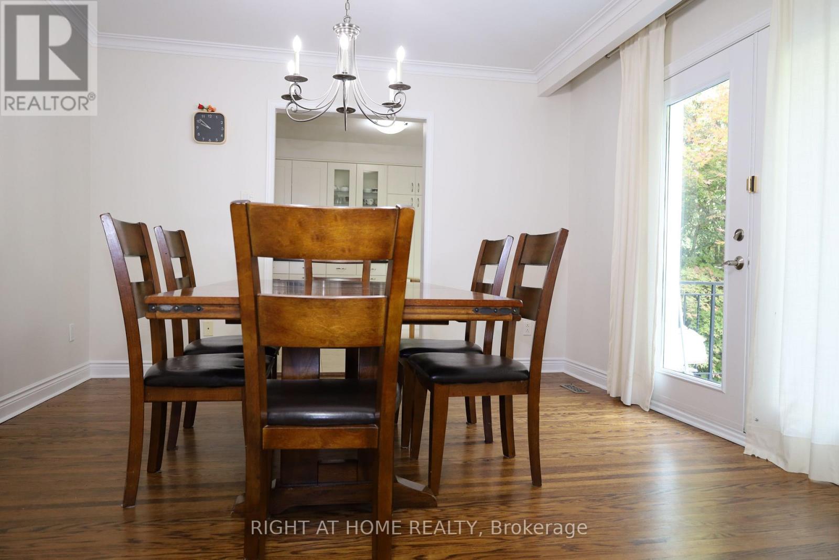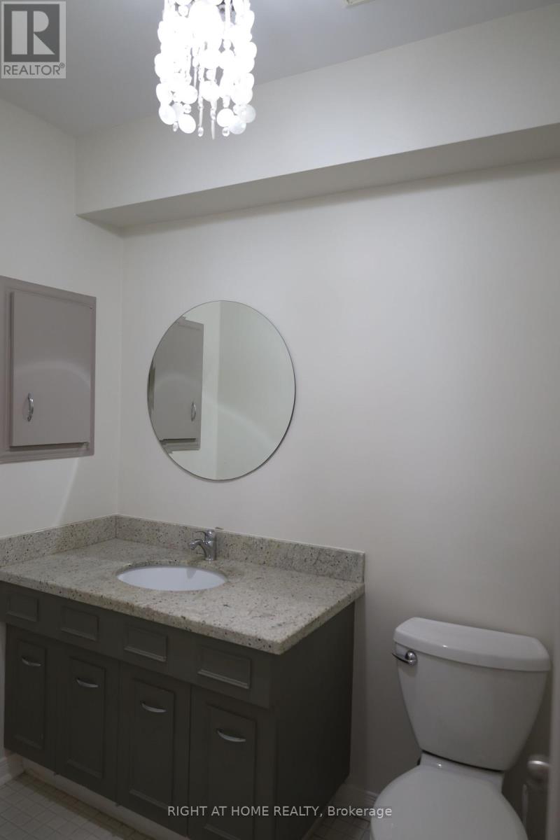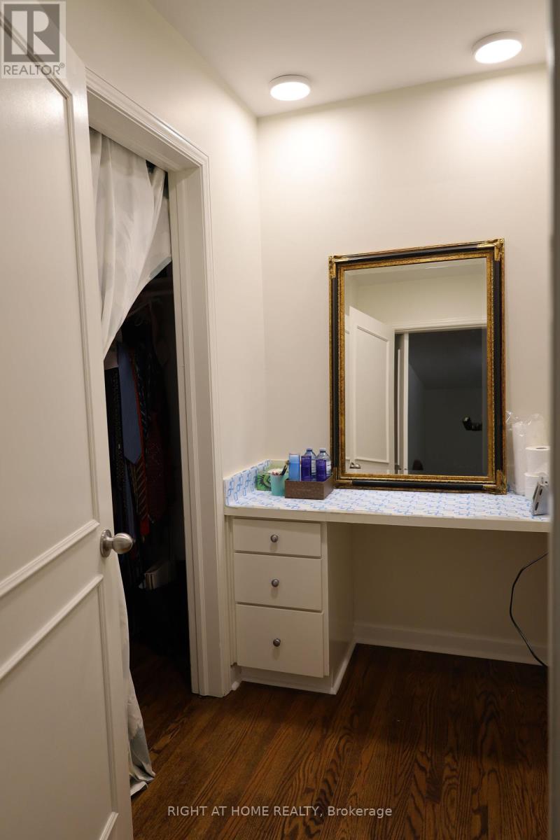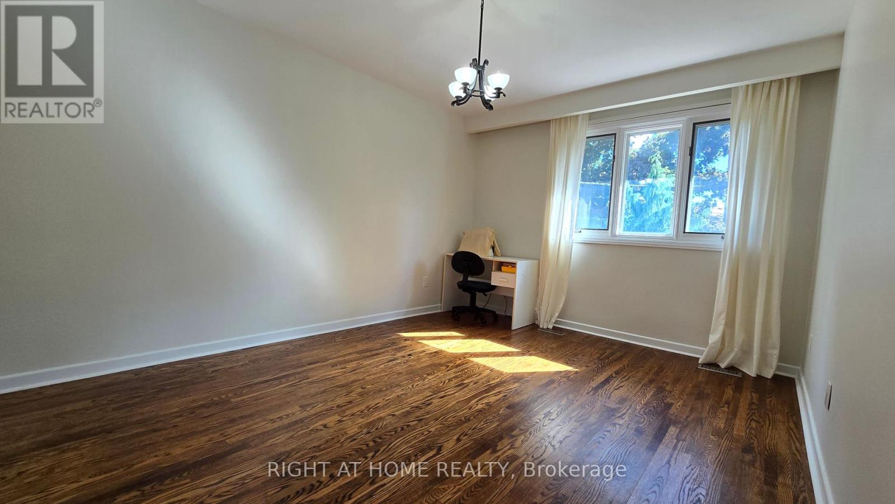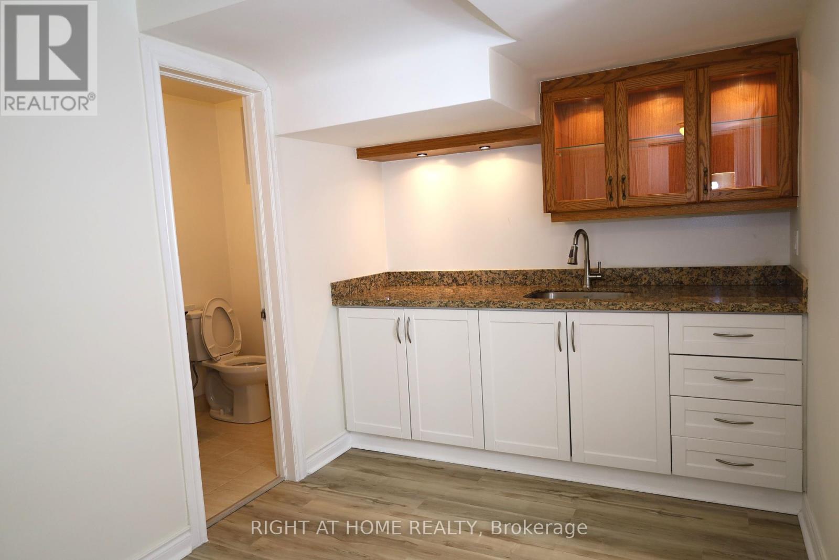5 Bedroom
4 Bathroom
Fireplace
Central Air Conditioning, Ventilation System
Forced Air
Landscaped, Lawn Sprinkler
$2,680,000
Urban oasis with quick access to shopping; over 3000 sqft of living space including more than 900 sqft of walkout basement. Exquisite ravine/garden/backyard to enjoy and entertain. Private dining room with large kitchen; large entertaining space for living room; Oak hardwood on first and second floors; 2024 new Frigidaire Gallery appliances; 2024 New Lennox A/C; 2024 New Humidifier; Renovated basement flooring; 2024 new Benjamin Moore painting throughout. Excellent School Area - Owen PS, St Andrew's MS, York Mills CI. **** EXTRAS **** Stainless Steel Frigidaire Gallery Appliances:Fridge(2024), B/I Dishwasher, Stove (2024); Range Hood (2024) Samsung Washer (2024) and Dryer (2021), All-Existing Elfs and Window Coverings, Bsmt w Wetbar, CAC, Humidifier, C.Alarm (id:55499)
Property Details
|
MLS® Number
|
C9390403 |
|
Property Type
|
Single Family |
|
Neigbourhood
|
Windfields |
|
Community Name
|
St. Andrew-Windfields |
|
Amenities Near By
|
Place Of Worship, Public Transit |
|
Community Features
|
Community Centre |
|
Equipment Type
|
None |
|
Features
|
Wooded Area, Carpet Free, Sump Pump |
|
Parking Space Total
|
6 |
|
Rental Equipment Type
|
None |
|
Structure
|
Deck, Patio(s), Porch |
Building
|
Bathroom Total
|
4 |
|
Bedrooms Above Ground
|
4 |
|
Bedrooms Below Ground
|
1 |
|
Bedrooms Total
|
5 |
|
Amenities
|
Fireplace(s) |
|
Appliances
|
Garage Door Opener Remote(s), Central Vacuum, Water Heater |
|
Basement Development
|
Finished |
|
Basement Features
|
Separate Entrance, Walk Out |
|
Basement Type
|
N/a (finished) |
|
Construction Style Attachment
|
Detached |
|
Cooling Type
|
Central Air Conditioning, Ventilation System |
|
Exterior Finish
|
Brick, Stone |
|
Fireplace Present
|
Yes |
|
Flooring Type
|
Vinyl, Ceramic, Hardwood |
|
Foundation Type
|
Concrete |
|
Half Bath Total
|
1 |
|
Heating Fuel
|
Natural Gas |
|
Heating Type
|
Forced Air |
|
Stories Total
|
2 |
|
Type
|
House |
|
Utility Water
|
Municipal Water |
Parking
Land
|
Acreage
|
No |
|
Fence Type
|
Fenced Yard |
|
Land Amenities
|
Place Of Worship, Public Transit |
|
Landscape Features
|
Landscaped, Lawn Sprinkler |
|
Sewer
|
Sanitary Sewer |
|
Size Depth
|
125 Ft |
|
Size Frontage
|
50 Ft |
|
Size Irregular
|
50 X 125 Ft |
|
Size Total Text
|
50 X 125 Ft|under 1/2 Acre |
Rooms
| Level |
Type |
Length |
Width |
Dimensions |
|
Second Level |
Primary Bedroom |
5.27 m |
3.87 m |
5.27 m x 3.87 m |
|
Second Level |
Bedroom 2 |
5.04 m |
3.28 m |
5.04 m x 3.28 m |
|
Second Level |
Bedroom 3 |
4.15 m |
3.31 m |
4.15 m x 3.31 m |
|
Second Level |
Bedroom 4 |
3.74 m |
3.44 m |
3.74 m x 3.44 m |
|
Lower Level |
Bedroom |
3.81 m |
3.65 m |
3.81 m x 3.65 m |
|
Lower Level |
Recreational, Games Room |
3.32 m |
2.38 m |
3.32 m x 2.38 m |
|
Lower Level |
Family Room |
7.12 m |
3.82 m |
7.12 m x 3.82 m |
|
Ground Level |
Foyer |
2.07 m |
1.94 m |
2.07 m x 1.94 m |
|
Ground Level |
Living Room |
5.88 m |
3.85 m |
5.88 m x 3.85 m |
|
Ground Level |
Kitchen |
5.55 m |
3.39 m |
5.55 m x 3.39 m |
|
Ground Level |
Dining Room |
3.69 m |
3.59 m |
3.69 m x 3.59 m |
|
Ground Level |
Office |
3.69 m |
3.02 m |
3.69 m x 3.02 m |
https://www.realtor.ca/real-estate/27525664/236-york-mills-road-toronto-st-andrew-windfields-st-andrew-windfields



