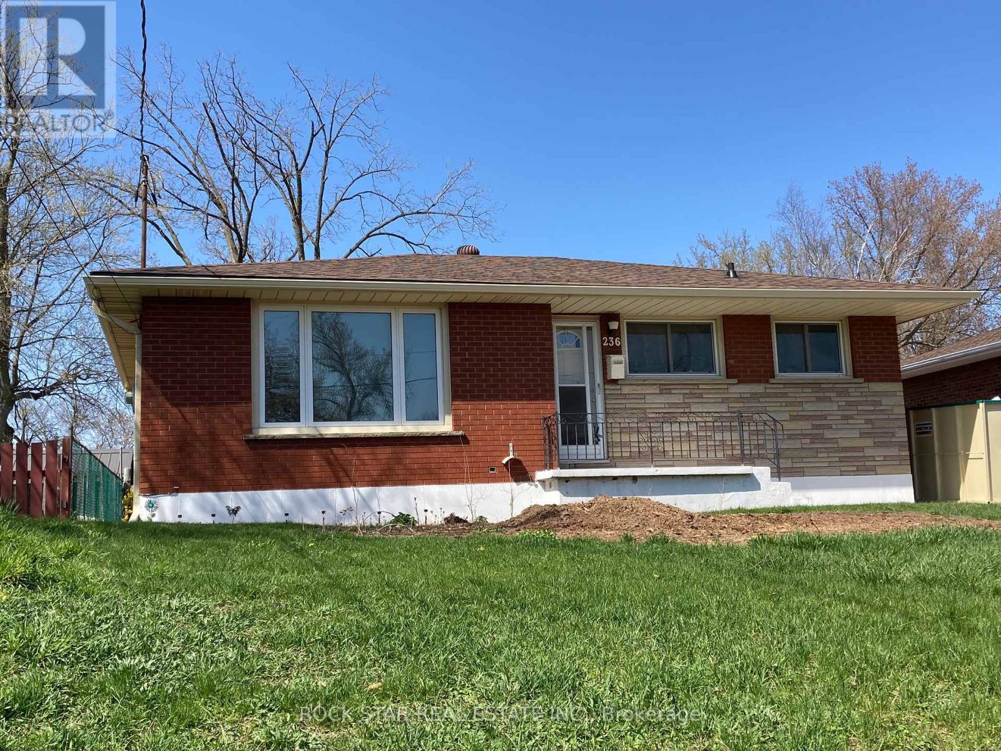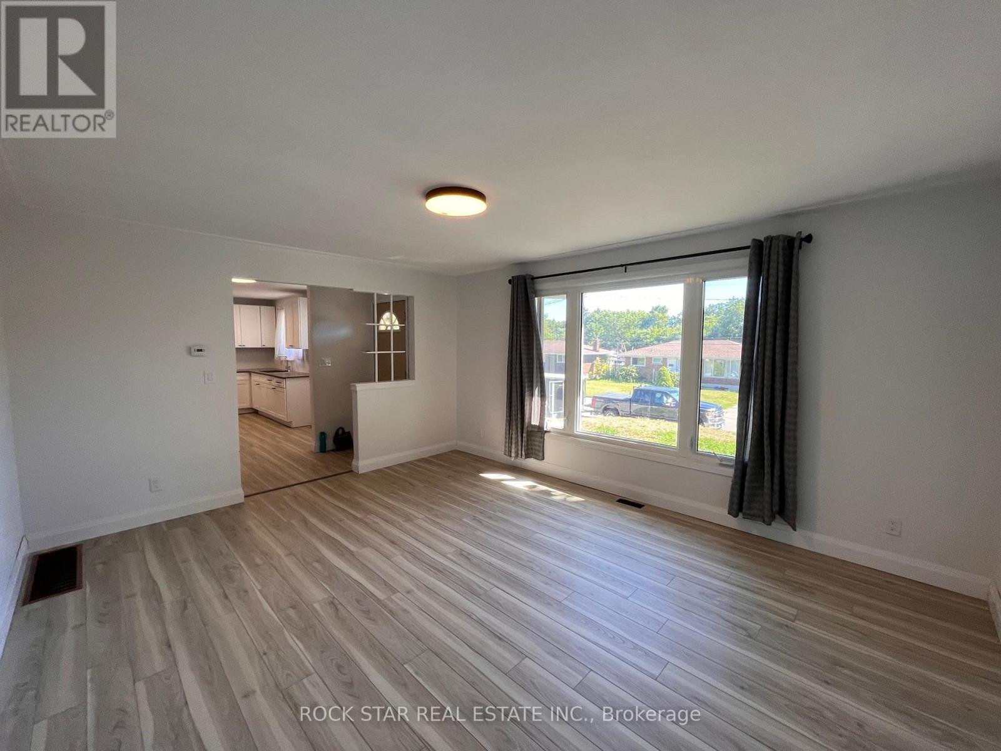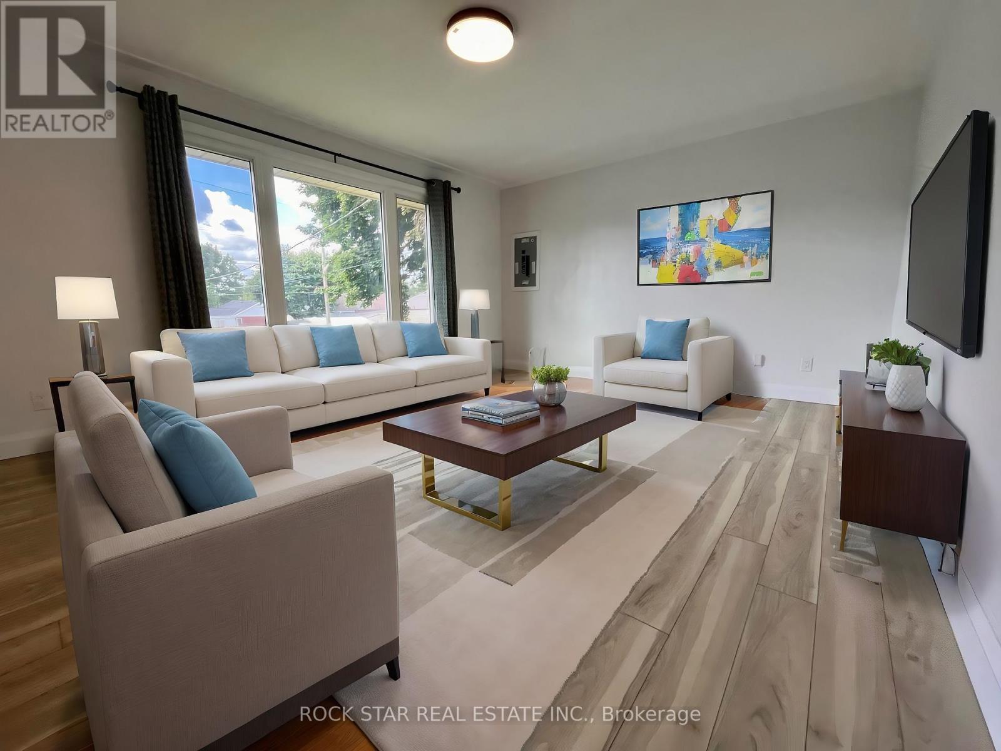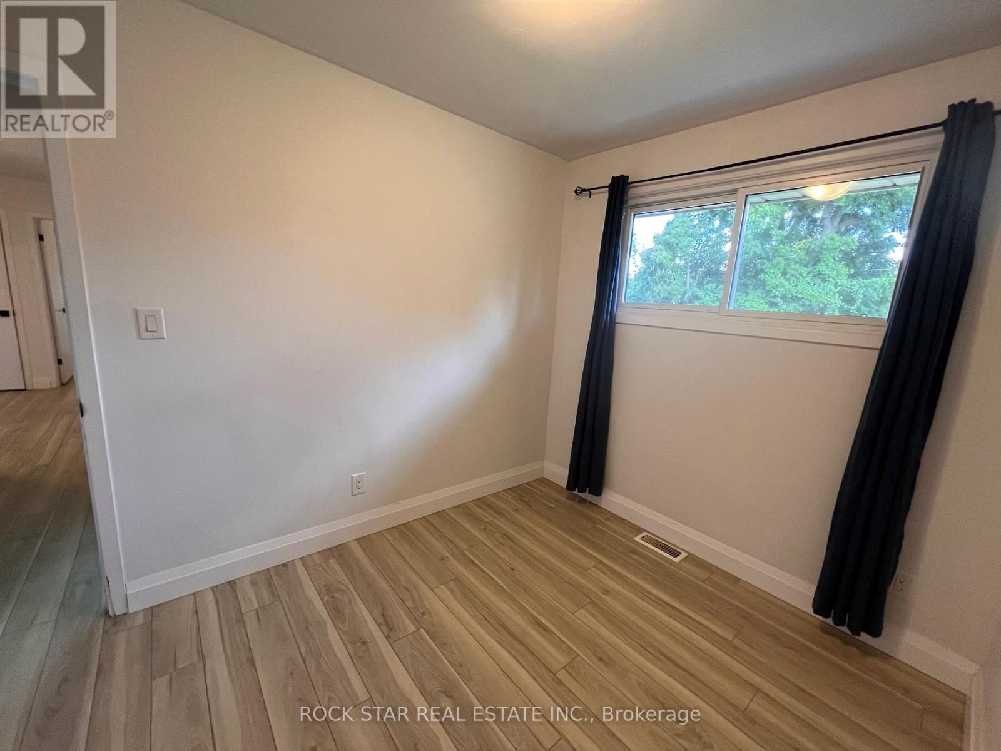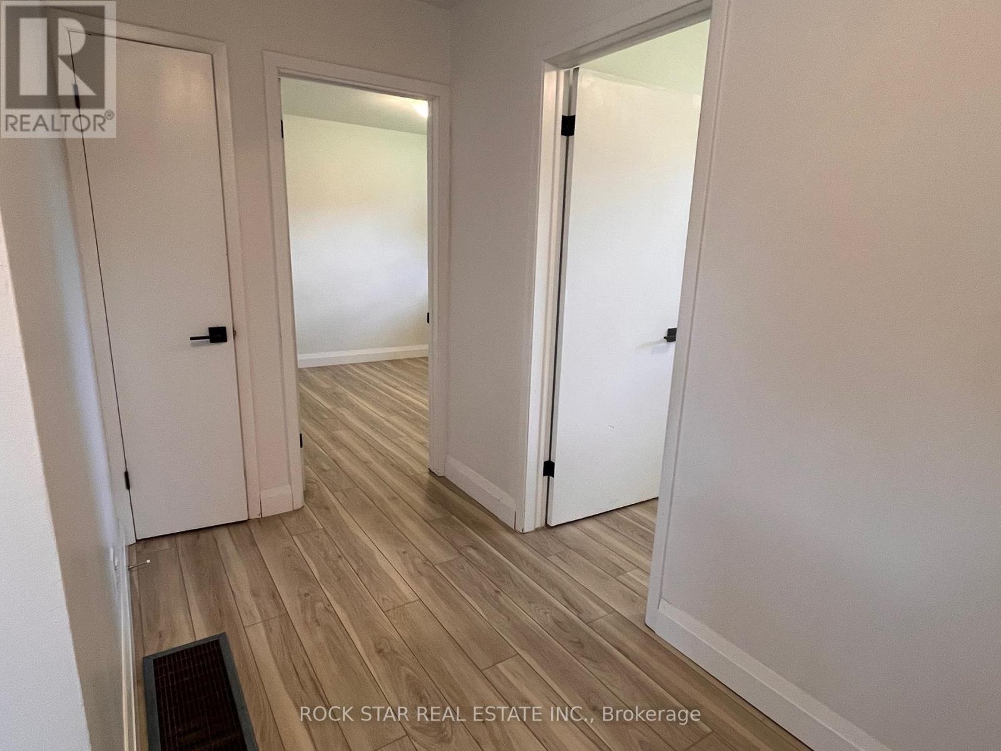5 Bedroom
2 Bathroom
Bungalow
Central Air Conditioning
Forced Air
$819,500
Mortgage Helper or Turnkey Income Property! The Main Level 3 bedroom suite is Vacant. This legal 2-unit property provides the perfect Live-In/Rent-Out scenario for young buyers or folks looking for extra rental income to lower monthly mortgage costs. Investors will appreciate the Cashflow and consistent annual returns. The basement has been converted into a brand new & modern 2-bedroom apartment with separate laundry, hydro meter & separate entrance. The main floor maintains the bungalow floor plan with 3-bedrooms full bath and renovated kitchen. Very deep lot can accommodate private space for homeowner and tenants and still leave space for a future (3rd unit) garden suite. Don't miss the Brantford Gem! A detailed list of renovations is available upon request. (id:55499)
Property Details
|
MLS® Number
|
X9254166 |
|
Property Type
|
Single Family |
|
Features
|
In-law Suite |
|
Parking Space Total
|
4 |
Building
|
Bathroom Total
|
2 |
|
Bedrooms Above Ground
|
3 |
|
Bedrooms Below Ground
|
2 |
|
Bedrooms Total
|
5 |
|
Amenities
|
Separate Electricity Meters |
|
Appliances
|
Dryer, Refrigerator, Two Stoves, Two Washers |
|
Architectural Style
|
Bungalow |
|
Basement Features
|
Apartment In Basement, Separate Entrance |
|
Basement Type
|
N/a |
|
Construction Style Attachment
|
Detached |
|
Cooling Type
|
Central Air Conditioning |
|
Exterior Finish
|
Brick |
|
Foundation Type
|
Poured Concrete |
|
Heating Fuel
|
Natural Gas |
|
Heating Type
|
Forced Air |
|
Stories Total
|
1 |
|
Type
|
House |
|
Utility Water
|
Municipal Water |
Land
|
Acreage
|
No |
|
Sewer
|
Sanitary Sewer |
|
Size Depth
|
132 Ft |
|
Size Frontage
|
50 Ft |
|
Size Irregular
|
50 X 132 Ft |
|
Size Total Text
|
50 X 132 Ft|under 1/2 Acre |
|
Zoning Description
|
R1c |
Rooms
| Level |
Type |
Length |
Width |
Dimensions |
|
Basement |
Kitchen |
2.44 m |
3.05 m |
2.44 m x 3.05 m |
|
Basement |
Living Room |
3.66 m |
3.66 m |
3.66 m x 3.66 m |
|
Basement |
Bedroom |
3 m |
2.74 m |
3 m x 2.74 m |
|
Basement |
Bedroom |
3 m |
2.44 m |
3 m x 2.44 m |
|
Main Level |
Living Room |
4.88 m |
4 m |
4.88 m x 4 m |
|
Main Level |
Kitchen |
4.52 m |
3 m |
4.52 m x 3 m |
|
Main Level |
Primary Bedroom |
3.05 m |
3.45 m |
3.05 m x 3.45 m |
|
Main Level |
Bedroom |
2.7 m |
2.4 m |
2.7 m x 2.4 m |
|
Main Level |
Bedroom |
2.4 m |
3.45 m |
2.4 m x 3.45 m |
https://www.realtor.ca/real-estate/27290520/236-bruce-street-brantford

