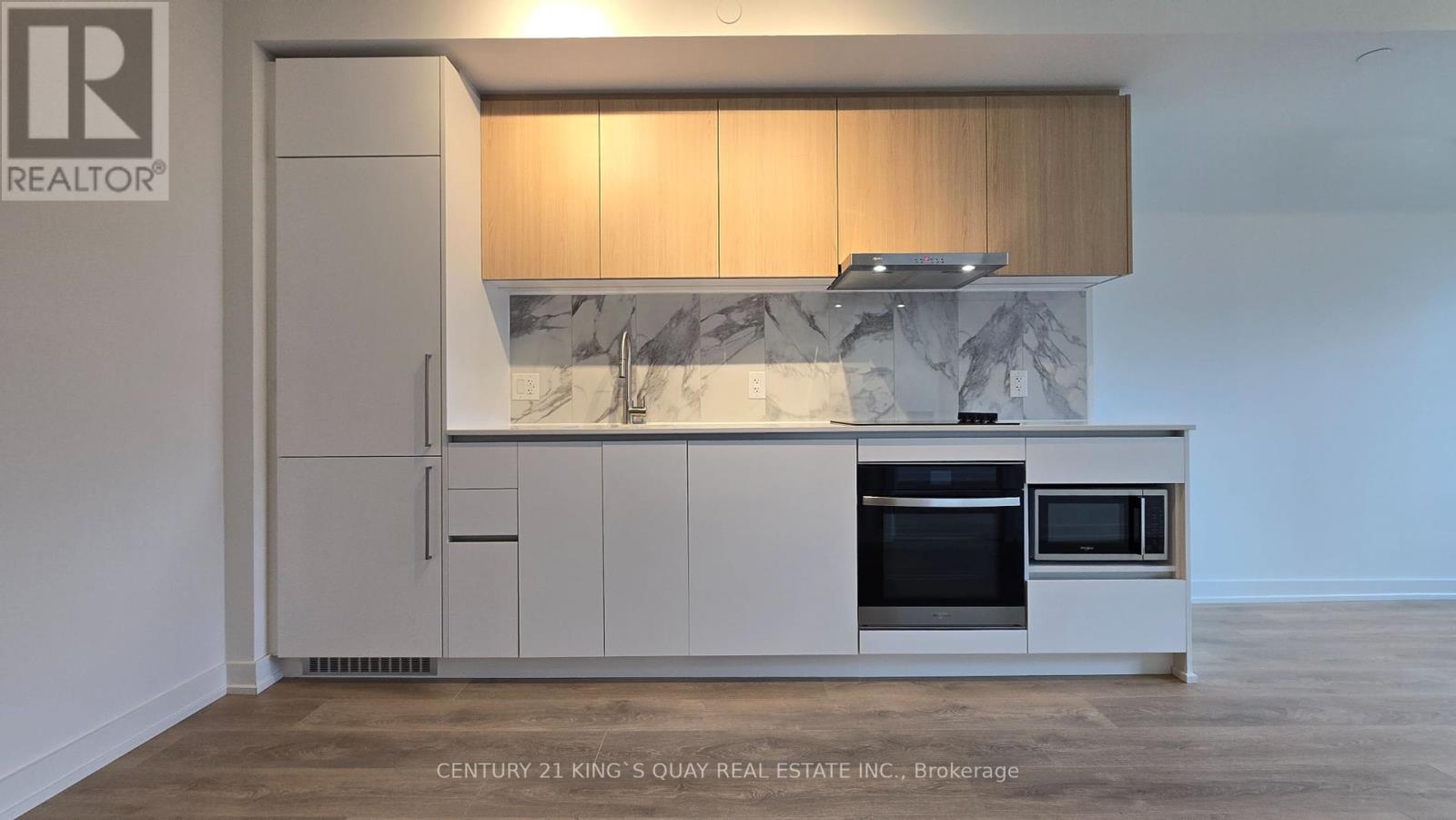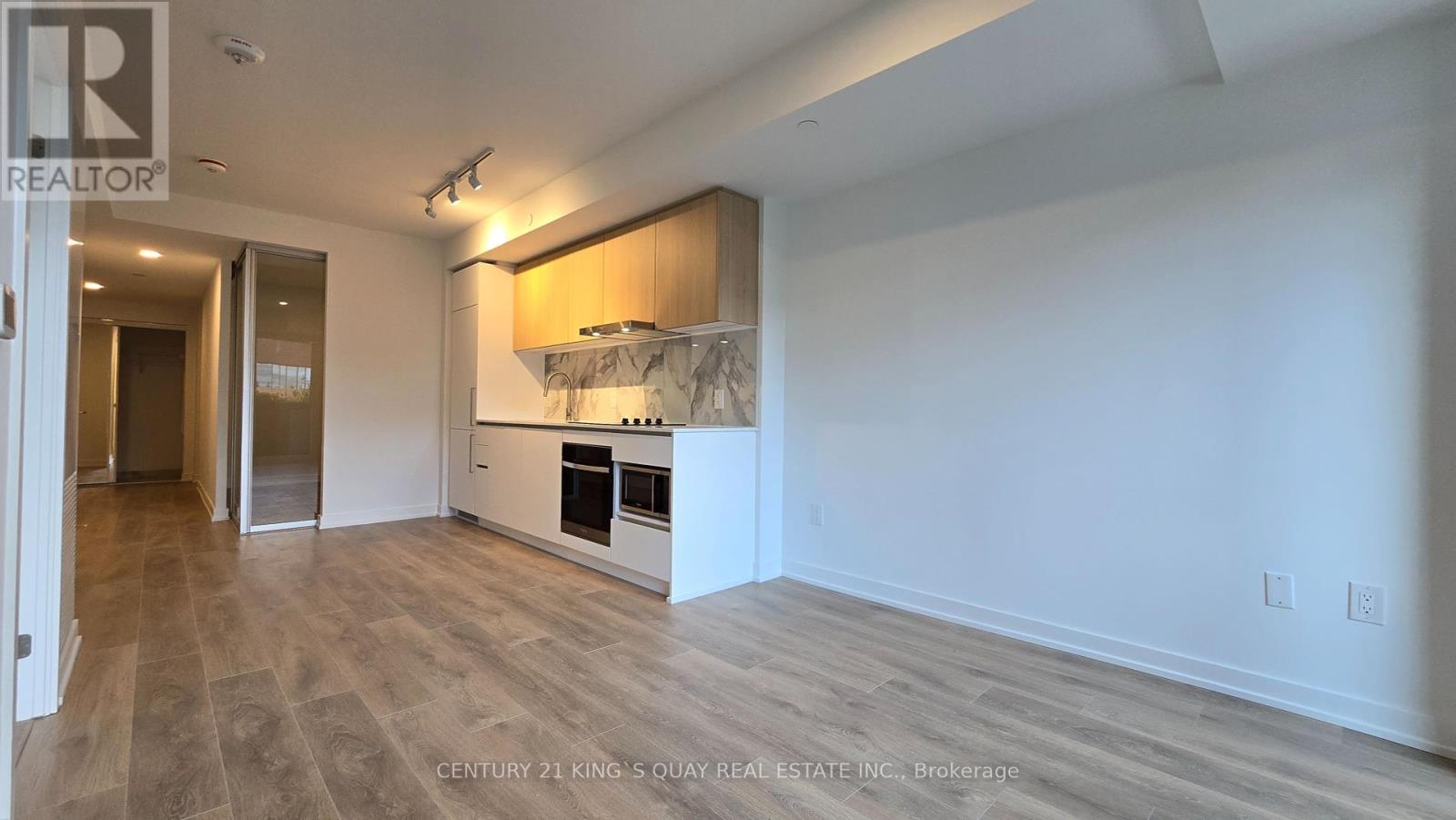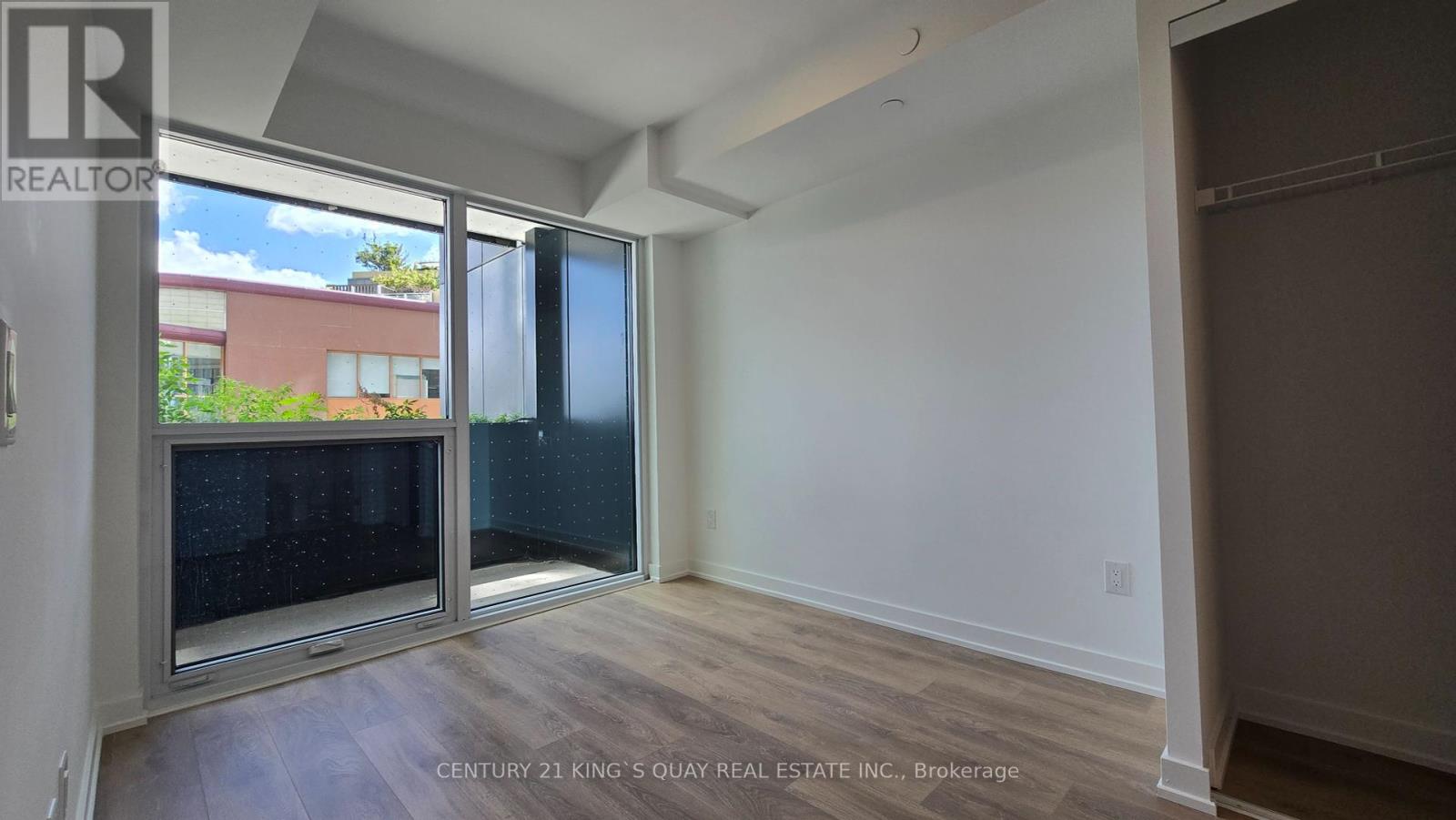236 - 1100 Sheppard Avenue W Toronto (York University Heights), Ontario M3K 0E4
3 Bedroom
2 Bathroom
Central Air Conditioning
Forced Air
$699,900Maintenance, Common Area Maintenance, Insurance, Heat
$608.37 Monthly
Maintenance, Common Area Maintenance, Insurance, Heat
$608.37 MonthlyWelcome to Westline Condos. A Brand new Boutique Style Condo in the heart of Midtown Toronto. Convenient location. Close to York University, Yorkdale Mall, Costco, Home depot, TTC, Go transit and Highways. Spacious 2 Bedroom plus Den with 2 Baths, and 1 Locker. Great building amenities like Rooftop Terrace BBQ, Fitness Centre, Gym, Lounge and Bar, pet spa and visitor parking and Security. **** EXTRAS **** Built-In Fridge, Whirlpool Glass Cooktop/Dishwasher/Built-In Oven/Microwave, Cyclone Stainless Steel Range Hood, Blomberg Washer & Dryer. (id:55499)
Property Details
| MLS® Number | W9270398 |
| Property Type | Single Family |
| Community Name | York University Heights |
| Amenities Near By | Park, Public Transit, Schools |
| Community Features | Pet Restrictions, Community Centre |
| Features | Balcony, Carpet Free, In Suite Laundry |
| View Type | City View |
Building
| Bathroom Total | 2 |
| Bedrooms Above Ground | 2 |
| Bedrooms Below Ground | 1 |
| Bedrooms Total | 3 |
| Amenities | Security/concierge, Exercise Centre, Party Room, Visitor Parking, Recreation Centre, Storage - Locker |
| Appliances | Oven - Built-in, Range |
| Cooling Type | Central Air Conditioning |
| Exterior Finish | Brick, Concrete |
| Fire Protection | Smoke Detectors |
| Flooring Type | Laminate |
| Heating Fuel | Natural Gas |
| Heating Type | Forced Air |
| Type | Apartment |
Land
| Acreage | No |
| Land Amenities | Park, Public Transit, Schools |
Rooms
| Level | Type | Length | Width | Dimensions |
|---|---|---|---|---|
| Flat | Living Room | 3.04 m | 2.83 m | 3.04 m x 2.83 m |
| Flat | Dining Room | 3.38 m | 3.13 m | 3.38 m x 3.13 m |
| Flat | Kitchen | 3.38 m | 3.13 m | 3.38 m x 3.13 m |
| Flat | Primary Bedroom | 4.11 m | 2.74 m | 4.11 m x 2.74 m |
| Flat | Bedroom 2 | 3.5 m | 2.37 m | 3.5 m x 2.37 m |
| Flat | Den | 2.34 m | 2.1 m | 2.34 m x 2.1 m |
Interested?
Contact us for more information































