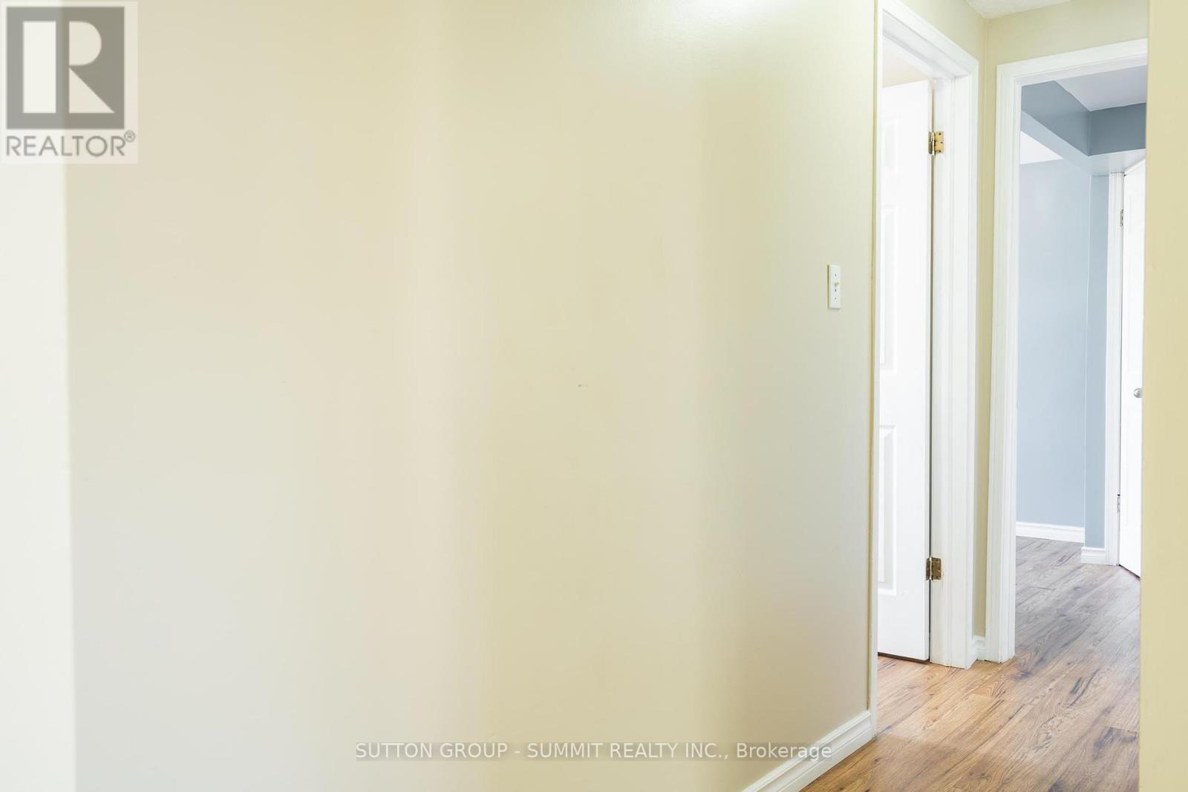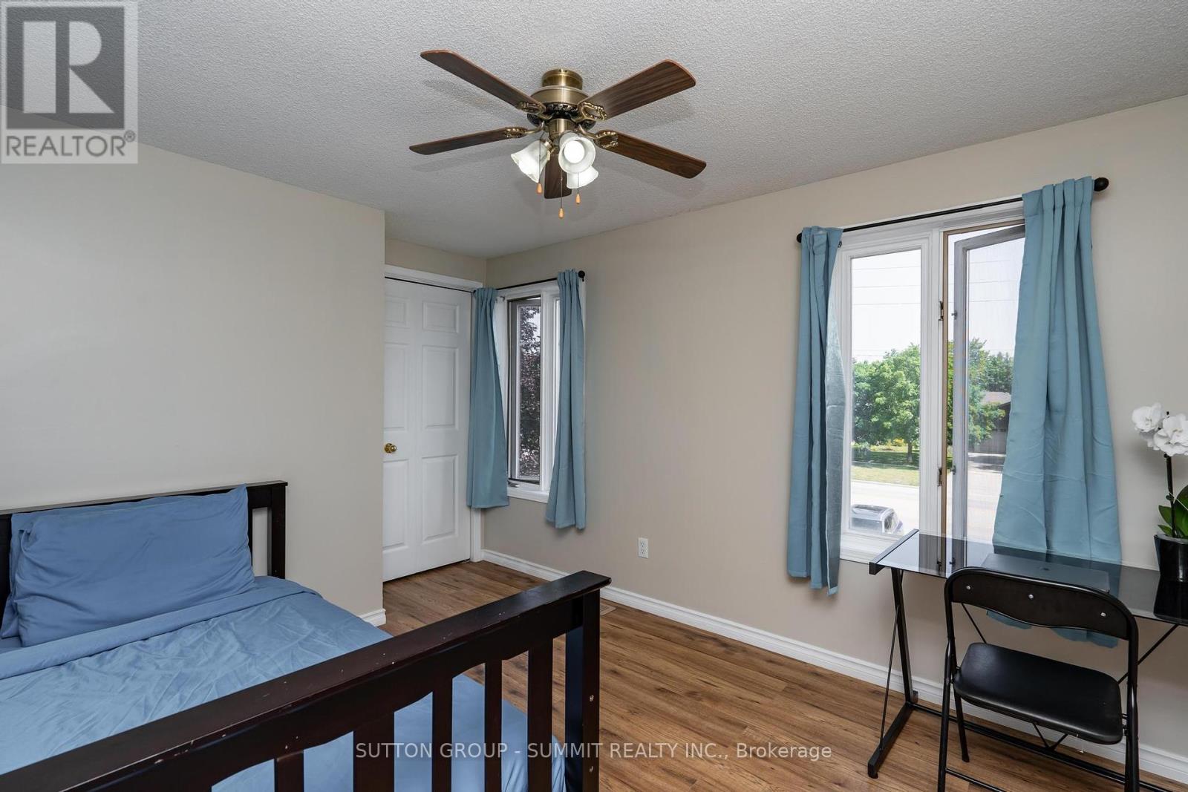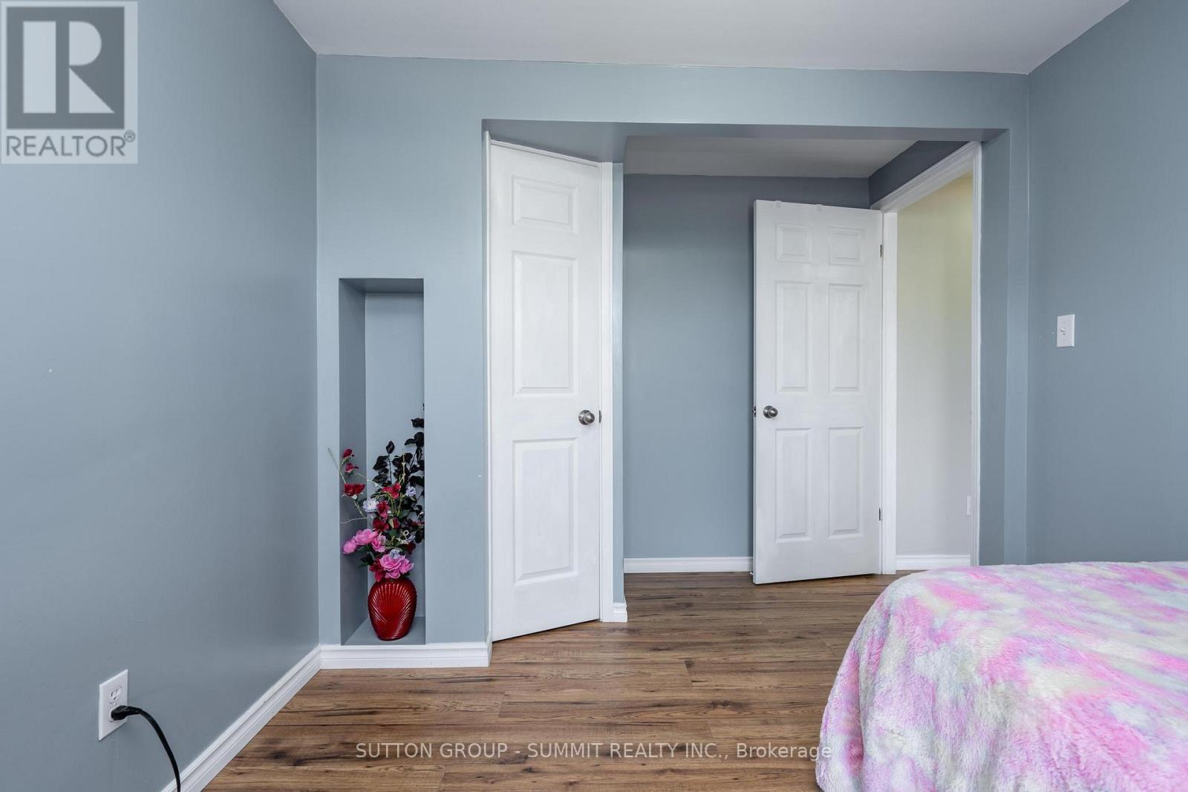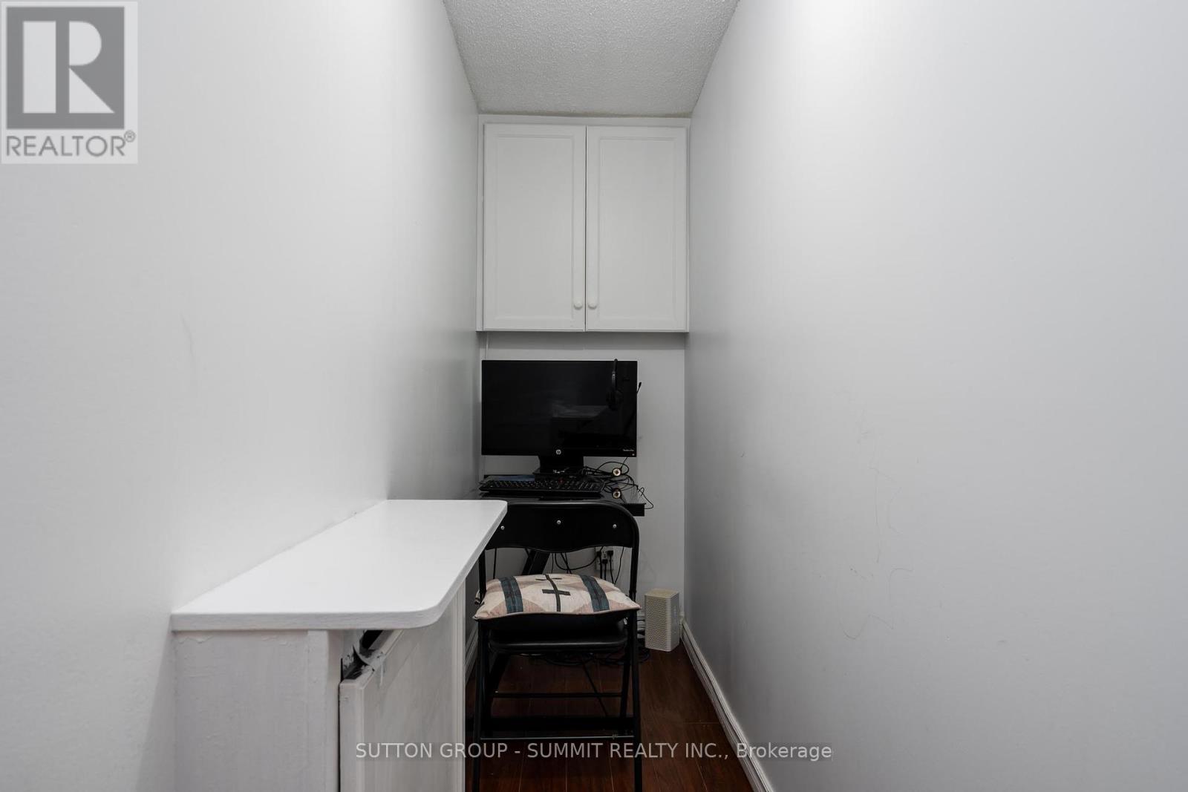4 Bedroom
3 Bathroom
Fireplace
Central Air Conditioning
Forced Air
$829,900
Fully finished home is guaranteed to please! Spacious living room with gas fireplace; kitchen boasts cherry cabinets, combined with the dining room, with a walk-out to a large backyard perfect for entertaining! 3 spacious bedrooms; master bedroom with double closet. Completely finished basement with a bedroom & den/office; kitchen in basement is partially completed. Prime location! Close to schools, highway, shopping & much more! You won't want to miss this one! (id:55499)
Property Details
|
MLS® Number
|
X9363132 |
|
Property Type
|
Single Family |
|
Community Name
|
West Willow Woods |
|
Features
|
Carpet Free |
|
Parking Space Total
|
3 |
Building
|
Bathroom Total
|
3 |
|
Bedrooms Above Ground
|
3 |
|
Bedrooms Below Ground
|
1 |
|
Bedrooms Total
|
4 |
|
Appliances
|
Dryer, Furniture, Refrigerator, Stove, Washer, Window Coverings |
|
Basement Development
|
Finished,finished |
|
Basement Type
|
Full (finished), Full (finished) |
|
Construction Style Attachment
|
Detached |
|
Cooling Type
|
Central Air Conditioning |
|
Exterior Finish
|
Brick |
|
Fireplace Present
|
Yes |
|
Flooring Type
|
Laminate, Tile |
|
Half Bath Total
|
1 |
|
Heating Fuel
|
Natural Gas |
|
Heating Type
|
Forced Air |
|
Stories Total
|
2 |
|
Type
|
House |
|
Utility Water
|
Municipal Water |
Parking
|
Attached Garage
|
|
|
Attached Garage
|
|
Land
|
Acreage
|
No |
|
Sewer
|
Sanitary Sewer |
|
Size Depth
|
110 Ft |
|
Size Frontage
|
50 Ft |
|
Size Irregular
|
50 X 110 Ft |
|
Size Total Text
|
50 X 110 Ft |
Rooms
| Level |
Type |
Length |
Width |
Dimensions |
|
Second Level |
Primary Bedroom |
4.85 m |
3.17 m |
4.85 m x 3.17 m |
|
Second Level |
Bedroom 2 |
3.45 m |
2.74 m |
3.45 m x 2.74 m |
|
Second Level |
Bedroom 3 |
2.74 m |
2.74 m |
2.74 m x 2.74 m |
|
Second Level |
Primary Bedroom |
4.85 m |
3.17 m |
4.85 m x 3.17 m |
|
Second Level |
Bathroom |
2.4 m |
2.2 m |
2.4 m x 2.2 m |
|
Second Level |
Bedroom 2 |
3.45 m |
2.74 m |
3.45 m x 2.74 m |
|
Second Level |
Bedroom 3 |
2.74 m |
2.74 m |
2.74 m x 2.74 m |
|
Second Level |
Bathroom |
2.4 m |
2.2 m |
2.4 m x 2.2 m |
|
Basement |
Bathroom |
2.5 m |
2.1 m |
2.5 m x 2.1 m |
|
Basement |
Bathroom |
2.5 m |
2.1 m |
2.5 m x 2.1 m |
|
Main Level |
Living Room |
3.45 m |
3.76 m |
3.45 m x 3.76 m |
|
Main Level |
Dining Room |
3.96 m |
3.35 m |
3.96 m x 3.35 m |
|
Main Level |
Kitchen |
3.35 m |
3.35 m |
3.35 m x 3.35 m |
|
Main Level |
Living Room |
3.45 m |
3.76 m |
3.45 m x 3.76 m |
|
Main Level |
Dining Room |
3.96 m |
3.35 m |
3.96 m x 3.35 m |
|
Main Level |
Kitchen |
3.35 m |
3.35 m |
3.35 m x 3.35 m |
|
Main Level |
Bathroom |
1.5 m |
1.9 m |
1.5 m x 1.9 m |
|
Main Level |
Bathroom |
1.5 m |
1.9 m |
1.5 m x 1.9 m |
https://www.realtor.ca/real-estate/27454408/235-elmira-road-s-guelph-west-willow-woods-west-willow-woods










































