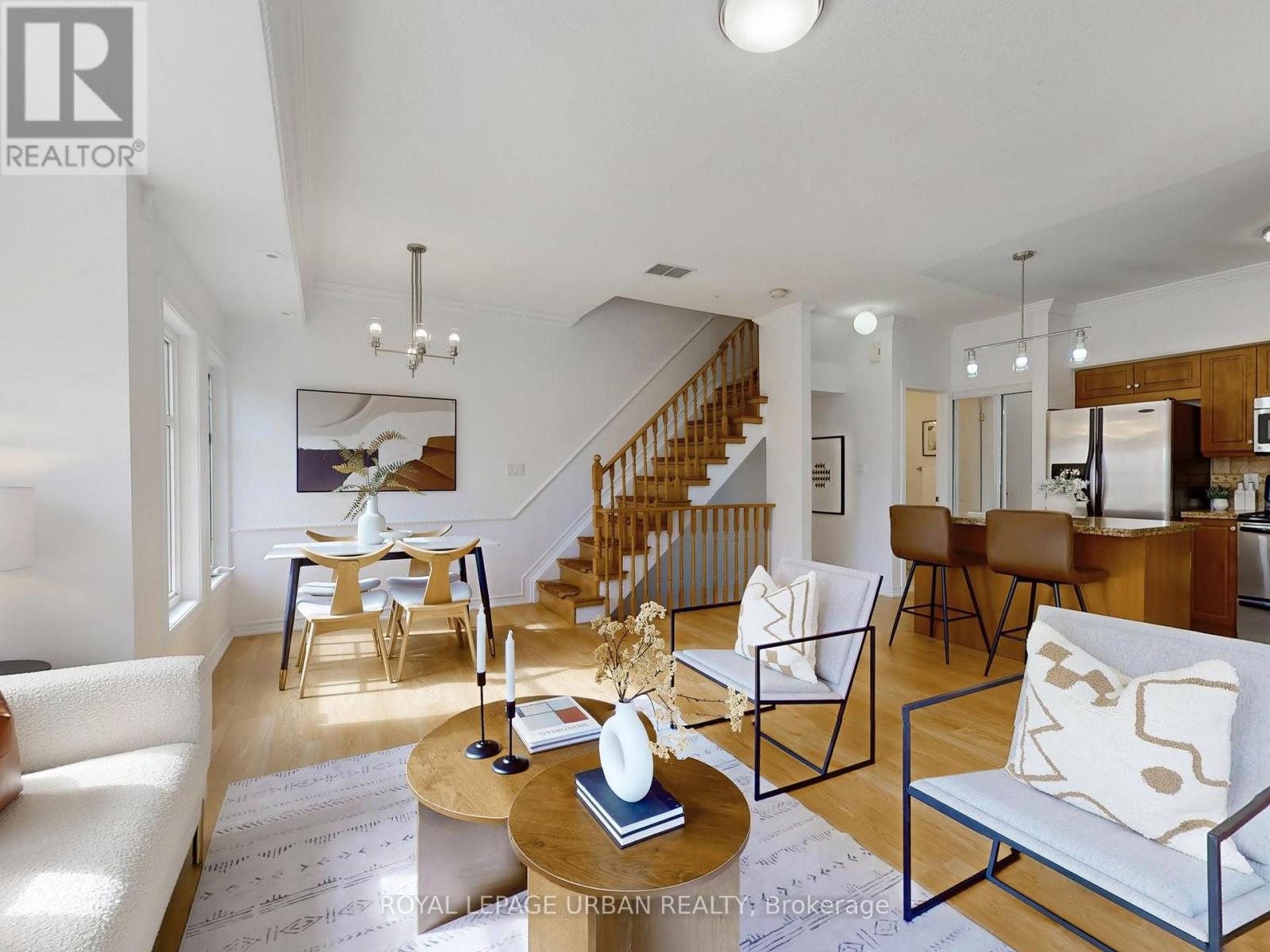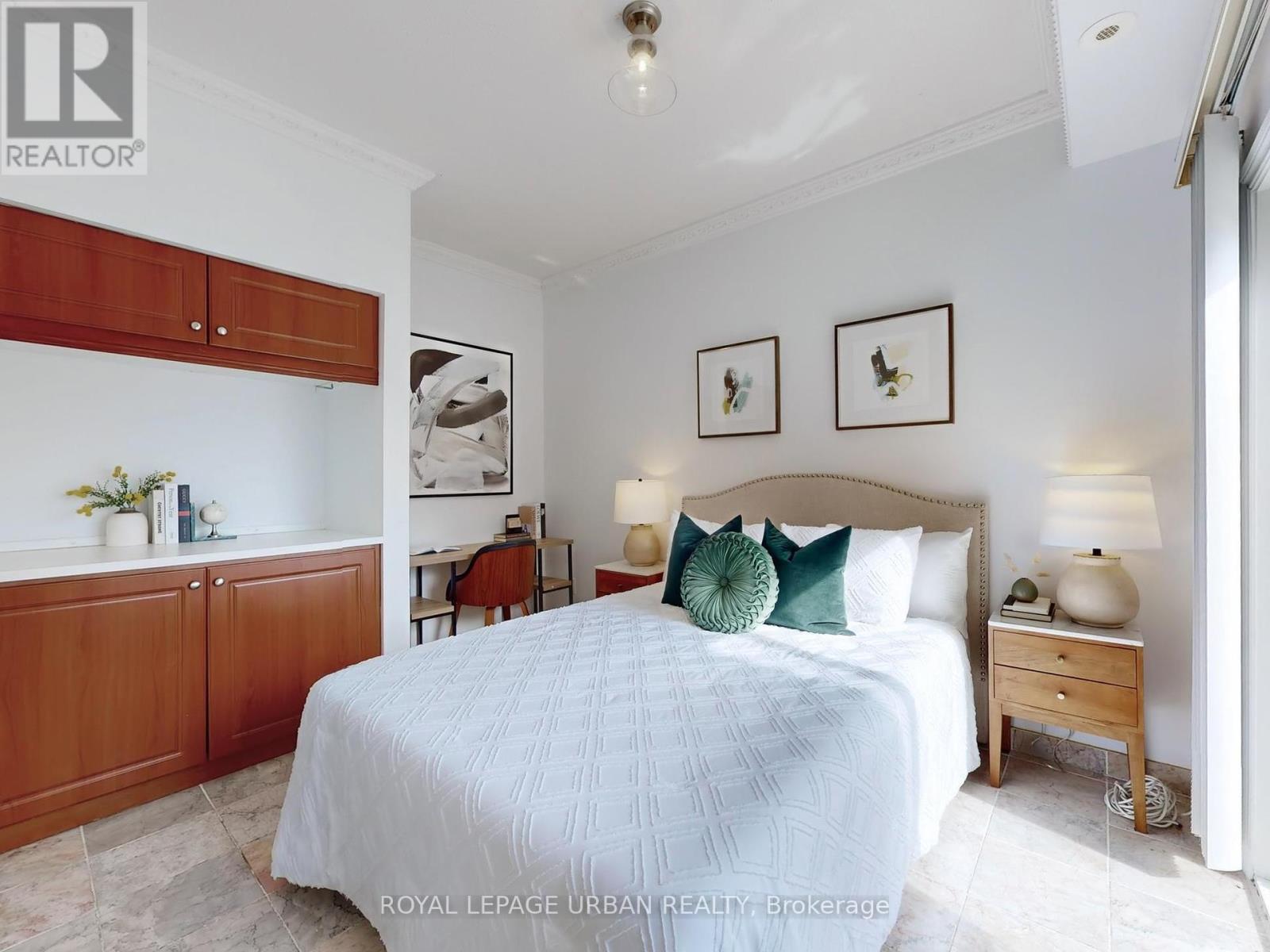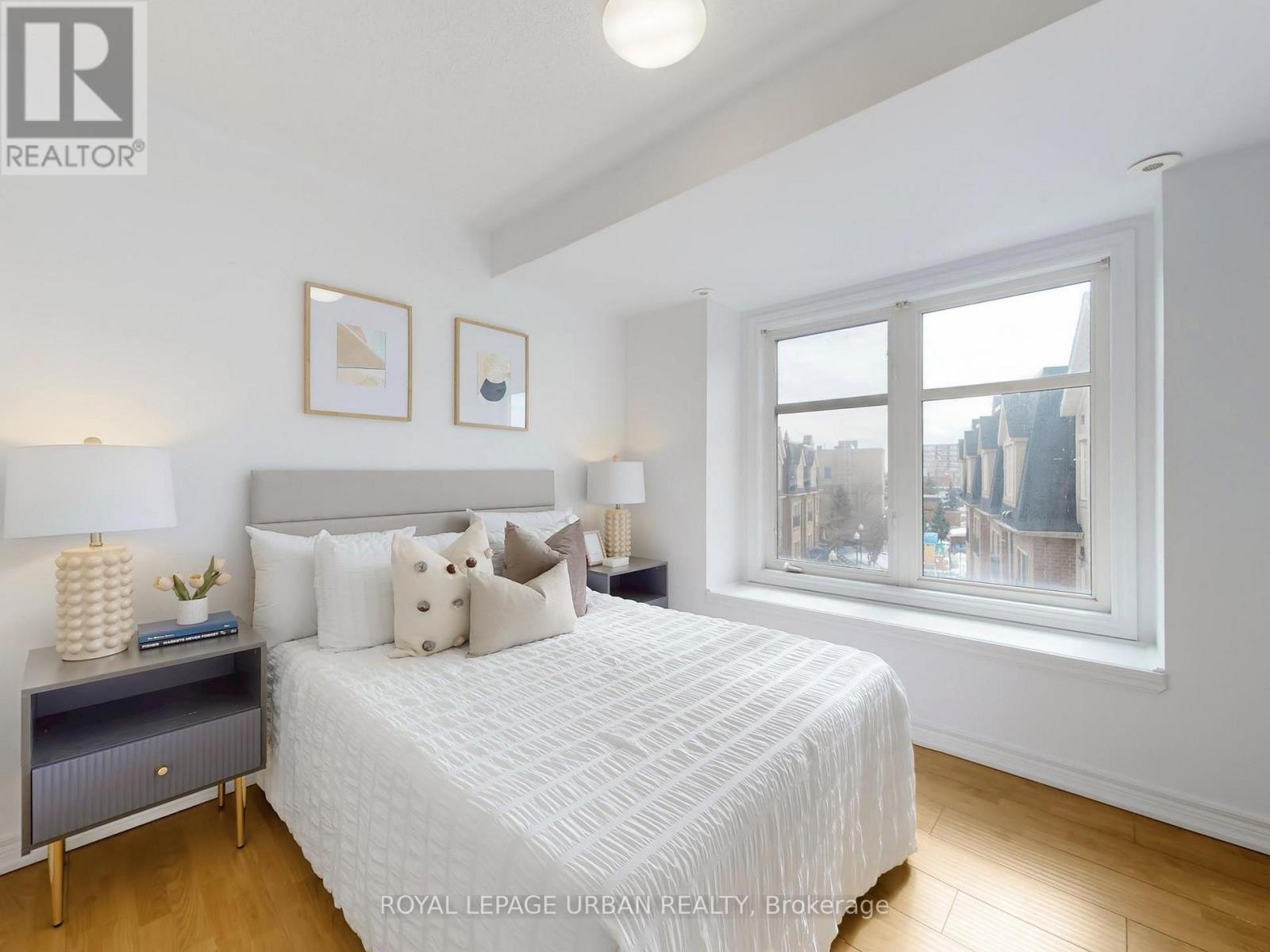235 - 1837 Eglinton Avenue E Toronto (Victoria Village), Ontario M4A 2Y4
4 Bedroom
3 Bathroom
1400 - 1599 sqft
Central Air Conditioning
Forced Air
$748,000Maintenance, Water, Common Area Maintenance, Parking, Insurance
$769.69 Monthly
Maintenance, Water, Common Area Maintenance, Parking, Insurance
$769.69 MonthlyWelcome To This Bright And Spacious 3+1 Bedroom Townhome Condo! This Larger Corner Unit Features Abundant Natural Light, Large Windows, And Two Private, Unshared Terraces. The Open-Concept Main Floor Is Perfect For Entertaining, With An Adjoining Den That Offers Multiple Uses Including A Guest Suite. This Home Exemplifies True Pride Of Ownership And Is Located In The Desirable Victoria Village Neighbourhood. Conveniently Close To Shopping, Just Minutes From The DVP And Highway 401, With Transit Access And An LRT Coming Soon. Don't Miss This Rare Opportunity, Book Your Showing Today! (id:55499)
Property Details
| MLS® Number | C12099178 |
| Property Type | Single Family |
| Community Name | Victoria Village |
| Community Features | Pet Restrictions |
| Features | Carpet Free |
| Parking Space Total | 2 |
Building
| Bathroom Total | 3 |
| Bedrooms Above Ground | 3 |
| Bedrooms Below Ground | 1 |
| Bedrooms Total | 4 |
| Age | 16 To 30 Years |
| Amenities | Storage - Locker |
| Cooling Type | Central Air Conditioning |
| Exterior Finish | Brick |
| Half Bath Total | 1 |
| Heating Fuel | Natural Gas |
| Heating Type | Forced Air |
| Size Interior | 1400 - 1599 Sqft |
| Type | Row / Townhouse |
Parking
| Underground | |
| Garage |
Land
| Acreage | No |
| Zoning Description | Residential |
Rooms
| Level | Type | Length | Width | Dimensions |
|---|---|---|---|---|
| Second Level | Primary Bedroom | 3.71 m | 2.84 m | 3.71 m x 2.84 m |
| Second Level | Bedroom 2 | 2.77 m | 2.7 m | 2.77 m x 2.7 m |
| Second Level | Bedroom 3 | 2.57 m | 2.24 m | 2.57 m x 2.24 m |
| Main Level | Kitchen | 3.12 m | 2.57 m | 3.12 m x 2.57 m |
| Main Level | Living Room | 5.16 m | 4.37 m | 5.16 m x 4.37 m |
| Main Level | Dining Room | 5.51 m | 2.24 m | 5.51 m x 2.24 m |
| Main Level | Den | 3.73 m | 2.83 m | 3.73 m x 2.83 m |
Interested?
Contact us for more information











