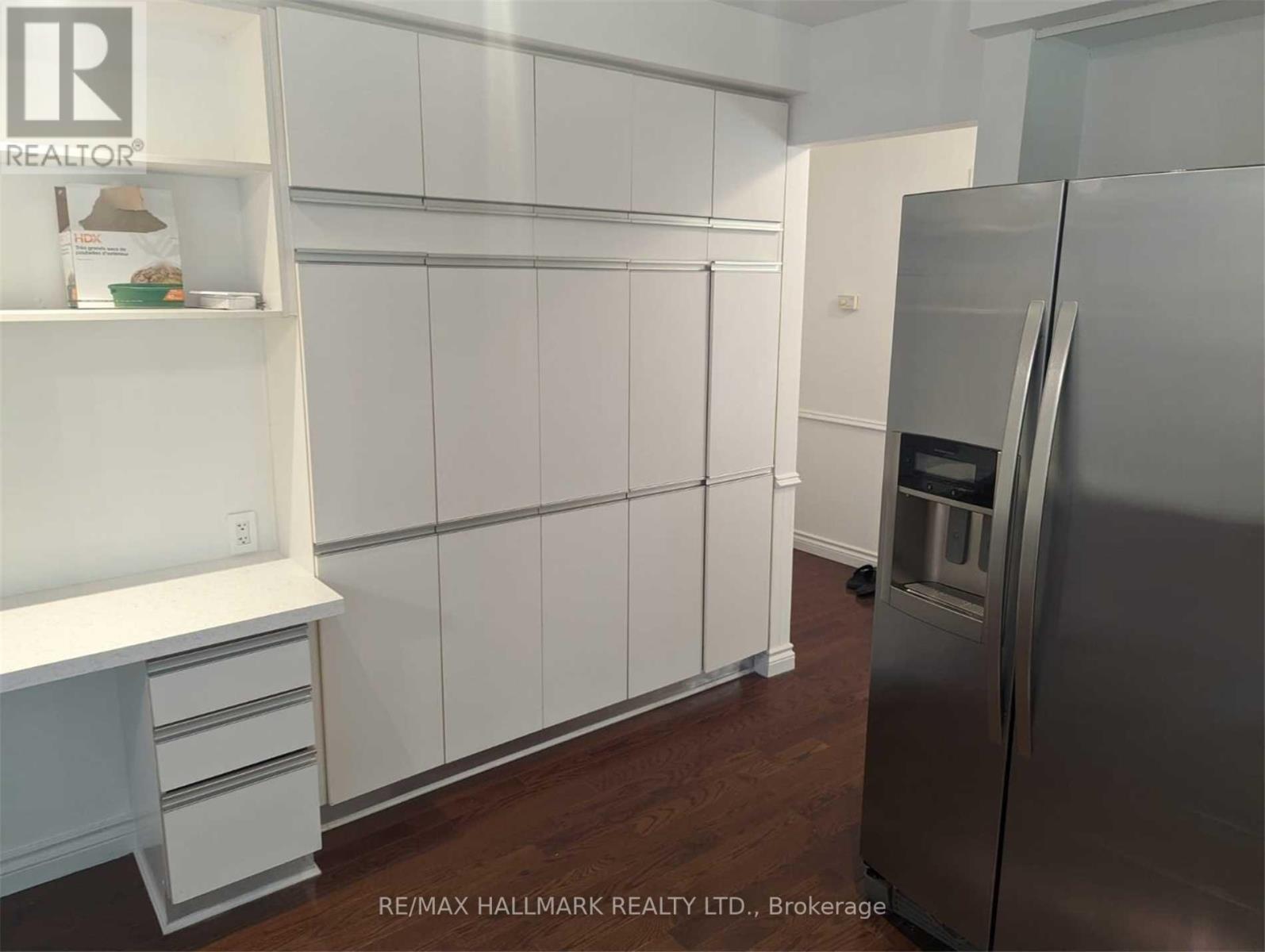234 Romfield Circuit Markham (Royal Orchard), Ontario L3T 3J4
5 Bedroom
3 Bathroom
Fireplace
Central Air Conditioning
Forced Air
$3,890 Monthly
Lovely Neighborhood, Amazing Location, Recent Upgrades Includes New Paint Throughout, New Kitchen Countertops, Royal Orchard Community, Private Lovely Backyard, Best Part And Pocket Of The Area! Near 407, And Highway 7, Bright & Spacious Living Space, 4 Bedrooms Home Close To Shopping, Starbucks, Finished Basement With Brand New Bathroom, (Not Separate Entrance). Walking Distance To School, Easy Access To Finch Station W/ 1 Bus Ride. (id:55499)
Property Details
| MLS® Number | N12082151 |
| Property Type | Single Family |
| Community Name | Royal Orchard |
| Amenities Near By | Public Transit |
| Features | Sloping |
| Parking Space Total | 6 |
Building
| Bathroom Total | 3 |
| Bedrooms Above Ground | 4 |
| Bedrooms Below Ground | 1 |
| Bedrooms Total | 5 |
| Appliances | Dishwasher, Dryer, Stove, Washer, Window Coverings, Refrigerator |
| Basement Development | Finished |
| Basement Type | N/a (finished) |
| Construction Style Attachment | Detached |
| Cooling Type | Central Air Conditioning |
| Exterior Finish | Aluminum Siding |
| Fireplace Present | Yes |
| Flooring Type | Laminate, Hardwood |
| Foundation Type | Concrete |
| Half Bath Total | 1 |
| Heating Fuel | Natural Gas |
| Heating Type | Forced Air |
| Stories Total | 2 |
| Type | House |
| Utility Water | Municipal Water |
Parking
| Attached Garage | |
| Garage |
Land
| Acreage | No |
| Fence Type | Fenced Yard |
| Land Amenities | Public Transit |
| Sewer | Sanitary Sewer |
| Size Depth | 110 Ft |
| Size Frontage | 55 Ft |
| Size Irregular | 55 X 110 Ft |
| Size Total Text | 55 X 110 Ft |
Rooms
| Level | Type | Length | Width | Dimensions |
|---|---|---|---|---|
| Second Level | Primary Bedroom | 4.1 m | 3.64 m | 4.1 m x 3.64 m |
| Second Level | Bedroom 2 | 4.56 m | 2.59 m | 4.56 m x 2.59 m |
| Second Level | Bedroom 4 | 3.34 m | 2.59 m | 3.34 m x 2.59 m |
| Basement | Laundry Room | 4 m | 5 m | 4 m x 5 m |
| Basement | Kitchen | 4 m | 5 m | 4 m x 5 m |
| Basement | Bedroom | 4 m | 5 m | 4 m x 5 m |
| Basement | Family Room | 4 m | 5 m | 4 m x 5 m |
| Main Level | Living Room | 4.87 m | 3.95 m | 4.87 m x 3.95 m |
| Main Level | Dining Room | 4.1 m | 3.03 m | 4.1 m x 3.03 m |
| Main Level | Family Room | 5.17 m | 3.34 m | 5.17 m x 3.34 m |
| Main Level | Kitchen | 3.95 m | 3.49 m | 3.95 m x 3.49 m |
https://www.realtor.ca/real-estate/28166299/234-romfield-circuit-markham-royal-orchard-royal-orchard
Interested?
Contact us for more information























