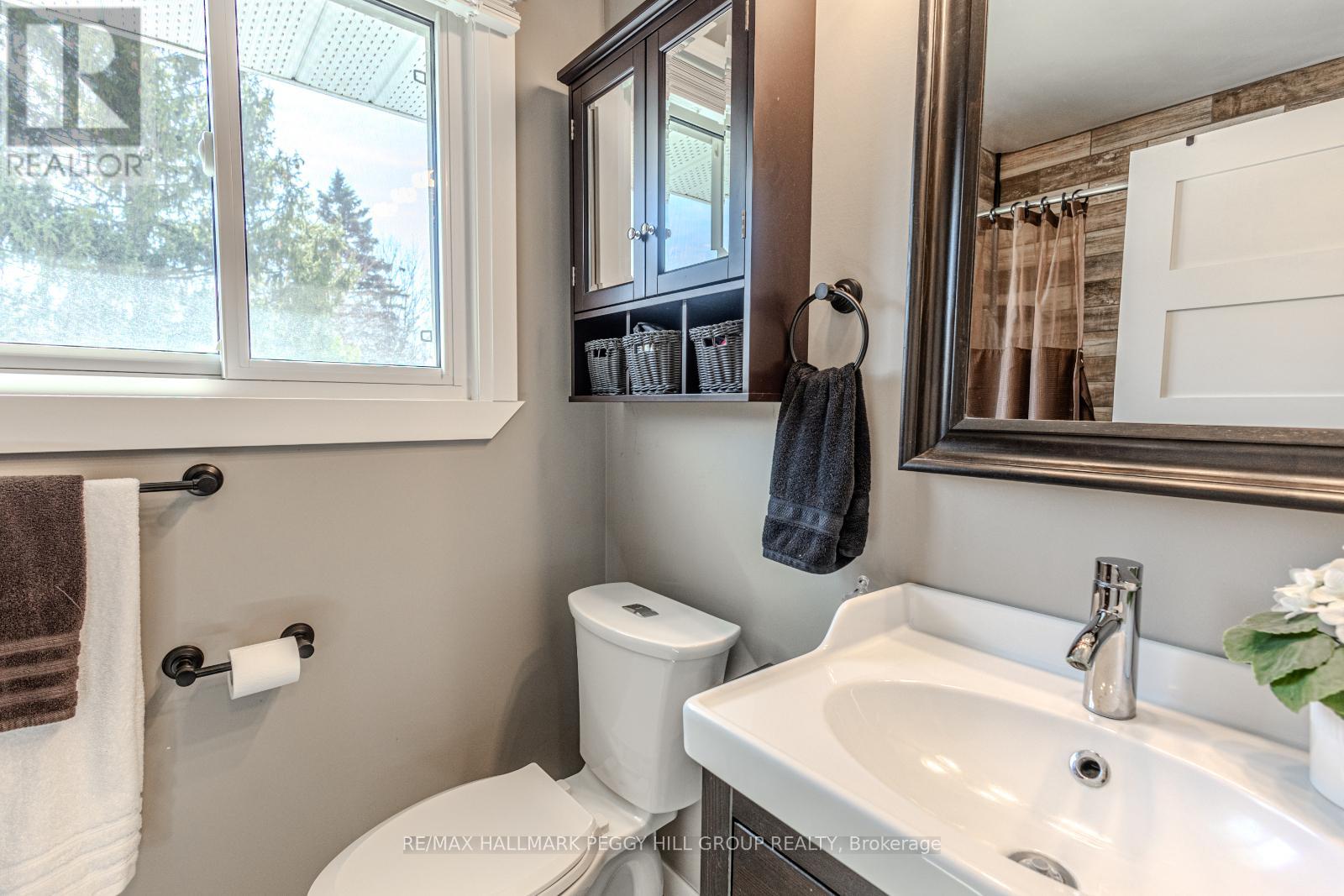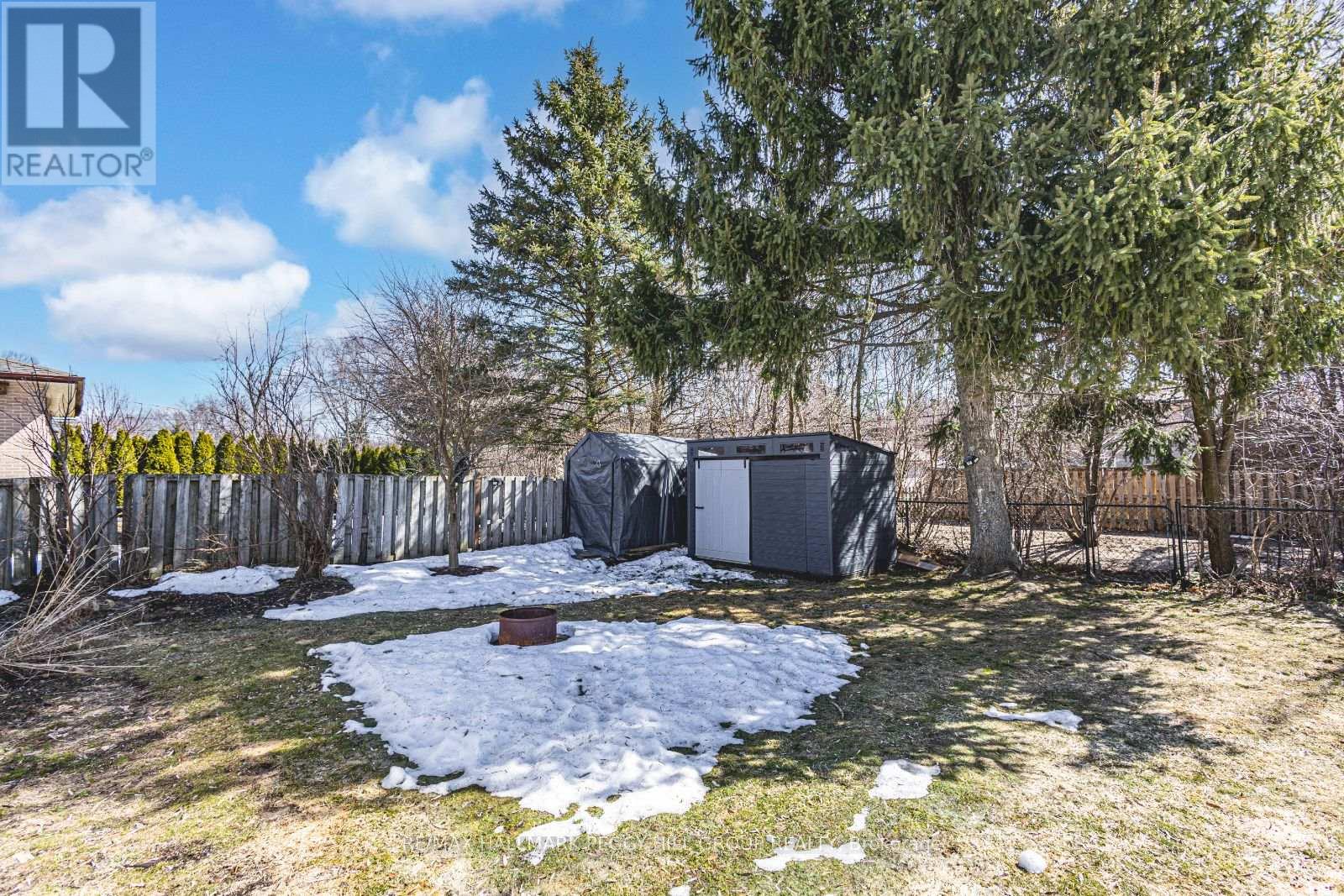4 Bedroom
2 Bathroom
Fireplace
Central Air Conditioning
Forced Air
$869,000
SPACIOUS 2-STOREY IN A QUIET, FAMILY-FRIENDLY NEIGHBORHOOD BACKING ONTO A RAVINE! Nestled in a quiet, family-friendly neighbourhood, this 2-storey home offers a peaceful setting with easy access to shops, parks, and schools. The curb appeal is impressive, with an interlock walkway, a covered porch with pillars, updated light fixtures, and a front door with sidelights that set the tone for the entire home. Inside, you'll find a meticulously maintained space with recent updates throughout, including newer lighting and a modernized 2-piece bathroom. The bright kitchen features stainless steel appliances, including a new fridge, dishwasher, and built-in microwave, plenty of white cabinetry, and modern hardware, creating a welcoming atmosphere for cooking and entertaining. The eat-in area is filled with natural light and front yard views, while the separate dining room with hardwood flooring is perfect for hosting guests. The spacious living room boasts soaring ceilings, an abundance of windows, and a gas fireplace with a brick surround. Upstairs, you'll find four spacious bedrooms, offering plenty of room for your family. The primary bedroom features a walk-in closet, and all rooms are beautifully finished with hardwood flooring throughout. The finished basement is perfect for family movie nights, featuring a spacious rec room and a versatile den or office ready to suit your needs. Step outside into the private, fully fenced backyard, backing onto a ravine. Relax on the spacious interlock patio, and enjoy the sights and sounds of your own backyard pond! A convenient garden shed provides a space for storing your backyard toys and equipment. A new washer and dryer provide added convenience and peace of mind. With its inviting layout, ample space, and private backyard, this #HomeToStay is ready for you to move in and start making memories. (id:55499)
Property Details
|
MLS® Number
|
S12034728 |
|
Property Type
|
Single Family |
|
Community Name
|
Wellington |
|
Amenities Near By
|
Beach, Hospital, Park, Place Of Worship |
|
Parking Space Total
|
4 |
|
Structure
|
Patio(s), Shed |
Building
|
Bathroom Total
|
2 |
|
Bedrooms Above Ground
|
4 |
|
Bedrooms Total
|
4 |
|
Age
|
51 To 99 Years |
|
Amenities
|
Fireplace(s) |
|
Appliances
|
Water Heater, Blinds, Dishwasher, Dryer, Microwave, Stove, Washer, Window Coverings, Refrigerator |
|
Basement Development
|
Finished |
|
Basement Type
|
Full (finished) |
|
Construction Style Attachment
|
Detached |
|
Cooling Type
|
Central Air Conditioning |
|
Exterior Finish
|
Aluminum Siding, Brick |
|
Fireplace Present
|
Yes |
|
Fireplace Total
|
1 |
|
Foundation Type
|
Poured Concrete |
|
Half Bath Total
|
1 |
|
Heating Fuel
|
Natural Gas |
|
Heating Type
|
Forced Air |
|
Stories Total
|
2 |
|
Type
|
House |
|
Utility Water
|
Municipal Water |
Parking
Land
|
Acreage
|
No |
|
Fence Type
|
Fully Fenced |
|
Land Amenities
|
Beach, Hospital, Park, Place Of Worship |
|
Sewer
|
Sanitary Sewer |
|
Size Depth
|
112 Ft ,2 In |
|
Size Frontage
|
56 Ft |
|
Size Irregular
|
56 X 112.19 Ft |
|
Size Total Text
|
56 X 112.19 Ft|under 1/2 Acre |
|
Surface Water
|
Pond Or Stream |
|
Zoning Description
|
R2 |
Rooms
| Level |
Type |
Length |
Width |
Dimensions |
|
Second Level |
Primary Bedroom |
3.51 m |
3.73 m |
3.51 m x 3.73 m |
|
Second Level |
Bedroom 2 |
2.95 m |
3.05 m |
2.95 m x 3.05 m |
|
Second Level |
Bedroom 3 |
3 m |
3.38 m |
3 m x 3.38 m |
|
Second Level |
Bedroom 4 |
2.44 m |
3.35 m |
2.44 m x 3.35 m |
|
Basement |
Recreational, Games Room |
3.1 m |
6.17 m |
3.1 m x 6.17 m |
|
Basement |
Den |
2.03 m |
6.12 m |
2.03 m x 6.12 m |
|
Main Level |
Kitchen |
2.62 m |
3.51 m |
2.62 m x 3.51 m |
|
Main Level |
Eating Area |
2.87 m |
3.05 m |
2.87 m x 3.05 m |
|
Main Level |
Dining Room |
3.35 m |
6.5 m |
3.35 m x 6.5 m |
|
Main Level |
Living Room |
5.56 m |
7.09 m |
5.56 m x 7.09 m |
https://www.realtor.ca/real-estate/28058710/233-grove-street-e-barrie-wellington-wellington





























