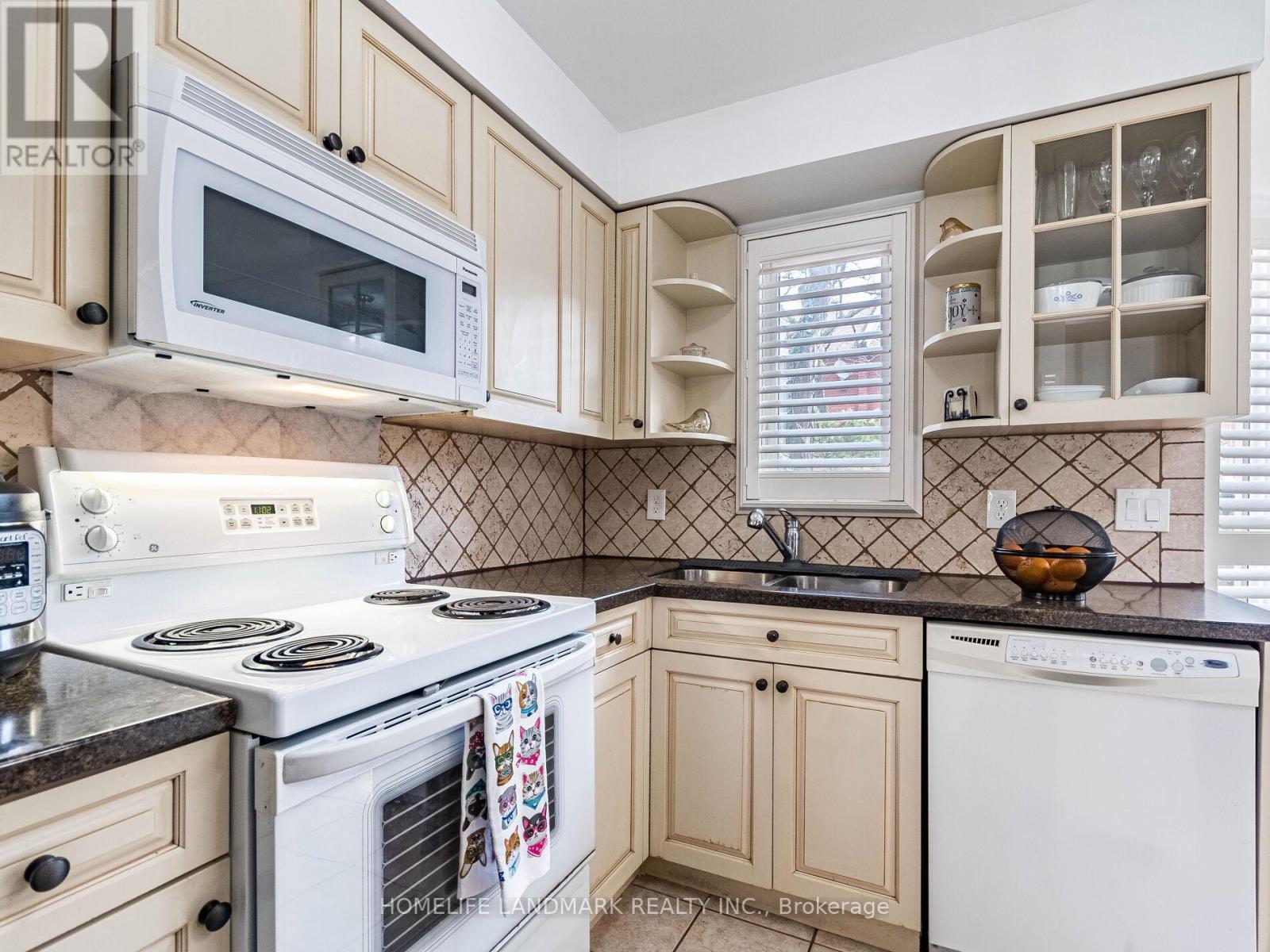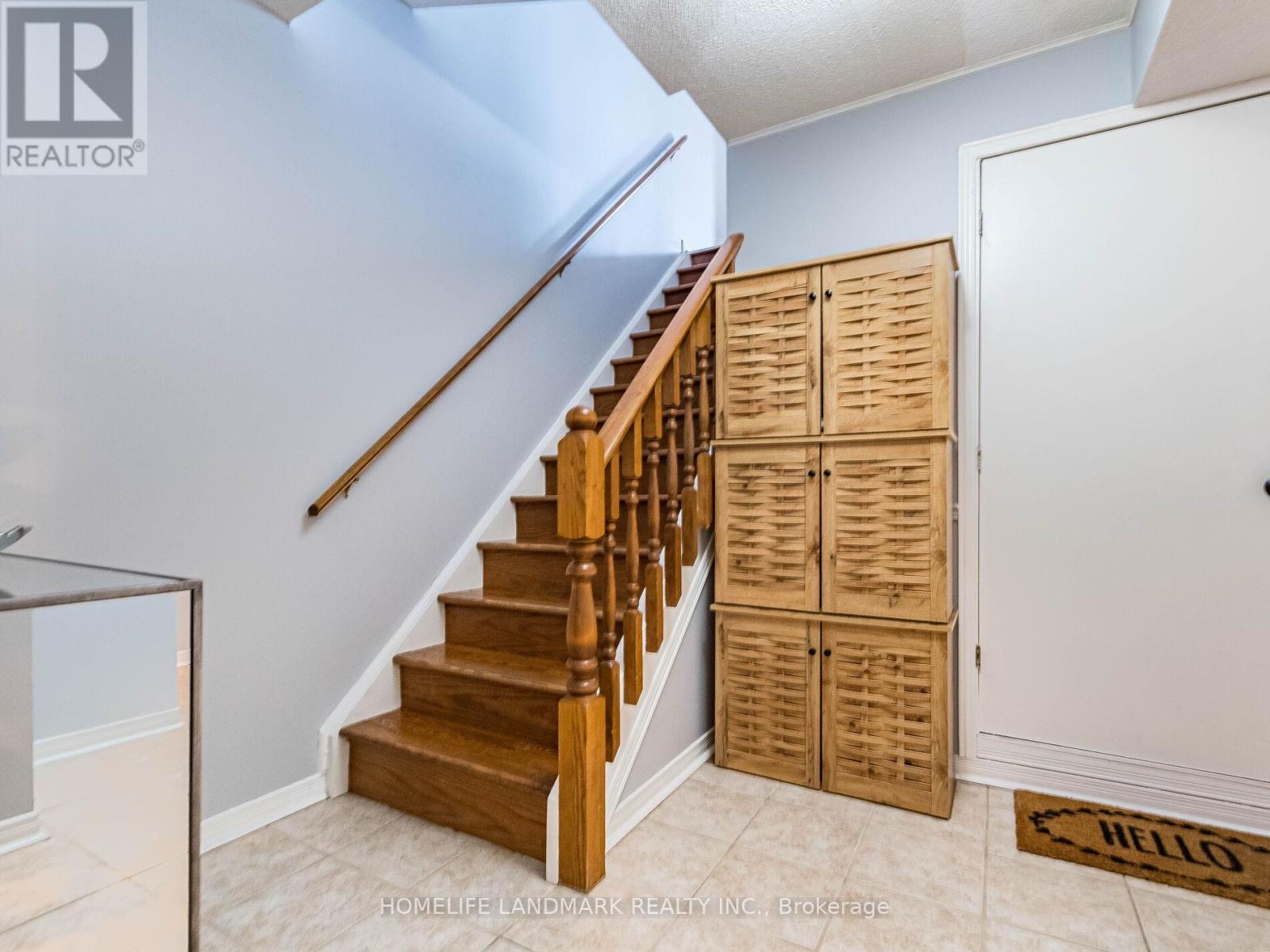233 - 895 Maple Avenue Burlington (Brant), Ontario L7S 2H7
$678,000Maintenance, Common Area Maintenance, Insurance, Parking
$525 Monthly
Maintenance, Common Area Maintenance, Insurance, Parking
$525 MonthlyGreat Central Location, Close to All Amenities: Spencer Smith Park, Downtown Burlington Waterfront, Mapleview Mall, QEW, & The GO. Home Backs Onto Your Own Quiet Patio Perfect For Entertaining And BBQing. Unit Offers Fully Finished Lower Level W/ Rec Rm. Open Concept Living & Dining Room W/ Tons Of Natural Light And Hardwood Floors. Kitchen W/Extra Built-In Cabinetry, Backsplash, Double Sinks & Walkout To Private Yard. Upper Level Offers 2 Beautifully Painted Bedrooms And A 4 Pc Washroom. Property Offers 2 Beds and 2 Baths, Ensuite Laundry, & Inside Entry From Single Garage. Fireplace Currently Not Operational. (id:55499)
Property Details
| MLS® Number | W12097969 |
| Property Type | Single Family |
| Community Name | Brant |
| Amenities Near By | Hospital, Park, Public Transit, Schools |
| Community Features | Pet Restrictions |
| Equipment Type | Water Heater |
| Parking Space Total | 2 |
| Rental Equipment Type | Water Heater |
| Structure | Patio(s) |
Building
| Bathroom Total | 2 |
| Bedrooms Above Ground | 2 |
| Bedrooms Total | 2 |
| Age | 31 To 50 Years |
| Amenities | Fireplace(s) |
| Appliances | Water Heater, Dishwasher, Dryer, Stove, Washer, Refrigerator |
| Basement Development | Finished |
| Basement Type | N/a (finished) |
| Cooling Type | Central Air Conditioning |
| Exterior Finish | Brick Facing |
| Fireplace Present | Yes |
| Fireplace Total | 1 |
| Flooring Type | Ceramic, Hardwood, Laminate |
| Foundation Type | Poured Concrete |
| Half Bath Total | 1 |
| Heating Fuel | Natural Gas |
| Heating Type | Forced Air |
| Stories Total | 3 |
| Size Interior | 1400 - 1599 Sqft |
| Type | Row / Townhouse |
Parking
| Garage |
Land
| Acreage | No |
| Land Amenities | Hospital, Park, Public Transit, Schools |
| Landscape Features | Lawn Sprinkler |
Rooms
| Level | Type | Length | Width | Dimensions |
|---|---|---|---|---|
| Lower Level | Recreational, Games Room | 7.32 m | 3.63 m | 7.32 m x 3.63 m |
| Main Level | Kitchen | 3.86 m | 3.48 m | 3.86 m x 3.48 m |
| Main Level | Living Room | 5.36 m | 2.86 m | 5.36 m x 2.86 m |
| Main Level | Dining Room | 3.2 m | 2.82 m | 3.2 m x 2.82 m |
| Upper Level | Primary Bedroom | 4.1 m | 3.86 m | 4.1 m x 3.86 m |
| Upper Level | Bedroom 2 | 3.81 m | 2.39 m | 3.81 m x 2.39 m |
https://www.realtor.ca/real-estate/28201810/233-895-maple-avenue-burlington-brant-brant
Interested?
Contact us for more information















































