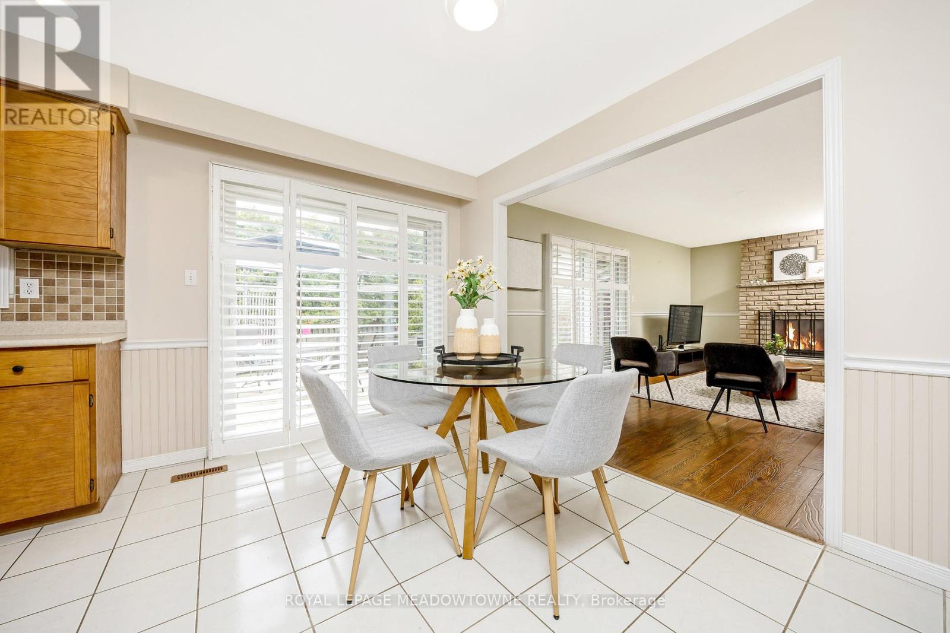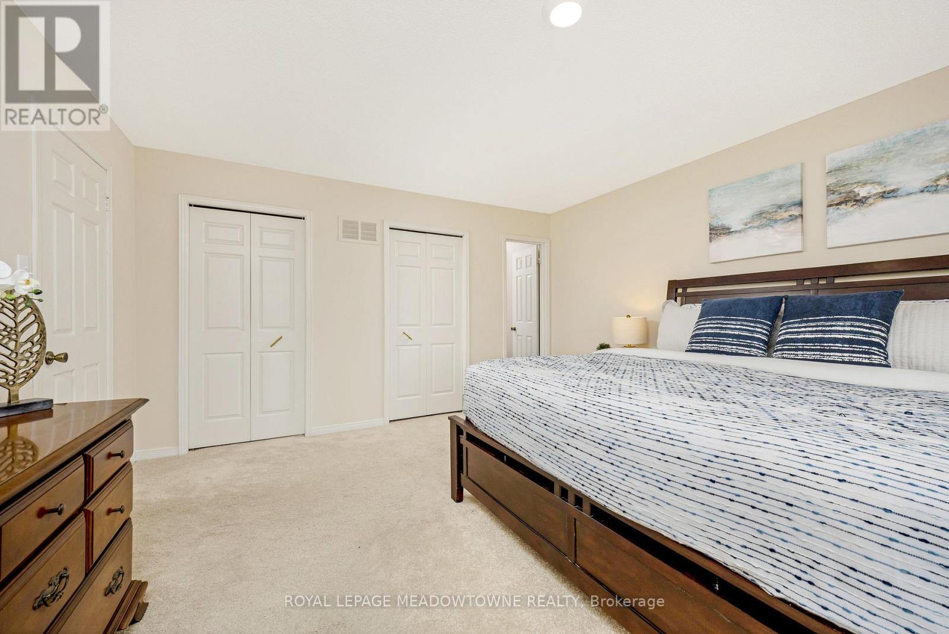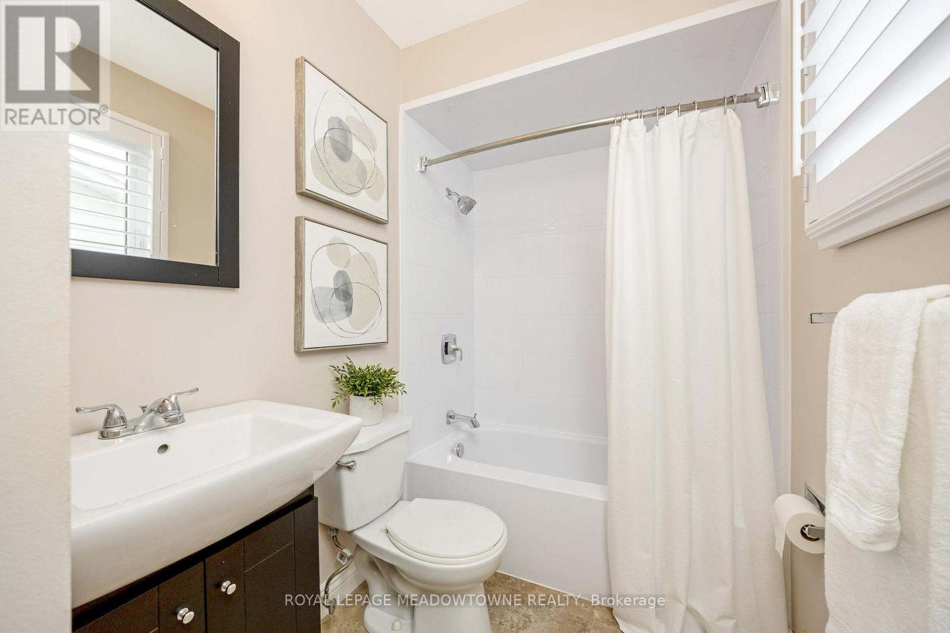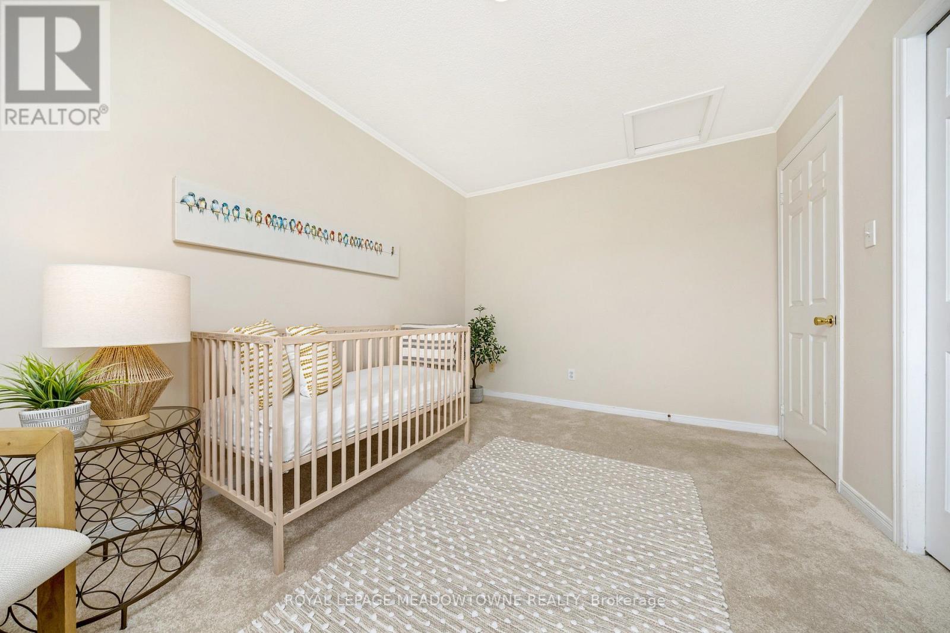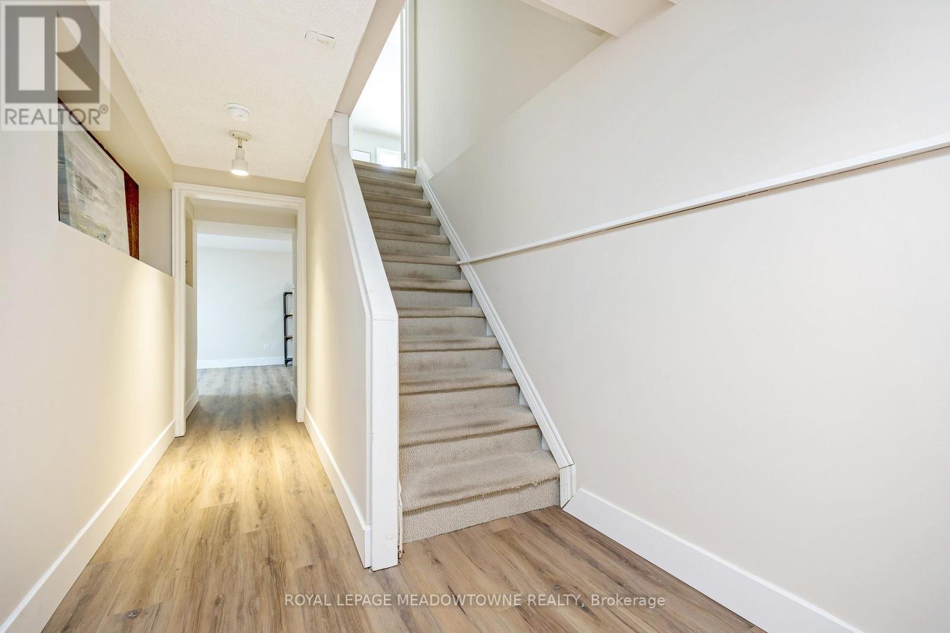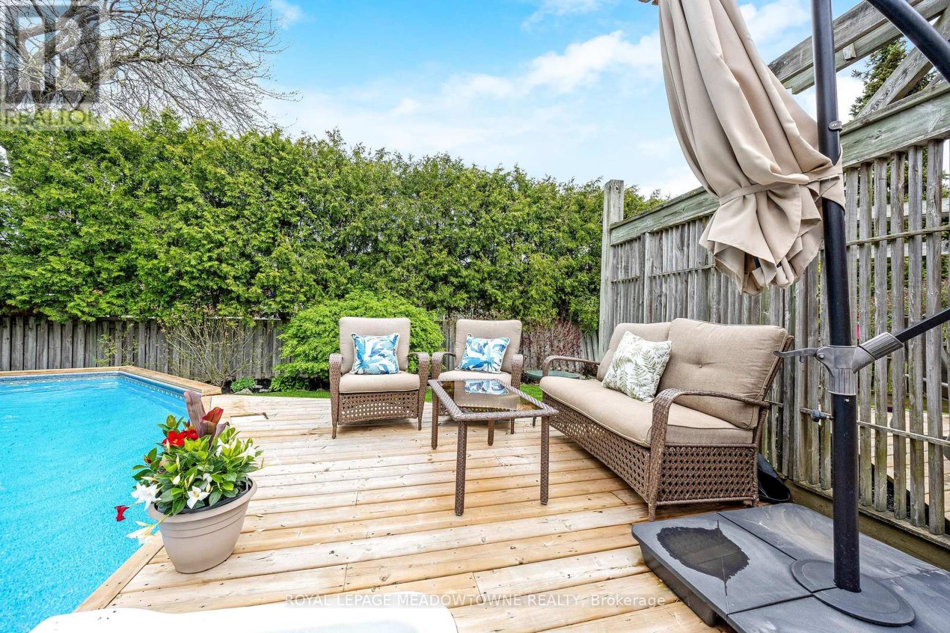2323 Tintagel Lane Burlington (Brant Hills), Ontario L7P 4K4
$1,300,000
Welcome to this beautiful 4-bedroom home on Tintagel Lane, perfectly situated at the end of a quiet cul-de-sac with just 10 homes. This peaceful location offers privacy and safety while keeping you close to schools, parks, and everyday conveniences. Inside, you'll find a bright, open layout with gleaming wood floors and large windows that fill the space with natural light. The spacious living room flows into a stunning kitchen featuring stone countertops, stainless steel appliances, and a large center island. The adjoining dining area is perfect for family meals and entertaining. The primary bedroom is a cozy retreat with soft carpet, a walk-in closet, and an updated ensuite bath. Three additional bedrooms offer flexibility for kids, guests, or a home office. The finished basement adds valuable living space - ideal for a home gym, movie room, or play area. There's also a laundry area on the main floor and a two-car garage with room for storage. Step outside to a backyard oasis on a pie-shaped lot with mature trees, perennial gardens, and a two-tiered deck. The sparkling pool is perfect for hot summer days, while the private setting creates a relaxing, nature-filled escape. This warm, welcoming home offers space, comfort, and a fantastic location - ready for your next chapter. (id:55499)
Open House
This property has open houses!
2:00 pm
Ends at:4:00 pm
Property Details
| MLS® Number | W12150980 |
| Property Type | Single Family |
| Community Name | Brant Hills |
| Features | Cul-de-sac |
| Parking Space Total | 8 |
| Pool Type | On Ground Pool |
Building
| Bathroom Total | 3 |
| Bedrooms Above Ground | 4 |
| Bedrooms Below Ground | 1 |
| Bedrooms Total | 5 |
| Appliances | Garage Door Opener Remote(s), Dishwasher, Dryer, Hood Fan, Stove, Washer, Window Coverings, Refrigerator |
| Basement Development | Finished |
| Basement Type | N/a (finished) |
| Construction Style Attachment | Detached |
| Cooling Type | Central Air Conditioning |
| Exterior Finish | Brick |
| Fireplace Present | Yes |
| Fireplace Total | 2 |
| Flooring Type | Laminate, Vinyl, Carpeted |
| Foundation Type | Poured Concrete |
| Half Bath Total | 1 |
| Heating Fuel | Natural Gas |
| Heating Type | Forced Air |
| Stories Total | 2 |
| Size Interior | 2000 - 2500 Sqft |
| Type | House |
| Utility Water | Municipal Water |
Parking
| Attached Garage | |
| Garage |
Land
| Acreage | No |
| Sewer | Sanitary Sewer |
| Size Depth | 113 Ft ,4 In |
| Size Frontage | 34 Ft ,6 In |
| Size Irregular | 34.5 X 113.4 Ft ; 34.6 X 113.37 X 80 X 128.04 |
| Size Total Text | 34.5 X 113.4 Ft ; 34.6 X 113.37 X 80 X 128.04 |
Rooms
| Level | Type | Length | Width | Dimensions |
|---|---|---|---|---|
| Second Level | Primary Bedroom | 4.23 m | 5.01 m | 4.23 m x 5.01 m |
| Second Level | Bedroom 2 | 3.27 m | 3.01 m | 3.27 m x 3.01 m |
| Second Level | Bedroom 3 | 2.89 m | 4.09 m | 2.89 m x 4.09 m |
| Second Level | Bedroom 4 | 3.92 m | 3.82 m | 3.92 m x 3.82 m |
| Basement | Recreational, Games Room | 4.05 m | 5.23 m | 4.05 m x 5.23 m |
| Basement | Bedroom 5 | 3.08 m | 5.38 m | 3.08 m x 5.38 m |
| Ground Level | Living Room | 3.49 m | 5.14 m | 3.49 m x 5.14 m |
| Ground Level | Dining Room | 3.49 m | 3.07 m | 3.49 m x 3.07 m |
| Ground Level | Kitchen | 2.63 m | 3.33 m | 2.63 m x 3.33 m |
| Ground Level | Family Room | 5.54 m | 3.33 m | 5.54 m x 3.33 m |
| Ground Level | Laundry Room | 3.03 m | 1.84 m | 3.03 m x 1.84 m |
https://www.realtor.ca/real-estate/28318138/2323-tintagel-lane-burlington-brant-hills-brant-hills
Interested?
Contact us for more information














