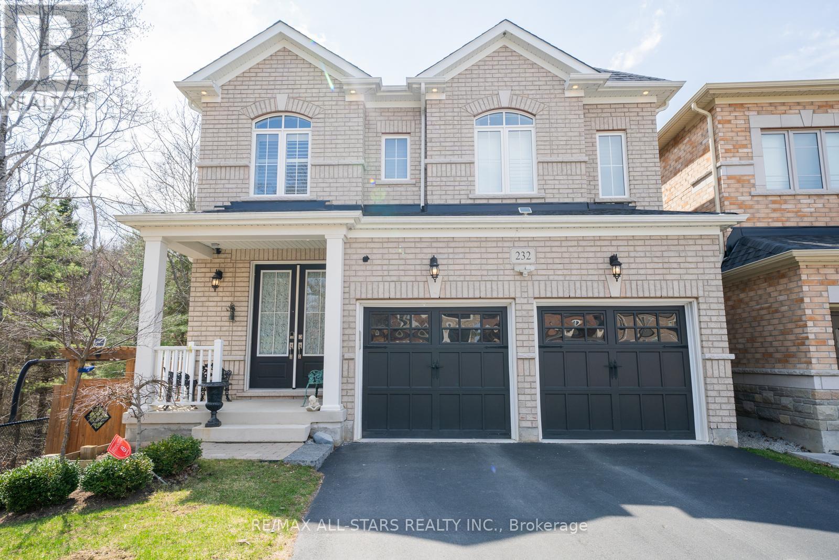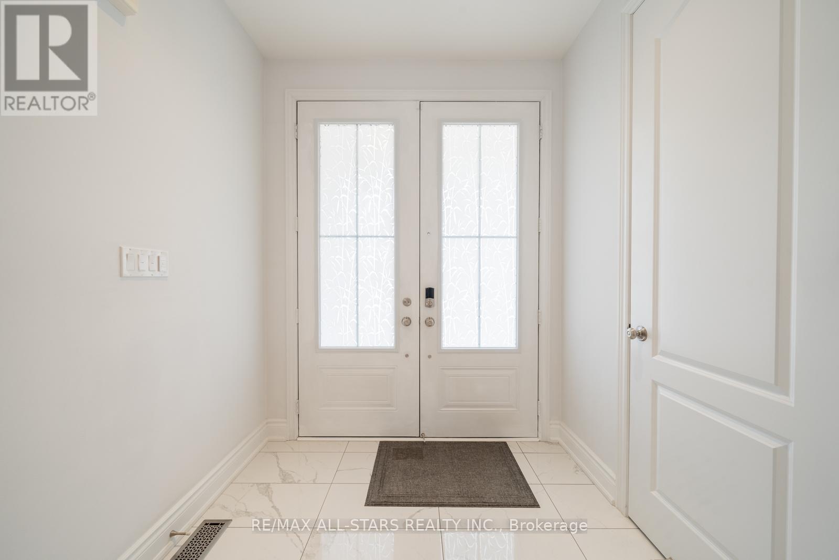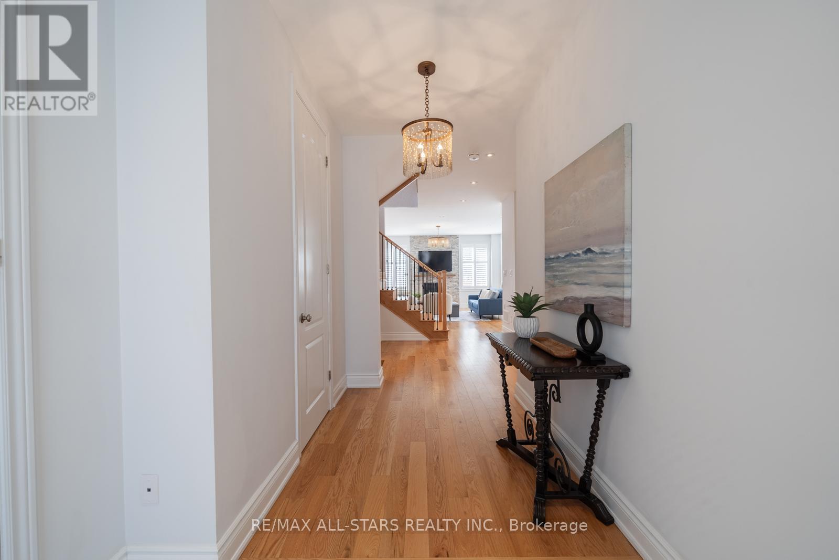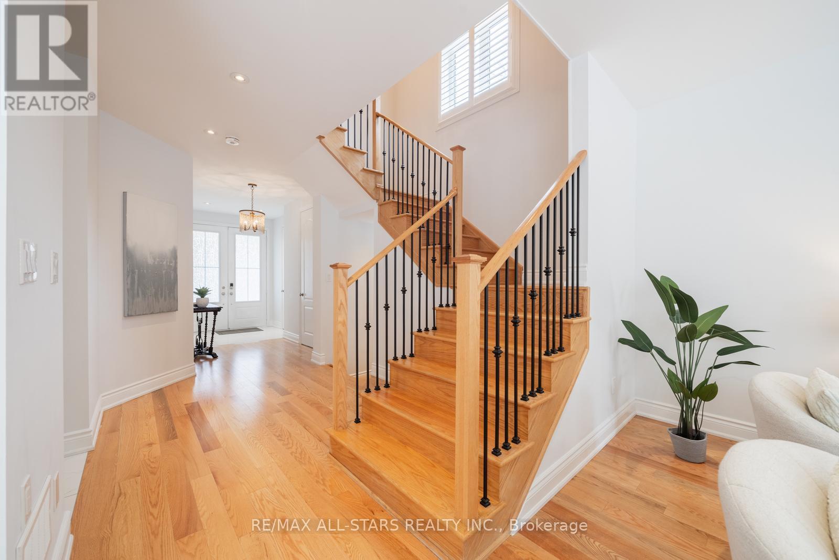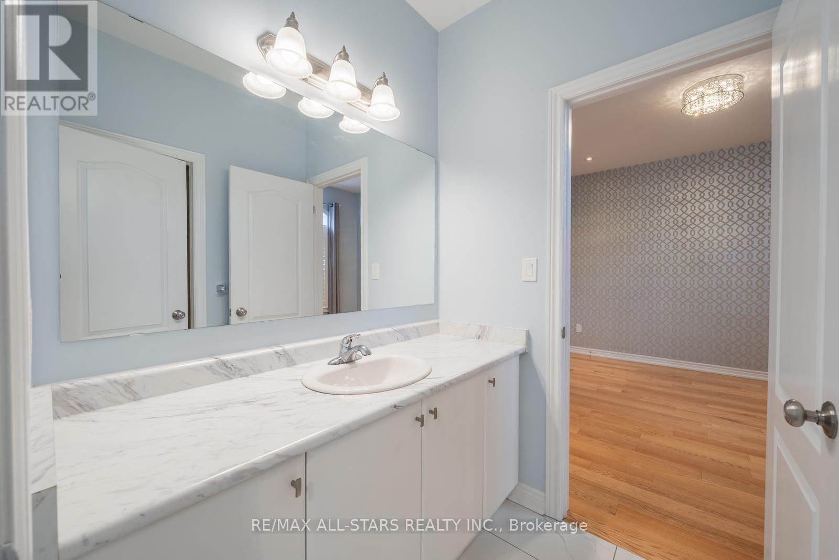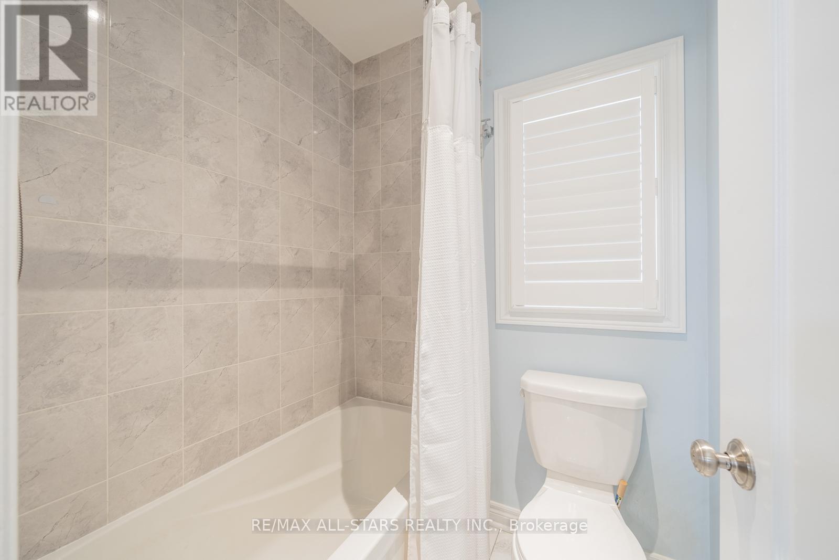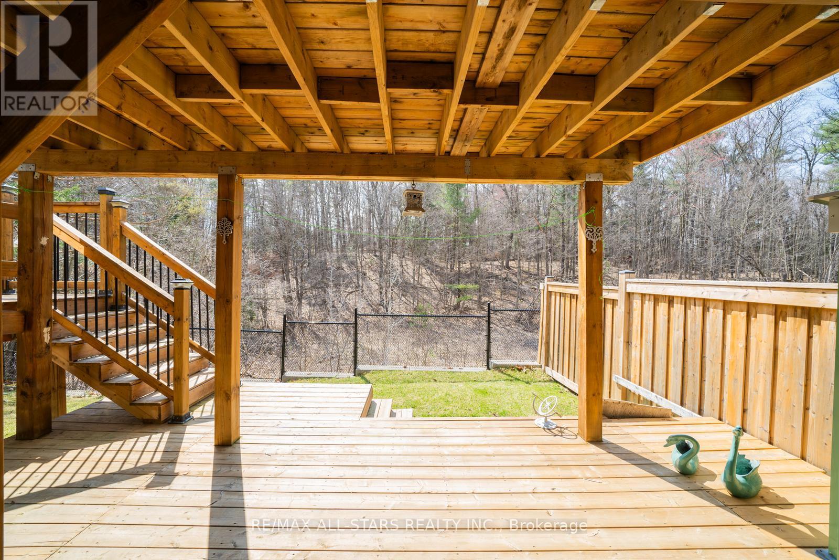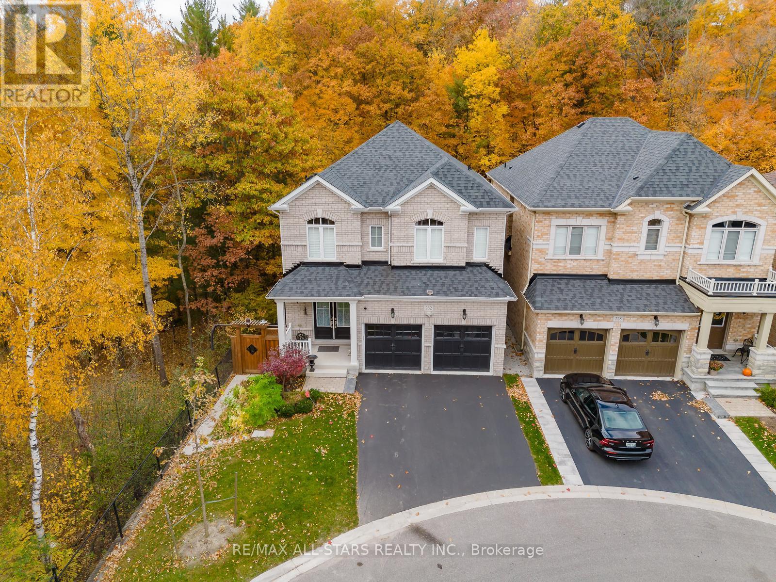5 Bedroom
5 Bathroom
2000 - 2500 sqft
Fireplace
Central Air Conditioning
Forced Air
$2,048,000
Welcome to 232 Butternut Ridge Court, an elegant and spacious luxury home with approximately 3000 sq ft of living space, nestled on a premium ravine lot in one of Auroras most peaceful enclaves. From the moment you enter the bmright foyer with its large closet and tucked-away powder room, this home impresses with its thoughtful design and refined finishes.The open-concept main floor flows effortlessly, ideal for both everyday living and sophisticated entertaining. The kitchen features quartz countertops, stainless steel appliances, and ample cabinetry, overlooking an eat-in area with serene backyard views. Step out onto the large deck perfect for morning coffee or evening dinners surrounded by nature.The cozy living room includes hardwood floors and a charming fireplace. Main-floor laundry and direct garage access add extra convenience.Upstairs, the primary suite is a true retreat with a spa-like ensuite and a custom walk-in closet. Three additional sunlit bedrooms and a Jack & Jill bathroom offer ample space for family or guests.The finished walkout basement includes a separate entrance, bedroom, kitchenette, 3-piece bath, laundry, and a private deck ideal for an in-law suite or rental income.Located close to top-rated schools, trails, amenities, and transit, this home offers a rare blend of luxury, flexibility, and natural beauty. (id:55499)
Open House
This property has open houses!
Starts at:
2:00 pm
Ends at:
4:00 pm
Property Details
|
MLS® Number
|
N12103047 |
|
Property Type
|
Single Family |
|
Community Name
|
Aurora Estates |
|
Features
|
Guest Suite |
|
Parking Space Total
|
4 |
Building
|
Bathroom Total
|
5 |
|
Bedrooms Above Ground
|
4 |
|
Bedrooms Below Ground
|
1 |
|
Bedrooms Total
|
5 |
|
Appliances
|
Dishwasher, Dryer, Hood Fan, Microwave, Stove, Washer, Window Coverings, Refrigerator |
|
Basement Development
|
Finished |
|
Basement Features
|
Walk Out |
|
Basement Type
|
N/a (finished) |
|
Construction Style Attachment
|
Detached |
|
Cooling Type
|
Central Air Conditioning |
|
Exterior Finish
|
Brick, Stone |
|
Fireplace Present
|
Yes |
|
Fireplace Total
|
2 |
|
Flooring Type
|
Hardwood, Tile |
|
Foundation Type
|
Concrete |
|
Half Bath Total
|
1 |
|
Heating Fuel
|
Natural Gas |
|
Heating Type
|
Forced Air |
|
Stories Total
|
2 |
|
Size Interior
|
2000 - 2500 Sqft |
|
Type
|
House |
|
Utility Water
|
Municipal Water |
Parking
Land
|
Acreage
|
No |
|
Sewer
|
Sanitary Sewer |
|
Size Depth
|
125 Ft ,6 In |
|
Size Frontage
|
46 Ft ,8 In |
|
Size Irregular
|
46.7 X 125.5 Ft |
|
Size Total Text
|
46.7 X 125.5 Ft |
Rooms
| Level |
Type |
Length |
Width |
Dimensions |
|
Second Level |
Primary Bedroom |
3.63 m |
4.91 m |
3.63 m x 4.91 m |
|
Second Level |
Bedroom 2 |
3.83 m |
3.32 m |
3.83 m x 3.32 m |
|
Second Level |
Bedroom 3 |
3.47 m |
4.76 m |
3.47 m x 4.76 m |
|
Second Level |
Bedroom 4 |
2.87 m |
3.61 m |
2.87 m x 3.61 m |
|
Lower Level |
Recreational, Games Room |
8.1 m |
7.3 m |
8.1 m x 7.3 m |
|
Lower Level |
Bedroom |
2.17 m |
6.46 m |
2.17 m x 6.46 m |
|
Main Level |
Living Room |
5.19 m |
8.43 m |
5.19 m x 8.43 m |
|
Main Level |
Kitchen |
3.52 m |
3.21 m |
3.52 m x 3.21 m |
|
Main Level |
Dining Room |
3.52 m |
2.87 m |
3.52 m x 2.87 m |
https://www.realtor.ca/real-estate/28213194/232-butternut-ridge-trail-aurora-aurora-estates-aurora-estates


