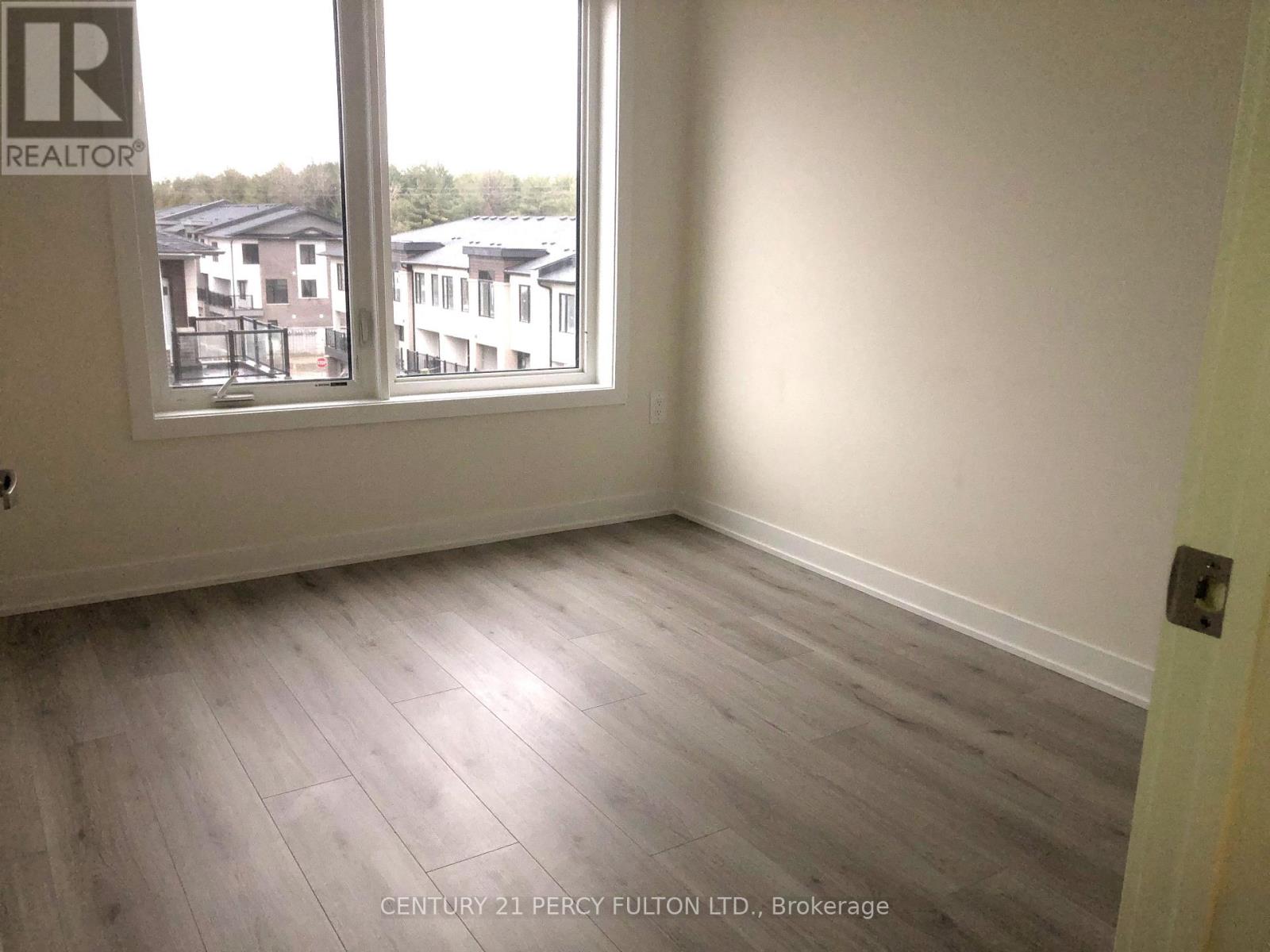2 Bedroom
3 Bathroom
1400 - 1599 sqft
Central Air Conditioning
Forced Air
$2,700 Monthly
Brand new never lived-in 2-bdrm, 3-bath upper-unit urban townhome @1400 sqft living area. Bright interiors with high 9' ceilings on main floor. Modern kitchen, S/S appliances, quartz counter with open-concept. 2Pc Powder on the m/floor. 2nd Floor features two bedrooms, his/her closets in the Primary with a 3Pc Ensuite. Walk-up to 3rd Floor terrace for a personal use/Entertainment, North West Beautiful View. Brand new community with great natural amenities. Parklands, Conservations, and Pickering Golf Club down the street. Short distance to Hwy 407 & 401 for convenient commute. Commercial amenities around the corner including banks, Fitness, Dental and restaurants. 1 Underground parking included. (id:55499)
Property Details
|
MLS® Number
|
E12067592 |
|
Property Type
|
Single Family |
|
Community Name
|
Duffin Heights |
|
Amenities Near By
|
Park |
|
Community Features
|
Pets Not Allowed |
|
Parking Space Total
|
1 |
Building
|
Bathroom Total
|
3 |
|
Bedrooms Above Ground
|
2 |
|
Bedrooms Total
|
2 |
|
Age
|
New Building |
|
Appliances
|
Dishwasher, Stove, Window Coverings, Refrigerator |
|
Cooling Type
|
Central Air Conditioning |
|
Exterior Finish
|
Brick, Stone |
|
Flooring Type
|
Laminate |
|
Half Bath Total
|
1 |
|
Heating Fuel
|
Natural Gas |
|
Heating Type
|
Forced Air |
|
Stories Total
|
2 |
|
Size Interior
|
1400 - 1599 Sqft |
|
Type
|
Row / Townhouse |
Parking
Land
|
Acreage
|
No |
|
Land Amenities
|
Park |
Rooms
| Level |
Type |
Length |
Width |
Dimensions |
|
Second Level |
Primary Bedroom |
|
|
Measurements not available |
|
Second Level |
Bedroom 2 |
|
|
Measurements not available |
|
Main Level |
Kitchen |
|
|
Measurements not available |
|
Main Level |
Dining Room |
|
|
Measurements not available |
|
Main Level |
Living Room |
|
|
Measurements not available |
|
Upper Level |
Playroom |
|
|
Measurements not available |
https://www.realtor.ca/real-estate/28132727/232-1695-dersan-street-pickering-duffin-heights-duffin-heights


























