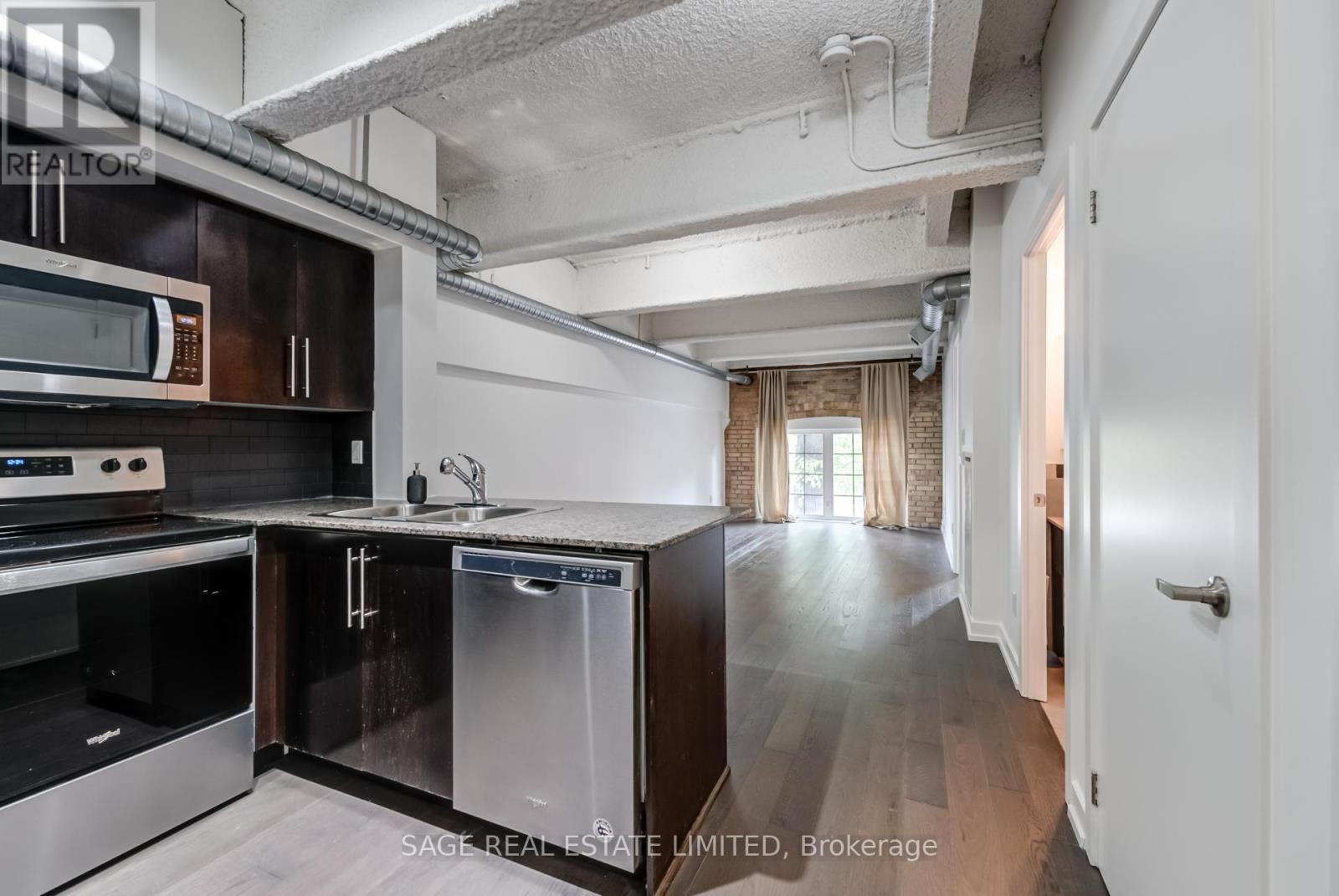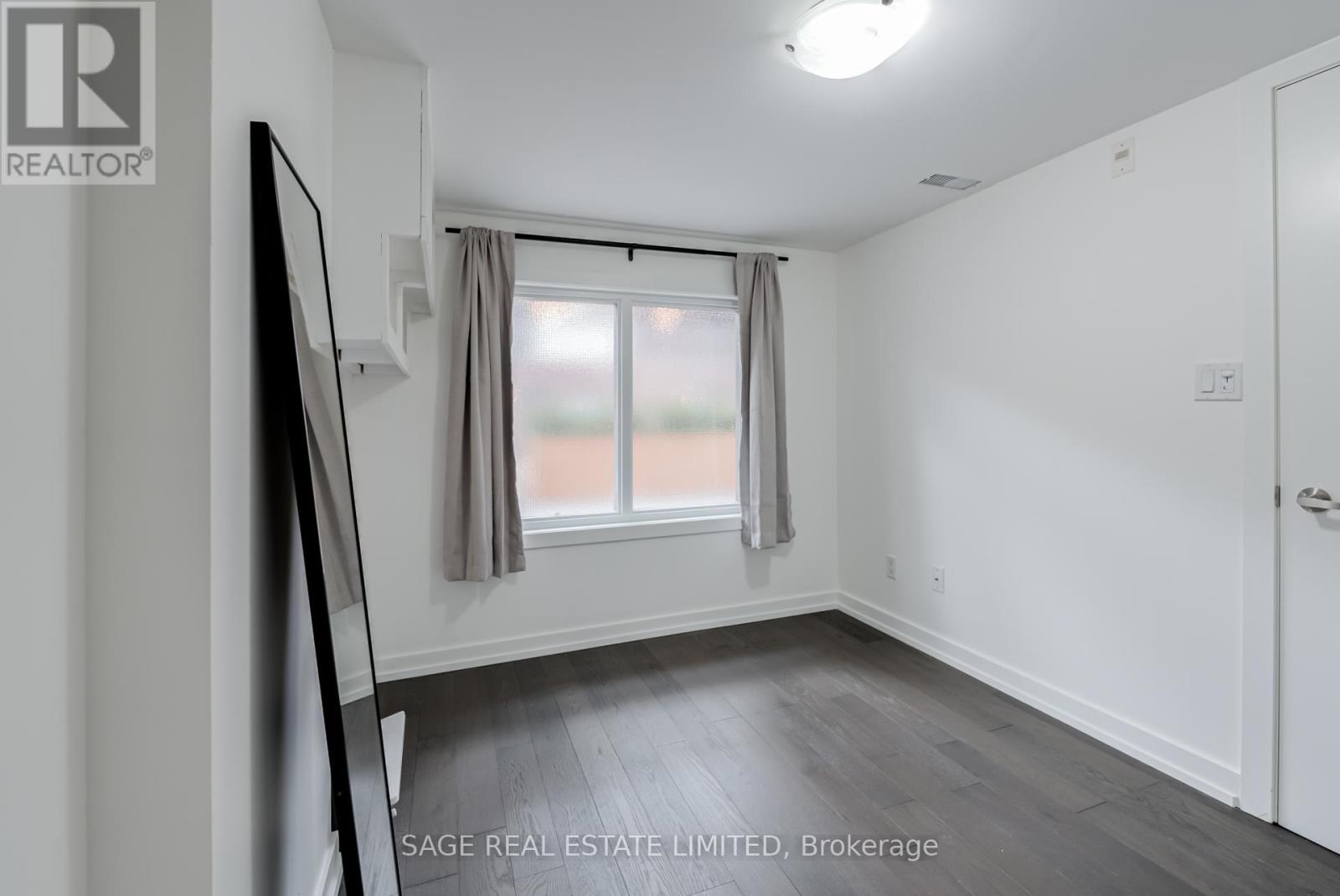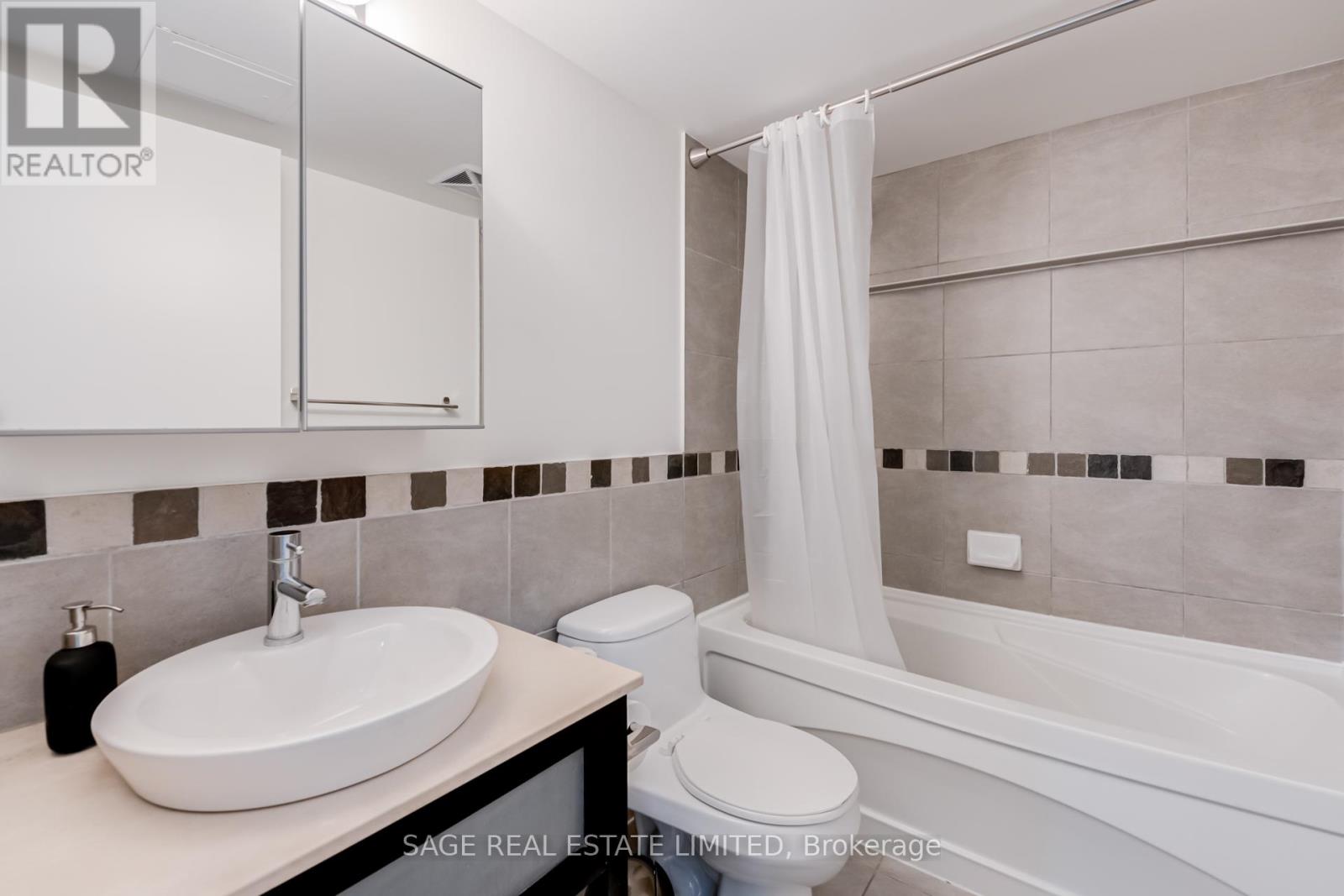2 Bedroom
1 Bathroom
700 - 799 sqft
Loft
Central Air Conditioning
Forced Air
$2,800 Monthly
Lofty goals? You've "Foundry" your next home in Foundry Lofts! Okay, I'll stop... but this oh-so-cool two bedroom includes a chic Junction address, the coolest indoor courtyard in the 6ix and freshly-painted lofty high ceilings that make us catch our breath! We especially love the dark hardwood floors throughout its open-concept layout. Enjoy the hard-loft life with exposed brickwork, oversized industrial windows, and exposed ducts, all complimented by modern finishes. Whirlpool stainless steel appliances pop against the dark cabinets and quartz counter. With ensuite laundry, a parking space, and additional locker included, you don't want to miss this one! (id:55499)
Property Details
|
MLS® Number
|
W12164315 |
|
Property Type
|
Single Family |
|
Community Name
|
Dovercourt-Wallace Emerson-Junction |
|
Amenities Near By
|
Public Transit, Park |
|
Community Features
|
Pet Restrictions, Community Centre |
|
Features
|
In Suite Laundry |
|
Parking Space Total
|
1 |
Building
|
Bathroom Total
|
1 |
|
Bedrooms Above Ground
|
2 |
|
Bedrooms Total
|
2 |
|
Amenities
|
Party Room, Visitor Parking, Exercise Centre, Storage - Locker |
|
Architectural Style
|
Loft |
|
Cooling Type
|
Central Air Conditioning |
|
Exterior Finish
|
Brick |
|
Flooring Type
|
Hardwood |
|
Heating Fuel
|
Electric |
|
Heating Type
|
Forced Air |
|
Size Interior
|
700 - 799 Sqft |
|
Type
|
Apartment |
Parking
Land
|
Acreage
|
No |
|
Land Amenities
|
Public Transit, Park |
Rooms
| Level |
Type |
Length |
Width |
Dimensions |
|
Flat |
Living Room |
4.7 m |
3.1426 m |
4.7 m x 3.1426 m |
|
Flat |
Dining Room |
3.3 m |
1.99 m |
3.3 m x 1.99 m |
|
Flat |
Kitchen |
3.3 m |
2.55 m |
3.3 m x 2.55 m |
|
Flat |
Primary Bedroom |
3.84 m |
2.63 m |
3.84 m x 2.63 m |
|
Flat |
Bedroom 2 |
3.3 m |
2.47 m |
3.3 m x 2.47 m |
https://www.realtor.ca/real-estate/28347614/232-1100-lansdowne-avenue-toronto-dovercourt-wallace-emerson-junction-dovercourt-wallace-emerson-junction






















