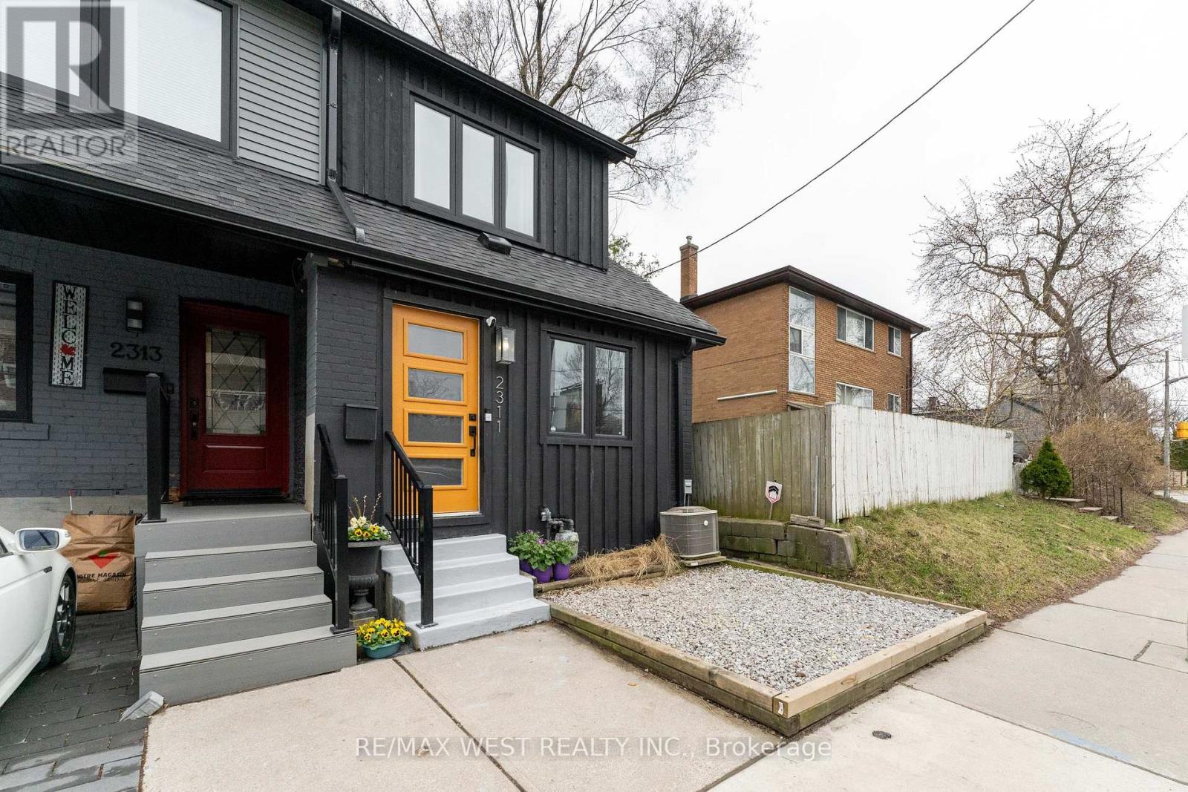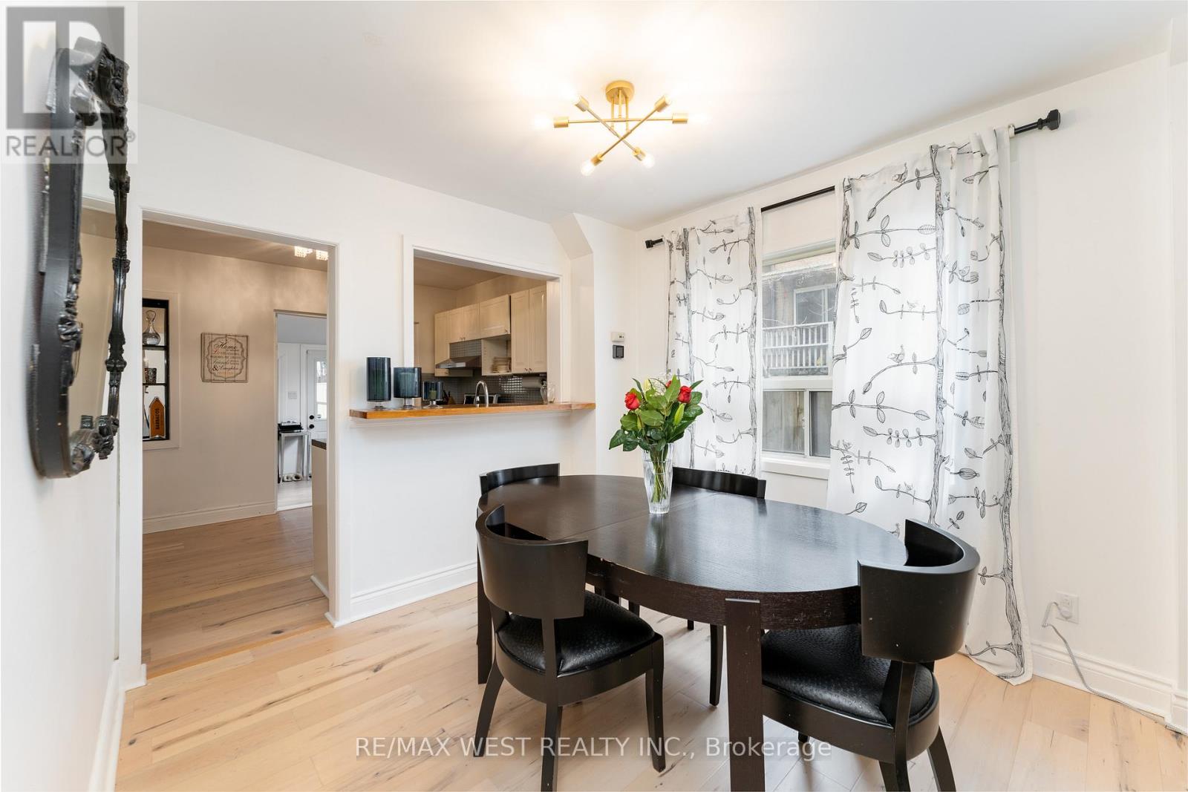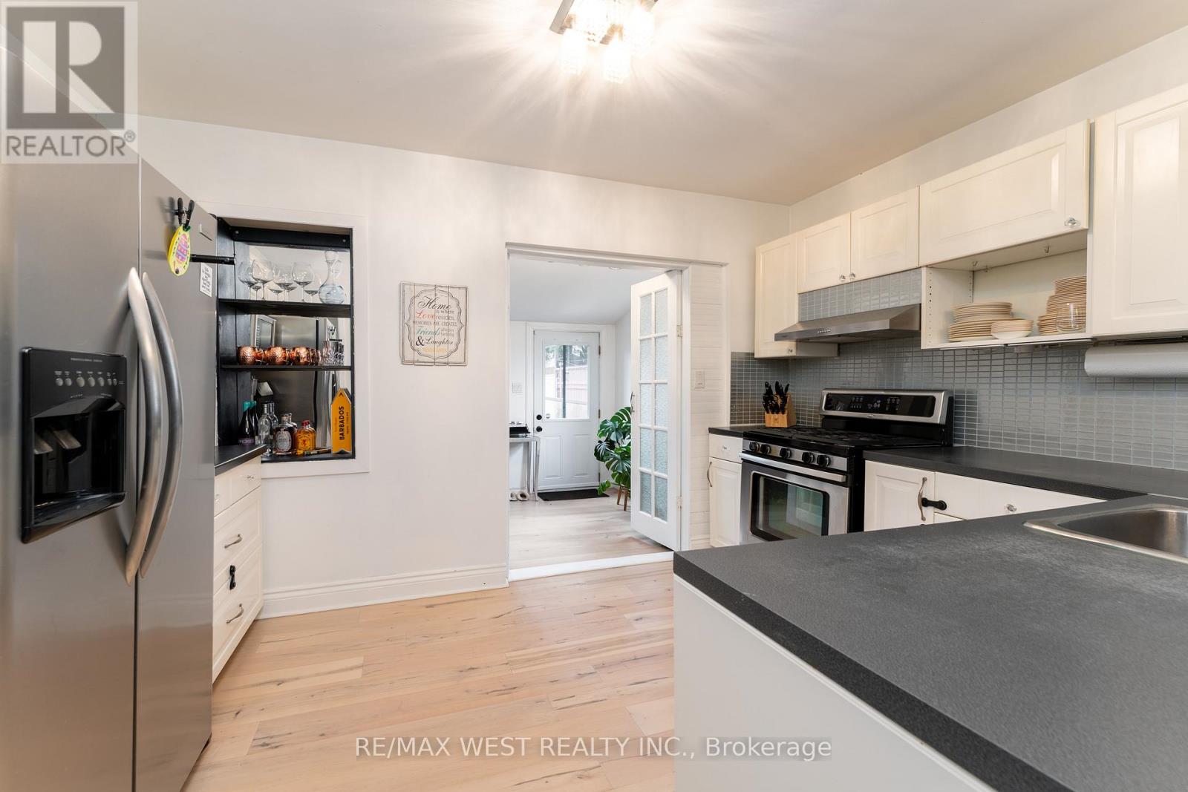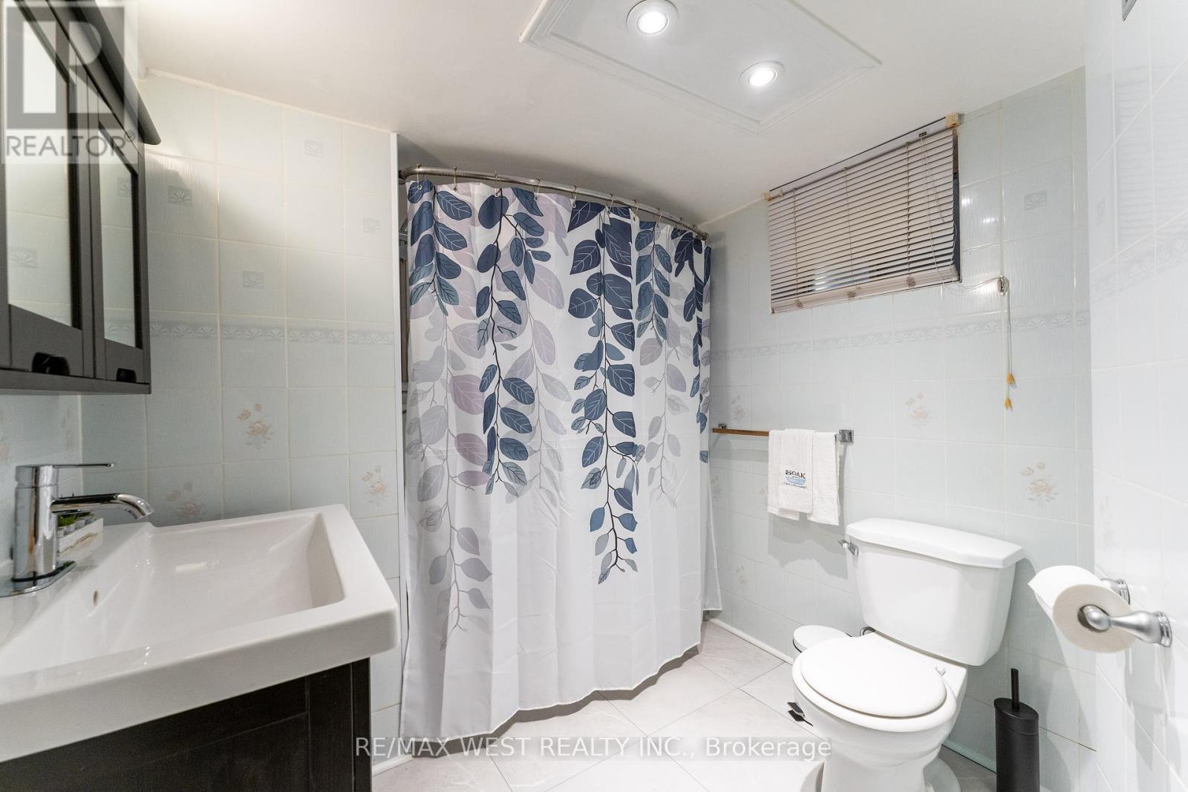3 Bedroom
2 Bathroom
700 - 1100 sqft
Central Air Conditioning
Forced Air
$989,999
Charming 3-Bedroom Semi-Detached Freehold in Prime Upper Beaches Location!Recent upgrades include a new roof and replaced main drain to street sewers, ensuring peace of mind.Discover the perfect blend of urban convenience and suburban charm in this move-in ready 3-bedroom semi-detached home, just a 5-minute walk from Danforth Station. Nestled on a generous 150 ft lot, this gem boasts a spacious backyard oasis, ideal for lively barbecues. The large deck with modern glass railings flows seamlessly into a bright sunroom/home office, overlooking the lush backyard perfect for remote work or relaxation.Step inside to a spacious kitchen and a layout tailored for starting or raising a young family. With top-tier schools like Malvern Collegiate and Adam Beck nearby, this home is a family's dream. Enjoy the vibrant Kingston Rd. Village, just a 5-minute walk away, with its array of shops and restaurants, or take a scenic 25-minute stroll through Glen Stewart Park to the lively Beaches and serene lakeshore. Commuting is a breeze with a 15-minute GO Train ride to Union Station, and grocery runs are effortless with Loblaws and FreshCo within walking distance.With easy free street parking, fantastic neighbours, and a welcoming community, this home is brimming with lifestyle potential. Don't miss your chance to own in this desirable neighbourhood!First-time buyers welcome! (id:55499)
Property Details
|
MLS® Number
|
E12130367 |
|
Property Type
|
Single Family |
|
Community Name
|
East End-Danforth |
|
Structure
|
Patio(s), Porch, Deck |
Building
|
Bathroom Total
|
2 |
|
Bedrooms Above Ground
|
3 |
|
Bedrooms Total
|
3 |
|
Appliances
|
Water Heater, Dishwasher, Dryer, Microwave, Storage Shed, Stove, Washer, Window Coverings, Refrigerator |
|
Basement Development
|
Finished |
|
Basement Type
|
Full (finished) |
|
Construction Style Attachment
|
Semi-detached |
|
Cooling Type
|
Central Air Conditioning |
|
Exterior Finish
|
Brick, Wood |
|
Flooring Type
|
Laminate, Parquet |
|
Foundation Type
|
Poured Concrete |
|
Heating Fuel
|
Natural Gas |
|
Heating Type
|
Forced Air |
|
Stories Total
|
2 |
|
Size Interior
|
700 - 1100 Sqft |
|
Type
|
House |
|
Utility Water
|
Municipal Water |
Parking
Land
|
Acreage
|
No |
|
Sewer
|
Sanitary Sewer |
|
Size Depth
|
150 Ft |
|
Size Frontage
|
15 Ft ,8 In |
|
Size Irregular
|
15.7 X 150 Ft |
|
Size Total Text
|
15.7 X 150 Ft |
Rooms
| Level |
Type |
Length |
Width |
Dimensions |
|
Second Level |
Primary Bedroom |
3.25 m |
3.29 m |
3.25 m x 3.29 m |
|
Second Level |
Bedroom 2 |
4.01 m |
2.88 m |
4.01 m x 2.88 m |
|
Second Level |
Bedroom 3 |
2.49 m |
2.22 m |
2.49 m x 2.22 m |
|
Basement |
Recreational, Games Room |
6.24 m |
3.59 m |
6.24 m x 3.59 m |
|
Basement |
Laundry Room |
3.18 m |
2.06 m |
3.18 m x 2.06 m |
|
Main Level |
Mud Room |
4.17 m |
1.77 m |
4.17 m x 1.77 m |
|
Main Level |
Living Room |
3.9 m |
3.72 m |
3.9 m x 3.72 m |
|
Main Level |
Dining Room |
2.99 m |
2.56 m |
2.99 m x 2.56 m |
|
Main Level |
Kitchen |
3.9 m |
2.79 m |
3.9 m x 2.79 m |
|
Main Level |
Office |
3.58 m |
2.46 m |
3.58 m x 2.46 m |
Utilities
|
Cable
|
Available |
|
Sewer
|
Available |
https://www.realtor.ca/real-estate/28273242/2311-gerrard-street-e-toronto-east-end-danforth-east-end-danforth




































