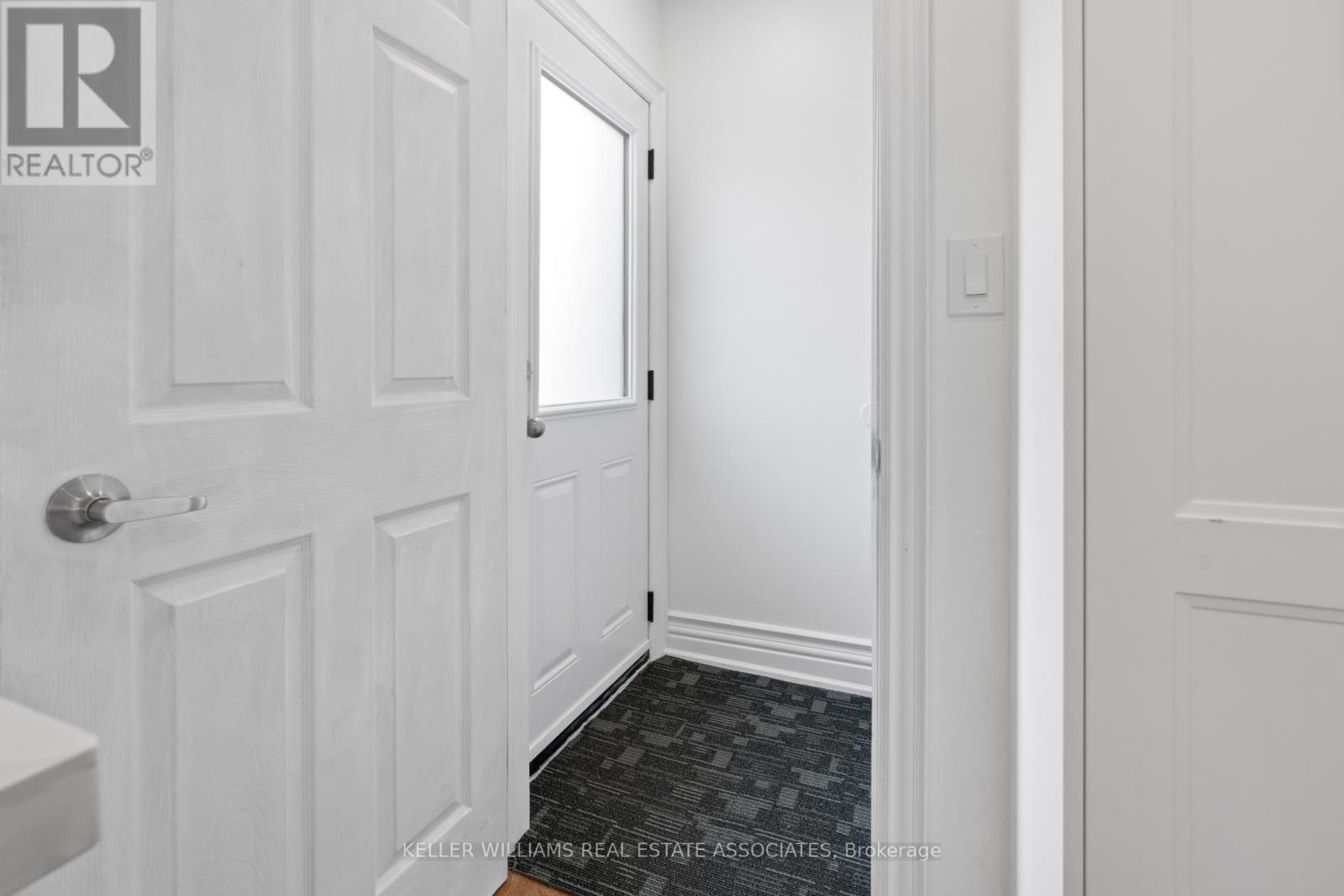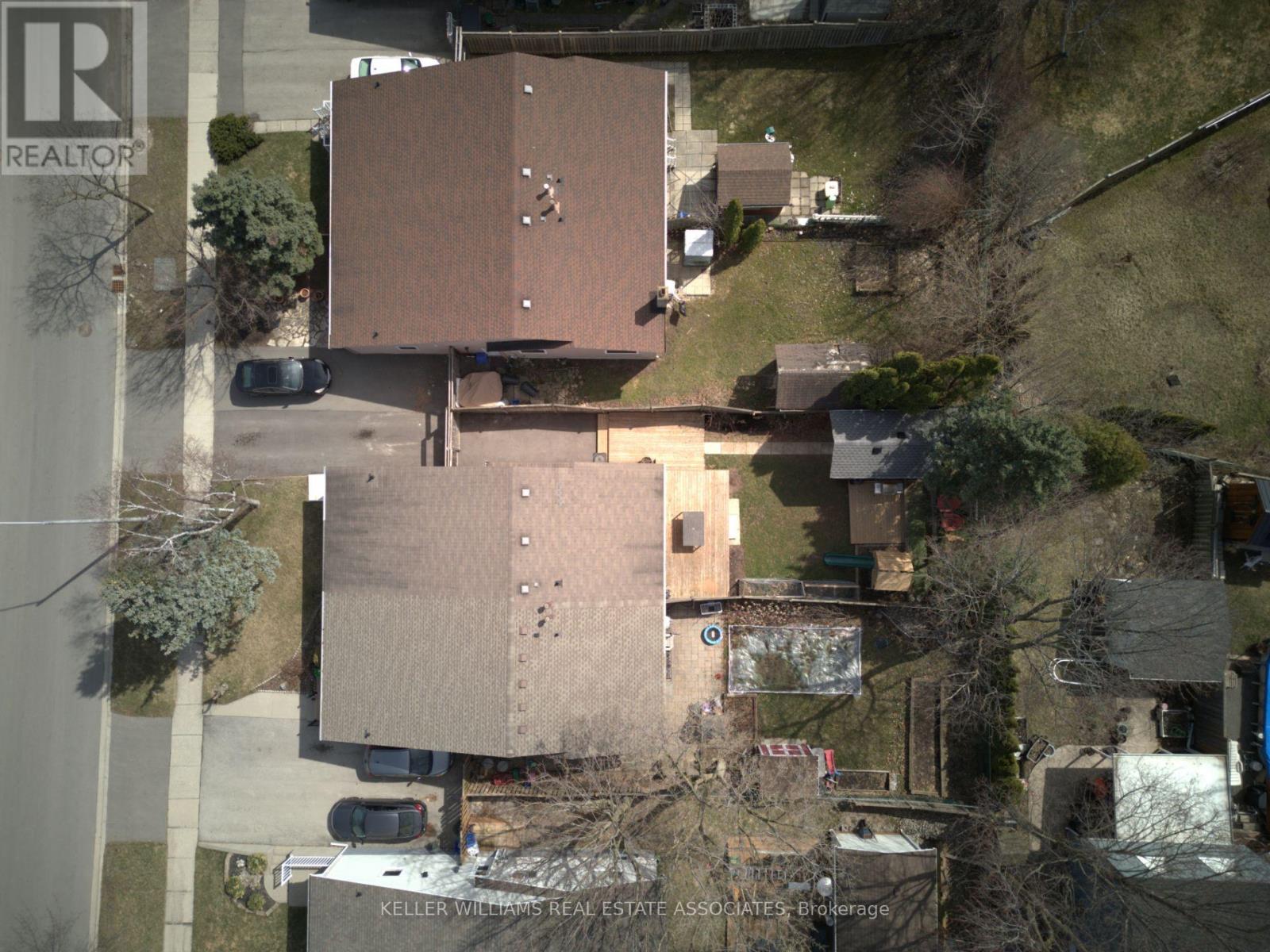4 Bedroom
2 Bathroom
700 - 1100 sqft
Fireplace
Central Air Conditioning
Forced Air
$884,900
Welcome To 2310 Middlesmoor Crescent, A Beautifully Renovated Semi-Detached Backsplit In The Sought-After Brant Hills Community Of Burlington. This Impressive Home Offers Over 1,100 Sq. Ft. Of Living Space Plus A Fully Finished Basement. Featuring 3+1 Bedrooms And 2 Full Bathrooms, Every Inch Of This Home Reflects True Pride Of Ownership. The Main Floor Boasts An Open-Concept Layout With A Stunning Kitchen Complete With Quartz Countertops, Tile Backsplash, Centre Island, And Built-In Stainless Steel AppliancesPerfectly Overlooking The Living And Dining Area, Ideal For Entertaining. Hardwood Floors, Pot Lights, A Gas Fireplace And Crown Moulding Enhance The Main And Upper Levels. Upstairs, You'll Find Three Well-Appointed Bedrooms Including A Spacious Primary With A Large Window, Pot Lights, And Elegant Finishes. The Lower Level Offers A Convenient Walkout To The Backyard, While The Finished Basement Features A Cozy Rec Room With An Electric Fireplace, A Fourth Bedroom, A 3-Piece Bathroom, And Ample Storage. Enjoy A Private Backyard Oasis With A Deck, Garden Shed, Mature Trees, And Even A Treehouse! Located Minutes From Schools, Parks, Shopping, Burlington GO, And Major HighwaysThis Rare Gem Combines Style, Comfort, And Convenience. Dont Miss Your Chance To Call This Incredible Property Home! (id:55499)
Property Details
|
MLS® Number
|
W12068562 |
|
Property Type
|
Single Family |
|
Community Name
|
Brant Hills |
|
Amenities Near By
|
Public Transit, Place Of Worship, Schools, Park |
|
Community Features
|
Community Centre |
|
Parking Space Total
|
2 |
Building
|
Bathroom Total
|
2 |
|
Bedrooms Above Ground
|
3 |
|
Bedrooms Below Ground
|
1 |
|
Bedrooms Total
|
4 |
|
Amenities
|
Fireplace(s) |
|
Appliances
|
Water Heater, Dishwasher, Microwave, Stove, Window Coverings, Refrigerator |
|
Basement Development
|
Finished |
|
Basement Type
|
N/a (finished) |
|
Construction Style Attachment
|
Semi-detached |
|
Construction Style Split Level
|
Backsplit |
|
Cooling Type
|
Central Air Conditioning |
|
Exterior Finish
|
Brick, Vinyl Siding |
|
Fireplace Present
|
Yes |
|
Fireplace Total
|
2 |
|
Flooring Type
|
Hardwood, Vinyl |
|
Foundation Type
|
Unknown |
|
Heating Fuel
|
Natural Gas |
|
Heating Type
|
Forced Air |
|
Size Interior
|
700 - 1100 Sqft |
|
Type
|
House |
|
Utility Water
|
Municipal Water |
Parking
Land
|
Acreage
|
No |
|
Land Amenities
|
Public Transit, Place Of Worship, Schools, Park |
|
Sewer
|
Sanitary Sewer |
|
Size Depth
|
120 Ft |
|
Size Frontage
|
30 Ft |
|
Size Irregular
|
30 X 120 Ft |
|
Size Total Text
|
30 X 120 Ft|under 1/2 Acre |
|
Zoning Description
|
R4 |
Rooms
| Level |
Type |
Length |
Width |
Dimensions |
|
Second Level |
Primary Bedroom |
3.76 m |
3.15 m |
3.76 m x 3.15 m |
|
Second Level |
Bedroom |
2.13 m |
4.27 m |
2.13 m x 4.27 m |
|
Second Level |
Bedroom |
2.74 m |
3.28 m |
2.74 m x 3.28 m |
|
Basement |
Recreational, Games Room |
5.72 m |
3.51 m |
5.72 m x 3.51 m |
|
Basement |
Bedroom |
2.34 m |
3.3 m |
2.34 m x 3.3 m |
|
Basement |
Utility Room |
2.31 m |
3.28 m |
2.31 m x 3.28 m |
|
Main Level |
Living Room |
3.23 m |
4.88 m |
3.23 m x 4.88 m |
|
Main Level |
Dining Room |
2.21 m |
2.84 m |
2.21 m x 2.84 m |
|
Main Level |
Kitchen |
2.54 m |
4.39 m |
2.54 m x 4.39 m |
https://www.realtor.ca/real-estate/28135372/2310-middlesmoor-crescent-burlington-brant-hills-brant-hills


































