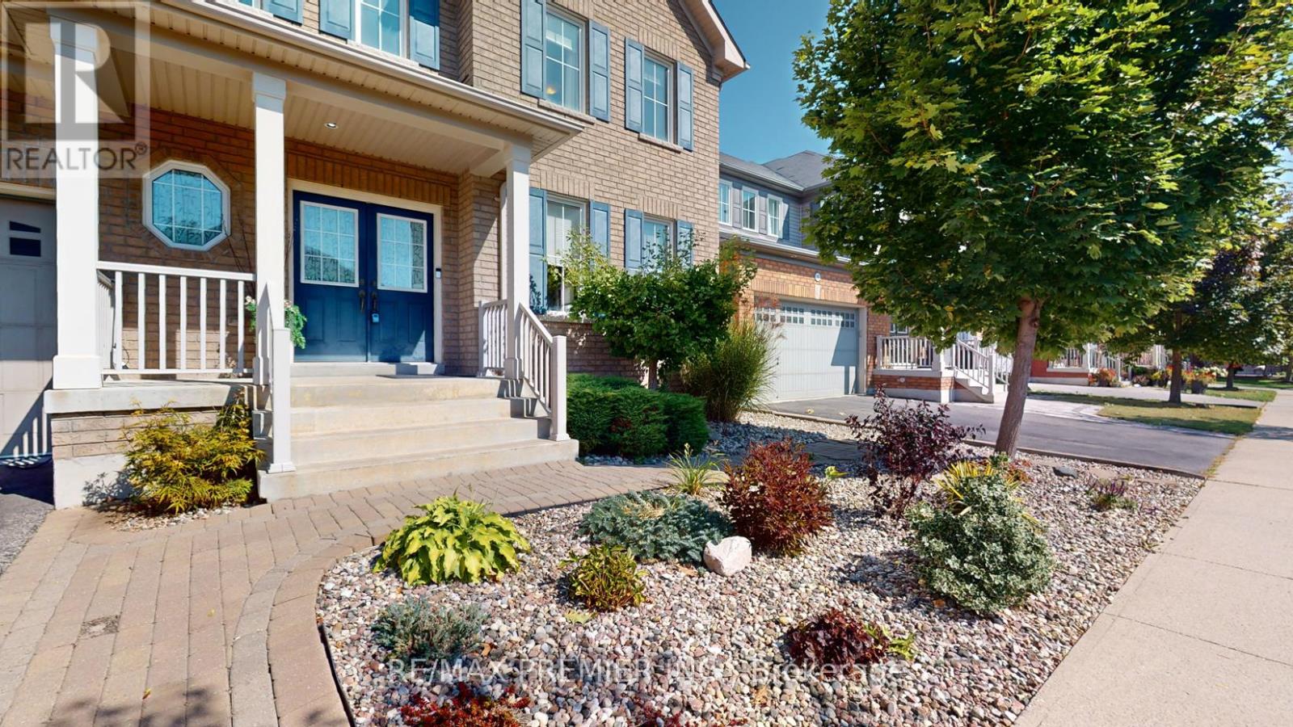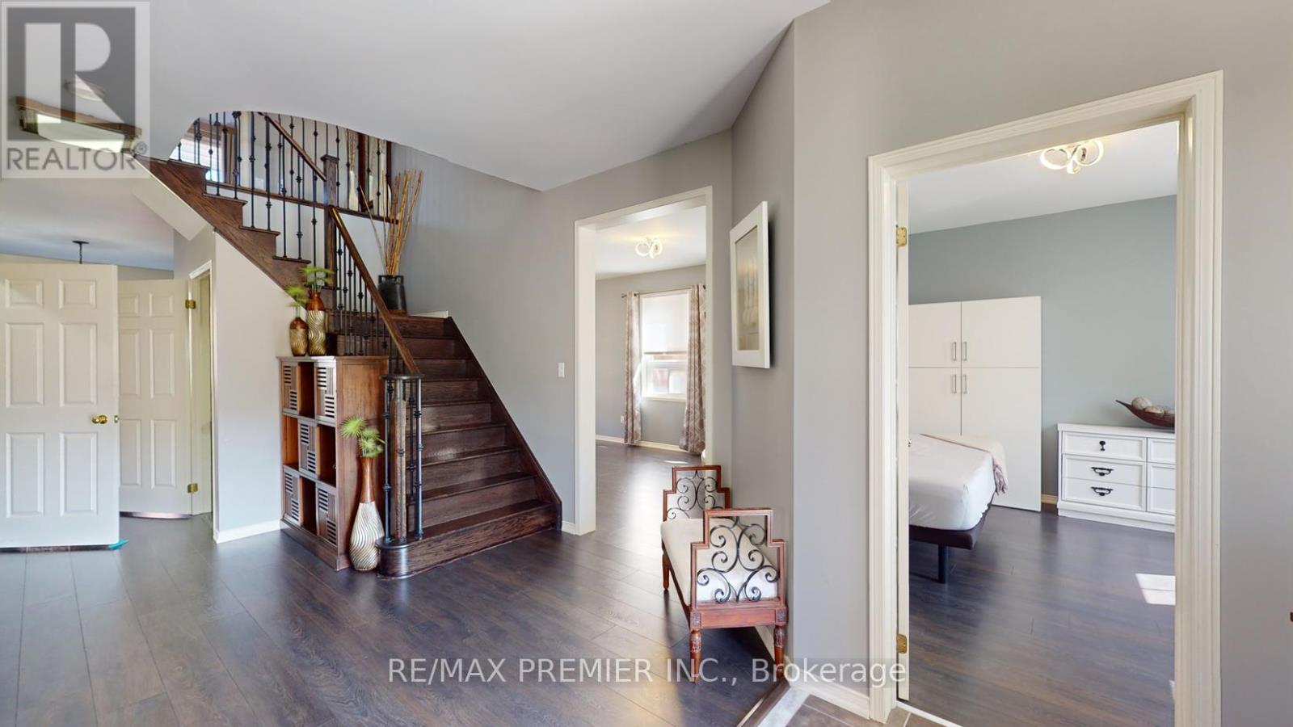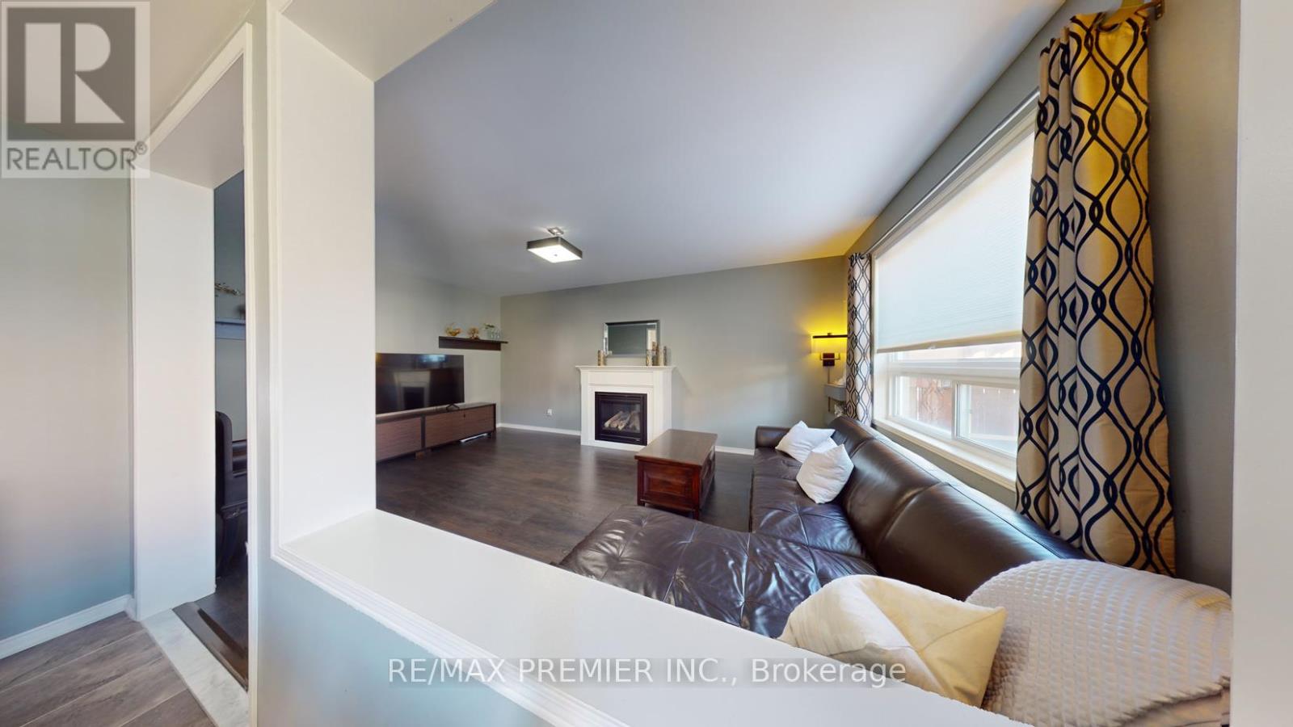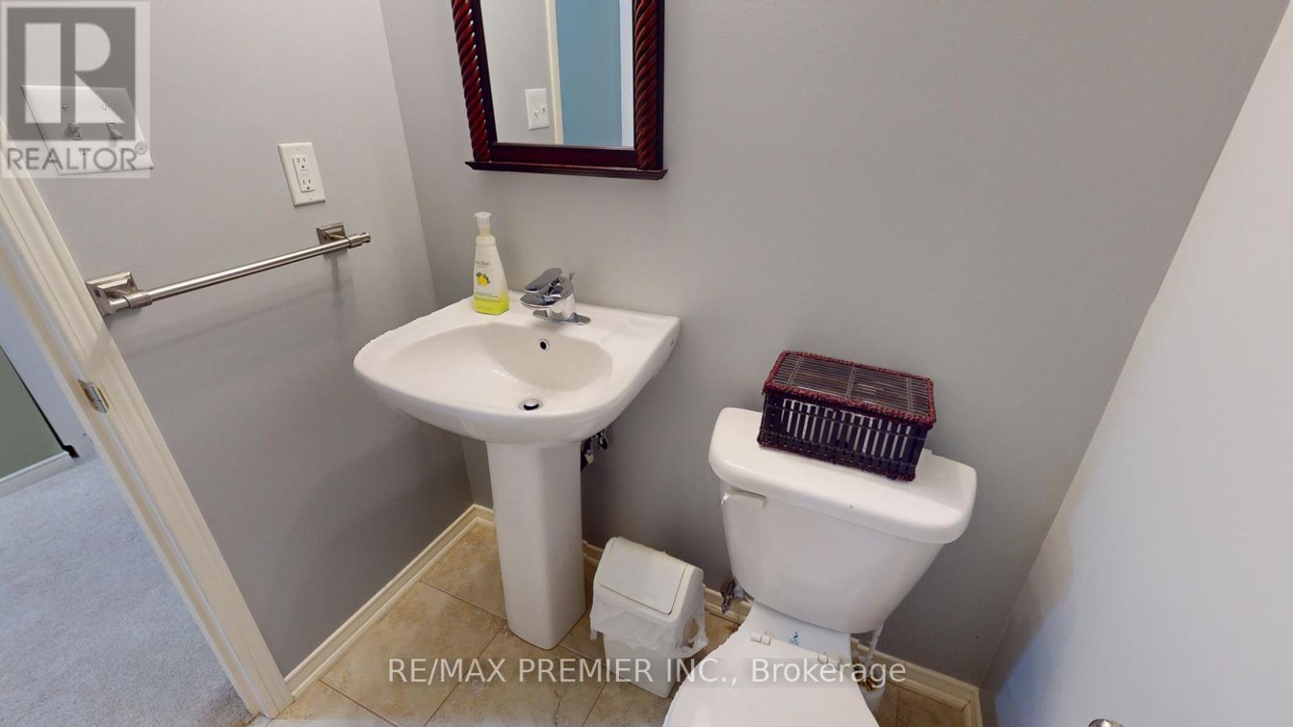2307 Pilgrim Square Oshawa (Windfields), Ontario L1L 0C2
$1,088,000
Location! Location! Location! Welcome to Windfields Community Luxury Tribute Home 4 Bedroom Detached Home Custom Converted to 3 Spaces Bedrooms with Each Large Walkin-Closet in Each Bedroom, Close To Schools, Plazas, Major Highways and all other Amenities, Featuring from the Rock Garden In Front with Beautiful Plants, Double Door Entry, through Gorgeous Backyard with Huge Composite Deck, Rock Garden, Gazebo and Garden Shed, Custom Laminate Floor Through Out with 9 Feet Ceiling with Den on Main Floor and Loft on Second Floor for Alternative Office/Library/Bedroom. Professional Finished Basement with Rec Room and Family Room for Family Gathering. Premium, Custom Upgrade Home for a Value Family. Too Much Upgrade to List, Must See to Believe. A Must See Home. Please Click On Virtual Tour. Public Open House Saturday & Sunday September 14th & 15th from 2:00pm to 4:00pm **** EXTRAS **** Fridge, Stove, Dishwasher, Washer and Dryer, all Existing Window Coverings, All Existing ELFs, Central Air Condition (id:55499)
Open House
This property has open houses!
2:00 pm
Ends at:4:00 pm
Property Details
| MLS® Number | E9309153 |
| Property Type | Single Family |
| Community Name | Windfields |
| Amenities Near By | Park, Public Transit, Schools |
| Community Features | Community Centre |
| Parking Space Total | 4 |
Building
| Bathroom Total | 5 |
| Bedrooms Above Ground | 3 |
| Bedrooms Total | 3 |
| Basement Development | Finished |
| Basement Type | Full (finished) |
| Construction Style Attachment | Detached |
| Cooling Type | Central Air Conditioning |
| Exterior Finish | Brick |
| Flooring Type | Laminate, Carpeted, Ceramic |
| Foundation Type | Unknown |
| Half Bath Total | 2 |
| Heating Fuel | Natural Gas |
| Heating Type | Forced Air |
| Stories Total | 2 |
| Type | House |
| Utility Water | Municipal Water |
Parking
| Garage |
Land
| Acreage | No |
| Fence Type | Fenced Yard |
| Land Amenities | Park, Public Transit, Schools |
| Sewer | Sanitary Sewer |
| Size Depth | 95 Ft ,6 In |
| Size Frontage | 50 Ft ,7 In |
| Size Irregular | 50.65 X 95.5 Ft |
| Size Total Text | 50.65 X 95.5 Ft |
Rooms
| Level | Type | Length | Width | Dimensions |
|---|---|---|---|---|
| Second Level | Loft | 4.01 m | 3 m | 4.01 m x 3 m |
| Second Level | Primary Bedroom | 9.53 m | 3.97 m | 9.53 m x 3.97 m |
| Second Level | Bedroom 2 | 8.05 m | 4.47 m | 8.05 m x 4.47 m |
| Second Level | Bedroom 3 | 6.99 m | 3.32 m | 6.99 m x 3.32 m |
| Basement | Recreational, Games Room | 9.3 m | 4.17 m | 9.3 m x 4.17 m |
| Basement | Family Room | 10.74 m | 4.31 m | 10.74 m x 4.31 m |
| Main Level | Living Room | 3.86 m | 3.3 m | 3.86 m x 3.3 m |
| Main Level | Dining Room | 3.67 m | 3.45 m | 3.67 m x 3.45 m |
| Main Level | Family Room | 6.15 m | 3.9 m | 6.15 m x 3.9 m |
| Main Level | Kitchen | 4.34 m | 2.78 m | 4.34 m x 2.78 m |
| Main Level | Eating Area | 4 m | 3.02 m | 4 m x 3.02 m |
| Main Level | Den | 3.97 m | 3.05 m | 3.97 m x 3.05 m |
https://www.realtor.ca/real-estate/27390275/2307-pilgrim-square-oshawa-windfields-windfields
Interested?
Contact us for more information
























