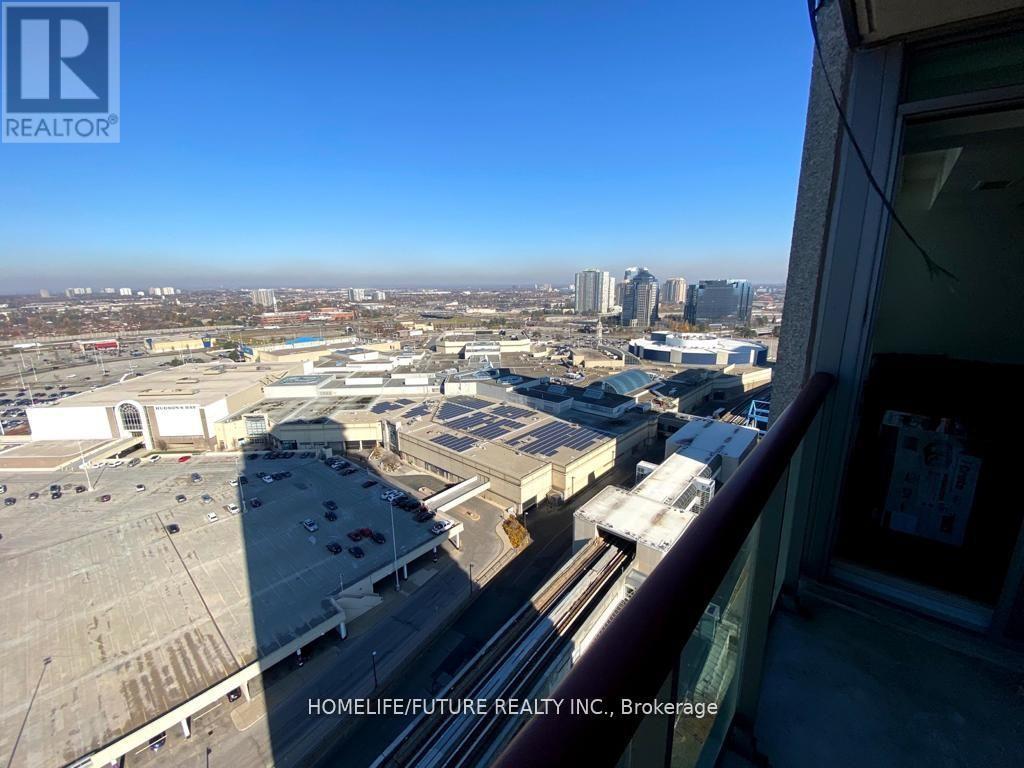2307 - 50 Brian Harrison Way Toronto (Bendale), Ontario M1P 5J4
2 Bedroom
2 Bathroom
800 - 899 sqft
Central Air Conditioning
Forced Air
$3,100 Monthly
Luxury Equinox By Monarch. Excellent Locations, Quiet Corner Unit. Bright And Unobstructed View, Open Concept Design. Newly Renovated Unit Ready To Move In. Direct Access To Subway, Go Station, Scarborough Town Centre Through Building. Fantastic Amenities Including Gym, Indoor Pool, Media Room, Cafe, Bar And Lounge. Tenants Pay Tenant Insurance. Non Smokers Preferred. (id:55499)
Property Details
| MLS® Number | E12082384 |
| Property Type | Single Family |
| Community Name | Bendale |
| Amenities Near By | Hospital, Park, Public Transit, Schools |
| Community Features | Pet Restrictions |
| Features | Balcony, In Suite Laundry |
| Parking Space Total | 1 |
Building
| Bathroom Total | 2 |
| Bedrooms Above Ground | 2 |
| Bedrooms Total | 2 |
| Amenities | Exercise Centre, Recreation Centre, Visitor Parking, Storage - Locker |
| Appliances | Dishwasher, Dryer, Microwave, Stove, Washer, Refrigerator |
| Cooling Type | Central Air Conditioning |
| Exterior Finish | Brick, Concrete |
| Heating Fuel | Natural Gas |
| Heating Type | Forced Air |
| Size Interior | 800 - 899 Sqft |
| Type | Apartment |
Parking
| Underground | |
| No Garage |
Land
| Acreage | No |
| Land Amenities | Hospital, Park, Public Transit, Schools |
Rooms
| Level | Type | Length | Width | Dimensions |
|---|---|---|---|---|
| Main Level | Kitchen | 2.13 m | 3.69 m | 2.13 m x 3.69 m |
| Main Level | Living Room | 3.05 m | 5.21 m | 3.05 m x 5.21 m |
| Main Level | Dining Room | 3.05 m | 2.13 m | 3.05 m x 2.13 m |
| Main Level | Primary Bedroom | 3.05 m | 3.5 m | 3.05 m x 3.5 m |
| Main Level | Bedroom 2 | 2.43 m | 2.43 m x Measurements not available |
https://www.realtor.ca/real-estate/28166808/2307-50-brian-harrison-way-toronto-bendale-bendale
Interested?
Contact us for more information














