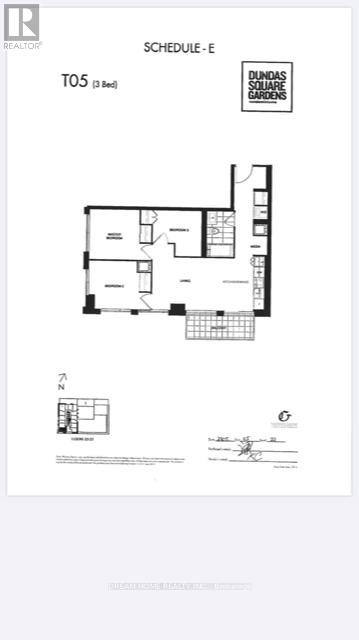2305 - 251 Jarvis Street Toronto (Moss Park), Ontario M5B 0C3
3 Bedroom
1 Bathroom
700 - 799 sqft
Central Air Conditioning
Forced Air
$3,100 Monthly
Stunning 3 bedroom Unit Located In The Heart Of Downtown Toronto. south east View With Open Concept Living / Dining Area. Everything Is Next To Your Step. Close To Ryerson University, George Brown, Hospital, Yonge & Dundas Subway, Eaton Center Restaurants, And Shops Entertainment. Excellent Amenities Featuring 24/7 Concierge. Outdoor Terrace, Swimming Pool, Bbq, Party Room Gym, Library. Pictures For Reference Only, Subject to our existing Property. (id:55499)
Property Details
| MLS® Number | C12129538 |
| Property Type | Single Family |
| Community Name | Moss Park |
| Community Features | Pet Restrictions |
| Features | Balcony |
Building
| Bathroom Total | 1 |
| Bedrooms Above Ground | 3 |
| Bedrooms Total | 3 |
| Appliances | Dishwasher, Dryer, Microwave, Stove, Washer, Window Coverings, Refrigerator |
| Cooling Type | Central Air Conditioning |
| Exterior Finish | Concrete |
| Flooring Type | Laminate |
| Heating Fuel | Natural Gas |
| Heating Type | Forced Air |
| Size Interior | 700 - 799 Sqft |
| Type | Apartment |
Parking
| Underground | |
| Garage |
Land
| Acreage | No |
Rooms
| Level | Type | Length | Width | Dimensions |
|---|---|---|---|---|
| Main Level | Living Room | 4.27 m | 5.16 m | 4.27 m x 5.16 m |
| Main Level | Dining Room | 4.27 m | 5.16 m | 4.27 m x 5.16 m |
| Main Level | Primary Bedroom | 4.01 m | 2.74 m | 4.01 m x 2.74 m |
| Main Level | Bedroom 2 | 3.02 m | 2.74 m | 3.02 m x 2.74 m |
| Main Level | Bedroom 3 | 3.71 m | 1.85 m | 3.71 m x 1.85 m |
https://www.realtor.ca/real-estate/28271758/2305-251-jarvis-street-toronto-moss-park-moss-park
Interested?
Contact us for more information







