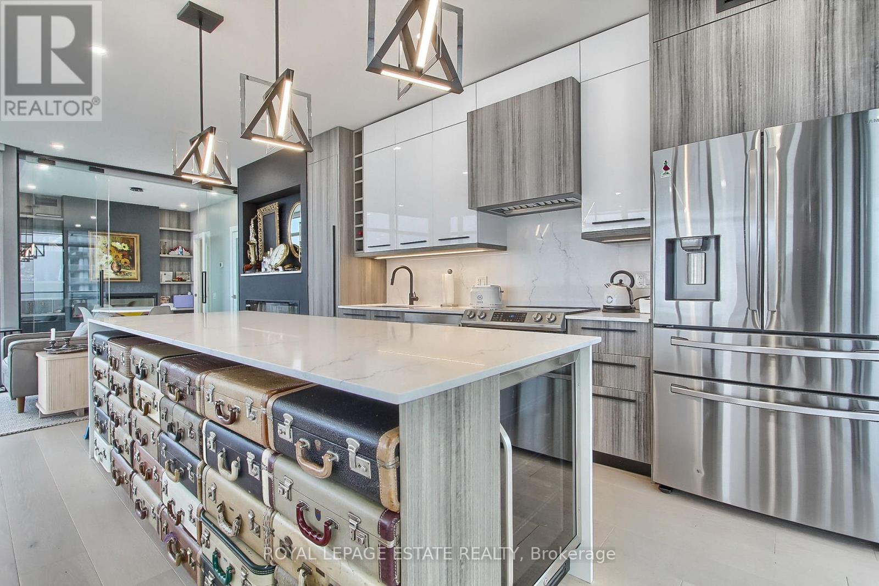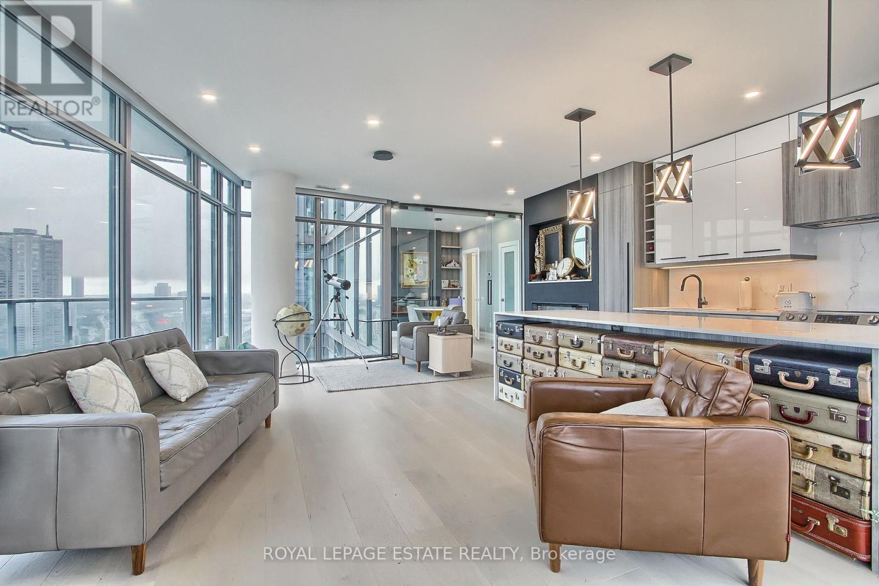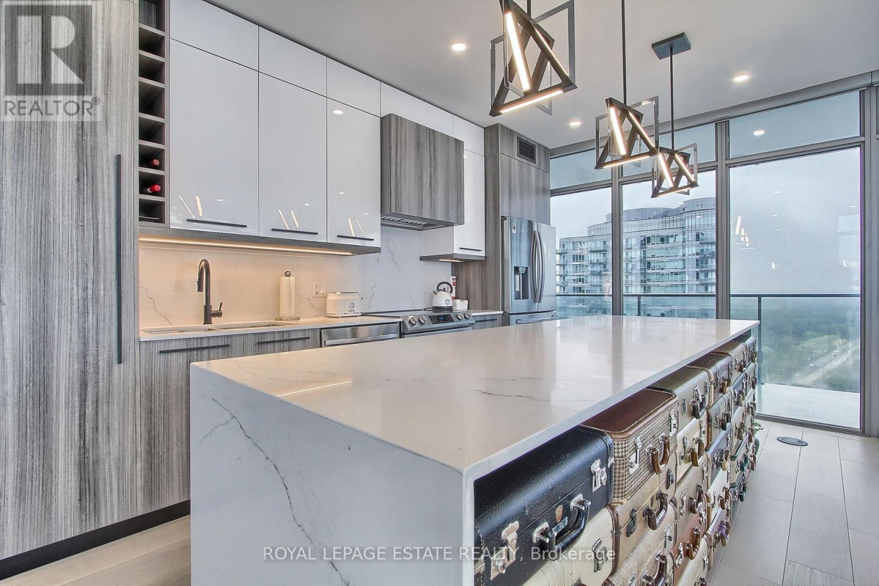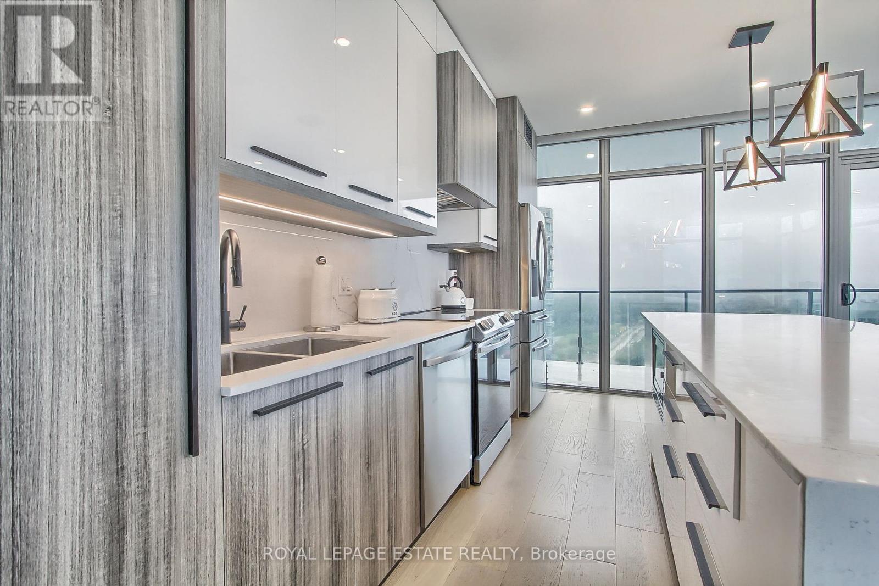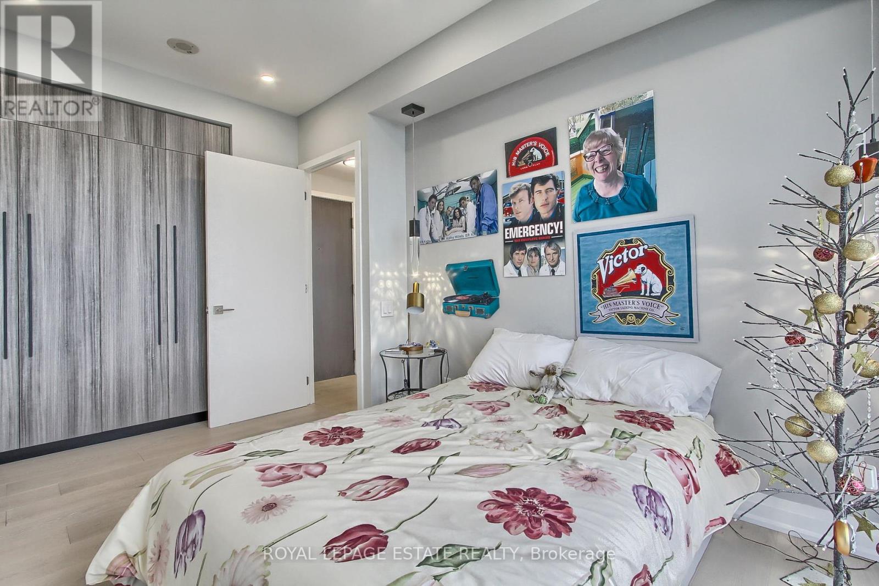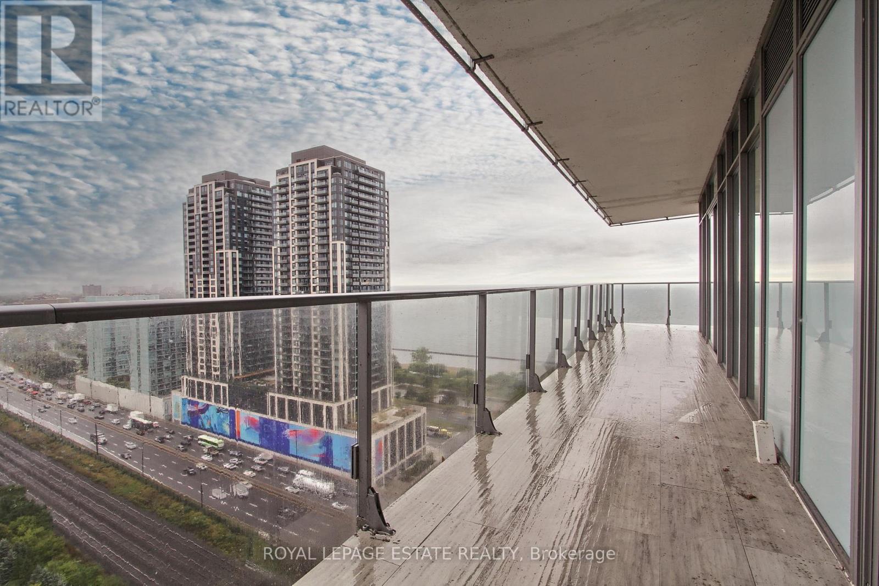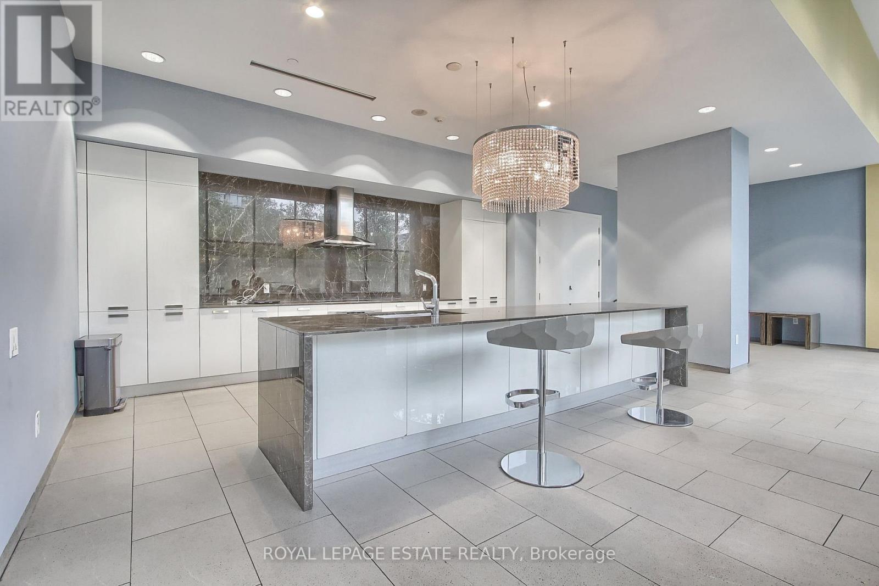2304 - 103 The Queensway Avenue Toronto (High Park-Swansea), Ontario M6S 5B3
$1,250,000Maintenance, Heat, Water, Insurance, Common Area Maintenance, Parking
$1,079.39 Monthly
Maintenance, Heat, Water, Insurance, Common Area Maintenance, Parking
$1,079.39 MonthlyRare Luxury Corner Suite: Experience Unparalleled Living In This Stunning 3 Bedroom, 2 Bath Corner Suite Spanning 1144 Sq Ft, Located In The Prestigious Swansea Neighbourhood, A 377 Sq Ft Wrap Around Balcony Offers Breathtaking 270 Degree Views Of The Lake & City From The 23rd Floor, Stunning South East/West Views, Entertain In The Gourmet Kitchen Completely Renovated With Custom Imported Italian Cabinets, An Oversized 9Ft Island With Waterfall Quartz Countertop, Full Size Stainless Steel Appliances, Elegant Living Spaces With Engineered Hardwood Throughout, Pot Lights. Automatic Blinds Enhance The Sophisticated Atmosphere. Luxurious Custom Upgraded Washrooms Designed For Comfort & Style, Enjoy The Cozy Ambiance Of Two Fireplaces For The Winter Months, One Parking Spot & One Locker Included, Every Room Comes With Custom Built-Ins & Remote Blinds, 24hr On-site Convenience Store, Daycare, Theatre, Dog Park, Indoor/Outdoor Pool, Gym, Automated Package Delivery System (Parcel Port) (id:55499)
Property Details
| MLS® Number | W12126283 |
| Property Type | Single Family |
| Community Name | High Park-Swansea |
| Community Features | Pet Restrictions |
| Features | Balcony |
| Parking Space Total | 1 |
| Pool Type | Outdoor Pool, Indoor Pool |
| View Type | City View, Lake View, View Of Water |
Building
| Bathroom Total | 2 |
| Bedrooms Above Ground | 3 |
| Bedrooms Total | 3 |
| Age | 11 To 15 Years |
| Amenities | Exercise Centre, Party Room, Storage - Locker, Security/concierge |
| Cooling Type | Central Air Conditioning |
| Exterior Finish | Concrete |
| Fireplace Present | Yes |
| Flooring Type | Hardwood |
| Heating Fuel | Natural Gas |
| Heating Type | Forced Air |
| Size Interior | 1000 - 1199 Sqft |
| Type | Apartment |
Parking
| Underground | |
| Garage |
Land
| Acreage | No |
Rooms
| Level | Type | Length | Width | Dimensions |
|---|---|---|---|---|
| Flat | Foyer | 2.26 m | 2.04 m | 2.26 m x 2.04 m |
| Flat | Living Room | 7.73 m | 7.16 m | 7.73 m x 7.16 m |
| Flat | Dining Room | 7.73 m | 7.16 m | 7.73 m x 7.16 m |
| Flat | Kitchen | 7.73 m | 7.16 m | 7.73 m x 7.16 m |
| Flat | Primary Bedroom | 6.43 m | 3.89 m | 6.43 m x 3.89 m |
| Flat | Bedroom 2 | 2.88 m | 5.12 m | 2.88 m x 5.12 m |
| Flat | Bedroom 3 | 2.77 m | 2.94 m | 2.77 m x 2.94 m |
Interested?
Contact us for more information

