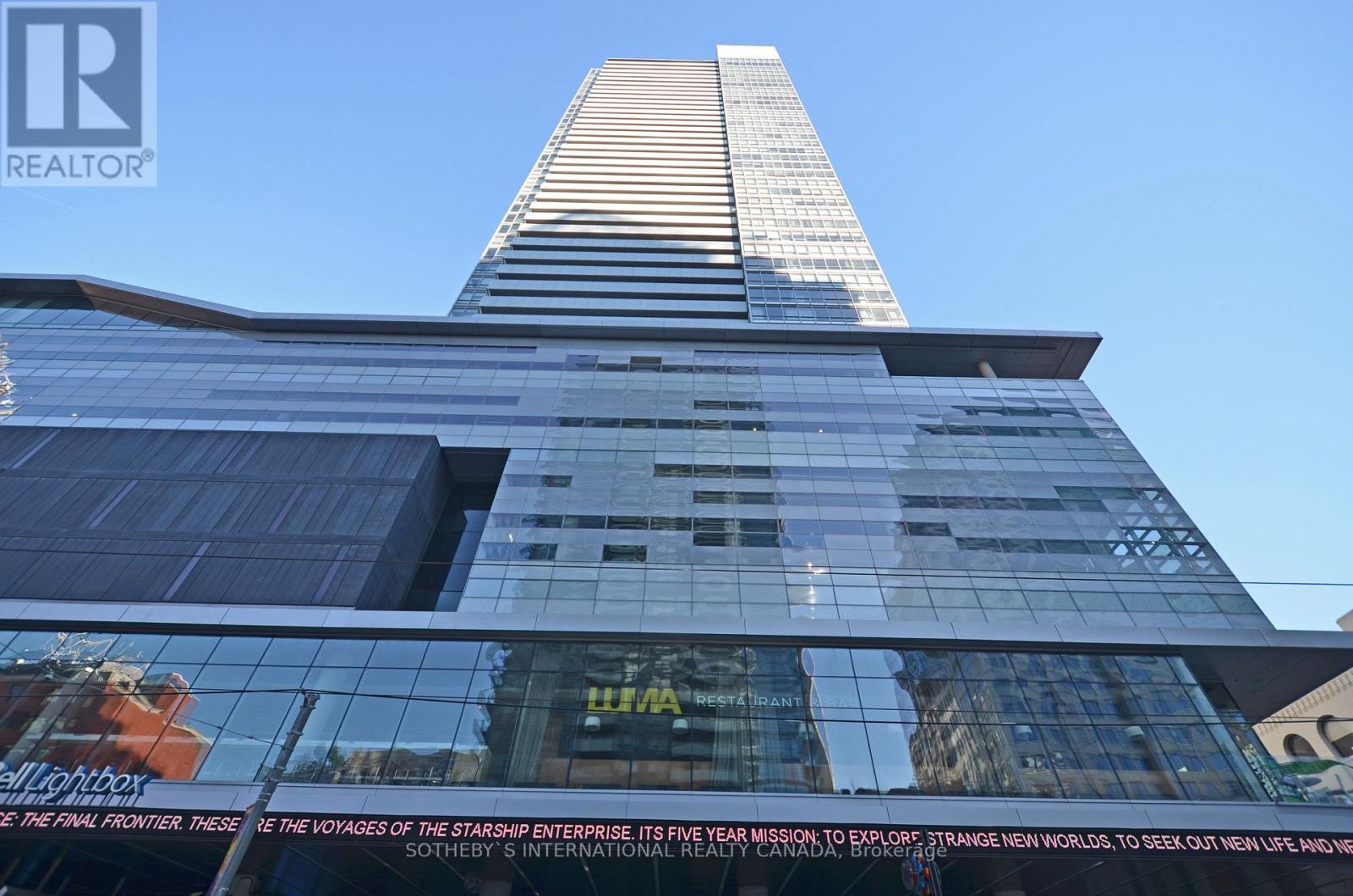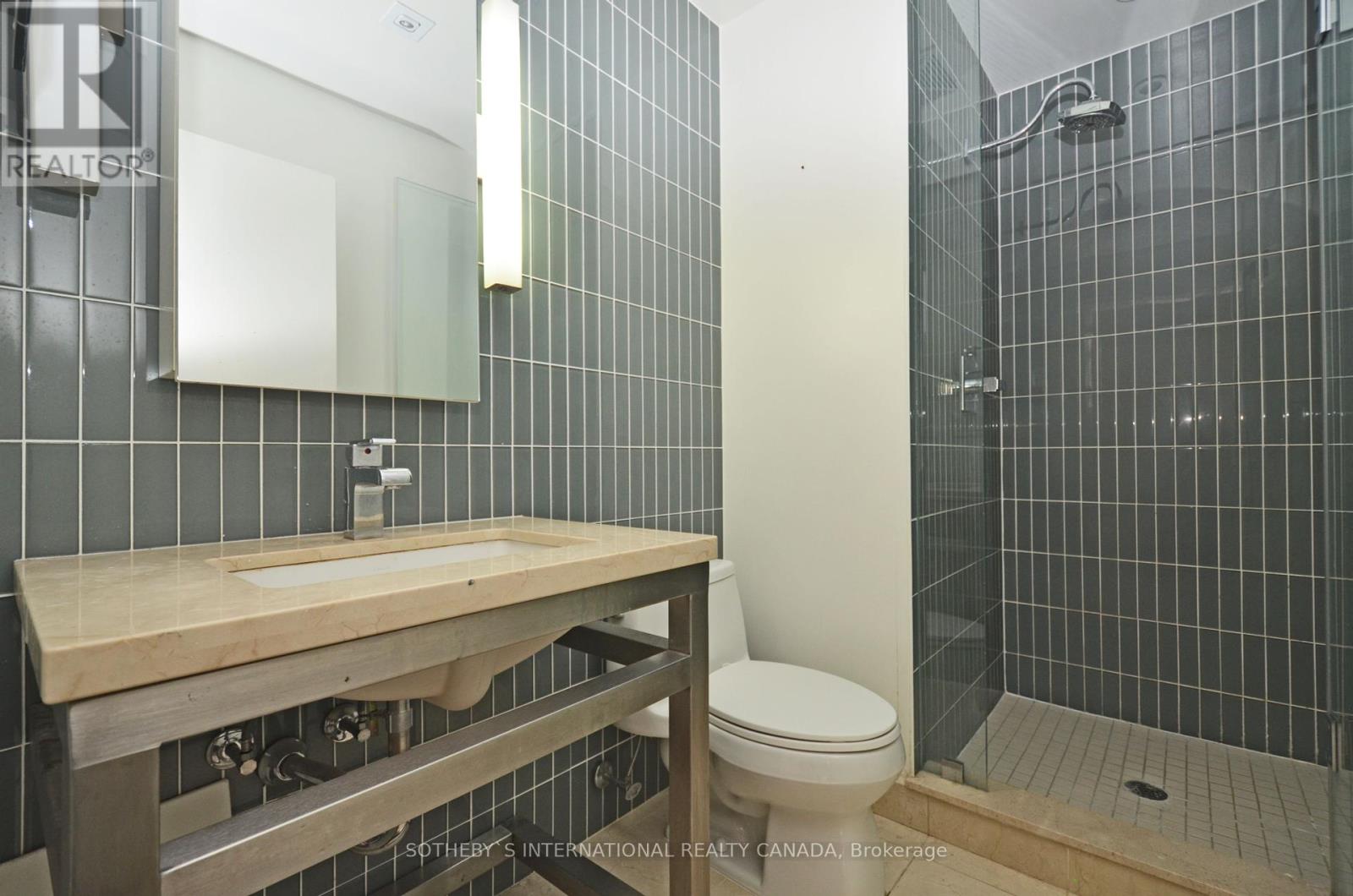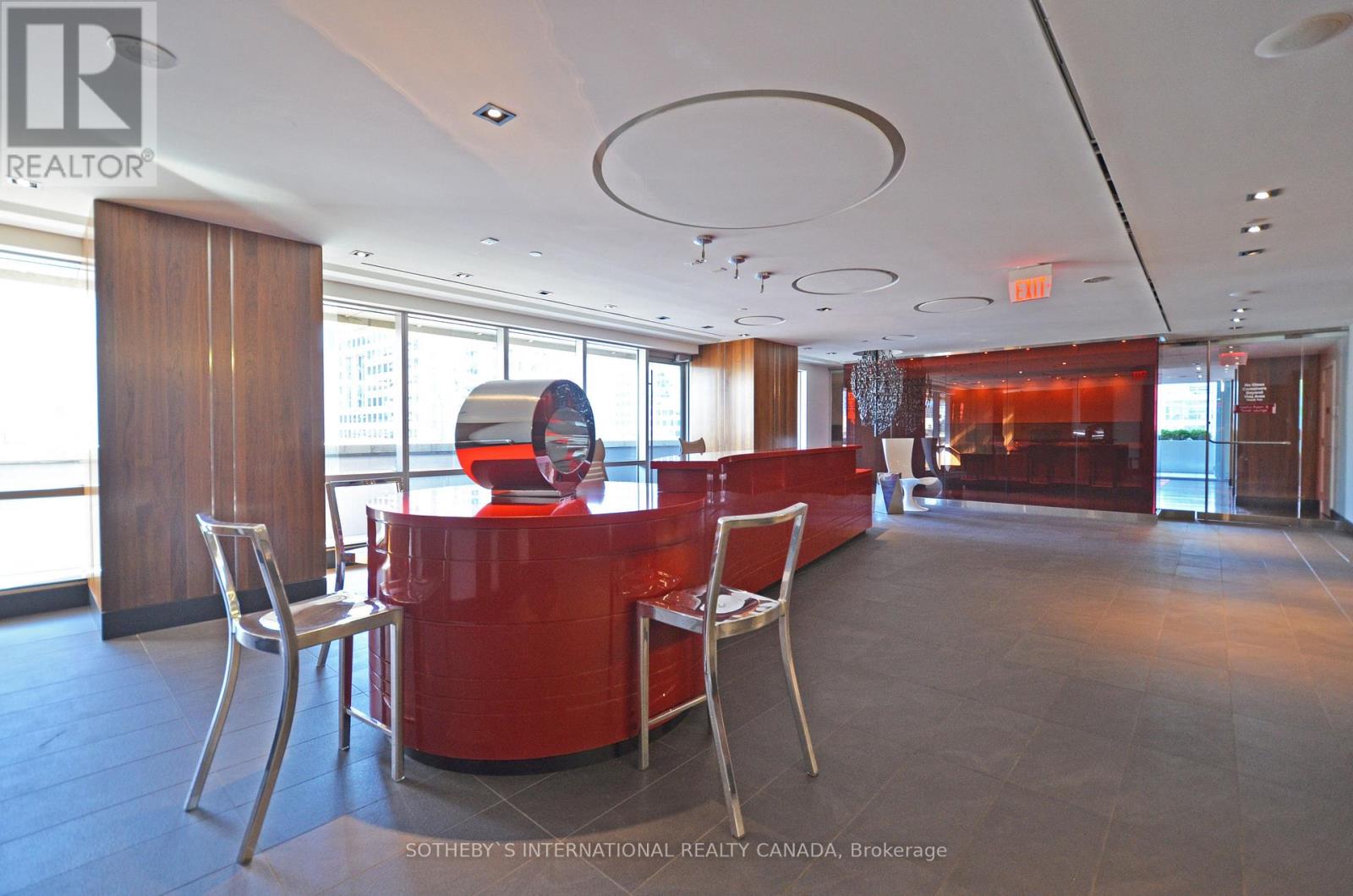2303 - 80 John Street Toronto (Waterfront Communities), Ontario M5V 3X4
2 Bedroom
2 Bathroom
1000 - 1199 sqft
Central Air Conditioning
Heat Pump
$1,049,000Maintenance, Heat, Water, Common Area Maintenance, Insurance, Parking
$1,170 Monthly
Maintenance, Heat, Water, Common Area Maintenance, Insurance, Parking
$1,170 MonthlyLive above the TIFF Bell Lightbox in the iconic Festival Tower where luxury meets culture inthe heart of downtown. This sunlit, 1,000+ sq ft corner suite features 2 split bedrooms, 2baths, floor-to-ceiling windows, hardwood floors, an open-concept kitchen with granite countersand island, and a spacious balcony with stunning southwest views. Includes parking & locker.Unmatched amenities: 55-seat cinema, rooftop terrace, whirlpool, spa, yoga, gym, guest suites,and more. TTC at your door, 24/7 concierge, and steps to King West, Queen Street, and thecity's best dining and entertainment. (id:55499)
Property Details
| MLS® Number | C12081042 |
| Property Type | Single Family |
| Community Name | Waterfront Communities C1 |
| Amenities Near By | Hospital, Park, Public Transit, Schools |
| Community Features | Pet Restrictions |
| Features | Balcony |
| Parking Space Total | 1 |
Building
| Bathroom Total | 2 |
| Bedrooms Above Ground | 2 |
| Bedrooms Total | 2 |
| Amenities | Security/concierge, Recreation Centre, Exercise Centre, Sauna, Storage - Locker |
| Appliances | Oven - Built-in, Cooktop, Dishwasher, Dryer, Oven, Washer, Window Coverings, Refrigerator |
| Cooling Type | Central Air Conditioning |
| Exterior Finish | Concrete |
| Flooring Type | Hardwood, Concrete |
| Heating Fuel | Natural Gas |
| Heating Type | Heat Pump |
| Size Interior | 1000 - 1199 Sqft |
| Type | Apartment |
Parking
| Underground | |
| Garage |
Land
| Acreage | No |
| Land Amenities | Hospital, Park, Public Transit, Schools |
Rooms
| Level | Type | Length | Width | Dimensions |
|---|---|---|---|---|
| Flat | Foyer | 1.1 m | 3.8 m | 1.1 m x 3.8 m |
| Flat | Living Room | 6.4 m | 5.2 m | 6.4 m x 5.2 m |
| Flat | Dining Room | 6.4 m | 5.2 m | 6.4 m x 5.2 m |
| Flat | Kitchen | 6.4 m | 5.2 m | 6.4 m x 5.2 m |
| Flat | Primary Bedroom | 3.6 m | 3 m | 3.6 m x 3 m |
| Flat | Bedroom 2 | 3 m | 2.9 m | 3 m x 2.9 m |
| Flat | Other | 8 m | 1.1 m | 8 m x 1.1 m |
Interested?
Contact us for more information
































