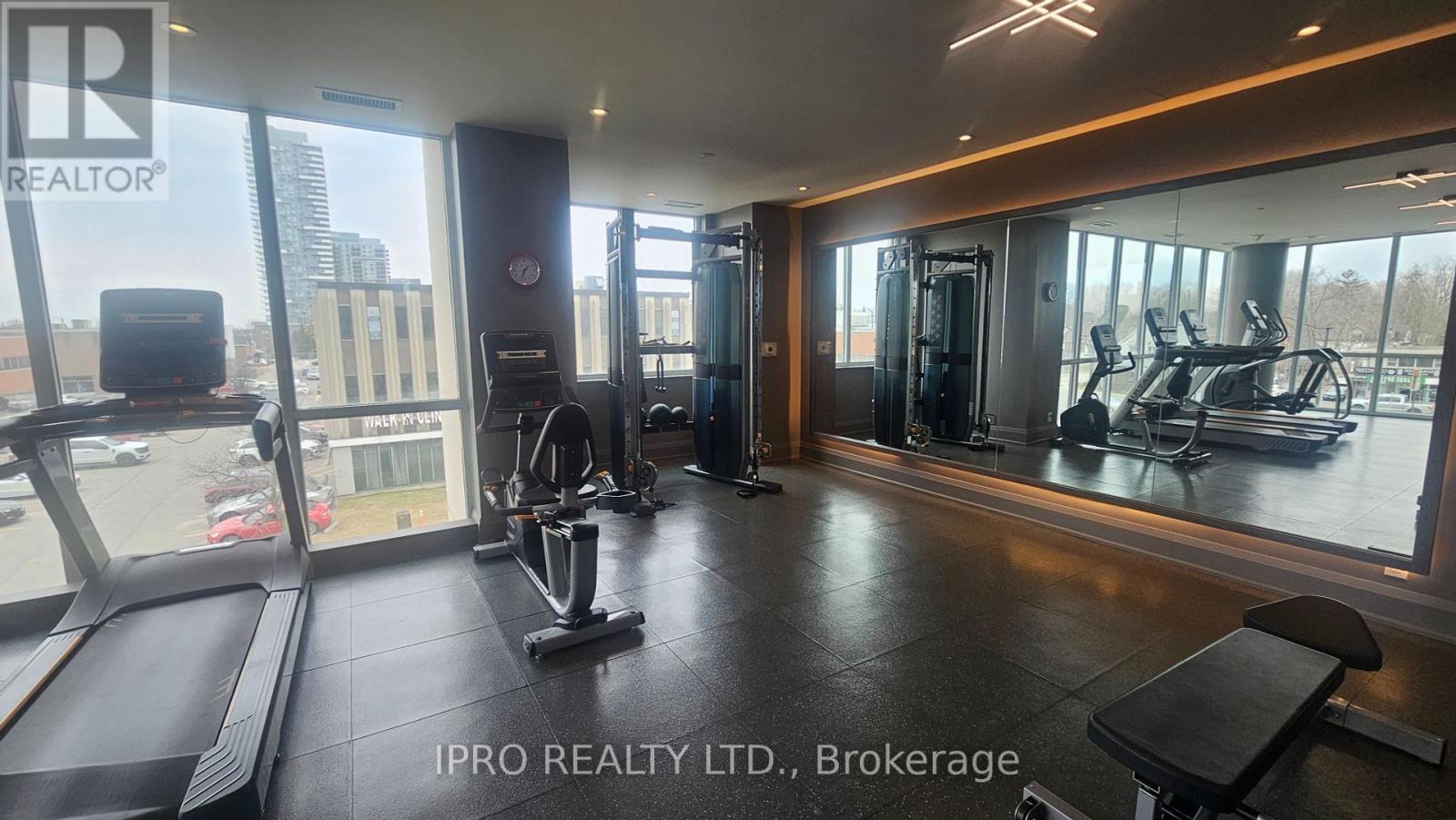1 Bedroom
1 Bathroom
600 - 699 sqft
Central Air Conditioning
Forced Air
$2,300 Monthly
One Bedroom One Bath Condo In Symphony Condos Located On The Queen St. Corridor (Near Peel Memorial Urgent Care Centre). Close To All Amenities, Shopping, Restaurants, Grocery Stores, Library, Banks, City Hall, Gage Park, Garden Square, Heritage Theater, Brampton Transit, Go Train...And Many More. Beautiful Night Sky Views. Open Concept Unit With 180 Degrees East View. 9 Ft Ceiling And Lots Of Sunlight Through Floor To Ceiling Windows. Apartment pictures are from 2023 prior to renting to current tenants. (id:55499)
Property Details
|
MLS® Number
|
W12079074 |
|
Property Type
|
Single Family |
|
Community Name
|
Queen Street Corridor |
|
Amenities Near By
|
Hospital, Park, Place Of Worship, Public Transit |
|
Community Features
|
Pet Restrictions |
|
Features
|
Balcony, Carpet Free |
|
Parking Space Total
|
1 |
|
View Type
|
View, City View |
Building
|
Bathroom Total
|
1 |
|
Bedrooms Above Ground
|
1 |
|
Bedrooms Total
|
1 |
|
Age
|
0 To 5 Years |
|
Amenities
|
Security/concierge, Exercise Centre, Party Room, Visitor Parking, Storage - Locker |
|
Appliances
|
Blinds, Dishwasher, Dryer, Microwave, Range, Washer, Refrigerator |
|
Cooling Type
|
Central Air Conditioning |
|
Exterior Finish
|
Concrete |
|
Flooring Type
|
Laminate |
|
Foundation Type
|
Unknown |
|
Heating Fuel
|
Natural Gas |
|
Heating Type
|
Forced Air |
|
Size Interior
|
600 - 699 Sqft |
|
Type
|
Apartment |
Parking
Land
|
Acreage
|
No |
|
Land Amenities
|
Hospital, Park, Place Of Worship, Public Transit |
Rooms
| Level |
Type |
Length |
Width |
Dimensions |
|
Ground Level |
Living Room |
4.41 m |
3.3 m |
4.41 m x 3.3 m |
|
Ground Level |
Dining Room |
4.41 m |
3.3 m |
4.41 m x 3.3 m |
|
Ground Level |
Primary Bedroom |
3.4 m |
2.8 m |
3.4 m x 2.8 m |
|
Ground Level |
Kitchen |
2.91 m |
1.77 m |
2.91 m x 1.77 m |
|
Ground Level |
Foyer |
2.47 m |
2.23 m |
2.47 m x 2.23 m |
https://www.realtor.ca/real-estate/28159685/2302-15-lynch-street-brampton-queen-street-corridor-queen-street-corridor












































