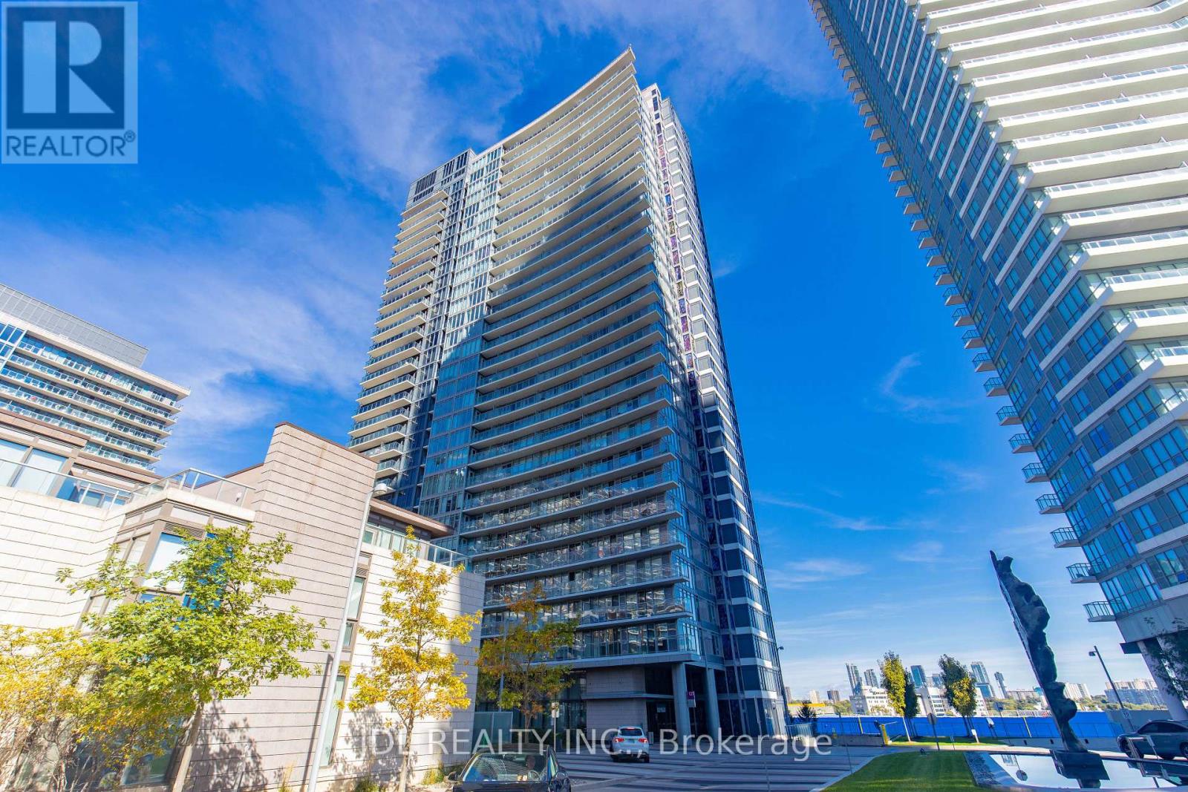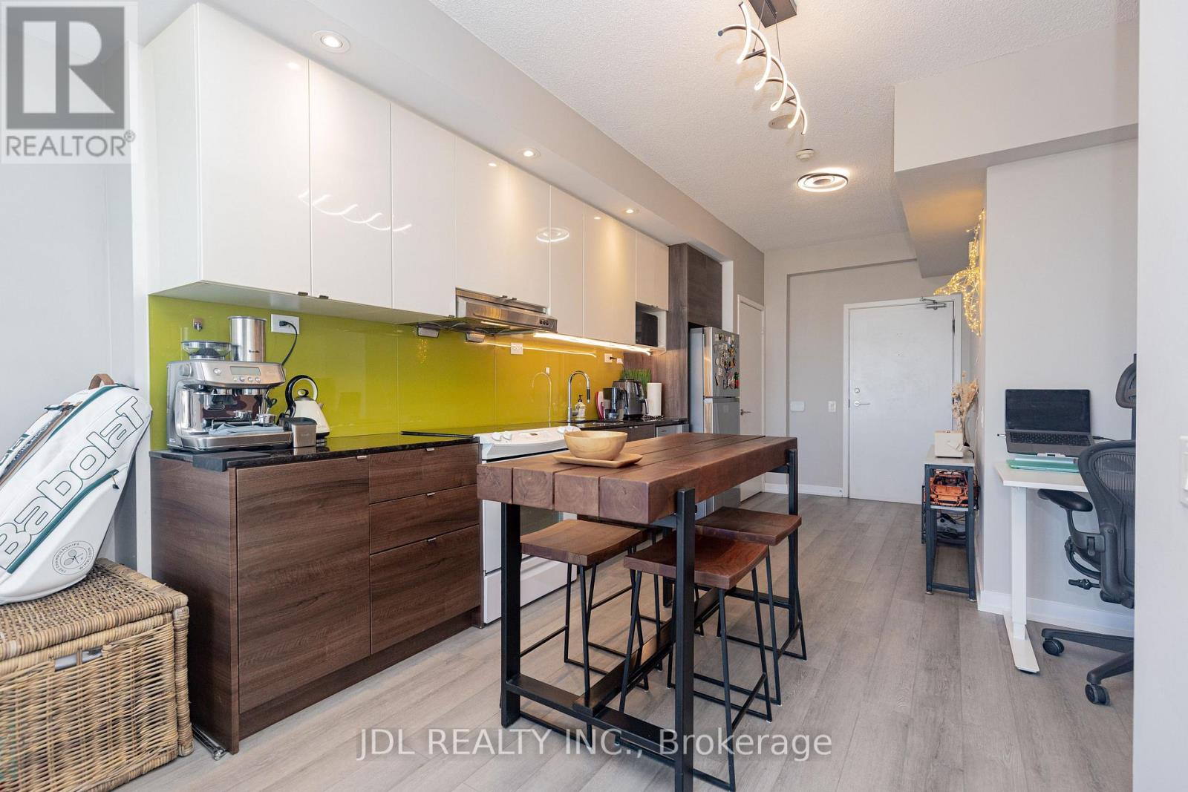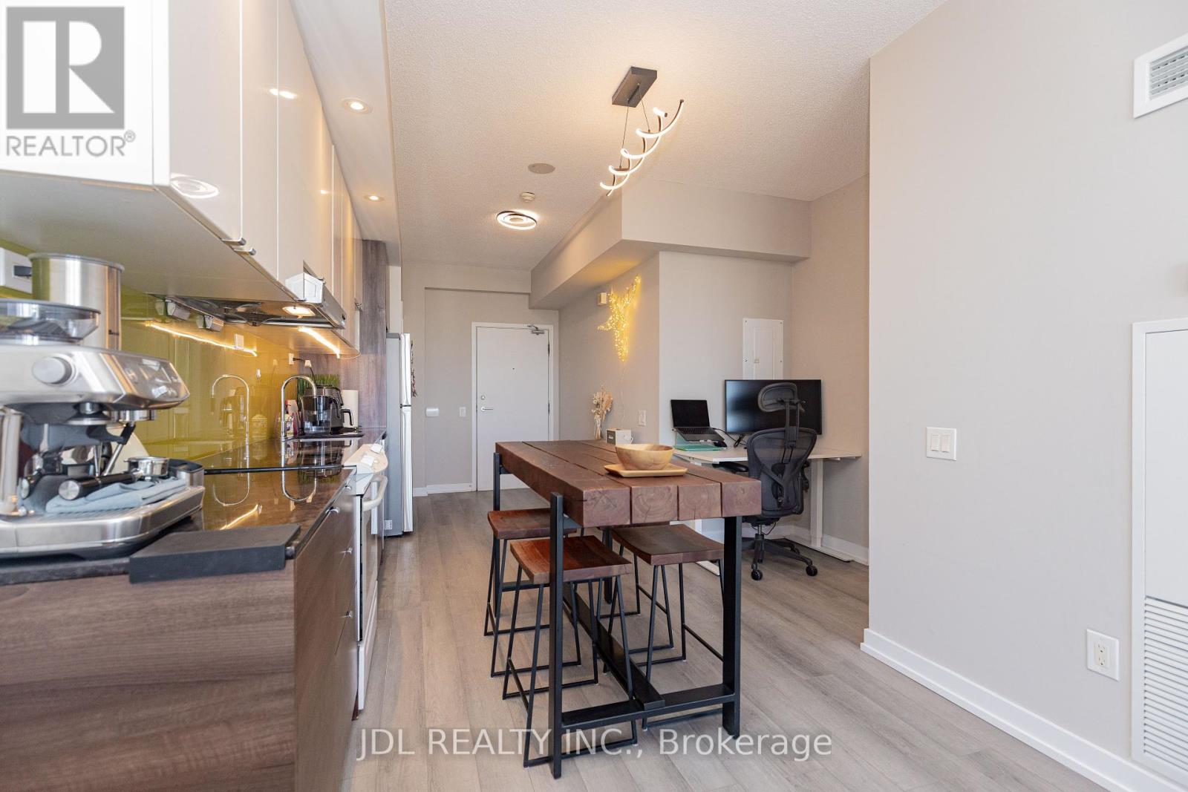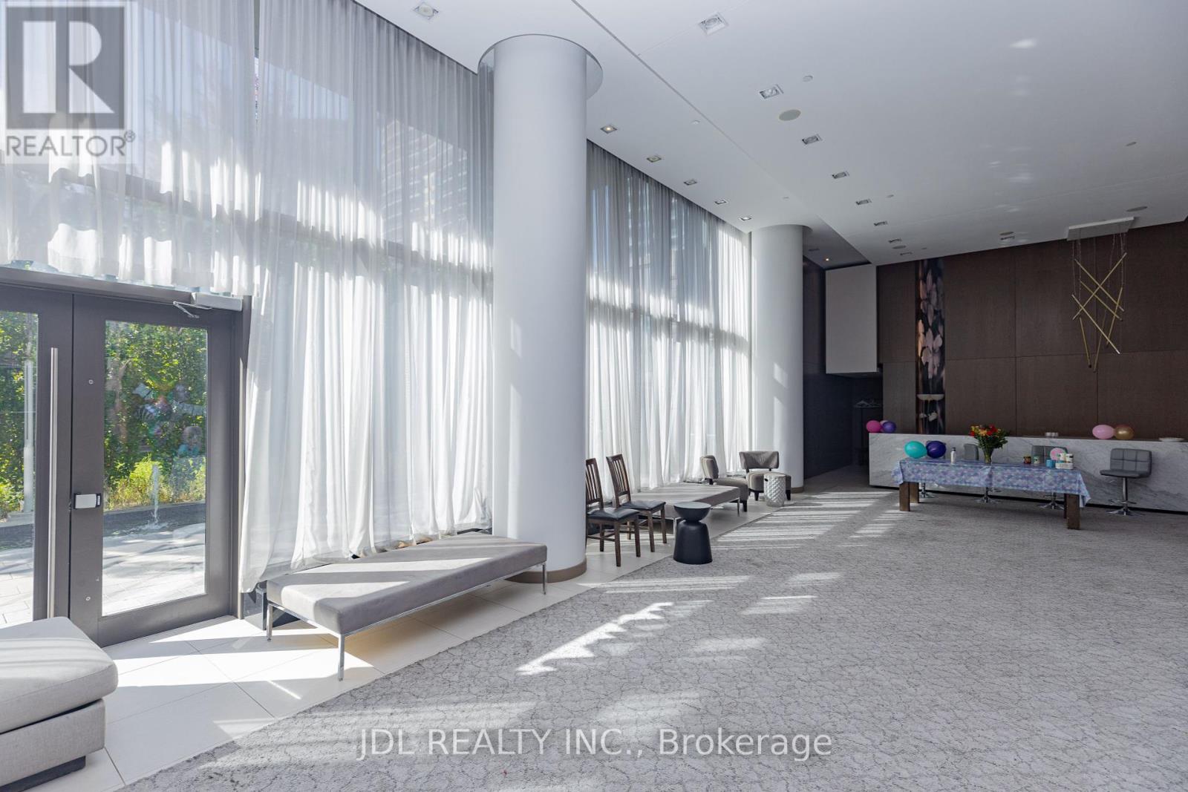2302 - 121 Mcmahon Drive Toronto (Bayview Village), Ontario M2K 0C1
2 Bedroom
1 Bathroom
500 - 599 sqft
Central Air Conditioning
Forced Air
$584,900Maintenance, Common Area Maintenance, Heat, Insurance, Parking, Water
$564.25 Monthly
Maintenance, Common Area Maintenance, Heat, Insurance, Parking, Water
$564.25 MonthlyGorgeous 1 Bedroom + Study, 9' Ceilings, Spectacular East View, Approx 590 Sq Ft Living Space + 96 Sq Ft Large Balcony, Elegant Laminate Floors, Modern Kitchen With Granit Countertop! Demand North York Area, Close To Subway, Ttc, Shops, Ikea, Hospital, Park & More. (id:55499)
Property Details
| MLS® Number | C11972544 |
| Property Type | Single Family |
| Community Name | Bayview Village |
| Amenities Near By | Hospital, Park, Public Transit |
| Community Features | Pet Restrictions, Community Centre |
| Features | Balcony, Carpet Free |
| Parking Space Total | 1 |
| View Type | View |
Building
| Bathroom Total | 1 |
| Bedrooms Above Ground | 1 |
| Bedrooms Below Ground | 1 |
| Bedrooms Total | 2 |
| Amenities | Security/concierge, Exercise Centre, Sauna, Visitor Parking, Storage - Locker |
| Appliances | Dishwasher, Dryer, Microwave, Stove, Washer, Window Coverings, Refrigerator |
| Cooling Type | Central Air Conditioning |
| Exterior Finish | Concrete |
| Flooring Type | Laminate |
| Heating Fuel | Natural Gas |
| Heating Type | Forced Air |
| Size Interior | 500 - 599 Sqft |
| Type | Apartment |
Parking
| Underground | |
| Garage |
Land
| Acreage | No |
| Land Amenities | Hospital, Park, Public Transit |
| Zoning Description | Residential |
Rooms
| Level | Type | Length | Width | Dimensions |
|---|---|---|---|---|
| Flat | Living Room | 3.65 m | 3.09 m | 3.65 m x 3.09 m |
| Flat | Dining Room | 5.57 m | 2.65 m | 5.57 m x 2.65 m |
| Flat | Kitchen | 5.57 m | 2.65 m | 5.57 m x 2.65 m |
| Flat | Bedroom | 3.02 m | 2.9 m | 3.02 m x 2.9 m |
| Flat | Study | 1.77 m | 0.9 m | 1.77 m x 0.9 m |
Interested?
Contact us for more information
































