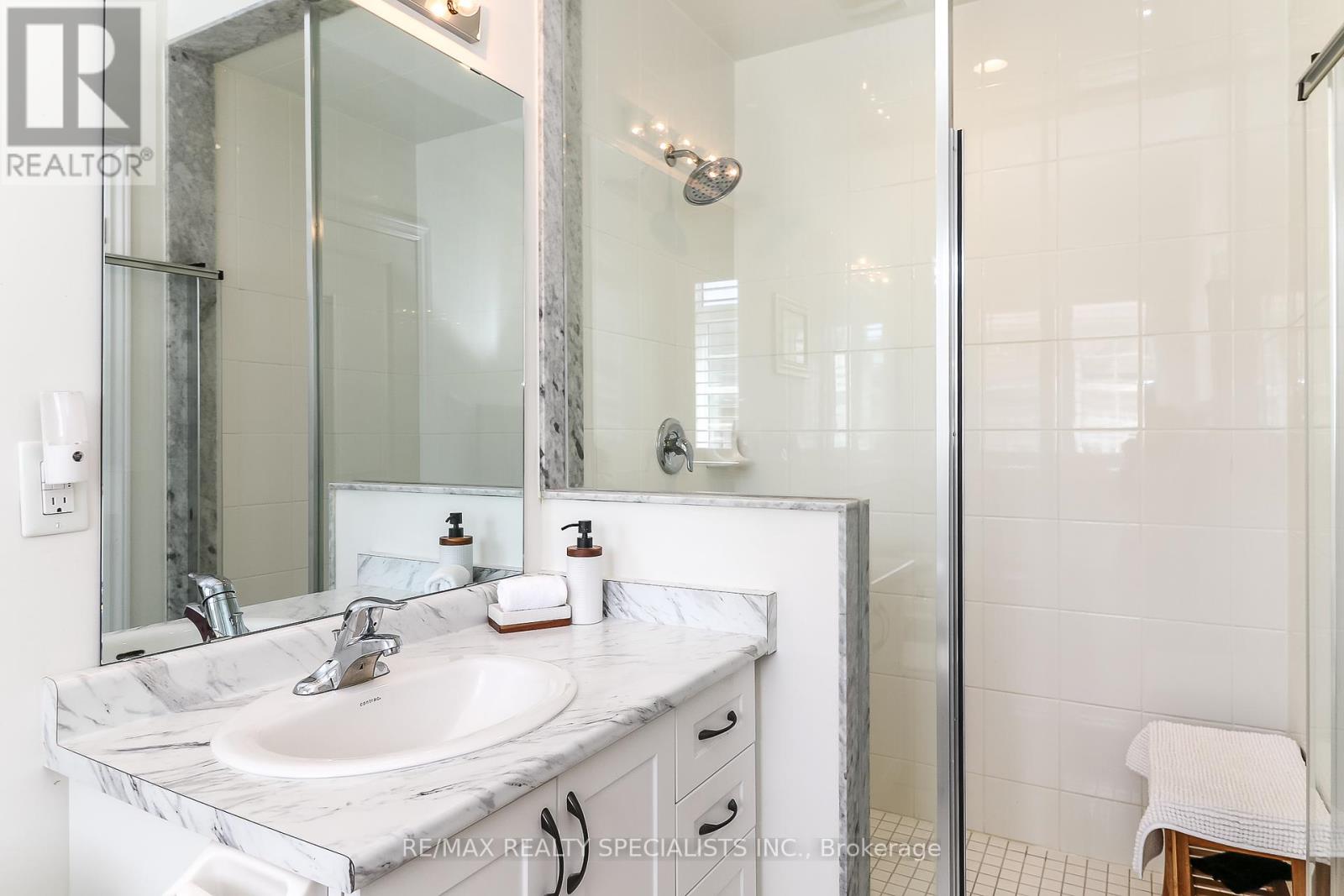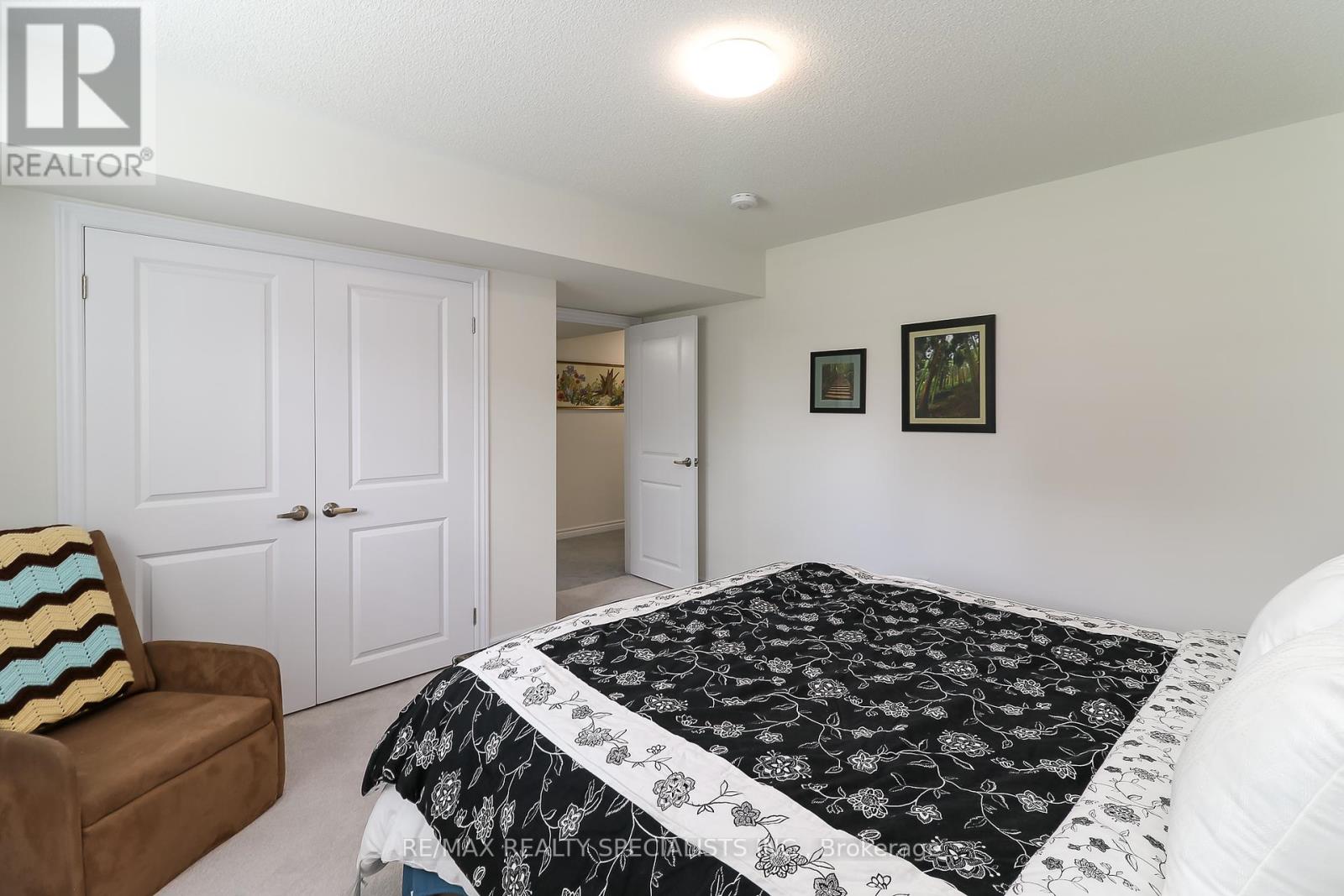3 Bedroom
3 Bathroom
Raised Bungalow
Central Air Conditioning
Forced Air
$799,000
***Notice the immaculate stone work in the driveway leading to this gorgeous 3 bdrm (2+1), 3 bath bungalow, welcome to this beautiful 5 year old home! Inviting layout is perfect for a growing family or couple. An open concept kitchen/breakfast/family room & gas fireplace promotes quality family time. Kitchen features an island with its own convenient power source, 5 burner gas range convection oven and plenty of cupboards. A large prime bdrm & 3 pc ensuite, walk-in closet. Other bedrooms are spacious with huge windows. Lower finished rec room is great for a game or home theatre set up. Huge Laundry room can easily be turned into a 4th bedroom or large office with large windows. A double car garage provides lots of space for 2 cars & storage. Only 10-20 mins to Georgian Bay, skiing at either Devils Glen or Blue Mountain, hiking, biking, fishing and Casino! Located on a quiet street just 2 blocks to community centre Arena, Park and Library*** (id:55499)
Property Details
|
MLS® Number
|
S9038548 |
|
Property Type
|
Single Family |
|
Community Name
|
Stayner |
|
Amenities Near By
|
Park, Place Of Worship, Schools |
|
Features
|
Carpet Free |
|
Parking Space Total
|
6 |
|
Structure
|
Shed |
Building
|
Bathroom Total
|
3 |
|
Bedrooms Above Ground
|
2 |
|
Bedrooms Below Ground
|
1 |
|
Bedrooms Total
|
3 |
|
Appliances
|
Dishwasher, Dryer, Oven, Range, Refrigerator, Washer, Window Coverings |
|
Architectural Style
|
Raised Bungalow |
|
Basement Development
|
Finished |
|
Basement Type
|
N/a (finished) |
|
Construction Style Attachment
|
Detached |
|
Cooling Type
|
Central Air Conditioning |
|
Exterior Finish
|
Vinyl Siding |
|
Flooring Type
|
Tile, Laminate, Carpeted, Vinyl |
|
Foundation Type
|
Concrete |
|
Heating Fuel
|
Natural Gas |
|
Heating Type
|
Forced Air |
|
Stories Total
|
1 |
|
Type
|
House |
|
Utility Water
|
Municipal Water |
Parking
Land
|
Acreage
|
No |
|
Fence Type
|
Fenced Yard |
|
Land Amenities
|
Park, Place Of Worship, Schools |
|
Sewer
|
Sanitary Sewer |
|
Size Depth
|
89 Ft ,2 In |
|
Size Frontage
|
54 Ft ,5 In |
|
Size Irregular
|
54.43 X 89.18 Ft |
|
Size Total Text
|
54.43 X 89.18 Ft|under 1/2 Acre |
|
Surface Water
|
Lake/pond |
|
Zoning Description
|
Residential |
Rooms
| Level |
Type |
Length |
Width |
Dimensions |
|
Lower Level |
Bathroom |
2.68 m |
1.54 m |
2.68 m x 1.54 m |
|
Lower Level |
Bedroom 3 |
3.81 m |
3.75 m |
3.81 m x 3.75 m |
|
Lower Level |
Recreational, Games Room |
6.83 m |
3.87 m |
6.83 m x 3.87 m |
|
Lower Level |
Laundry Room |
4.53 m |
4.024 m |
4.53 m x 4.024 m |
|
Main Level |
Kitchen |
3.07 m |
2.74 m |
3.07 m x 2.74 m |
|
Main Level |
Eating Area |
3.07 m |
2.56 m |
3.07 m x 2.56 m |
|
Main Level |
Family Room |
3.81 m |
6.56 m |
3.81 m x 6.56 m |
|
Main Level |
Primary Bedroom |
3.62 m |
5.91 m |
3.62 m x 5.91 m |
|
Main Level |
Bedroom 2 |
3.53 m |
3.17 m |
3.53 m x 3.17 m |
|
Main Level |
Bathroom |
1.629 m |
2.98 m |
1.629 m x 2.98 m |
|
Main Level |
Bathroom |
3.29 m |
1.52 m |
3.29 m x 1.52 m |
Utilities
|
Cable
|
Installed |
|
Sewer
|
Installed |
https://www.realtor.ca/real-estate/27171246/230-roy-drive-clearview-stayner-stayner









































