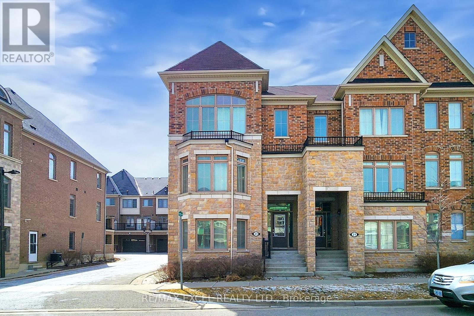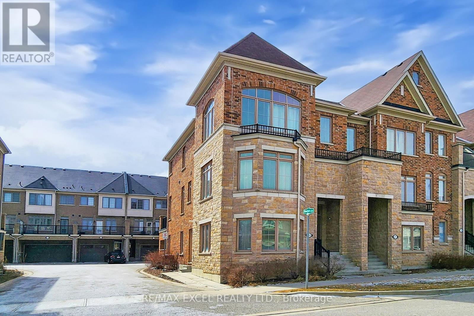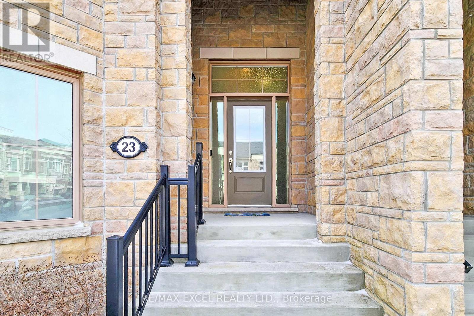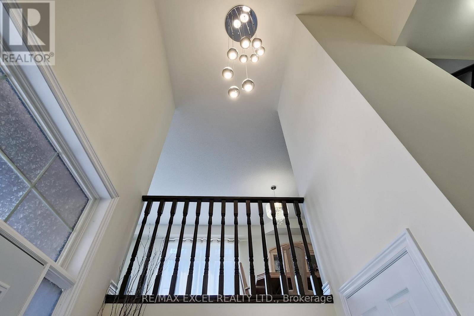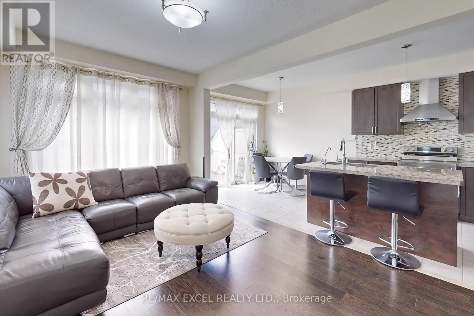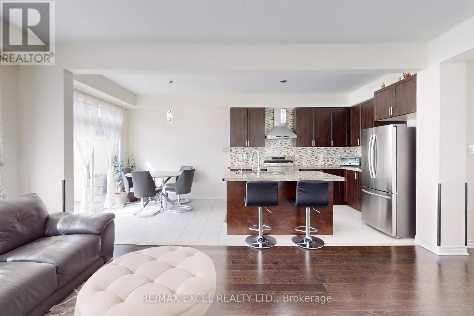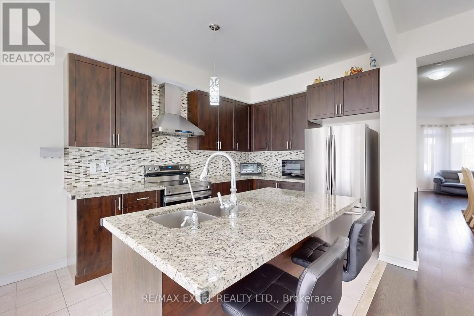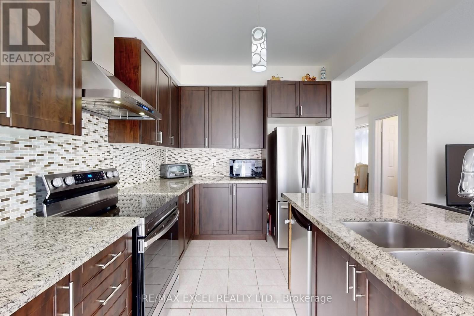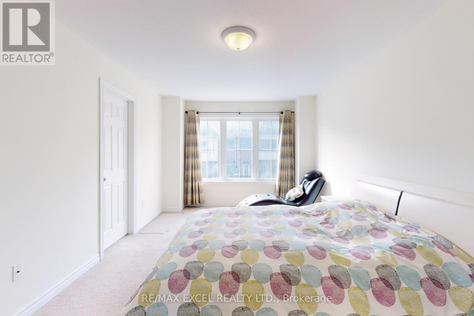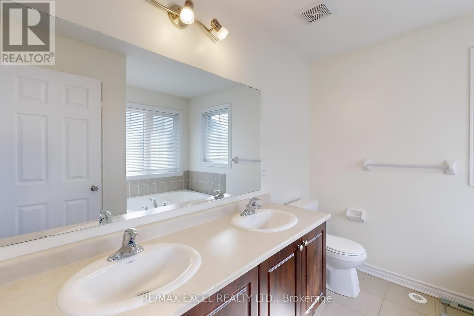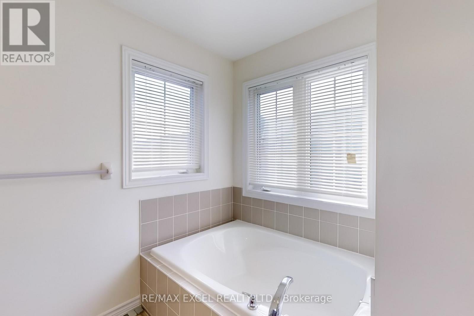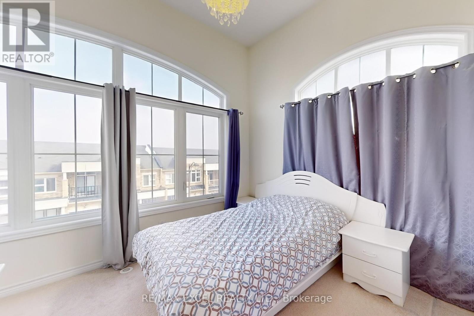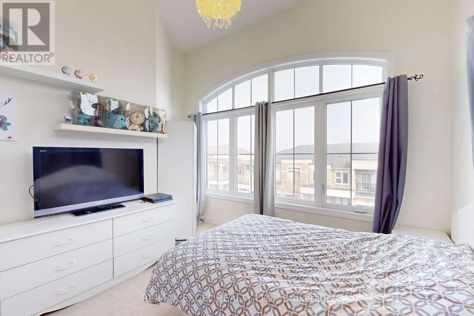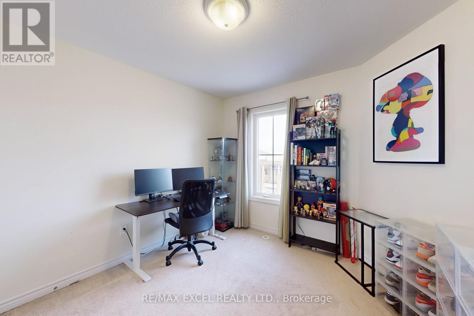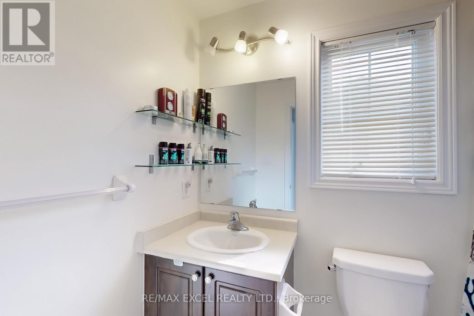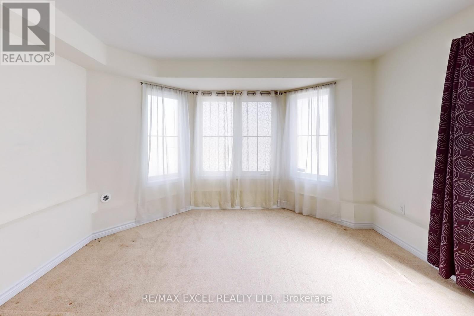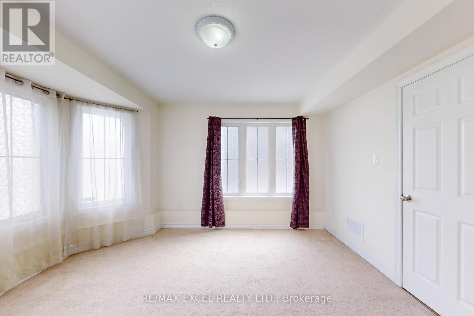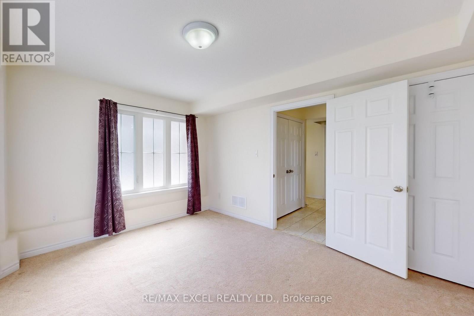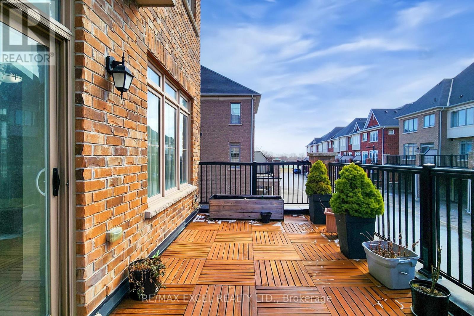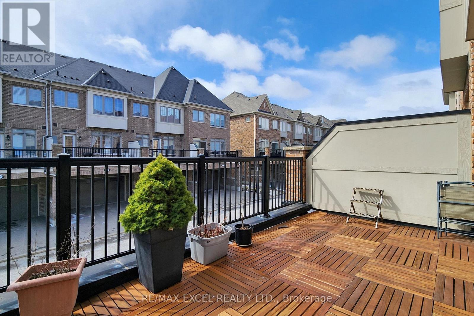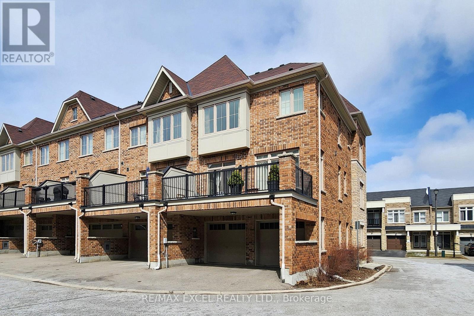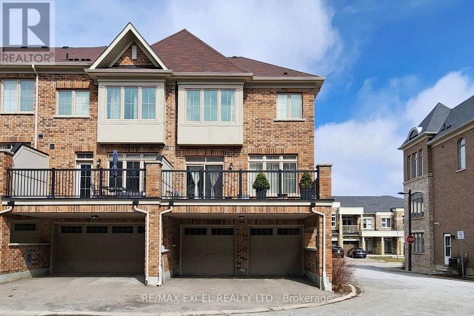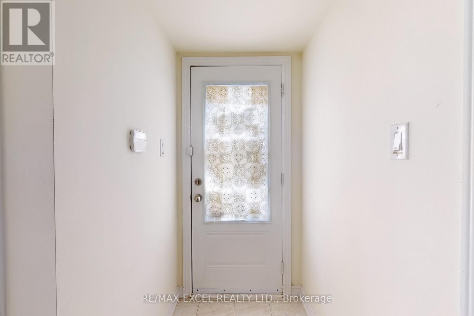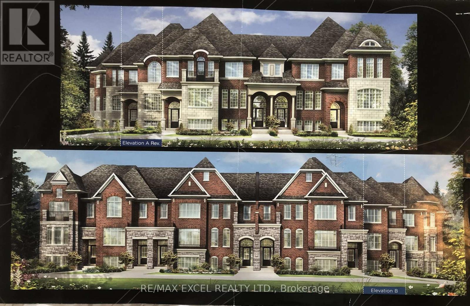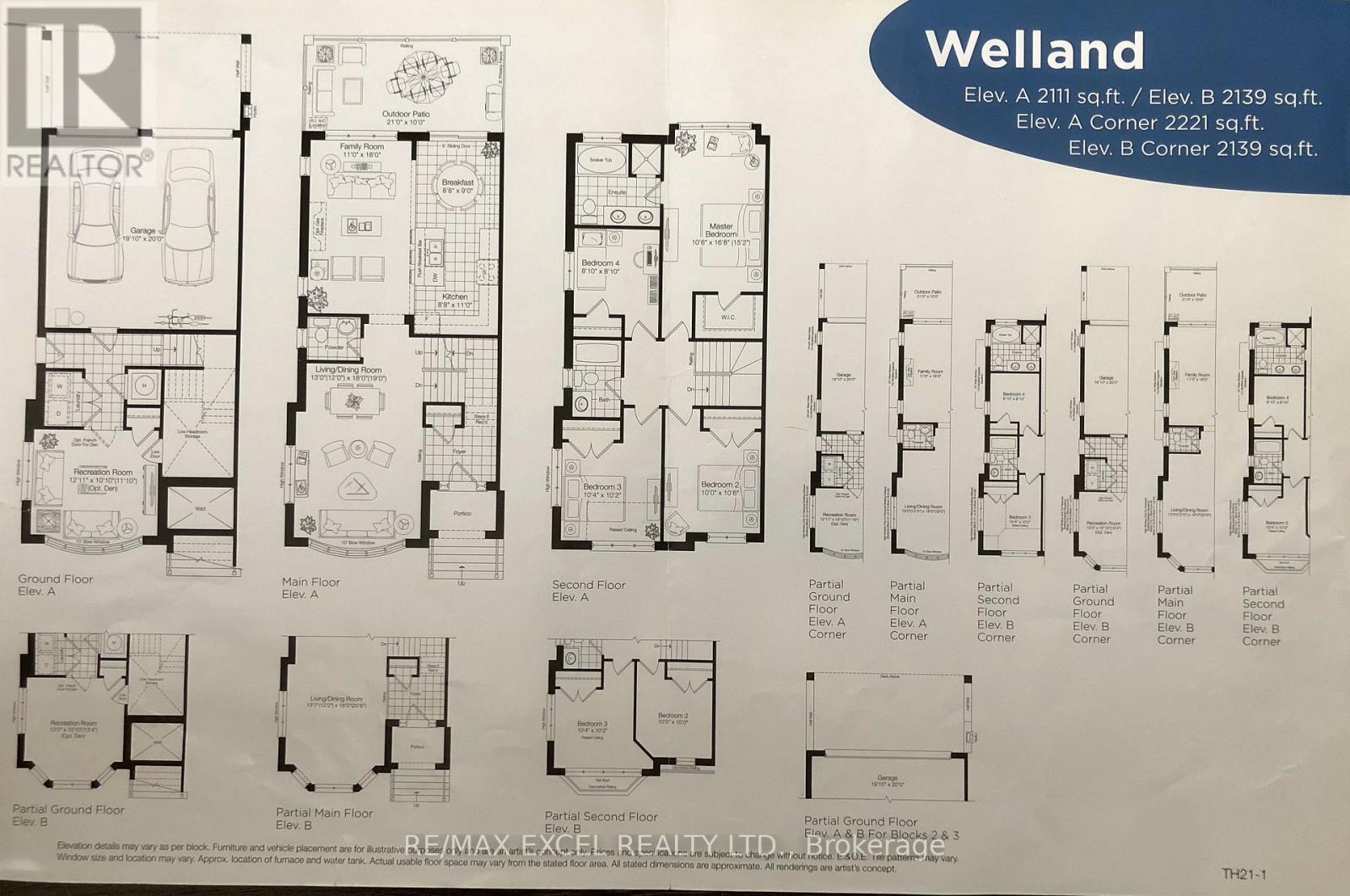5 Bedroom
3 Bathroom
2000 - 2500 sqft
Central Air Conditioning
Forced Air
$1,388,000
Very well Maintained spacious & sun-filled Extra Wide End Unit 4+1 Townhouse with largest layout in the area ( 2139 Sq Ft ) Full Size 20 ft Direct access Double Garage & Double Driveway, Extra Side entrance for rental income possibility. Bright High Celling Front Entrance, All Hardwood on main Floor W/ High Celling, Contemporary Kitchen W/Granite Counter Top, Backsplash And Extended Cabinets, Large Walk Out Balcony, 4+1 Bedrooms, Oak Stair, Stainless Steel Appliances and Top Notch Rangehood. 3 Min Drive Mount Joy Public School, 6 Min Drive Bur Oak Secondary School. 5 Min Drive to Mount Joy GO Train Station. Amenities Such As Hospital, Restaurants, Supermarket, Community Centre All Close By. (id:55499)
Property Details
|
MLS® Number
|
N12074691 |
|
Property Type
|
Single Family |
|
Community Name
|
Greensborough |
|
Parking Space Total
|
4 |
Building
|
Bathroom Total
|
3 |
|
Bedrooms Above Ground
|
4 |
|
Bedrooms Below Ground
|
1 |
|
Bedrooms Total
|
5 |
|
Age
|
6 To 15 Years |
|
Appliances
|
Water Meter, Dishwasher, Dryer, Hood Fan, Stove, Washer, Window Coverings, Refrigerator |
|
Basement Development
|
Finished |
|
Basement Type
|
N/a (finished) |
|
Construction Style Attachment
|
Attached |
|
Cooling Type
|
Central Air Conditioning |
|
Exterior Finish
|
Brick |
|
Flooring Type
|
Ceramic, Hardwood, Carpeted |
|
Foundation Type
|
Concrete |
|
Half Bath Total
|
1 |
|
Heating Fuel
|
Natural Gas |
|
Heating Type
|
Forced Air |
|
Stories Total
|
3 |
|
Size Interior
|
2000 - 2500 Sqft |
|
Type
|
Row / Townhouse |
|
Utility Water
|
Municipal Water |
Parking
Land
|
Acreage
|
No |
|
Sewer
|
Sanitary Sewer |
|
Size Depth
|
72 Ft ,7 In |
|
Size Frontage
|
24 Ft ,4 In |
|
Size Irregular
|
24.4 X 72.6 Ft |
|
Size Total Text
|
24.4 X 72.6 Ft |
Rooms
| Level |
Type |
Length |
Width |
Dimensions |
|
Second Level |
Living Room |
3.9624 m |
5.4864 m |
3.9624 m x 5.4864 m |
|
Second Level |
Dining Room |
3.9624 m |
5.4864 m |
3.9624 m x 5.4864 m |
|
Second Level |
Kitchen |
2.6822 m |
3.528 m |
2.6822 m x 3.528 m |
|
Second Level |
Eating Area |
2.6822 m |
2.7432 m |
2.6822 m x 2.7432 m |
|
Second Level |
Family Room |
3.3528 m |
5.4864 m |
3.3528 m x 5.4864 m |
|
Third Level |
Bedroom |
3.2004 m |
5.078 m |
3.2004 m x 5.078 m |
|
Third Level |
Bedroom 2 |
3.048 m |
3.2004 m |
3.048 m x 3.2004 m |
|
Third Level |
Bedroom 3 |
3.1242 m |
3.109 m |
3.1242 m x 3.109 m |
|
Third Level |
Bedroom 4 |
2.4689 m |
2.4689 m |
2.4689 m x 2.4689 m |
|
Ground Level |
Recreational, Games Room |
3.9624 m |
4.0843 m |
3.9624 m x 4.0843 m |
https://www.realtor.ca/real-estate/28149240/23-rougeview-park-crescent-markham-greensborough-greensborough

