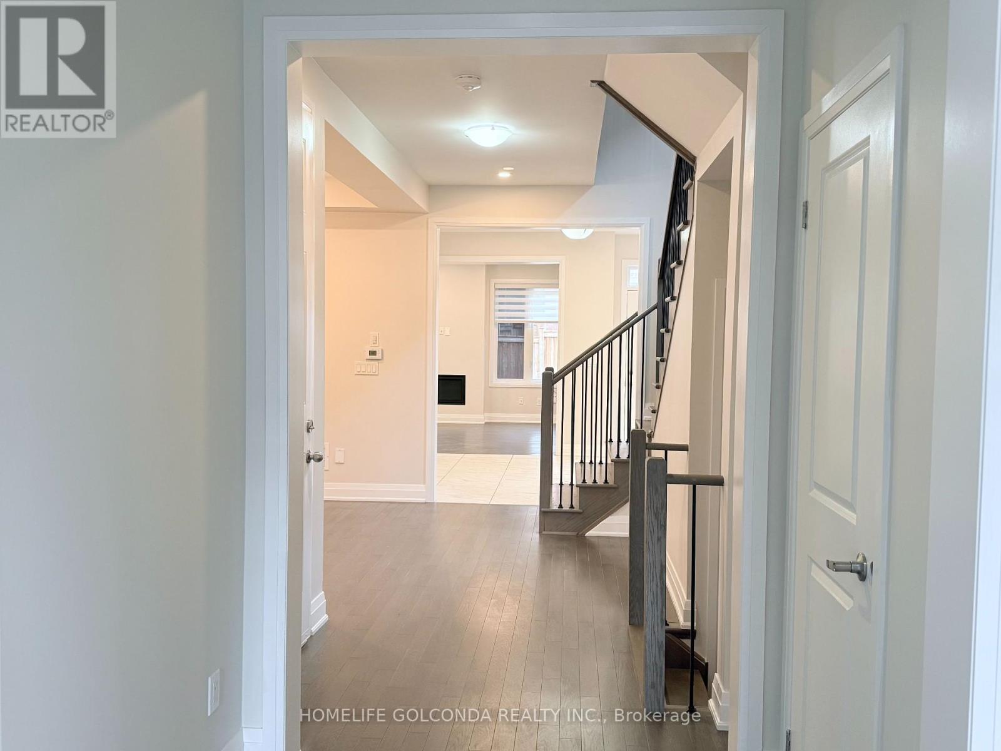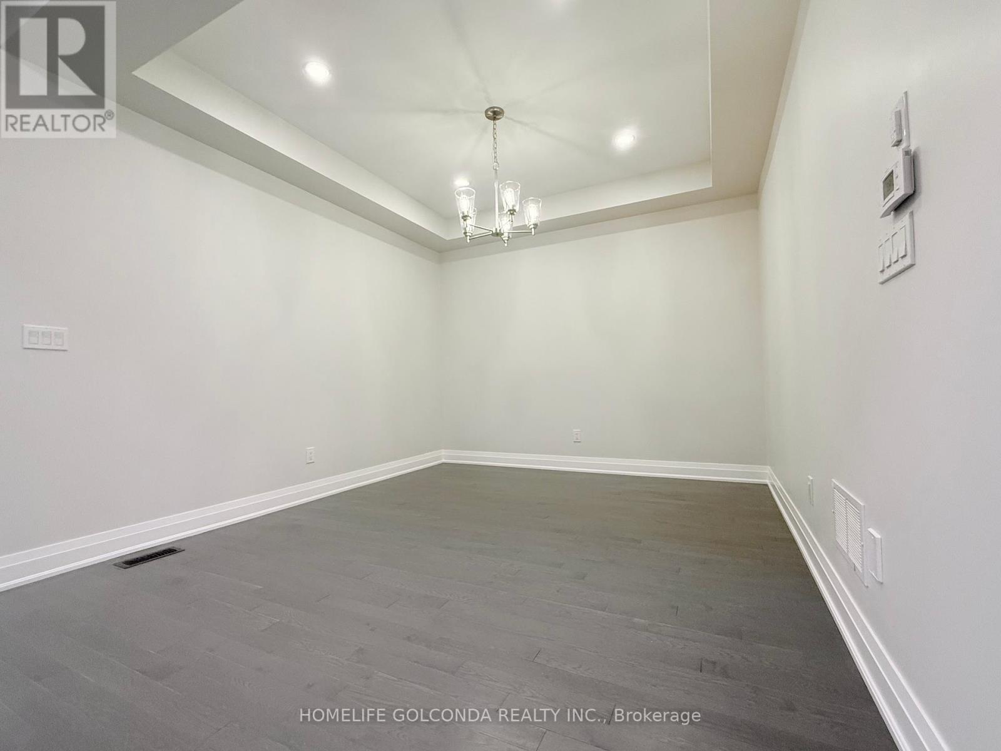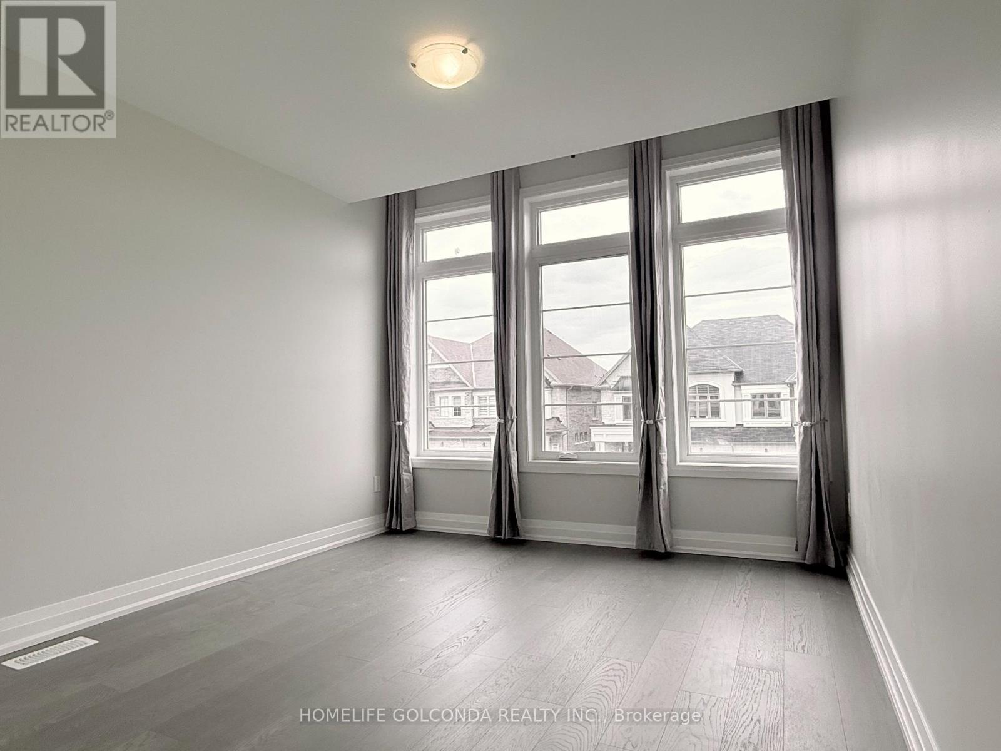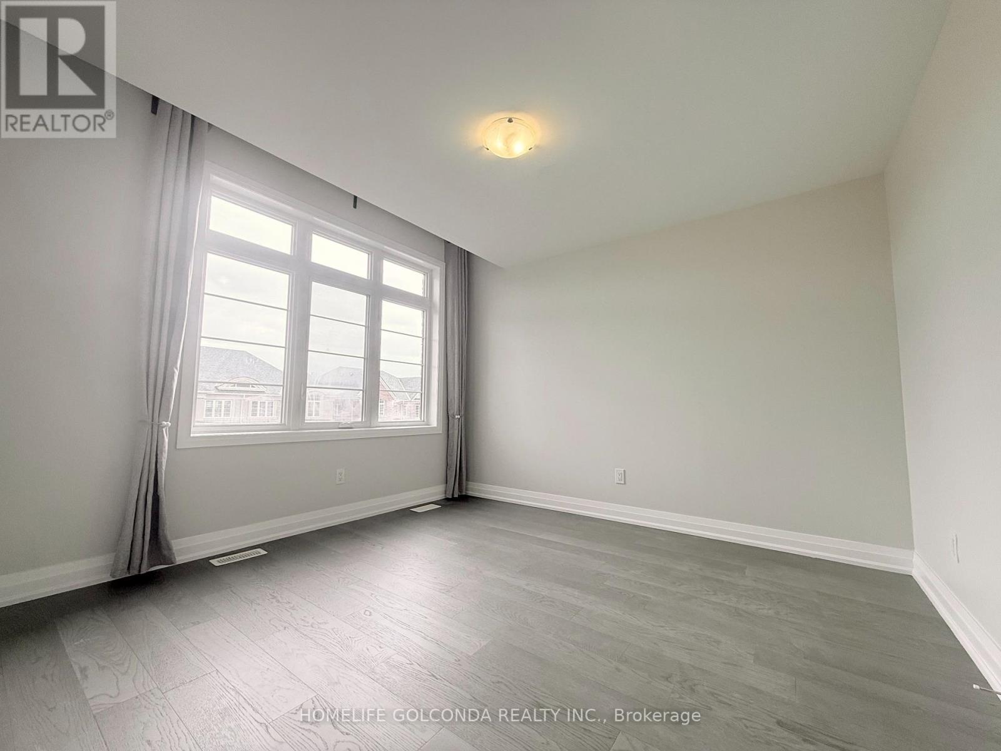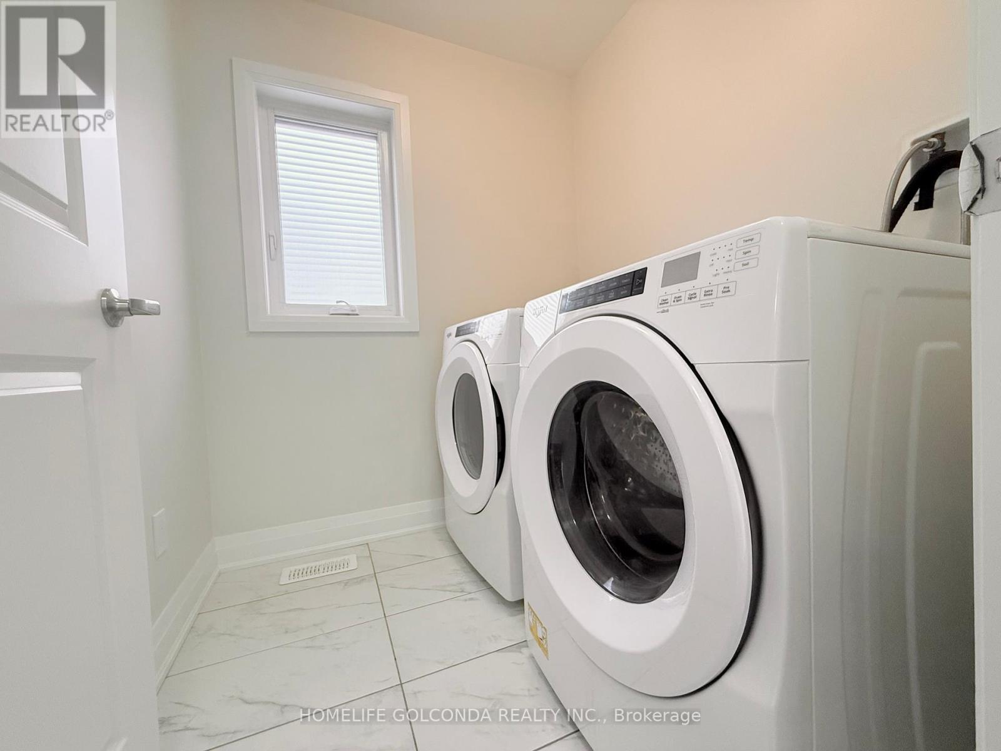4 Bedroom
3 Bathroom
2000 - 2500 sqft
Fireplace
Central Air Conditioning, Ventilation System
Forced Air
$3,300 Monthly
Stunning 4-Bedroom Semi-Detached Home For Lease In The Prestigious Neighborhood Of Holland Landing! This Beautifully Home is fresh painted and Featuring Hardwood Flooring Throughout And A Spacious Family Room With A Cozy Fireplace. The Main Floor Boasts Soaring 9-foot Ceilings Complemented By Stylish Pot Lights, Creating A Bright, Open, And Airy Atmosphere. Modern Kitchen With Upgraded Tiles, Quartz Counter Tops, A Large Center Island & Top-Of-The-Line Stainless Steel Appliances. The Luxurious Primary Bedroom Includes A Walk-In Closet And A Spa-Like 5-Piece Ensuite. The Second Floor Also Offers A Convenience Laundry Room And Ample Space Throughout. Additional Highlights Include A Large Foyer, Direct Access From The Garage To The Home, And A Family-Friendly Layout Perfect For Comfortable Living. This Home Is Ideally Located Near Highway 404, Close To Schools, Parks, And A Wide Range Of Amenities Including Restaurants, Grocery Stores, Banks, And Gas Stations. Everything You Need Just Minutes Away! (id:55499)
Property Details
|
MLS® Number
|
N12091761 |
|
Property Type
|
Single Family |
|
Community Name
|
Holland Landing |
|
Amenities Near By
|
Hospital, Public Transit, Park, Schools |
|
Community Features
|
School Bus |
|
Features
|
Carpet Free |
|
Parking Space Total
|
2 |
Building
|
Bathroom Total
|
3 |
|
Bedrooms Above Ground
|
4 |
|
Bedrooms Total
|
4 |
|
Age
|
0 To 5 Years |
|
Appliances
|
Range, Dryer, Hood Fan, Stove, Washer, Window Coverings, Refrigerator |
|
Basement Development
|
Unfinished |
|
Basement Type
|
N/a (unfinished) |
|
Construction Style Attachment
|
Semi-detached |
|
Cooling Type
|
Central Air Conditioning, Ventilation System |
|
Exterior Finish
|
Brick, Stone |
|
Fireplace Present
|
Yes |
|
Flooring Type
|
Hardwood |
|
Foundation Type
|
Concrete |
|
Half Bath Total
|
1 |
|
Heating Fuel
|
Natural Gas |
|
Heating Type
|
Forced Air |
|
Stories Total
|
2 |
|
Size Interior
|
2000 - 2500 Sqft |
|
Type
|
House |
|
Utility Water
|
Municipal Water |
Parking
Land
|
Acreage
|
No |
|
Land Amenities
|
Hospital, Public Transit, Park, Schools |
|
Sewer
|
Sanitary Sewer |
Rooms
| Level |
Type |
Length |
Width |
Dimensions |
|
Main Level |
Family Room |
5.05 m |
3.65 m |
5.05 m x 3.65 m |
|
Main Level |
Kitchen |
3.7 m |
3.22 m |
3.7 m x 3.22 m |
|
Ground Level |
Dining Room |
3.6 m |
3.32 m |
3.6 m x 3.32 m |
https://www.realtor.ca/real-estate/28188599/23-richard-boyd-drive-east-gwillimbury-holland-landing-holland-landing




