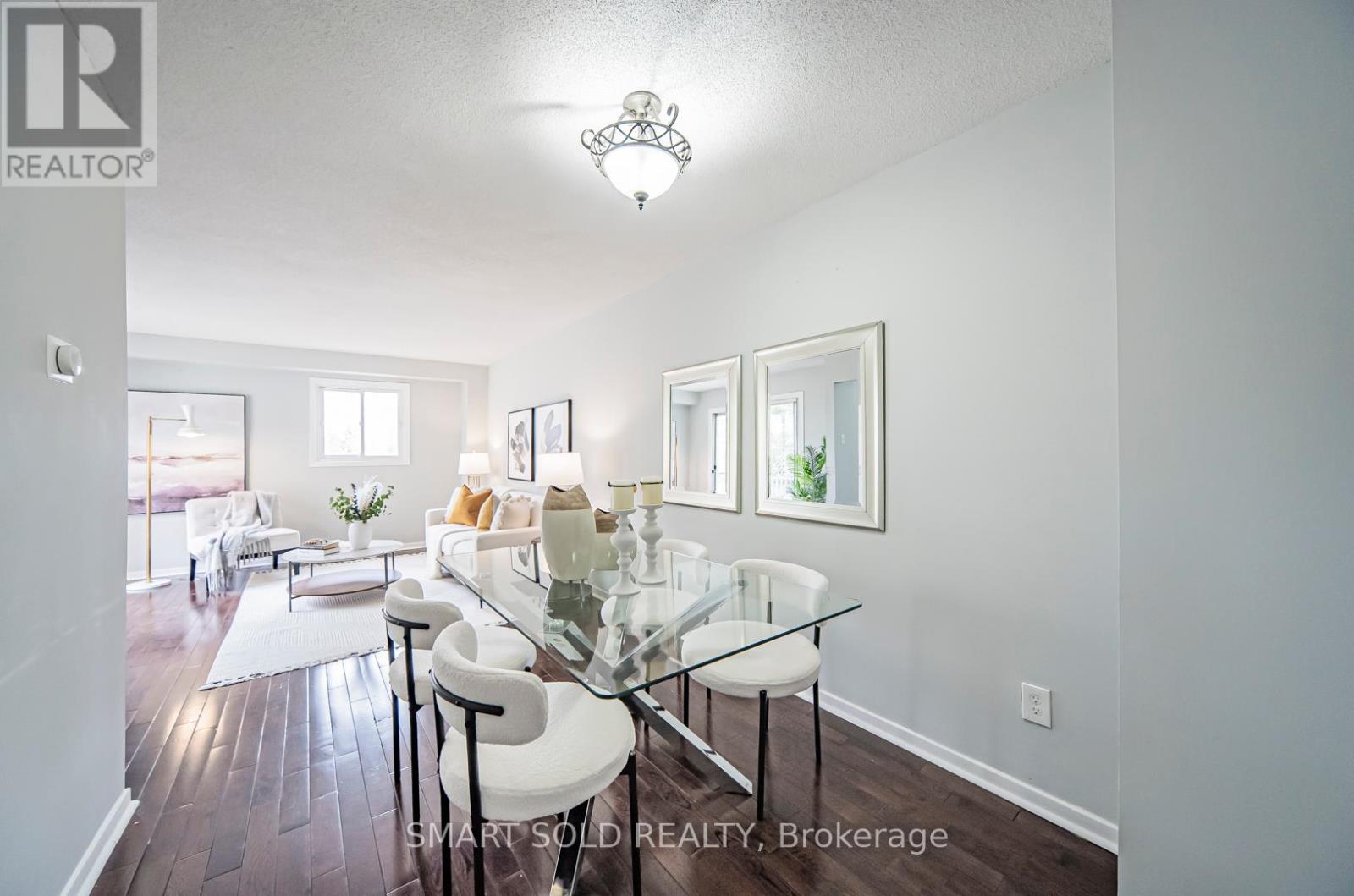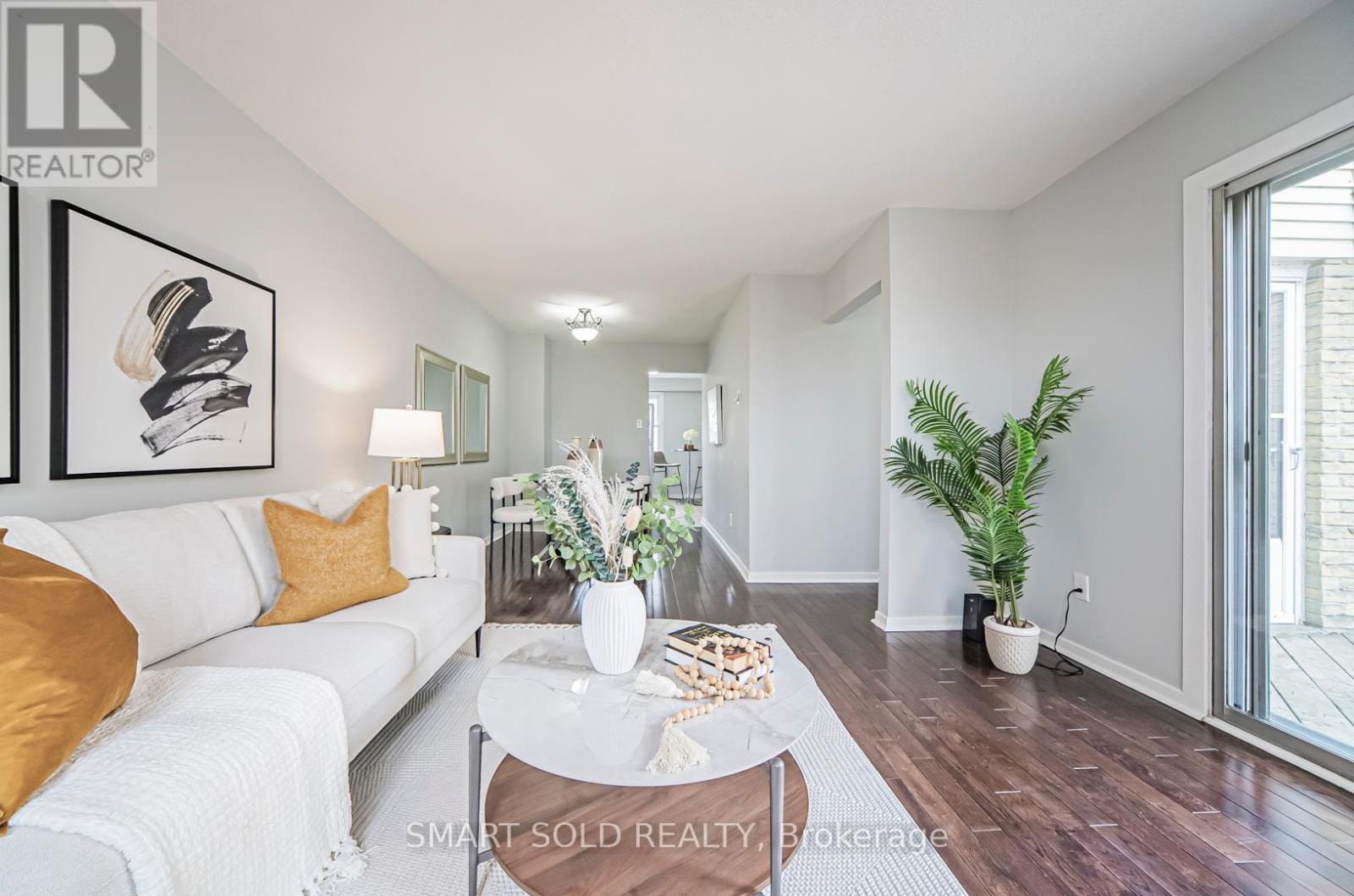3 Bedroom
2 Bathroom
1100 - 1500 sqft
Central Air Conditioning
Forced Air
$799,000
Wow! Rarely Available 3-Bedroom Freehold End-Unit Townhouse With A Walk-Out Basement And A Large, Private Backyard Backing Onto A Park - No Neighbors Behind! This Bright And Spacious End-Unit Feels Like A Single House Linked Only By Garage, Sitting On A Rare 37.93 Ft-Wide Rear Lot With A Huge Backyard Perfect For Entertaining Or Relaxing. Located On A Quiet Cul-De-Sac In One Of Auroras Most Sought-After Neighborhoods. Top School Zone: (Aurora High School, Alexander Mackenzie S.S. - Arts, Dr. G.W. Williams S.S. - IB), Recent Upgrades Include Fresh Paint Throughout (2024), New Hardwood Stairs (2024), New Flooring On The Upper Level (2024). The Main Floor Offers A Functional Layout With A Formal Dining Area And An East-Facing Living Room Filled With Lots Of Natural Lights Throughout The Day, Plus Two Walkouts To A Large Deck. Upstairs Features 3 Spacious Bedrooms, Including A Primary Bedroom Retreat With Two Walk-In Closets. The Walk-Out Basement Offers A Separate Entrance With In-Law Suite Potential. Additional Features Include A Large Garage, A Quiet, Family-Friendly Street, And Close To Parks, Community Centers, Shopping, Public Transit, GO Station, And Quick Access To Hwy 404. (id:55499)
Property Details
|
MLS® Number
|
N12076519 |
|
Property Type
|
Single Family |
|
Community Name
|
Hills of St Andrew |
|
Features
|
Carpet Free |
|
Parking Space Total
|
3 |
|
View Type
|
View |
Building
|
Bathroom Total
|
2 |
|
Bedrooms Above Ground
|
3 |
|
Bedrooms Total
|
3 |
|
Appliances
|
Garage Door Opener Remote(s), Dryer, Stove, Washer, Refrigerator |
|
Basement Features
|
Separate Entrance, Walk Out |
|
Basement Type
|
N/a |
|
Construction Style Attachment
|
Attached |
|
Cooling Type
|
Central Air Conditioning |
|
Exterior Finish
|
Aluminum Siding, Brick |
|
Flooring Type
|
Hardwood, Laminate |
|
Half Bath Total
|
1 |
|
Heating Fuel
|
Natural Gas |
|
Heating Type
|
Forced Air |
|
Stories Total
|
2 |
|
Size Interior
|
1100 - 1500 Sqft |
|
Type
|
Row / Townhouse |
|
Utility Water
|
Municipal Water |
Parking
Land
|
Acreage
|
No |
|
Fence Type
|
Fenced Yard |
|
Sewer
|
Sanitary Sewer |
|
Size Depth
|
83 Ft ,10 In |
|
Size Frontage
|
23 Ft ,8 In |
|
Size Irregular
|
23.7 X 83.9 Ft ; 37.89 Rear 60.86 South Side |
|
Size Total Text
|
23.7 X 83.9 Ft ; 37.89 Rear 60.86 South Side |
Rooms
| Level |
Type |
Length |
Width |
Dimensions |
|
Second Level |
Primary Bedroom |
3.99 m |
3.44 m |
3.99 m x 3.44 m |
|
Second Level |
Bedroom 2 |
3.77 m |
2.7 m |
3.77 m x 2.7 m |
|
Second Level |
Bedroom 3 |
3.01 m |
2.83 m |
3.01 m x 2.83 m |
|
Basement |
Other |
5.88 m |
4.6 m |
5.88 m x 4.6 m |
|
Main Level |
Living Room |
4.3 m |
3.87 m |
4.3 m x 3.87 m |
|
Main Level |
Dining Room |
2.74 m |
2.47 m |
2.74 m x 2.47 m |
|
Main Level |
Kitchen |
3.38 m |
3.11 m |
3.38 m x 3.11 m |
https://www.realtor.ca/real-estate/28153706/23-parkland-court-aurora-hills-of-st-andrew-hills-of-st-andrew










































