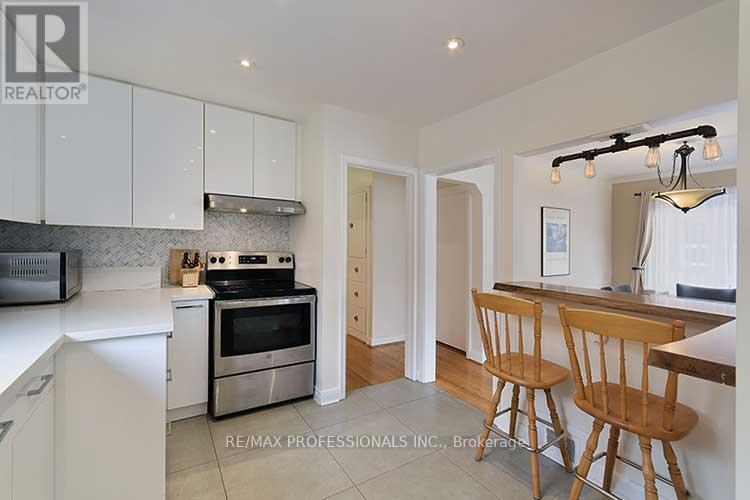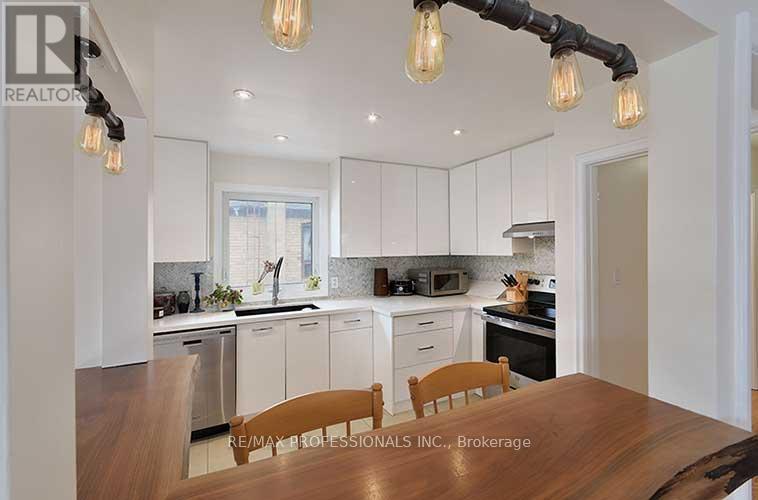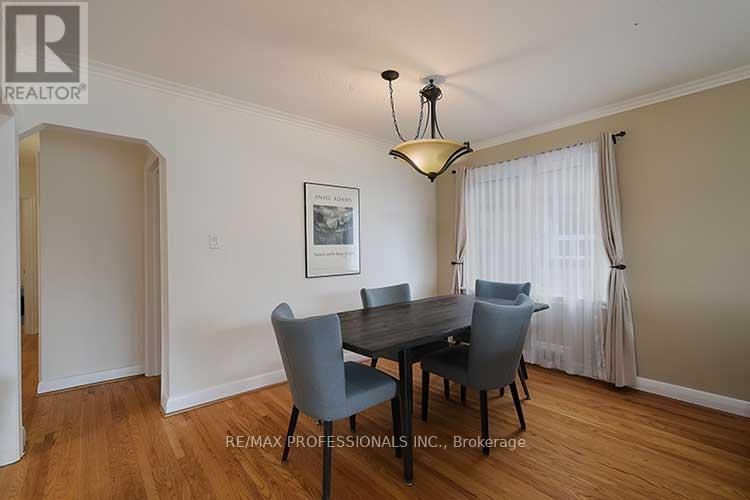3 Bedroom
2 Bathroom
1100 - 1500 sqft
Bungalow
Central Air Conditioning
Forced Air
$3,500 Monthly
ENTIRE HOUSE! Excellent location on quiet, tree-lined street. Family friendly neighbourhood. 3 bedroom plus finished lower level with large rec room and 2 other rooms that can be used as a bedroom or office. Modern kitchen, baths and laundry! Detached garage and private drive! Private backyard with deck. fully fenced. Walk to Wedgewood PS, Park and Pool, Loblaws, State and Main, Library, East Mall Splash Pad and Park. Easy Hwy Access. Just 10 minutes to Pearson. Pets considered! (id:55499)
Property Details
|
MLS® Number
|
W12084650 |
|
Property Type
|
Single Family |
|
Community Name
|
Islington-City Centre West |
|
Amenities Near By
|
Park, Public Transit |
|
Features
|
Partially Cleared |
|
Parking Space Total
|
4 |
Building
|
Bathroom Total
|
2 |
|
Bedrooms Above Ground
|
3 |
|
Bedrooms Total
|
3 |
|
Appliances
|
Water Heater, Dryer, Stove, Washer, Window Coverings, Refrigerator |
|
Architectural Style
|
Bungalow |
|
Basement Development
|
Finished |
|
Basement Type
|
N/a (finished) |
|
Construction Style Attachment
|
Detached |
|
Cooling Type
|
Central Air Conditioning |
|
Exterior Finish
|
Brick |
|
Flooring Type
|
Hardwood, Porcelain Tile, Laminate, Carpeted |
|
Foundation Type
|
Block |
|
Half Bath Total
|
1 |
|
Heating Fuel
|
Natural Gas |
|
Heating Type
|
Forced Air |
|
Stories Total
|
1 |
|
Size Interior
|
1100 - 1500 Sqft |
|
Type
|
House |
|
Utility Water
|
Municipal Water |
Parking
Land
|
Acreage
|
No |
|
Fence Type
|
Fenced Yard |
|
Land Amenities
|
Park, Public Transit |
|
Sewer
|
Sanitary Sewer |
|
Size Depth
|
131 Ft |
|
Size Frontage
|
40 Ft ,1 In |
|
Size Irregular
|
40.1 X 131 Ft |
|
Size Total Text
|
40.1 X 131 Ft |
Rooms
| Level |
Type |
Length |
Width |
Dimensions |
|
Basement |
Den |
3.3 m |
3 m |
3.3 m x 3 m |
|
Basement |
Recreational, Games Room |
7.01 m |
3.58 m |
7.01 m x 3.58 m |
|
Basement |
Office |
3.56 m |
2.51 m |
3.56 m x 2.51 m |
|
Basement |
Laundry Room |
3.32 m |
3.3 m |
3.32 m x 3.3 m |
|
Main Level |
Living Room |
5.08 m |
3.89 m |
5.08 m x 3.89 m |
|
Main Level |
Dining Room |
3.91 m |
2.46 m |
3.91 m x 2.46 m |
|
Main Level |
Kitchen |
4.22 m |
3.07 m |
4.22 m x 3.07 m |
|
Main Level |
Primary Bedroom |
4.34 m |
3.3 m |
4.34 m x 3.3 m |
|
Main Level |
Bedroom 2 |
3.81 m |
2.92 m |
3.81 m x 2.92 m |
|
Main Level |
Bedroom 3 |
3 m |
2.87 m |
3 m x 2.87 m |
https://www.realtor.ca/real-estate/28171886/23-northampton-drive-toronto-islington-city-centre-west-islington-city-centre-west




































