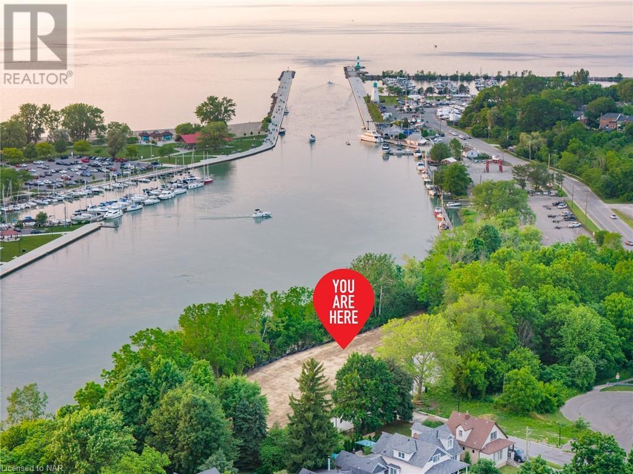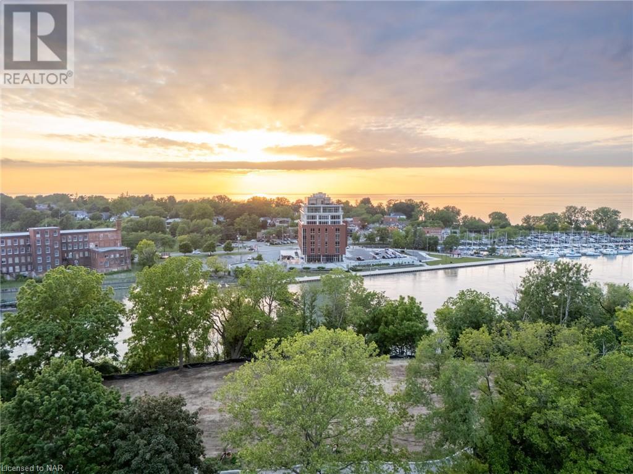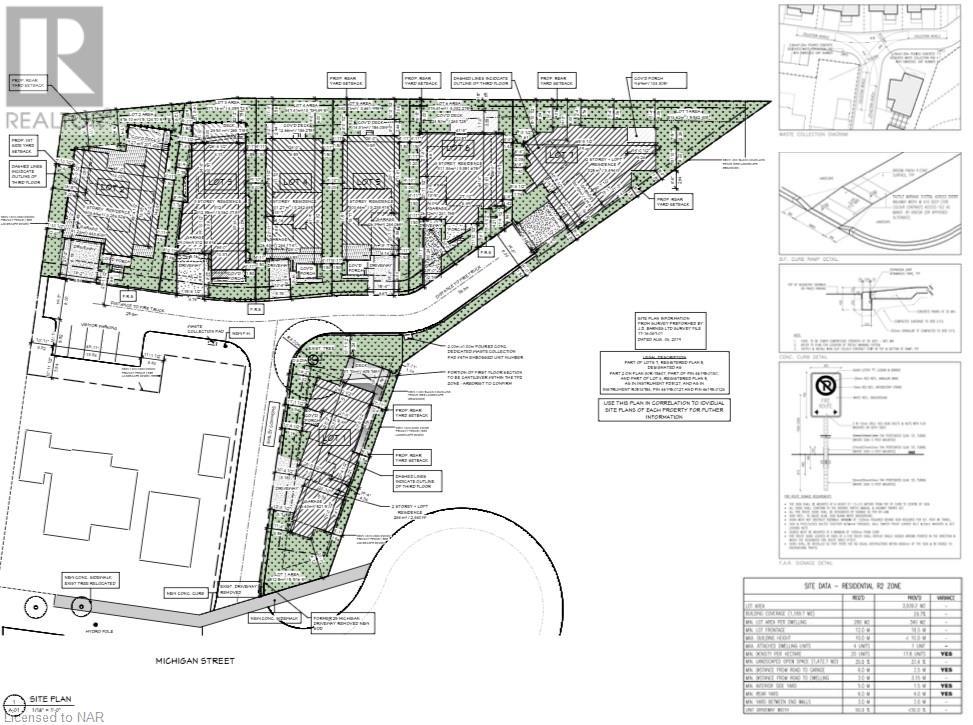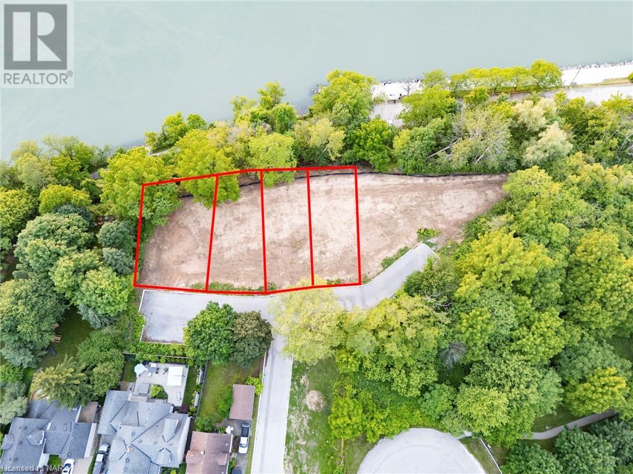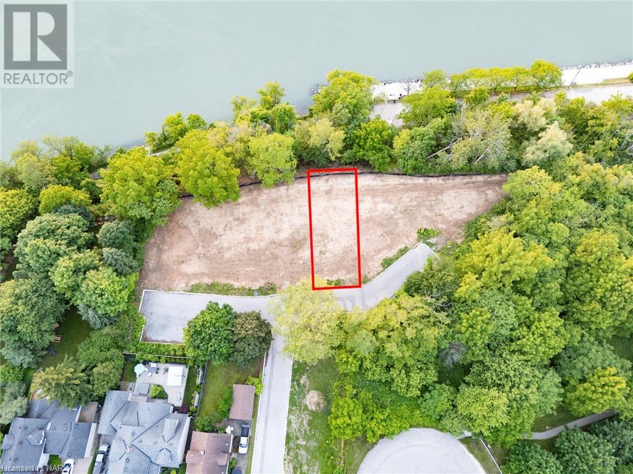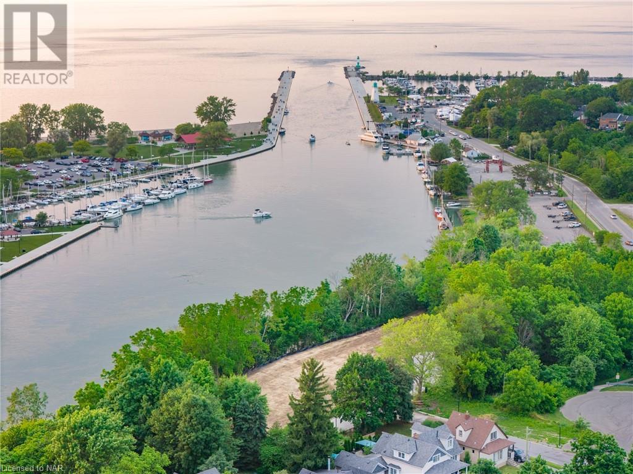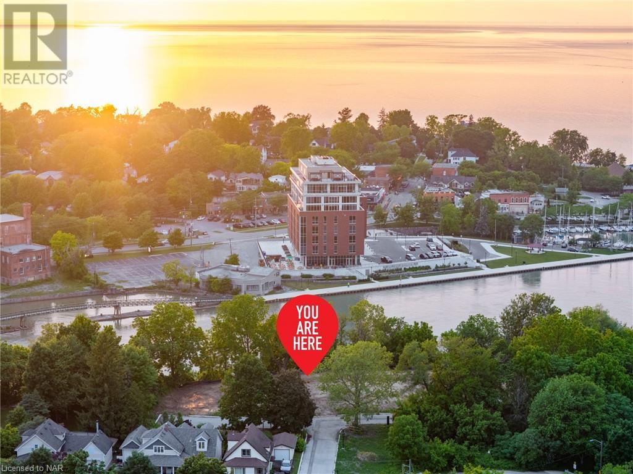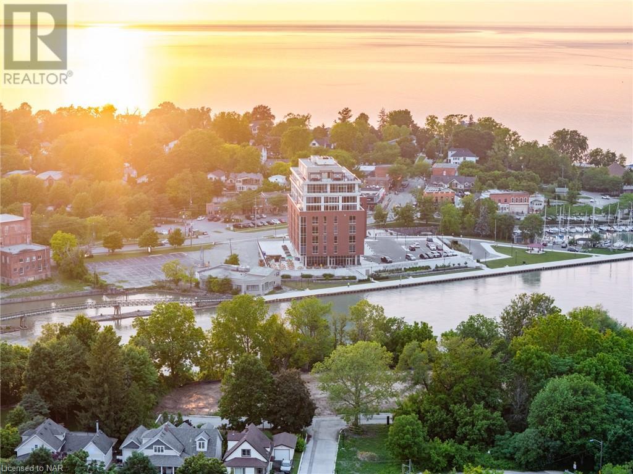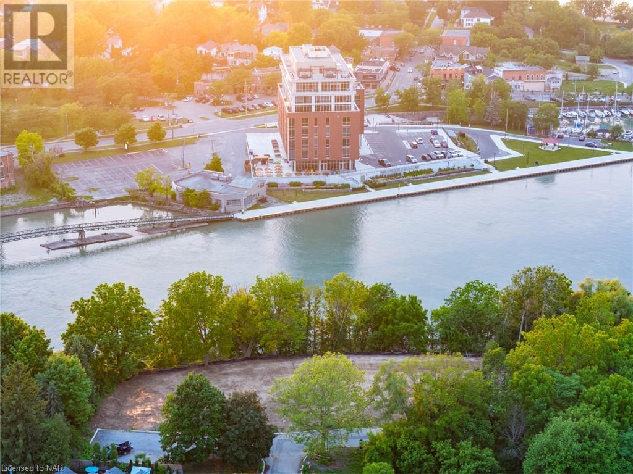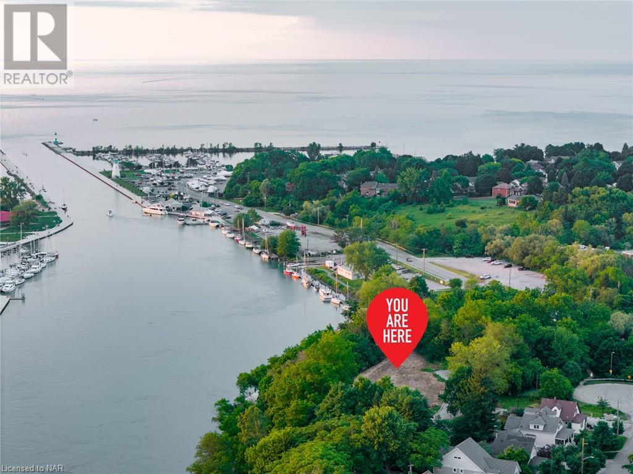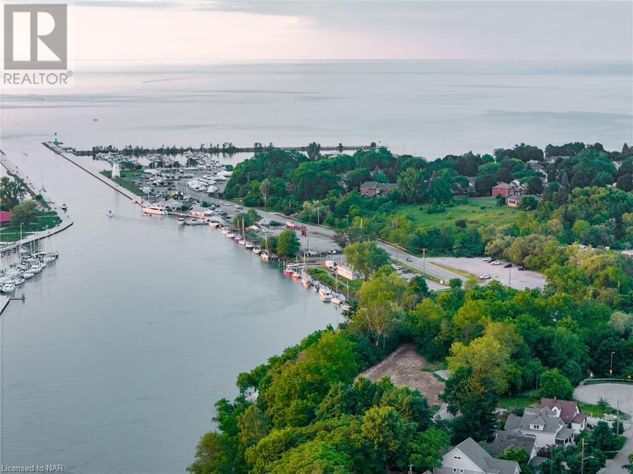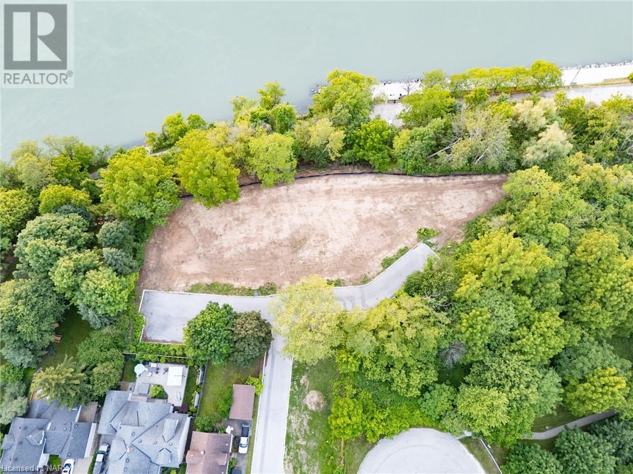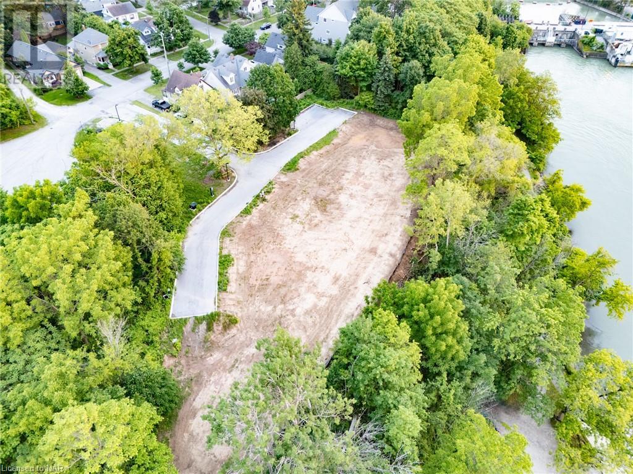23 Michigan Avenue Unit# 5 St. Catharines, Ontario L2N 4G7
$680,000Maintenance, Landscaping
$200 Monthly
Maintenance, Landscaping
$200 MonthlyWelcome to Port Dalhousie! This exquisite home development perched above the marina includes stunning views of Lake Ontario and the Toronto skyline. Consider a build with rooftop patio and views that can truly take your breath away. This is the best setting where you can locate restaurants, marinas, the pier and of course the beach; just about everything to see and do. The lot is serviced and ready to start building!! It is truly one of the best places in the region to find incredible lifestyle elements within walking distance from your front door. Don’t miss your chance to take your lifestyle to the next level and build your custom dream home! Call today and start dreaming. This is serviced land listing, please inquire for more information on completed house options. (id:55499)
Property Details
| MLS® Number | 40610506 |
| Property Type | Single Family |
| Amenities Near By | Beach, Marina, Park, Playground |
| Community Features | Quiet Area |
| Features | Cul-de-sac, Balcony |
| Parking Space Total | 2 |
| View Type | Lake View |
| Water Front Name | Lake Ontario |
| Water Front Type | Waterfront |
Building
| Bathroom Total | 4 |
| Bedrooms Above Ground | 3 |
| Bedrooms Total | 3 |
| Architectural Style | 2 Level |
| Basement Development | Unfinished |
| Basement Type | Full (unfinished) |
| Construction Style Attachment | Detached |
| Cooling Type | Central Air Conditioning |
| Exterior Finish | Stone, Stucco |
| Foundation Type | Poured Concrete |
| Half Bath Total | 1 |
| Heating Fuel | Natural Gas |
| Heating Type | Forced Air |
| Stories Total | 2 |
| Size Interior | 4896.91 Sqft |
| Type | House |
| Utility Water | Municipal Water |
Parking
| Attached Garage |
Land
| Access Type | Water Access, Road Access, Highway Access, Highway Nearby |
| Acreage | No |
| Land Amenities | Beach, Marina, Park, Playground |
| Sewer | Municipal Sewage System |
| Size Depth | 97 Ft |
| Size Frontage | 37 Ft |
| Size Total Text | Under 1/2 Acre |
| Surface Water | Lake |
| Zoning Description | R2 |
Rooms
| Level | Type | Length | Width | Dimensions |
|---|---|---|---|---|
| Second Level | 4pc Bathroom | Measurements not available | ||
| Second Level | Bedroom | 14'4'' x 11'0'' | ||
| Second Level | Bedroom | 14'6'' x 11'0'' | ||
| Second Level | Laundry Room | 10'3'' x 5'7'' | ||
| Second Level | Full Bathroom | Measurements not available | ||
| Second Level | Primary Bedroom | 14'7'' x 20'1'' | ||
| Third Level | Exercise Room | 17'2'' x 9'0'' | ||
| Third Level | 3pc Bathroom | Measurements not available | ||
| Main Level | Office | 8'9'' x 11'6'' | ||
| Main Level | Mud Room | 10'9'' x 5'0'' | ||
| Main Level | Pantry | 6'9'' x 7'6'' | ||
| Main Level | 2pc Bathroom | Measurements not available | ||
| Main Level | Kitchen | 22'10'' x 8'1'' | ||
| Main Level | Living Room/dining Room | 27'10'' x 16'1'' |
https://www.realtor.ca/real-estate/27081771/23-michigan-avenue-unit-5-st-catharines
Interested?
Contact us for more information

