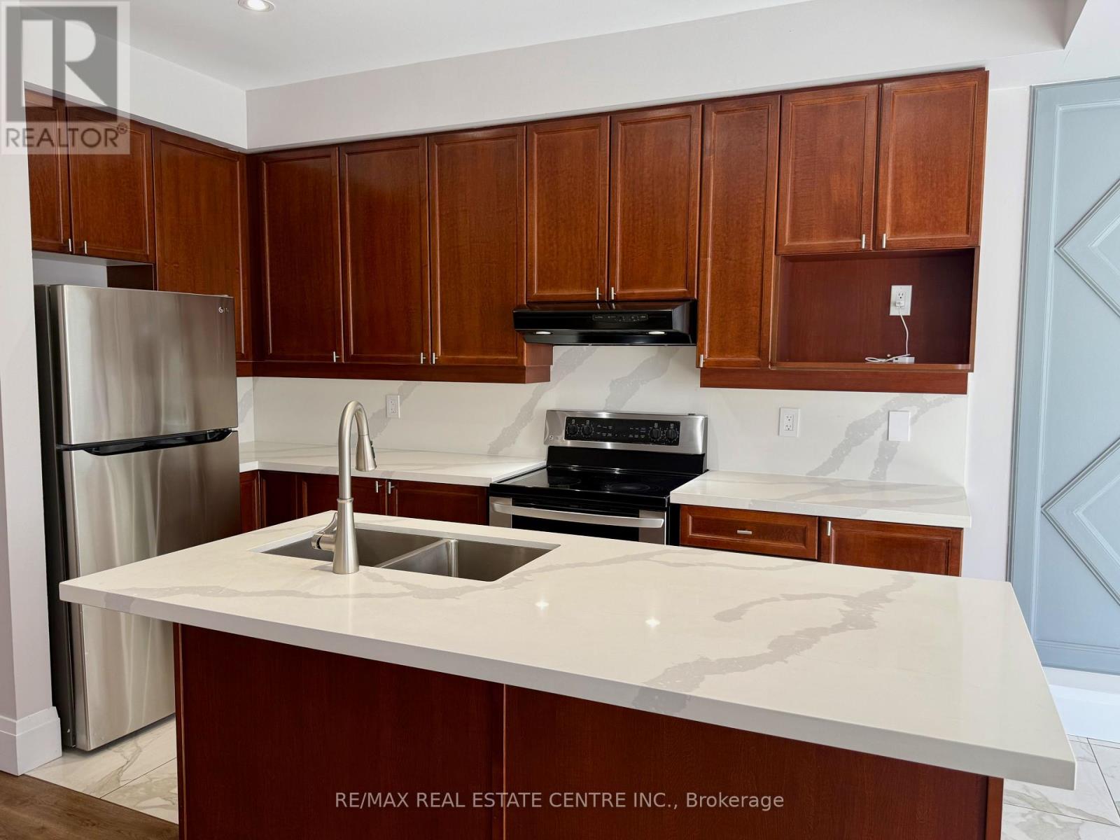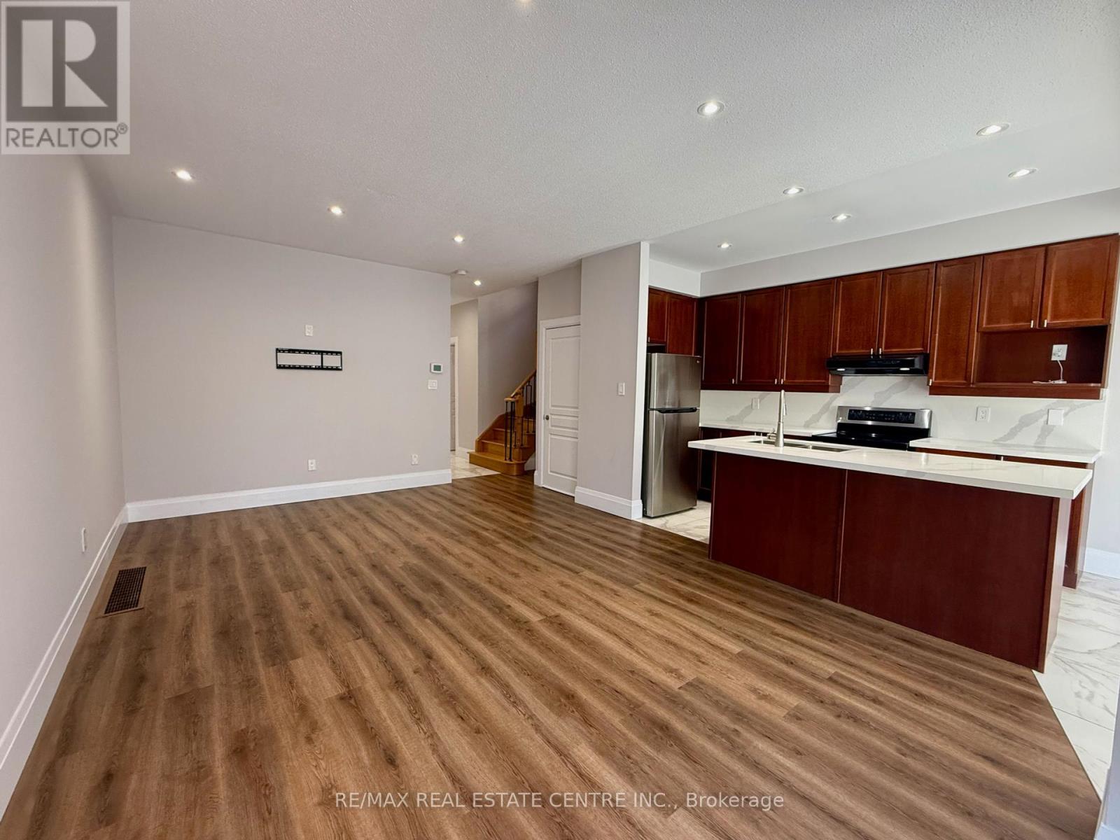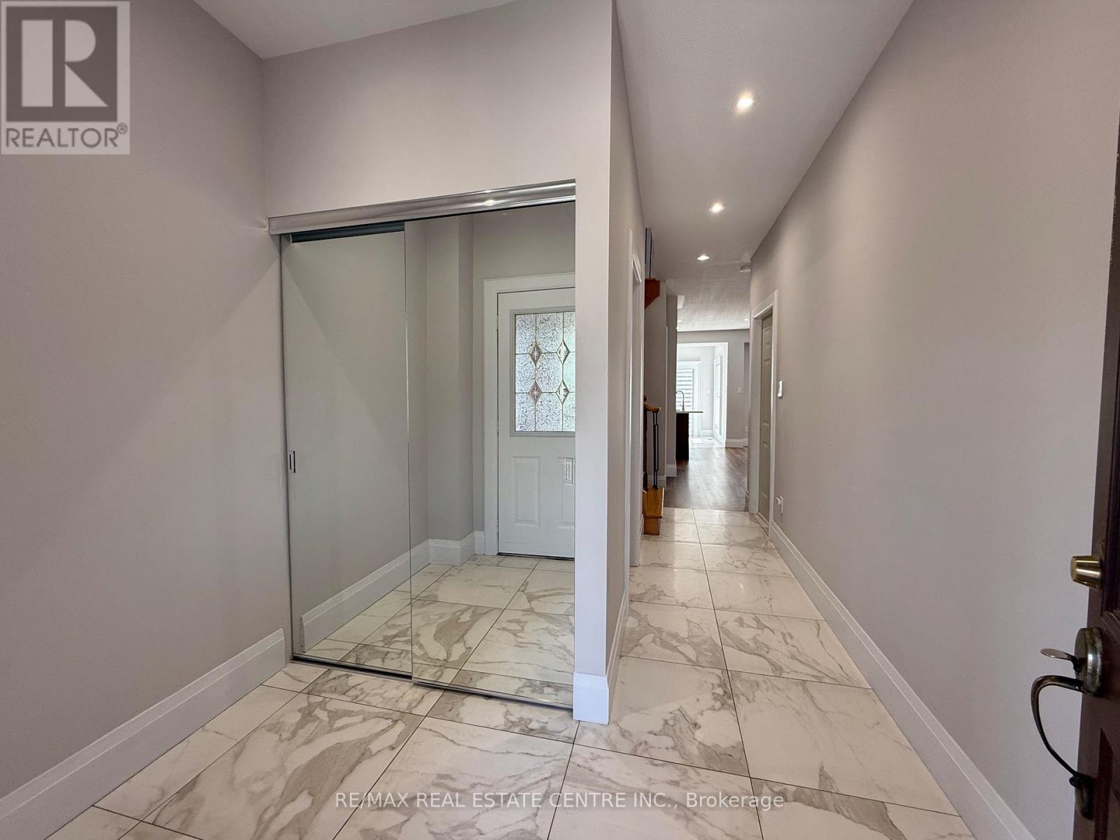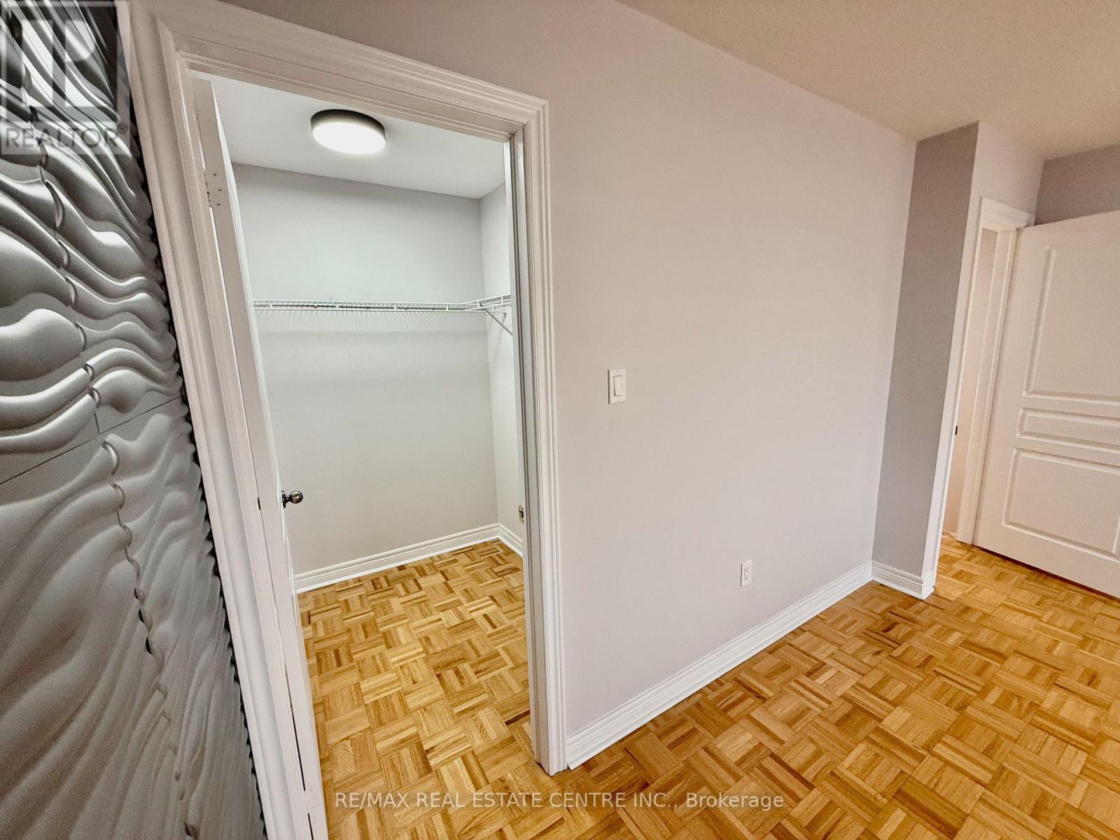3 Bedroom
3 Bathroom
Central Air Conditioning
Forced Air
Landscaped
$3,500 Monthly
For lease main and 2nd floor. Modern, clean & well-maintained home in Vellore Village! Porch & double door entrance. Spacious foyer with double closet with mirrored sliding doors and entrance to garage. Open concept main floor with large windows offering plenty of natural light. Amazing kitchen with central island with double sink, quartz counter tops and backsplash. Bright and sunny breakfast area with sliding doors to the backyard. 2 Pc bathroom on the main floor. Open to above hardwood staircase takes you to the second floor with all parquet floors. The large primary bedroom features walk-in closet and a 4pc ensuite bathroom. Two additional bedrooms with double closet in each. For convenience there is the second main 4pc bathroom and linen closet off the 2nd floor hallway. Shared usage of: internet, cold cellar, washer, dryer, in the spacious laundry room located in the basement. 1 parking spot in the garage plus 1 assigned parking spot on the driveway are included in the lease. All utilities are extra, and tenant will pay 70% of the cost of the utilities per month, with the second option for the tenant to pay $3740 per month with all utilities and internet included. (id:55499)
Property Details
|
MLS® Number
|
N12034436 |
|
Property Type
|
Single Family |
|
Community Name
|
Vellore Village |
|
Parking Space Total
|
2 |
|
Structure
|
Patio(s) |
Building
|
Bathroom Total
|
3 |
|
Bedrooms Above Ground
|
3 |
|
Bedrooms Total
|
3 |
|
Appliances
|
Garage Door Opener Remote(s), Dishwasher, Dryer, Garage Door Opener, Stove, Washer, Refrigerator |
|
Construction Style Attachment
|
Semi-detached |
|
Cooling Type
|
Central Air Conditioning |
|
Exterior Finish
|
Brick |
|
Flooring Type
|
Laminate, Ceramic, Parquet |
|
Half Bath Total
|
1 |
|
Heating Fuel
|
Natural Gas |
|
Heating Type
|
Forced Air |
|
Stories Total
|
2 |
|
Type
|
House |
|
Utility Water
|
Municipal Water |
Parking
Land
|
Acreage
|
No |
|
Landscape Features
|
Landscaped |
|
Sewer
|
Sanitary Sewer |
Rooms
| Level |
Type |
Length |
Width |
Dimensions |
|
Second Level |
Primary Bedroom |
4.5 m |
4.19 m |
4.5 m x 4.19 m |
|
Second Level |
Bedroom 2 |
4.13 m |
3.01 m |
4.13 m x 3.01 m |
|
Second Level |
Bedroom 3 |
3.05 m |
2.66 m |
3.05 m x 2.66 m |
|
Basement |
Laundry Room |
4.93 m |
2.33 m |
4.93 m x 2.33 m |
|
Main Level |
Living Room |
6.1 m |
3.95 m |
6.1 m x 3.95 m |
|
Main Level |
Kitchen |
3.75 m |
1.76 m |
3.75 m x 1.76 m |
|
Main Level |
Eating Area |
3.02 m |
3.05 m |
3.02 m x 3.05 m |
|
Main Level |
Foyer |
2.62 m |
1.54 m |
2.62 m x 1.54 m |
https://www.realtor.ca/real-estate/28057878/23-martina-crescent-vaughan-vellore-village-vellore-village






































