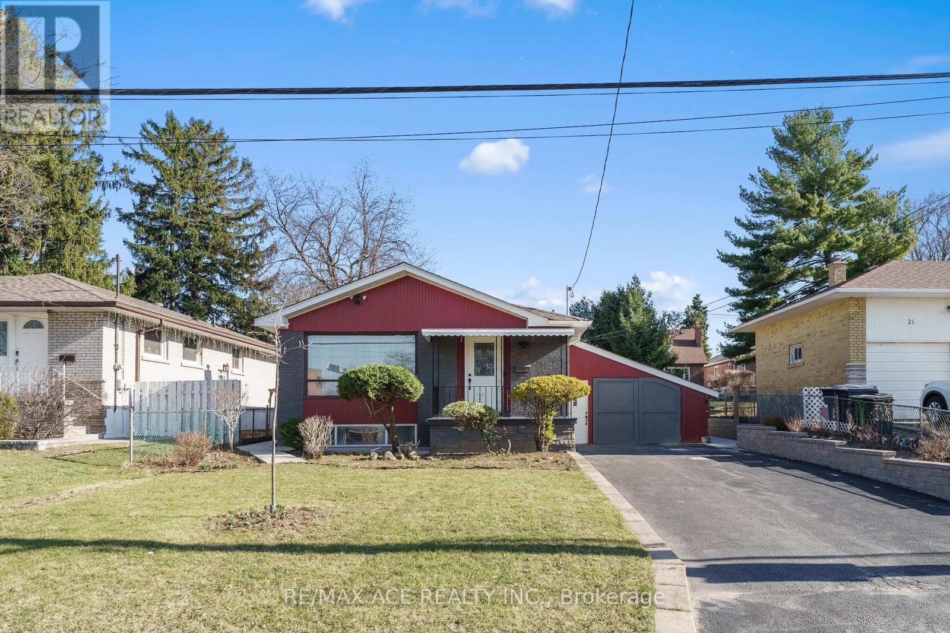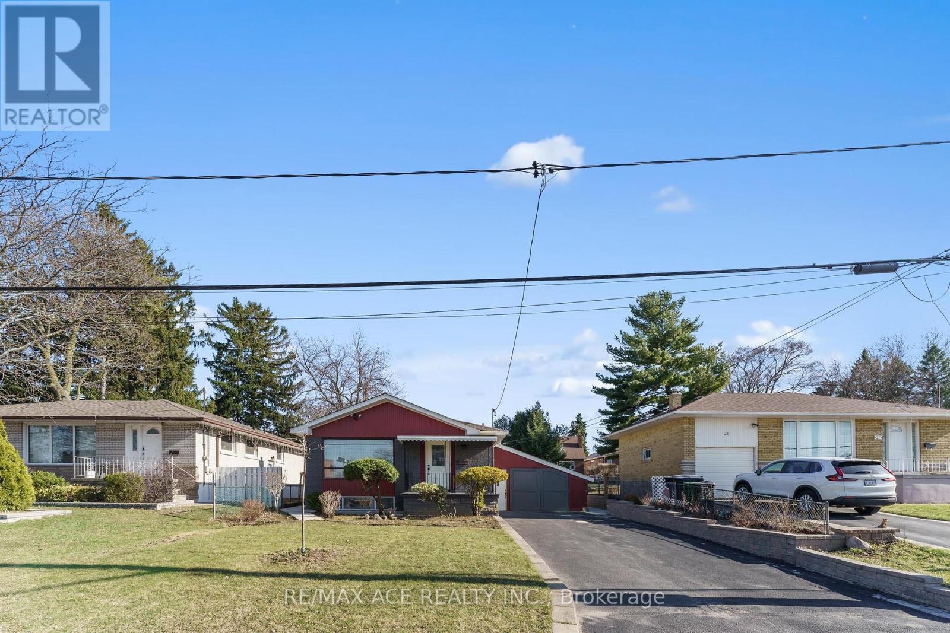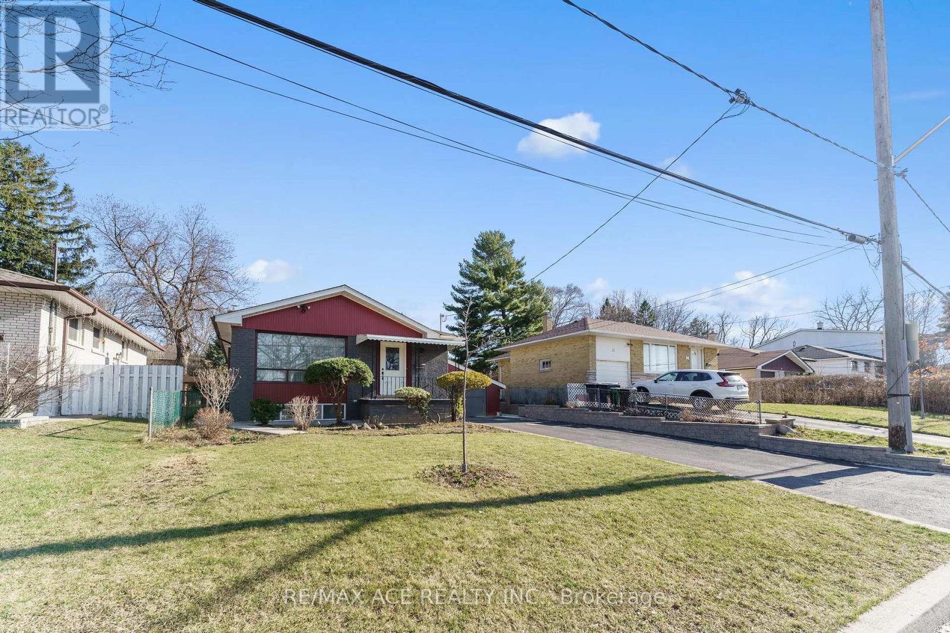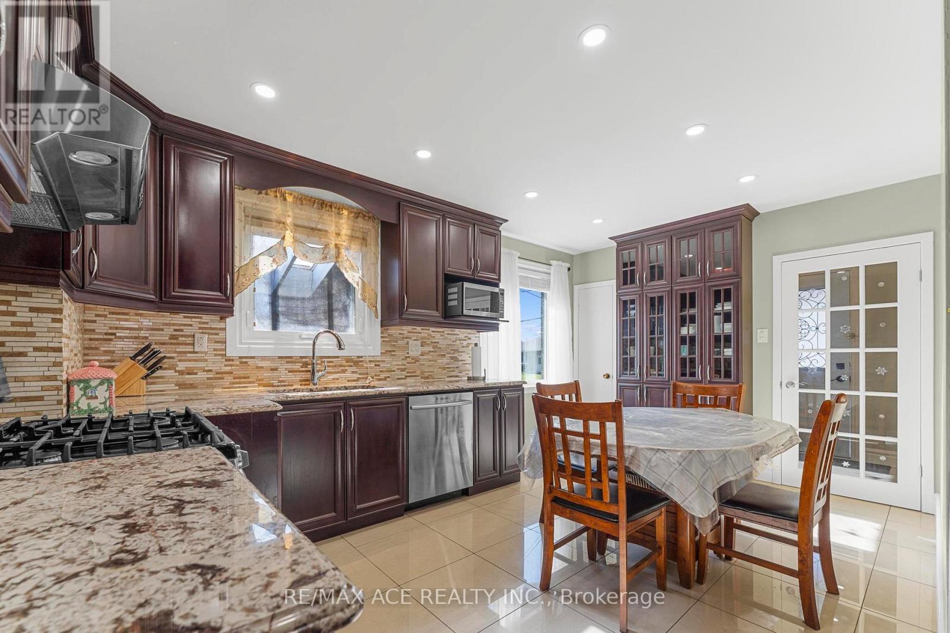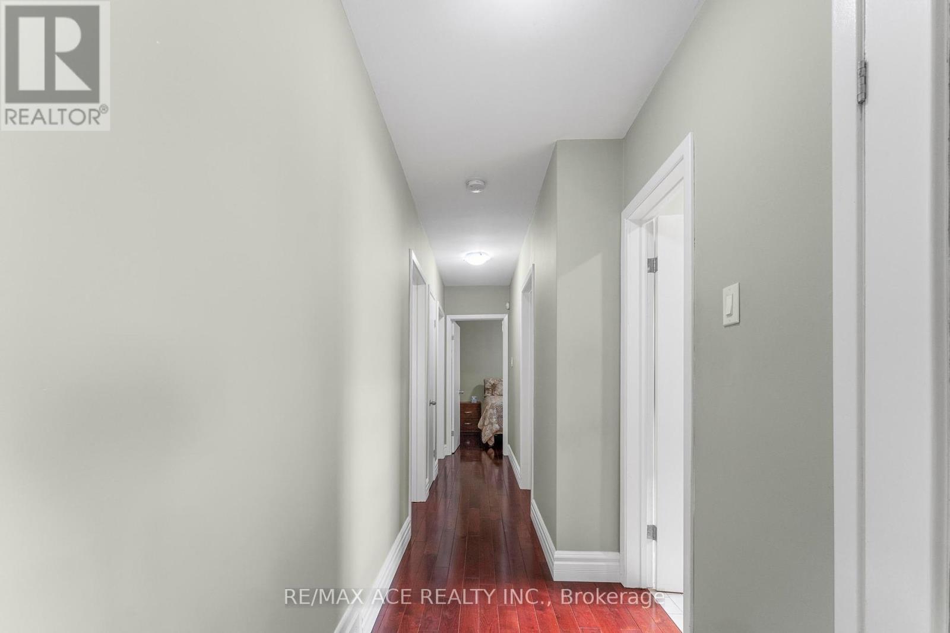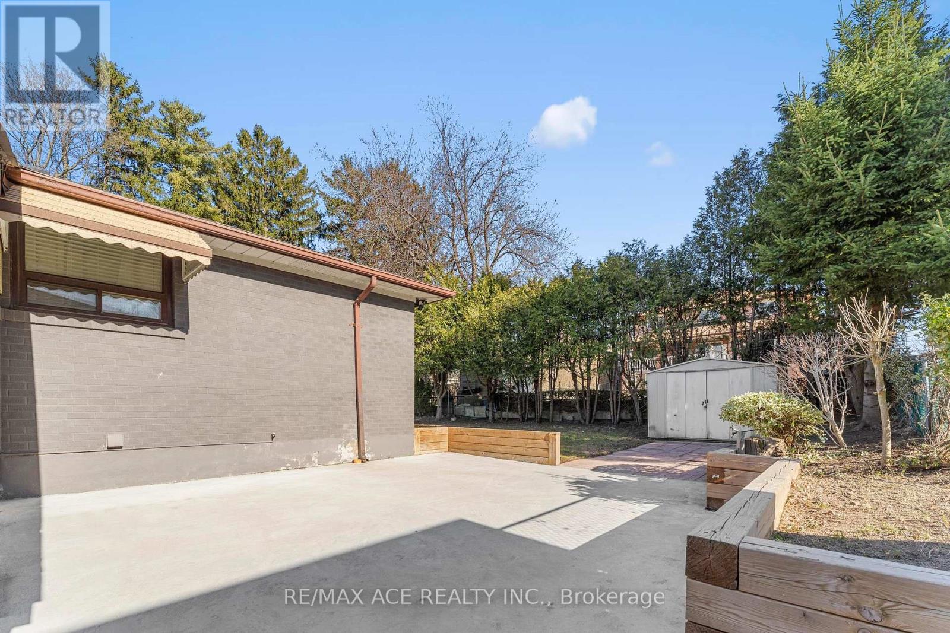23 Macduff Crescent Toronto (Cliffcrest), Ontario M1M 1X6
6 Bedroom
3 Bathroom
1100 - 1500 sqft
Bungalow
Central Air Conditioning
Forced Air
Landscaped
$1,199,999
Immaculate, Well-Cared For Gem! Quiet Crescent With Priv South Facing Bkyd. Excellent Location, Steps From Anson P.S And R.H. King Academy. Convenient To Cliffcrest Plaza, TTC stops, Shops And Bluffer's Park To The South. Separate Side Entrance To Fin Bsmt. Ideal Home For Larger Family At Terrific Value or Investor for potential rental income. Featuring A Large Kitchen W/Higher and S/S Appliances, Quartz Countertops, Hardwood Flooring throughout This House Has It All! (id:55499)
Property Details
| MLS® Number | E12093976 |
| Property Type | Single Family |
| Community Name | Cliffcrest |
| Amenities Near By | Hospital, Park, Place Of Worship, Public Transit |
| Features | Paved Yard, Carpet Free |
| Parking Space Total | 5 |
| Structure | Patio(s) |
Building
| Bathroom Total | 3 |
| Bedrooms Above Ground | 3 |
| Bedrooms Below Ground | 3 |
| Bedrooms Total | 6 |
| Age | 51 To 99 Years |
| Appliances | All, Furniture, Window Coverings |
| Architectural Style | Bungalow |
| Basement Development | Finished |
| Basement Features | Separate Entrance |
| Basement Type | N/a (finished) |
| Construction Style Attachment | Detached |
| Cooling Type | Central Air Conditioning |
| Exterior Finish | Brick, Stucco |
| Foundation Type | Concrete |
| Heating Fuel | Natural Gas |
| Heating Type | Forced Air |
| Stories Total | 1 |
| Size Interior | 1100 - 1500 Sqft |
| Type | House |
| Utility Water | Municipal Water |
Parking
| Carport | |
| Garage |
Land
| Acreage | No |
| Fence Type | Fenced Yard |
| Land Amenities | Hospital, Park, Place Of Worship, Public Transit |
| Landscape Features | Landscaped |
| Sewer | Sanitary Sewer |
| Size Depth | 110 Ft |
| Size Frontage | 50 Ft |
| Size Irregular | 50 X 110 Ft |
| Size Total Text | 50 X 110 Ft |
Utilities
| Cable | Available |
| Sewer | Available |
https://www.realtor.ca/real-estate/28193054/23-macduff-crescent-toronto-cliffcrest-cliffcrest
Interested?
Contact us for more information

