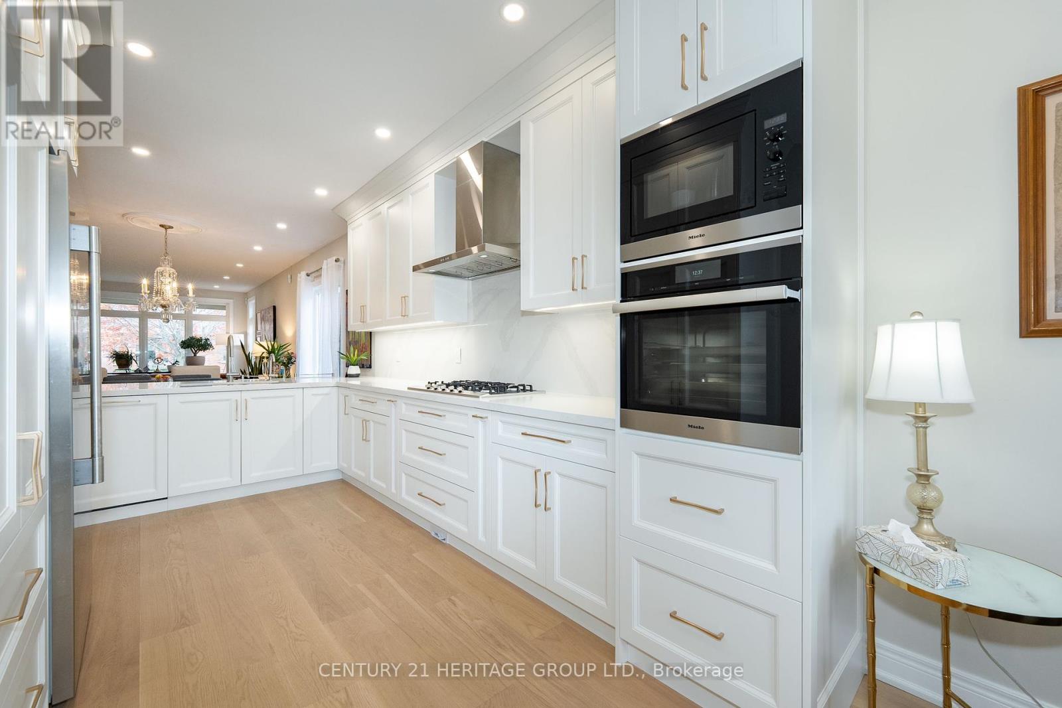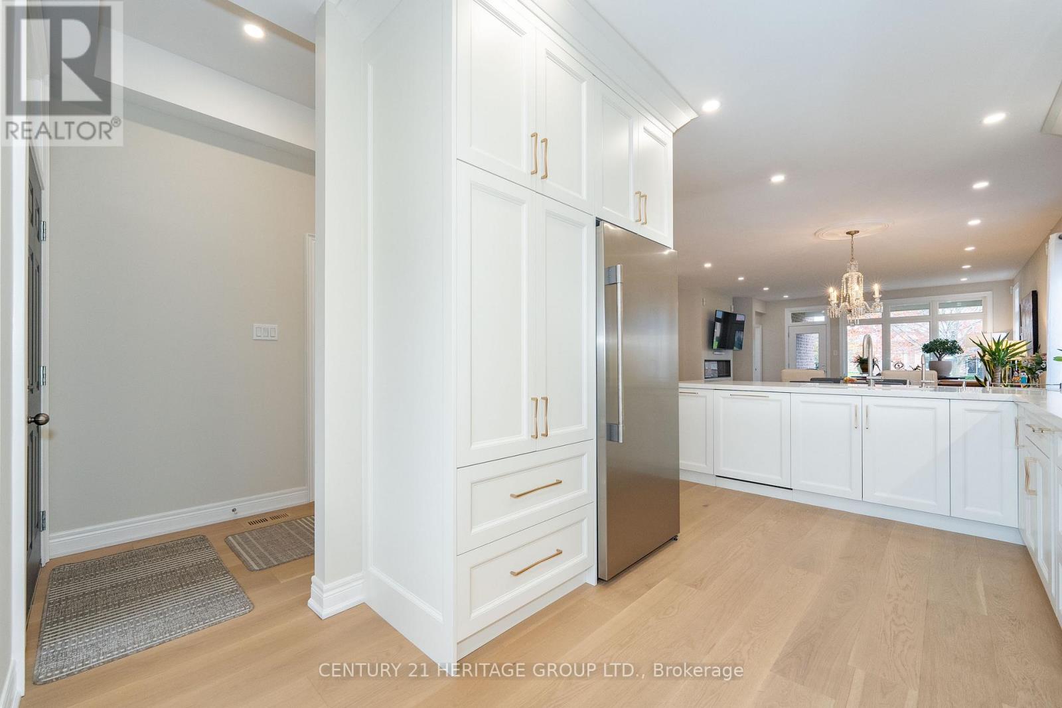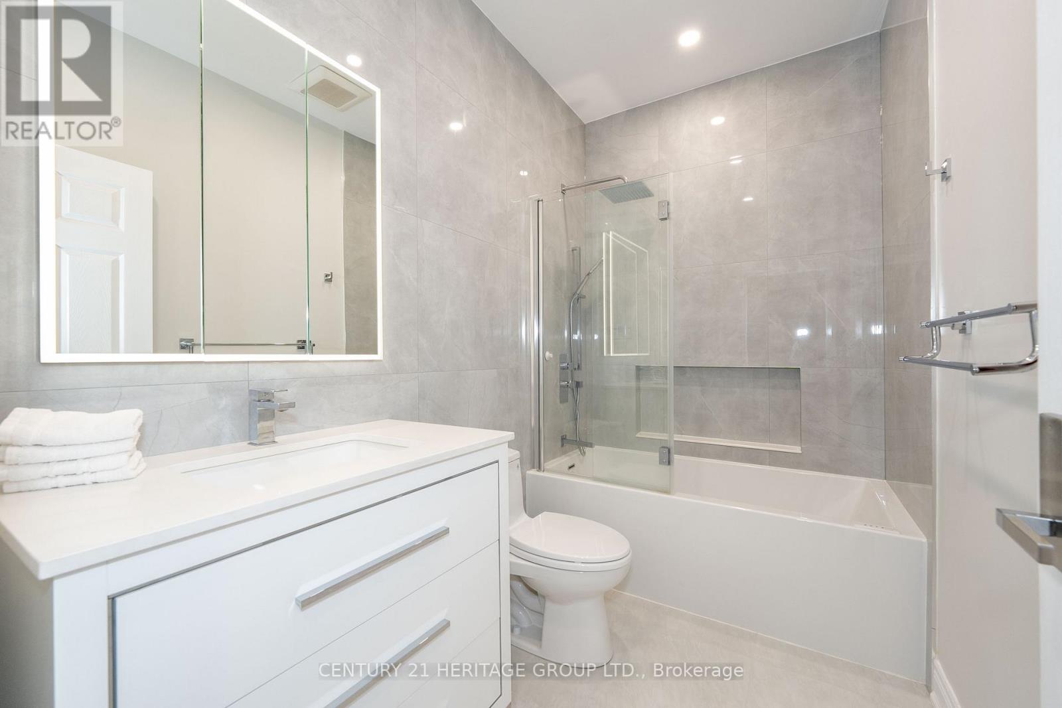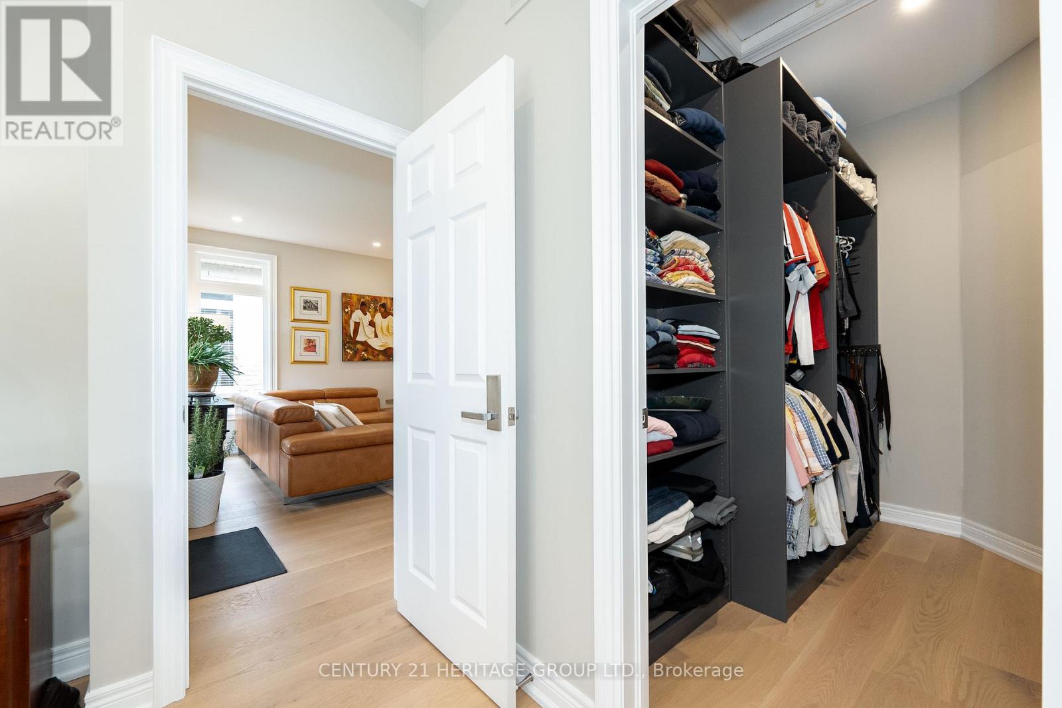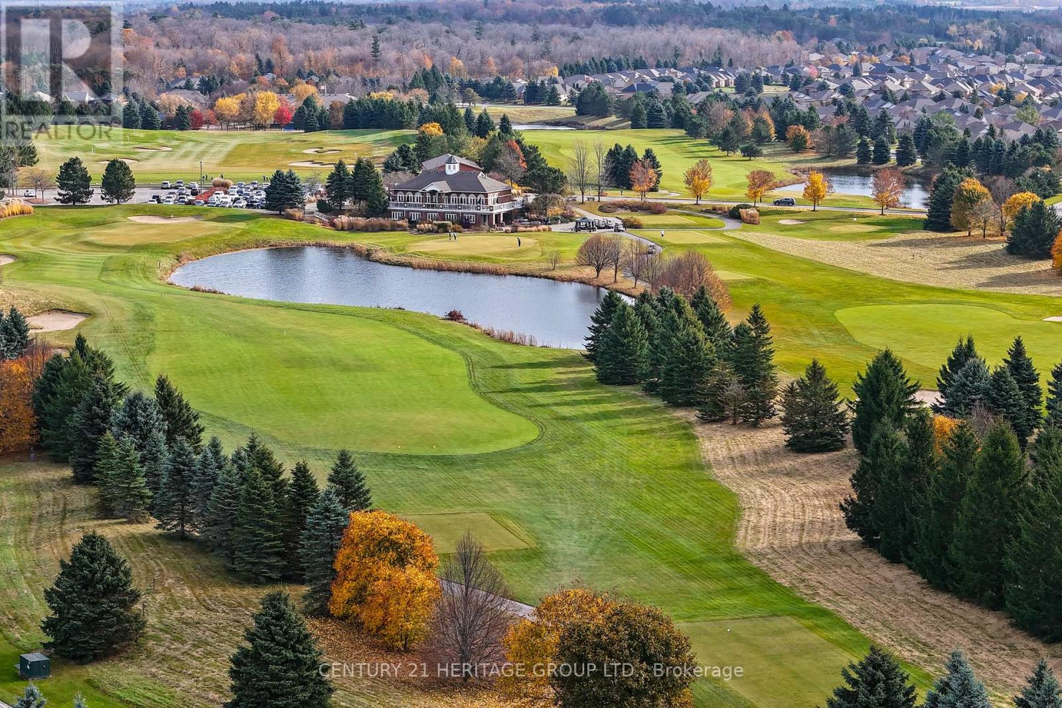2 Bedroom
2 Bathroom
1500 - 2000 sqft
Bungalow
Fireplace
Central Air Conditioning, Air Exchanger
Forced Air
Lawn Sprinkler
$1,399,000Maintenance, Parcel of Tied Land
$744.03 Monthly
Life is cared for, and enjoyed, in the Gated Community of Ballentrae Golf and Country Club. Close to Musselman's Lake, Main St. Stouffville and the convenience of Hwy 404/Aurora/Newmarket - this amenity rich neighborhood includes lawn, snow and all outdoor maintenance. Approx 1700 SF. Enjoy the walking trails, swimming, tennis, gym, bocce, billiards, Golf and of course making friends with the likeminded neighbours. This like new home is beautiful, totally renovated: New Low Argon Gas Windows 2023, professionally designed, elegant atmosphere, immaculate condition and bright. Main floor: Two bedrooms, Two baths and a den, open concept, custom kitchen full of upgrades, overlooking Dining and Living Rooms, Canadian 7.5in White Oak Hardwood Flooring throughout main floor. Walkout to the lovely, private view from the covered south/west facing back Patio, BBQ. Enjoy the outdoor space & lush gardens with friends and family. Main floor laundry and entry to insulated two car garage. Open basement for you to finish as you desire. Love the feeling in this home. There are many cost saving factors to consider. Note: Sheet of upgrades and improvements available attached to listing. Make the BGCC your new home. (id:55499)
Property Details
|
MLS® Number
|
N12045853 |
|
Property Type
|
Single Family |
|
Community Name
|
Ballantrae |
|
Amenities Near By
|
Schools |
|
Community Features
|
Community Centre |
|
Features
|
Flat Site |
|
Parking Space Total
|
4 |
|
Structure
|
Porch |
Building
|
Bathroom Total
|
2 |
|
Bedrooms Above Ground
|
2 |
|
Bedrooms Total
|
2 |
|
Age
|
16 To 30 Years |
|
Amenities
|
Fireplace(s) |
|
Appliances
|
Garage Door Opener Remote(s), Oven - Built-in, Central Vacuum, Water Heater, Water Softener, Freezer, Refrigerator |
|
Architectural Style
|
Bungalow |
|
Basement Development
|
Unfinished |
|
Basement Type
|
N/a (unfinished) |
|
Construction Style Attachment
|
Detached |
|
Cooling Type
|
Central Air Conditioning, Air Exchanger |
|
Exterior Finish
|
Brick |
|
Fireplace Present
|
Yes |
|
Fireplace Total
|
1 |
|
Flooring Type
|
Hardwood |
|
Foundation Type
|
Concrete |
|
Heating Fuel
|
Natural Gas |
|
Heating Type
|
Forced Air |
|
Stories Total
|
1 |
|
Size Interior
|
1500 - 2000 Sqft |
|
Type
|
House |
|
Utility Water
|
Municipal Water |
Parking
Land
|
Acreage
|
No |
|
Land Amenities
|
Schools |
|
Landscape Features
|
Lawn Sprinkler |
|
Sewer
|
Sanitary Sewer |
|
Size Depth
|
114 Ft ,10 In |
|
Size Frontage
|
45 Ft |
|
Size Irregular
|
45 X 114.9 Ft |
|
Size Total Text
|
45 X 114.9 Ft |
Rooms
| Level |
Type |
Length |
Width |
Dimensions |
|
Ground Level |
Living Room |
4.9 m |
4.57 m |
4.9 m x 4.57 m |
|
Ground Level |
Dining Room |
4.63 m |
3.08 m |
4.63 m x 3.08 m |
|
Ground Level |
Kitchen |
4.75 m |
2.93 m |
4.75 m x 2.93 m |
|
Ground Level |
Eating Area |
2.93 m |
2.47 m |
2.93 m x 2.47 m |
|
Ground Level |
Primary Bedroom |
4.45 m |
4.15 m |
4.45 m x 4.15 m |
|
Ground Level |
Bedroom 2 |
4.02 m |
3.3 m |
4.02 m x 3.3 m |
|
Ground Level |
Den |
3.35 m |
3.11 m |
3.35 m x 3.11 m |
|
Ground Level |
Laundry Room |
2.28 m |
1.95 m |
2.28 m x 1.95 m |
Utilities
https://www.realtor.ca/real-estate/28083459/23-long-stan-whitchurch-stouffville-ballantrae-ballantrae











