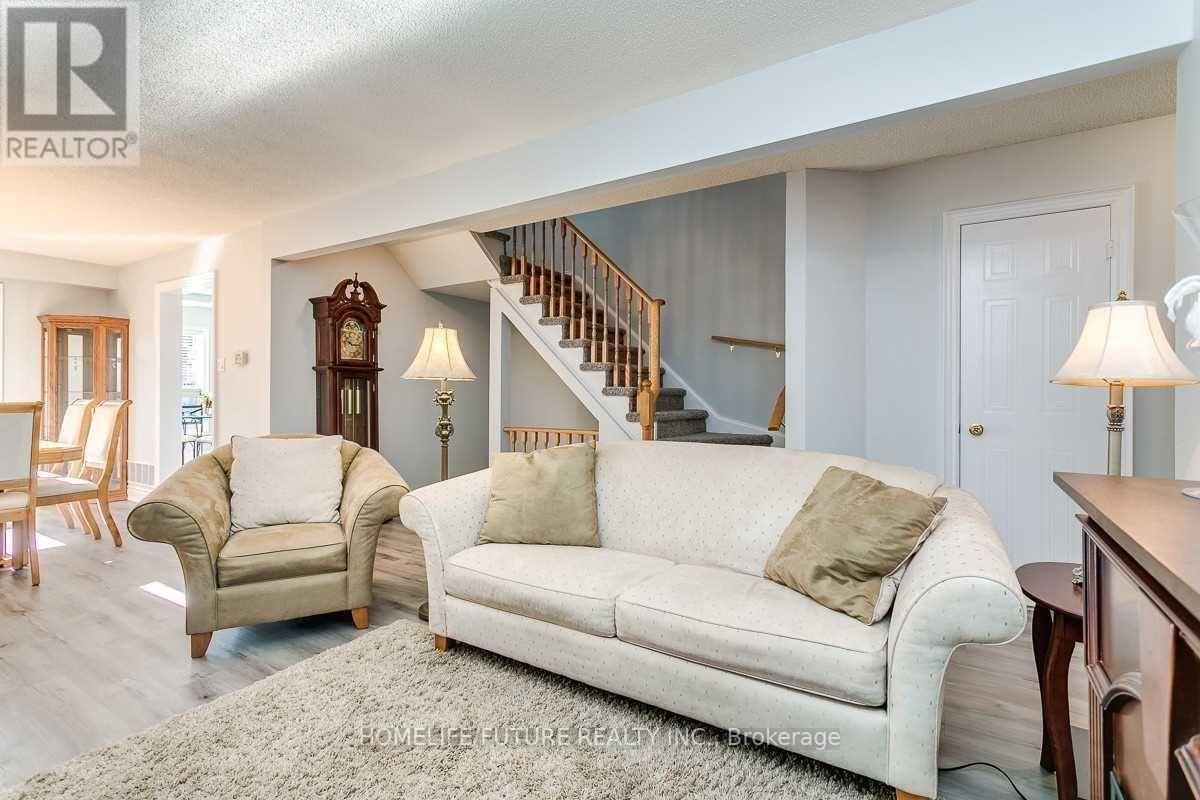3 Bedroom
3 Bathroom
1200 - 1399 sqft
Central Air Conditioning
Forced Air
$2,890 Monthly
***Amazing Location!!! Newly Painted Absolutely Stunning Townhouse! With Finished Basement. Walk Out To Large Deck With Beautiful Gardens. Close To school, Park, Mall, Plazas, Public Transit, 401, Go Station And Much More. (id:55499)
Property Details
|
MLS® Number
|
E12059436 |
|
Property Type
|
Single Family |
|
Community Name
|
Blue Grass Meadows |
|
Amenities Near By
|
Beach, Park, Public Transit, Schools |
|
Community Features
|
Pet Restrictions |
|
Features
|
In Suite Laundry |
|
Parking Space Total
|
2 |
|
Structure
|
Porch |
Building
|
Bathroom Total
|
3 |
|
Bedrooms Above Ground
|
3 |
|
Bedrooms Total
|
3 |
|
Appliances
|
Dishwasher, Dryer, Stove, Washer, Window Coverings, Refrigerator |
|
Basement Development
|
Finished |
|
Basement Type
|
N/a (finished) |
|
Cooling Type
|
Central Air Conditioning |
|
Exterior Finish
|
Brick |
|
Flooring Type
|
Vinyl, Porcelain Tile, Carpeted |
|
Half Bath Total
|
1 |
|
Heating Fuel
|
Natural Gas |
|
Heating Type
|
Forced Air |
|
Stories Total
|
2 |
|
Size Interior
|
1200 - 1399 Sqft |
|
Type
|
Row / Townhouse |
Parking
Land
|
Acreage
|
No |
|
Fence Type
|
Fenced Yard |
|
Land Amenities
|
Beach, Park, Public Transit, Schools |
Rooms
| Level |
Type |
Length |
Width |
Dimensions |
|
Second Level |
Primary Bedroom |
3.8 m |
3.69 m |
3.8 m x 3.69 m |
|
Second Level |
Bedroom 2 |
3.42 m |
2.61 m |
3.42 m x 2.61 m |
|
Second Level |
Bedroom 3 |
2.71 m |
2.53 m |
2.71 m x 2.53 m |
|
Basement |
Recreational, Games Room |
8.06 m |
2.71 m |
8.06 m x 2.71 m |
|
Main Level |
Living Room |
4.94 m |
4.22 m |
4.94 m x 4.22 m |
|
Main Level |
Dining Room |
3.47 m |
2.83 m |
3.47 m x 2.83 m |
|
Main Level |
Kitchen |
5.75 m |
2.24 m |
5.75 m x 2.24 m |
https://www.realtor.ca/real-estate/28114599/23-lick-pond-way-whitby-blue-grass-meadows-blue-grass-meadows












