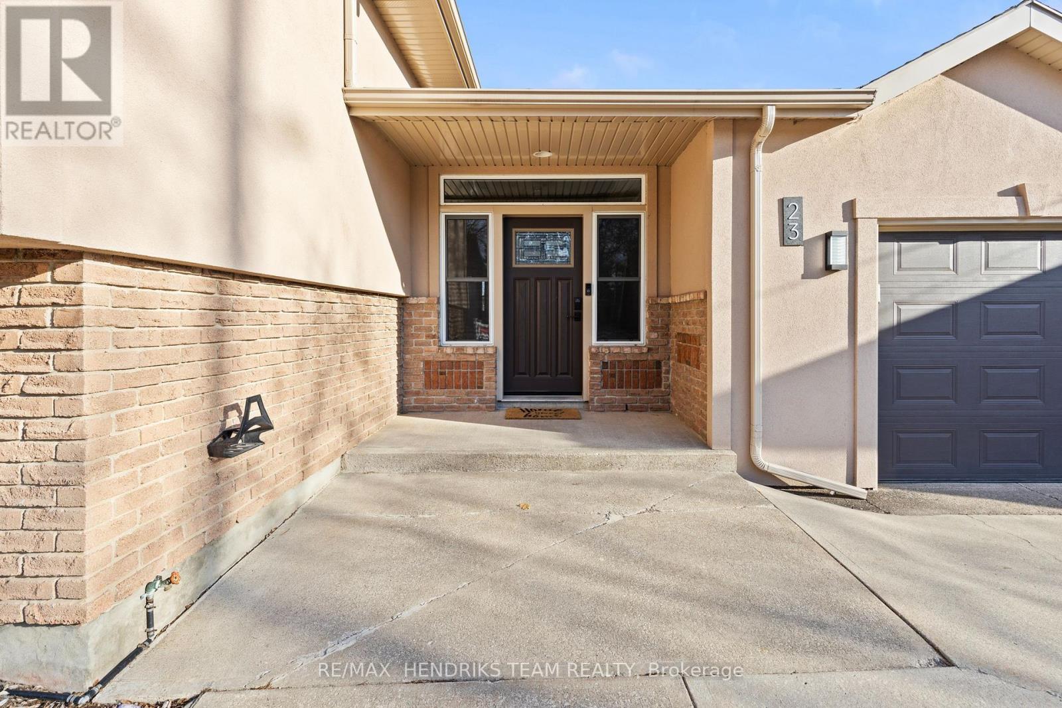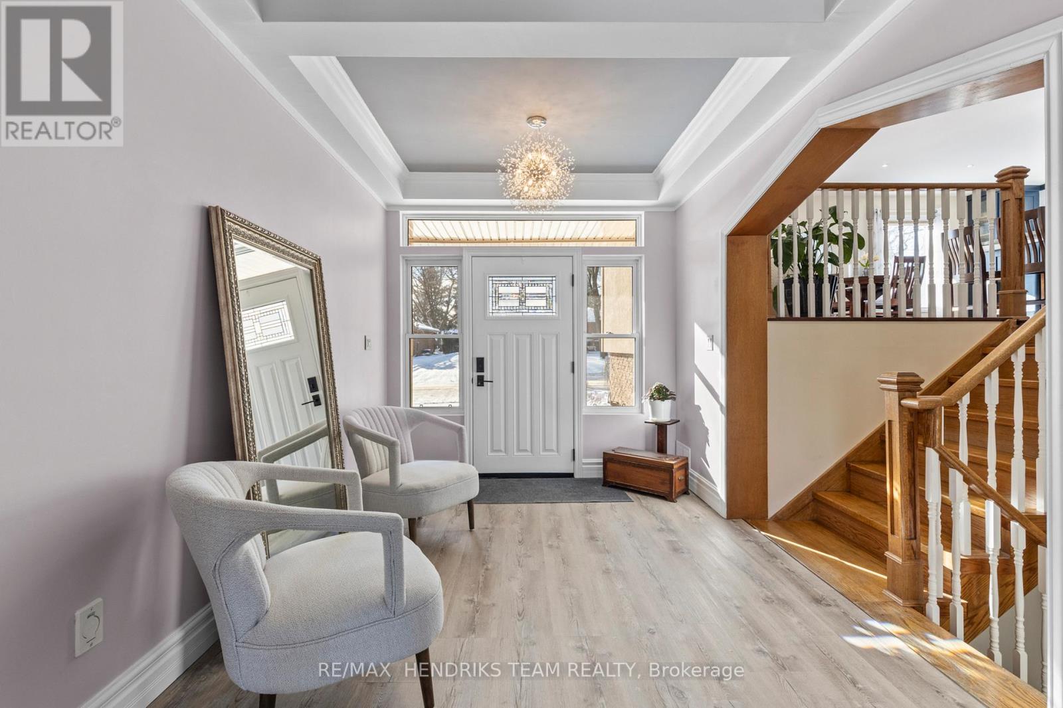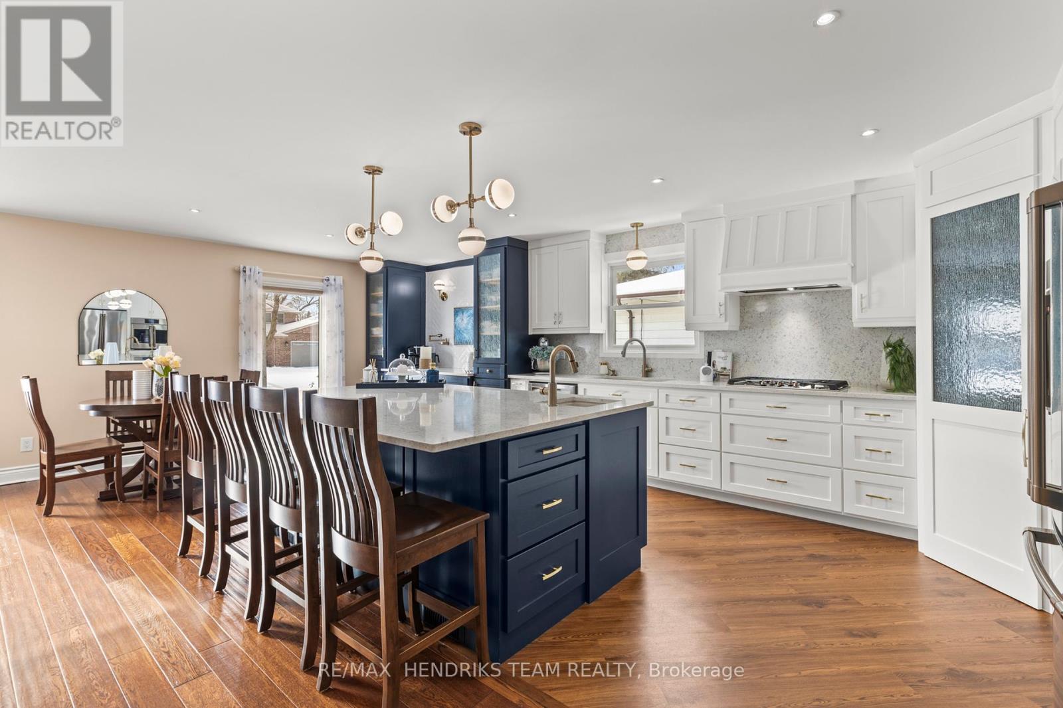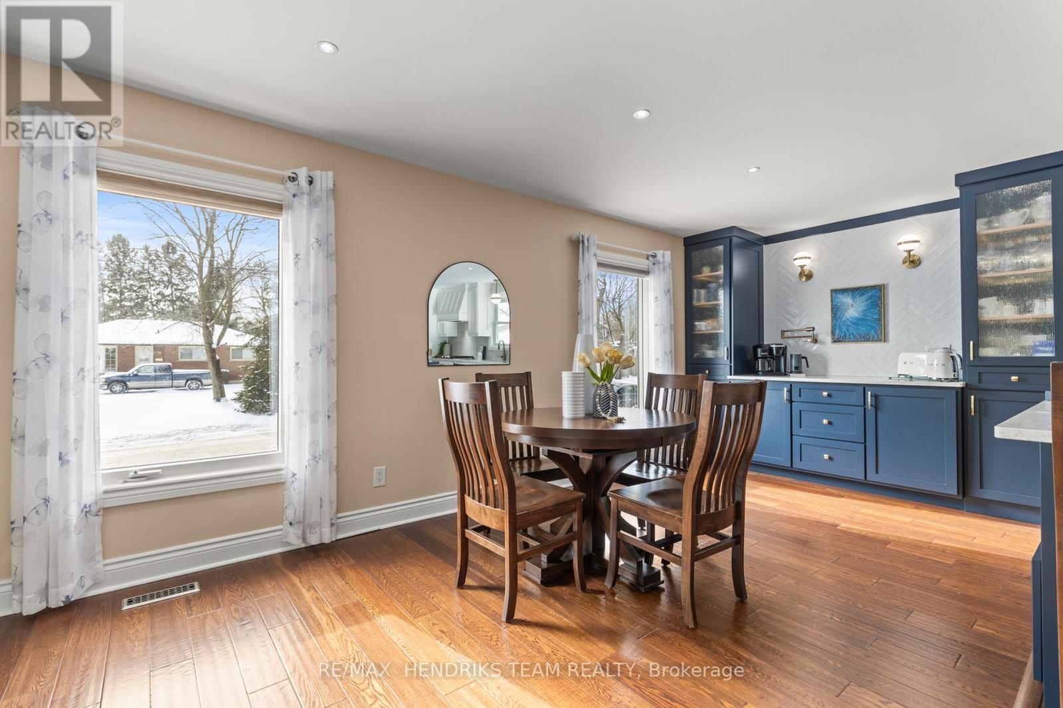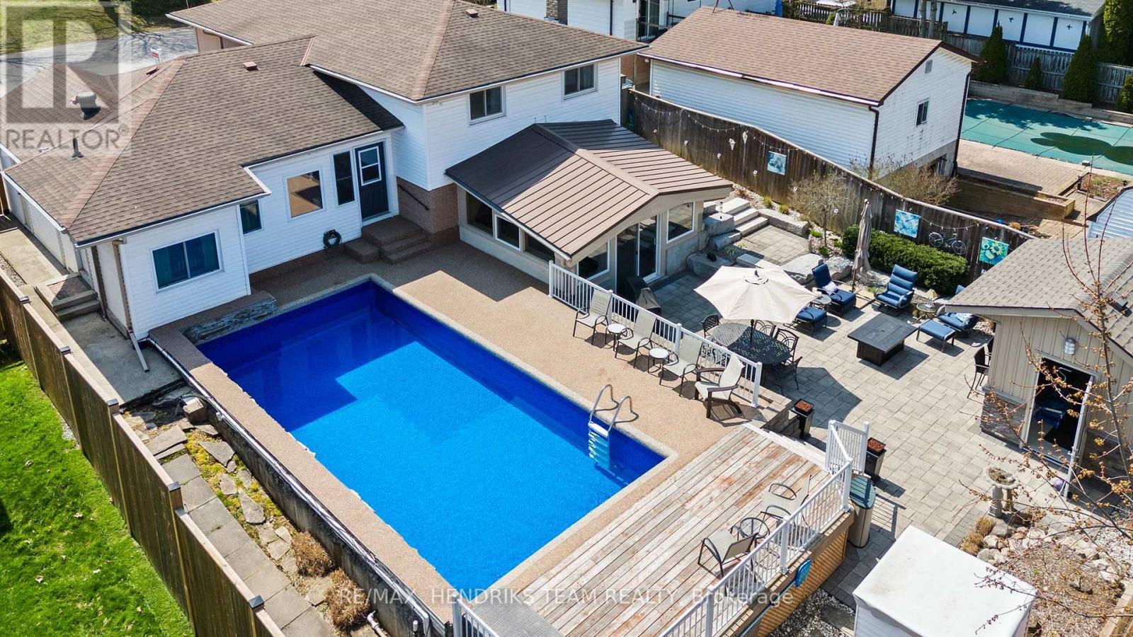23 Hurricane Road Pelham (Fonthill), Ontario L0S 1E3
$899,000
Prepare to be impressed - this is not your average home! The stucco exterior, double concrete driveway and attached garage set the stage for what you're about to see inside! Entering the home, a grand entrance with transom windows, coffered ceilings, and elegant light fixtures welcomes you into this one of a kind home. A standout feature is the main floor bedroom, complete with an en-suite bathroom and direct access to the pool area - perfect for guests, an in-law bedroom or as a private retreat - all without stairs. Moving up to the main level, the custom handcrafted kitchen is what you've always dreamed of! It features quartz countertops and backsplash, a walk-in pantry, dual sinks, a high-end Café line wall oven, a gas cooktop and even a pot filler above the coffee bar. The oversized island offers plenty of seating and also complements the nearby dining area. The kitchen opens to a light filled living area with hardwood floors, recessed lighting, and oversized windows. On this level you'll find two bedrooms (originally three). The primary bedroom was converted into a larger space with a walk in closet. The secondary bedroom is also generously sized and is currently being used as a craft room. A 4 piece bathroom completes this level. It doesn't stop here! The lower level features a grand rec room with heated tiled floors, gas fireplace, and a large walkout addition with patio doors leading to the backyard oasis. This level also includes a full secondary kitchen and a 4th bedroom making it perfect for entertaining multigenerational living. And then there's the incredible backyard - wow! Step outside to the entertainers dream, complete with amour stone walkways, interlocking patios, cabana bar with a power-opening door, built-in outdoor gas fireplace with direct gas line and a heated pool with a stone waterfall. Conveniently located near shops, restaurants, schools, and the 406 highway, this home is a rare find. Come experience it for yourself today! (id:55499)
Open House
This property has open houses!
2:00 pm
Ends at:4:00 pm
Property Details
| MLS® Number | X12035294 |
| Property Type | Single Family |
| Community Name | 662 - Fonthill |
| Features | Carpet Free, In-law Suite |
| Parking Space Total | 5 |
| Pool Type | Inground Pool |
Building
| Bathroom Total | 3 |
| Bedrooms Above Ground | 3 |
| Bedrooms Below Ground | 1 |
| Bedrooms Total | 4 |
| Appliances | Oven - Built-in, Water Heater, Central Vacuum, Dishwasher, Dryer, Garage Door Opener, Microwave, Oven, Hood Fan, Range, Stove, Washer, Window Coverings, Wine Fridge, Refrigerator |
| Architectural Style | Raised Bungalow |
| Basement Development | Finished |
| Basement Features | Separate Entrance, Walk Out |
| Basement Type | N/a (finished) |
| Construction Style Attachment | Detached |
| Cooling Type | Central Air Conditioning |
| Exterior Finish | Brick Facing, Stucco |
| Fireplace Present | Yes |
| Foundation Type | Poured Concrete |
| Half Bath Total | 1 |
| Heating Fuel | Natural Gas |
| Heating Type | Forced Air |
| Stories Total | 1 |
| Size Interior | 1500 - 2000 Sqft |
| Type | House |
| Utility Water | Municipal Water |
Parking
| Attached Garage | |
| Garage |
Land
| Acreage | No |
| Sewer | Sanitary Sewer |
| Size Depth | 125 Ft |
| Size Frontage | 60 Ft |
| Size Irregular | 60 X 125 Ft |
| Size Total Text | 60 X 125 Ft |
| Zoning Description | R2 |
Rooms
| Level | Type | Length | Width | Dimensions |
|---|---|---|---|---|
| Second Level | Living Room | 3.58 m | 7.47 m | 3.58 m x 7.47 m |
| Second Level | Dining Room | 3.2 m | 2.77 m | 3.2 m x 2.77 m |
| Second Level | Kitchen | 3.2 m | 4.7 m | 3.2 m x 4.7 m |
| Second Level | Bedroom | 3.1 m | 4.34 m | 3.1 m x 4.34 m |
| Second Level | Primary Bedroom | 3.58 m | 4.65 m | 3.58 m x 4.65 m |
| Lower Level | Kitchen | 3.66 m | 2.34 m | 3.66 m x 2.34 m |
| Lower Level | Bedroom | 3.25 m | 2.03 m | 3.25 m x 2.03 m |
| Lower Level | Dining Room | 4.65 m | 4.29 m | 4.65 m x 4.29 m |
| Lower Level | Family Room | 6.65 m | 4.78 m | 6.65 m x 4.78 m |
| Lower Level | Utility Room | 3 m | 4.47 m | 3 m x 4.47 m |
| Main Level | Foyer | 2.82 m | 4.34 m | 2.82 m x 4.34 m |
| Main Level | Bedroom | 4.24 m | 4.88 m | 4.24 m x 4.88 m |
https://www.realtor.ca/real-estate/28059827/23-hurricane-road-pelham-fonthill-662-fonthill
Interested?
Contact us for more information



