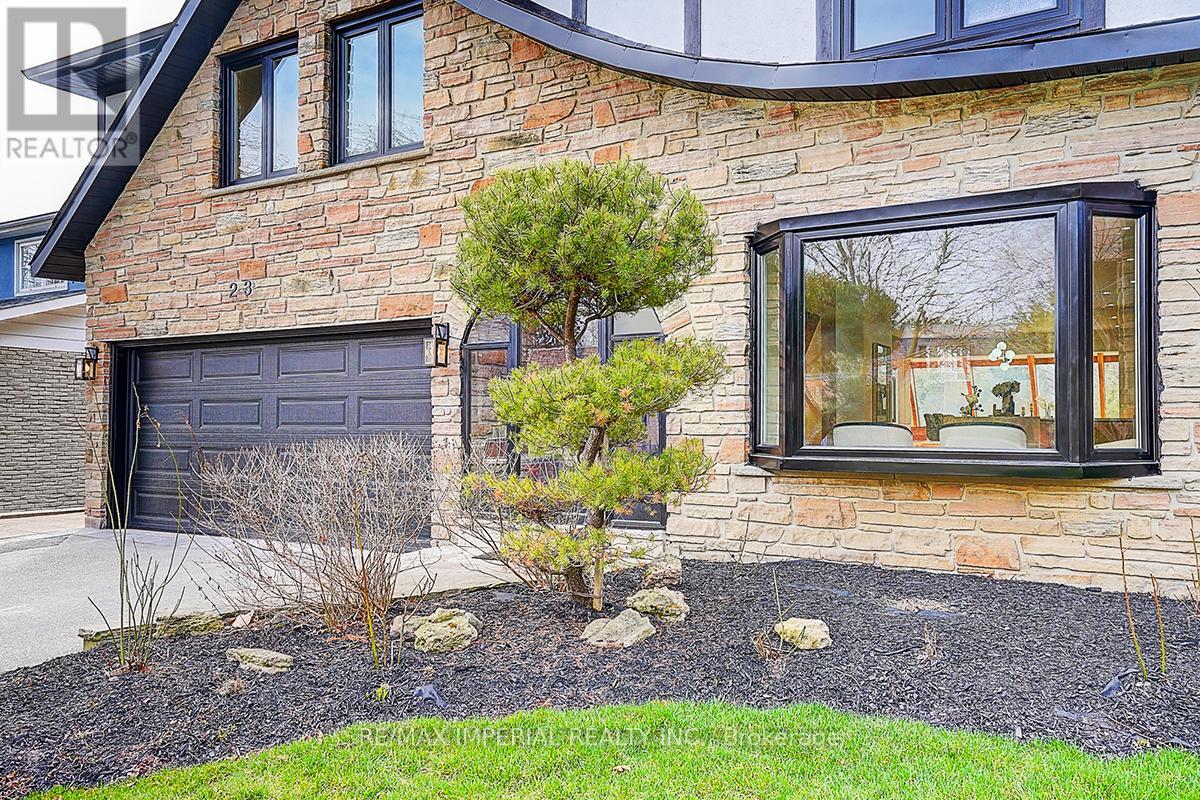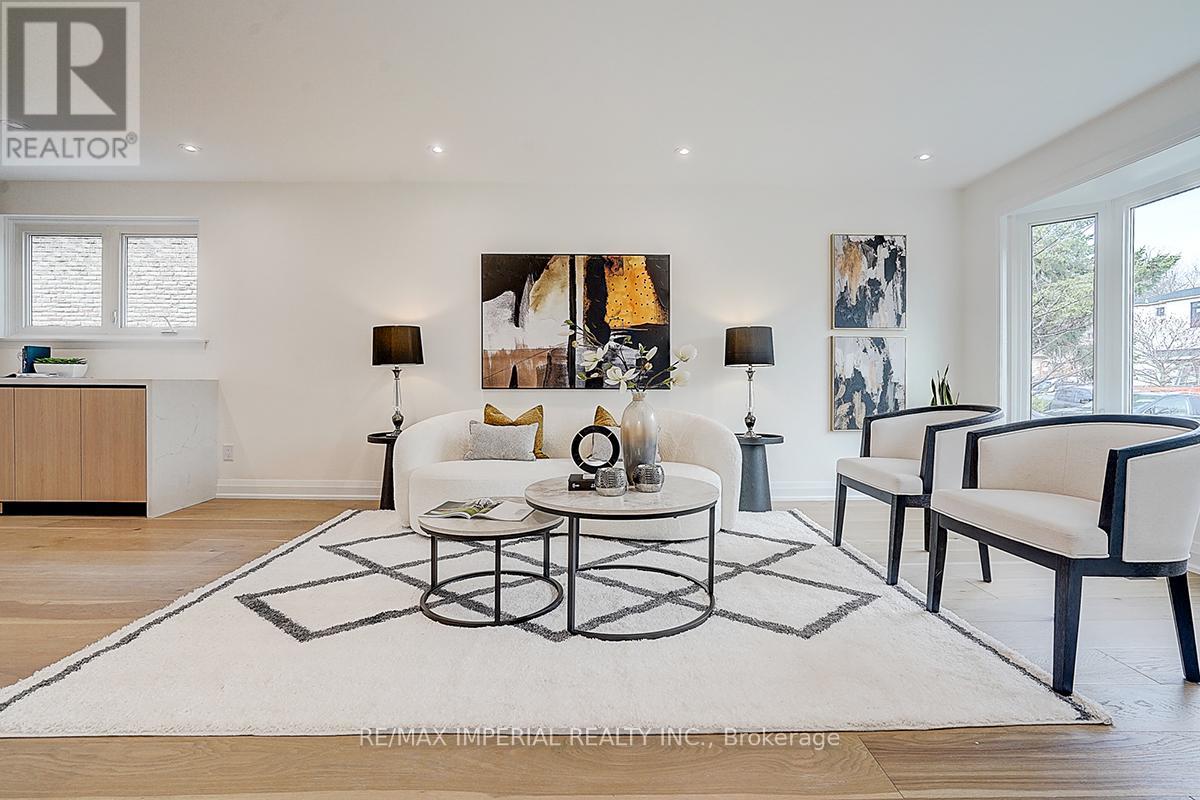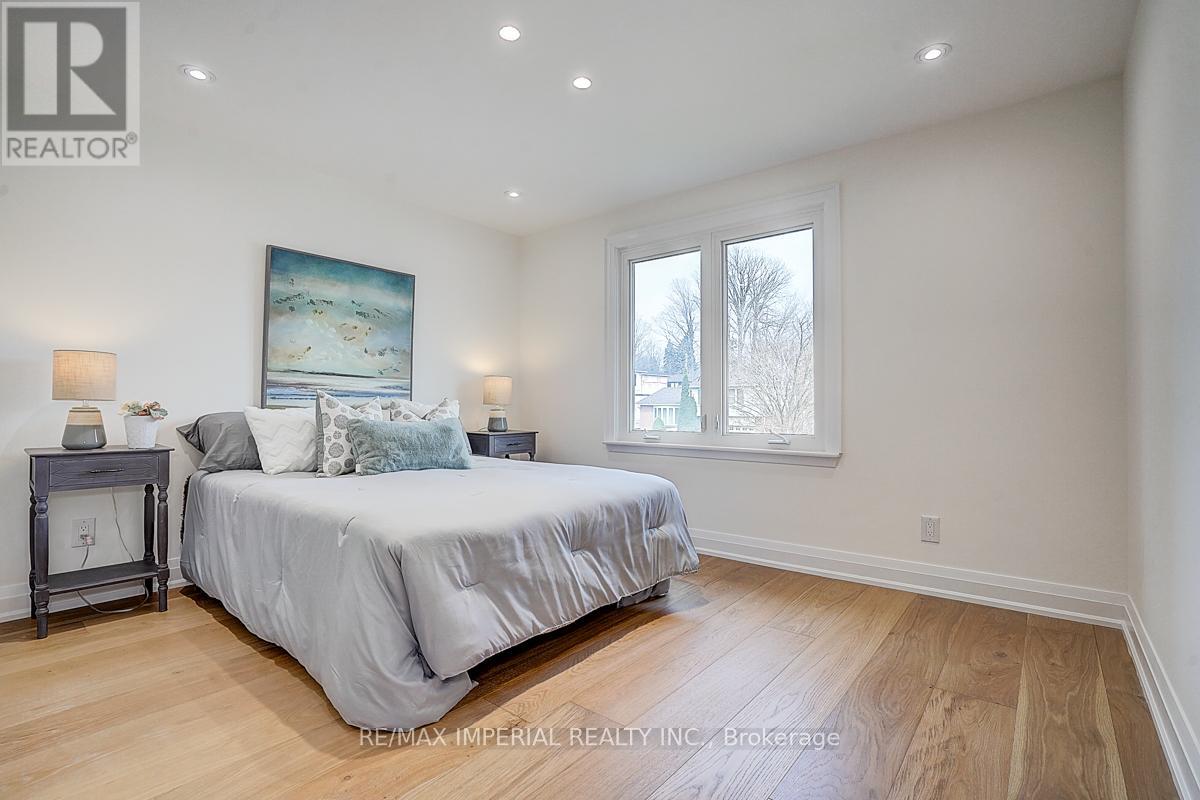5 Bedroom
5 Bathroom
2500 - 3000 sqft
Fireplace
Central Air Conditioning
Forced Air
$1,990,000
Stunning Fully Renovated Detached Home In Prestigious Unionville! Professionally Designed And $$$ Spent! Open Concept Gourmet Kitchen, Premium Cabinets With Led Lights, Brand New BOSCH Built-In Stainless Steel Appliance, Huge Island With Water Fall Quartz Counter Top. Beautiful & Bright Sun Room Is A Special Treat Overlooking Picturesque Garden. 4 Spacious Bedrooms And 3 Bathrooms On 2nd Floor. New Interlock Sidewalk, New Grass Lawn, New Roof Shingles, New Furnace, New Central Air Conditioner. Owned Hot Water Tank. Upgraded 200-Amp Electricity Service, 60-Amp Electrical Car Charger Plug Installed Inside Double-Car Garage. Top Ranking William Berczy Public School, Unionville High School & St. Augustine Catholic High School. Walk To Toogood Pond And Main St. Mins To Hwy 407, Hwy 404, First Markham Place, Many Restaurants & Shops! Must See! (id:55499)
Property Details
|
MLS® Number
|
N12103308 |
|
Property Type
|
Single Family |
|
Community Name
|
Unionville |
|
Parking Space Total
|
6 |
Building
|
Bathroom Total
|
5 |
|
Bedrooms Above Ground
|
4 |
|
Bedrooms Below Ground
|
1 |
|
Bedrooms Total
|
5 |
|
Amenities
|
Fireplace(s) |
|
Appliances
|
Garage Door Opener Remote(s) |
|
Basement Development
|
Finished |
|
Basement Type
|
N/a (finished) |
|
Construction Style Attachment
|
Detached |
|
Cooling Type
|
Central Air Conditioning |
|
Exterior Finish
|
Brick |
|
Fireplace Present
|
Yes |
|
Flooring Type
|
Hardwood, Laminate |
|
Foundation Type
|
Concrete |
|
Half Bath Total
|
1 |
|
Heating Fuel
|
Natural Gas |
|
Heating Type
|
Forced Air |
|
Stories Total
|
2 |
|
Size Interior
|
2500 - 3000 Sqft |
|
Type
|
House |
|
Utility Water
|
Municipal Water |
Parking
Land
|
Acreage
|
No |
|
Sewer
|
Sanitary Sewer |
|
Size Depth
|
123 Ft ,7 In |
|
Size Frontage
|
52 Ft ,6 In |
|
Size Irregular
|
52.5 X 123.6 Ft |
|
Size Total Text
|
52.5 X 123.6 Ft |
Rooms
| Level |
Type |
Length |
Width |
Dimensions |
|
Second Level |
Primary Bedroom |
4.88 m |
3.96 m |
4.88 m x 3.96 m |
|
Second Level |
Bedroom 2 |
3.96 m |
3.66 m |
3.96 m x 3.66 m |
|
Second Level |
Bedroom 3 |
4.57 m |
3.51 m |
4.57 m x 3.51 m |
|
Second Level |
Bedroom 4 |
3.05 m |
3.05 m |
3.05 m x 3.05 m |
|
Basement |
Bedroom 5 |
3.51 m |
2.74 m |
3.51 m x 2.74 m |
|
Basement |
Workshop |
5.49 m |
3.2 m |
5.49 m x 3.2 m |
|
Basement |
Kitchen |
2.9 m |
2.6 m |
2.9 m x 2.6 m |
|
Basement |
Recreational, Games Room |
7.92 m |
3.05 m |
7.92 m x 3.05 m |
|
Main Level |
Living Room |
5.79 m |
3.35 m |
5.79 m x 3.35 m |
|
Main Level |
Dining Room |
5.79 m |
3.35 m |
5.79 m x 3.35 m |
|
Main Level |
Family Room |
4.88 m |
3.66 m |
4.88 m x 3.66 m |
|
Main Level |
Kitchen |
5.79 m |
4.88 m |
5.79 m x 4.88 m |
|
Main Level |
Solarium |
6.1 m |
3.5 m |
6.1 m x 3.5 m |
Utilities
https://www.realtor.ca/real-estate/28213979/23-hagerman-boulevard-markham-unionville-unionville




















































