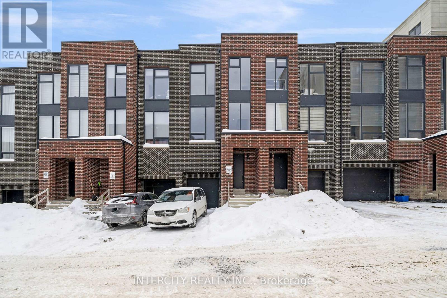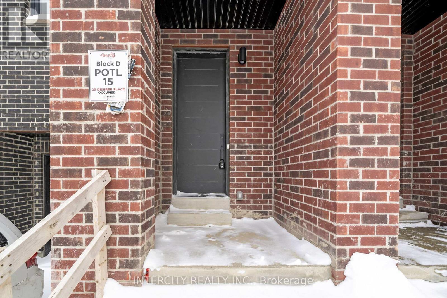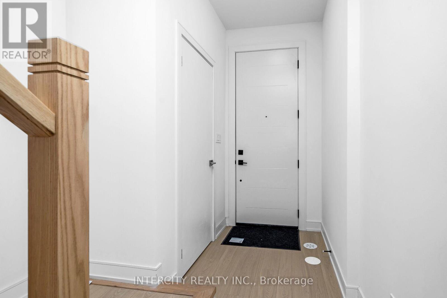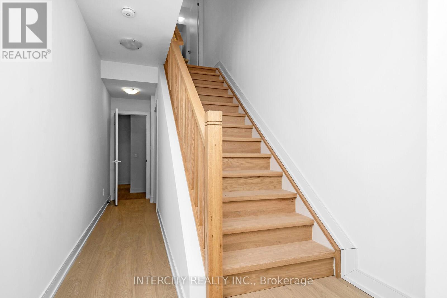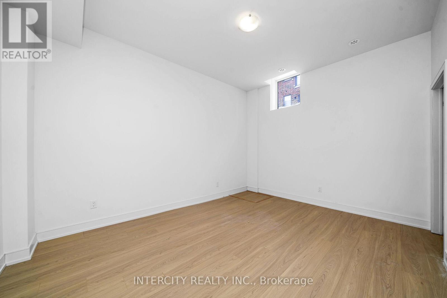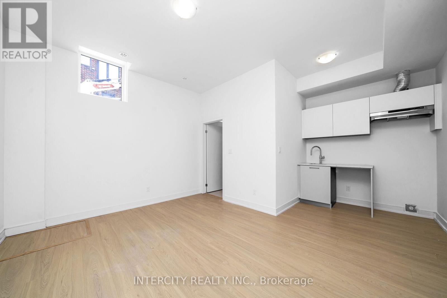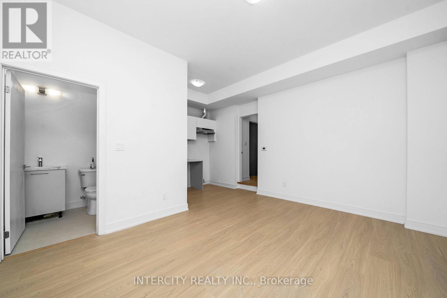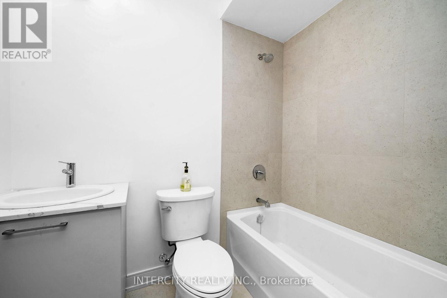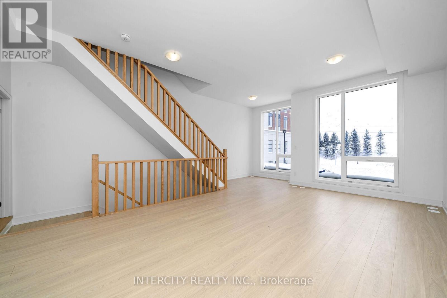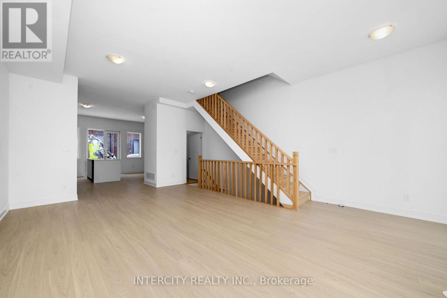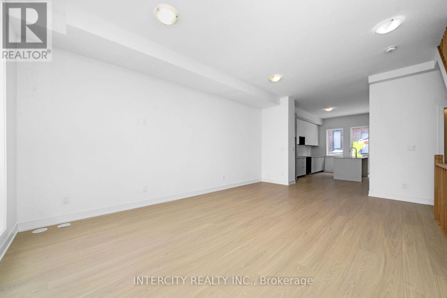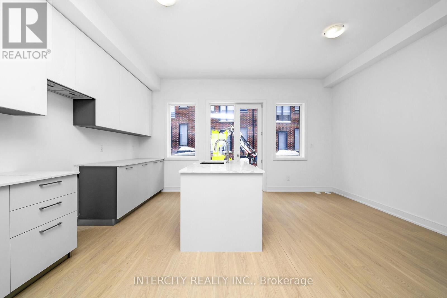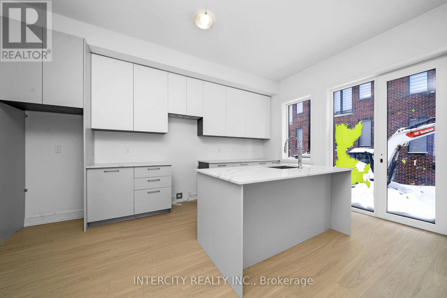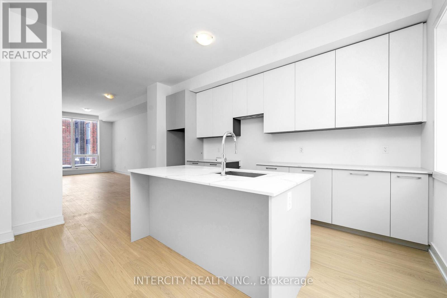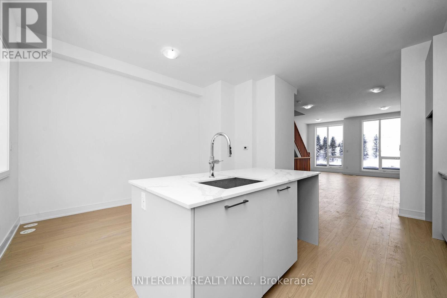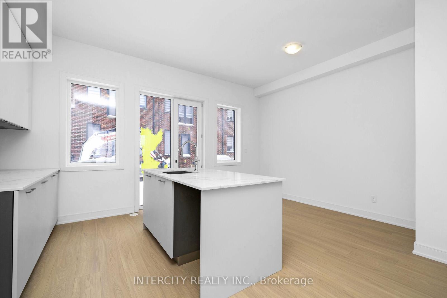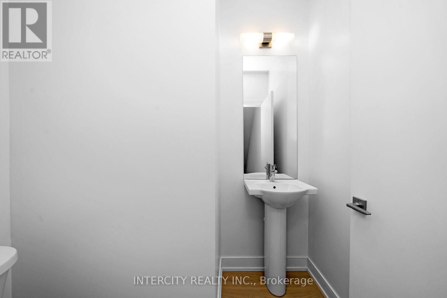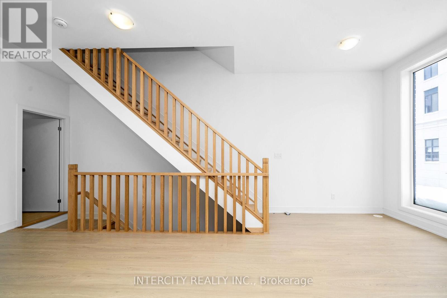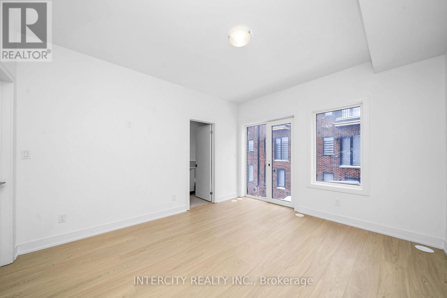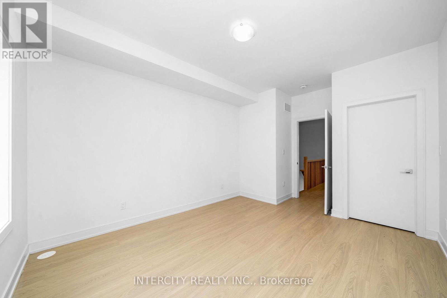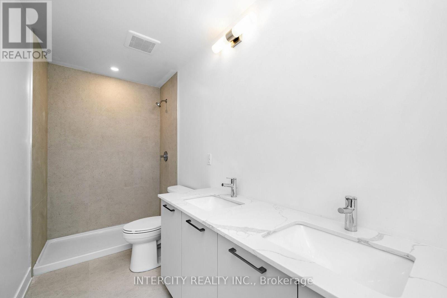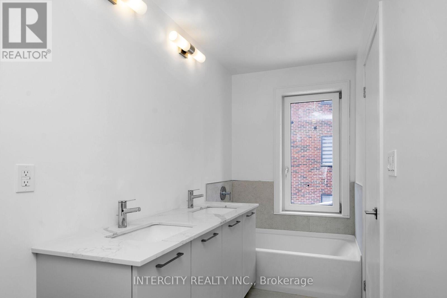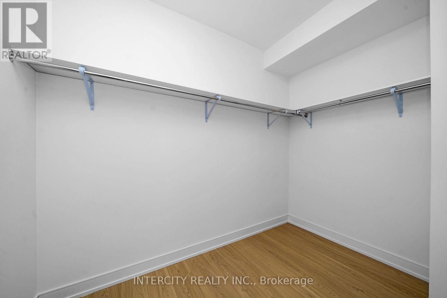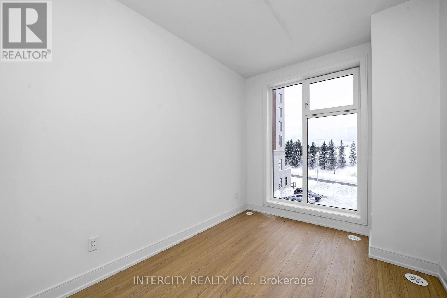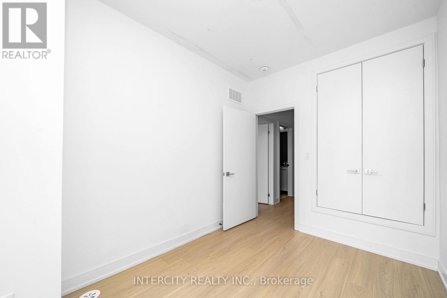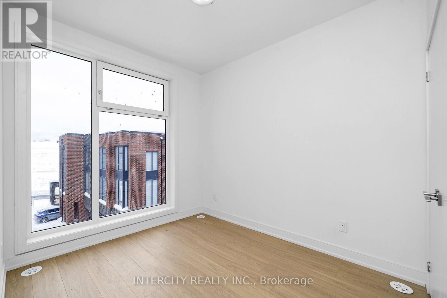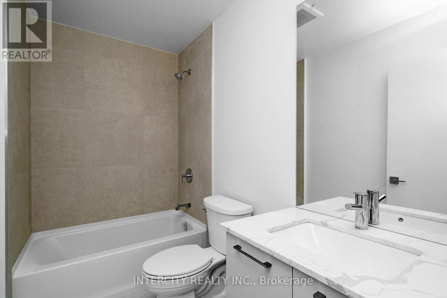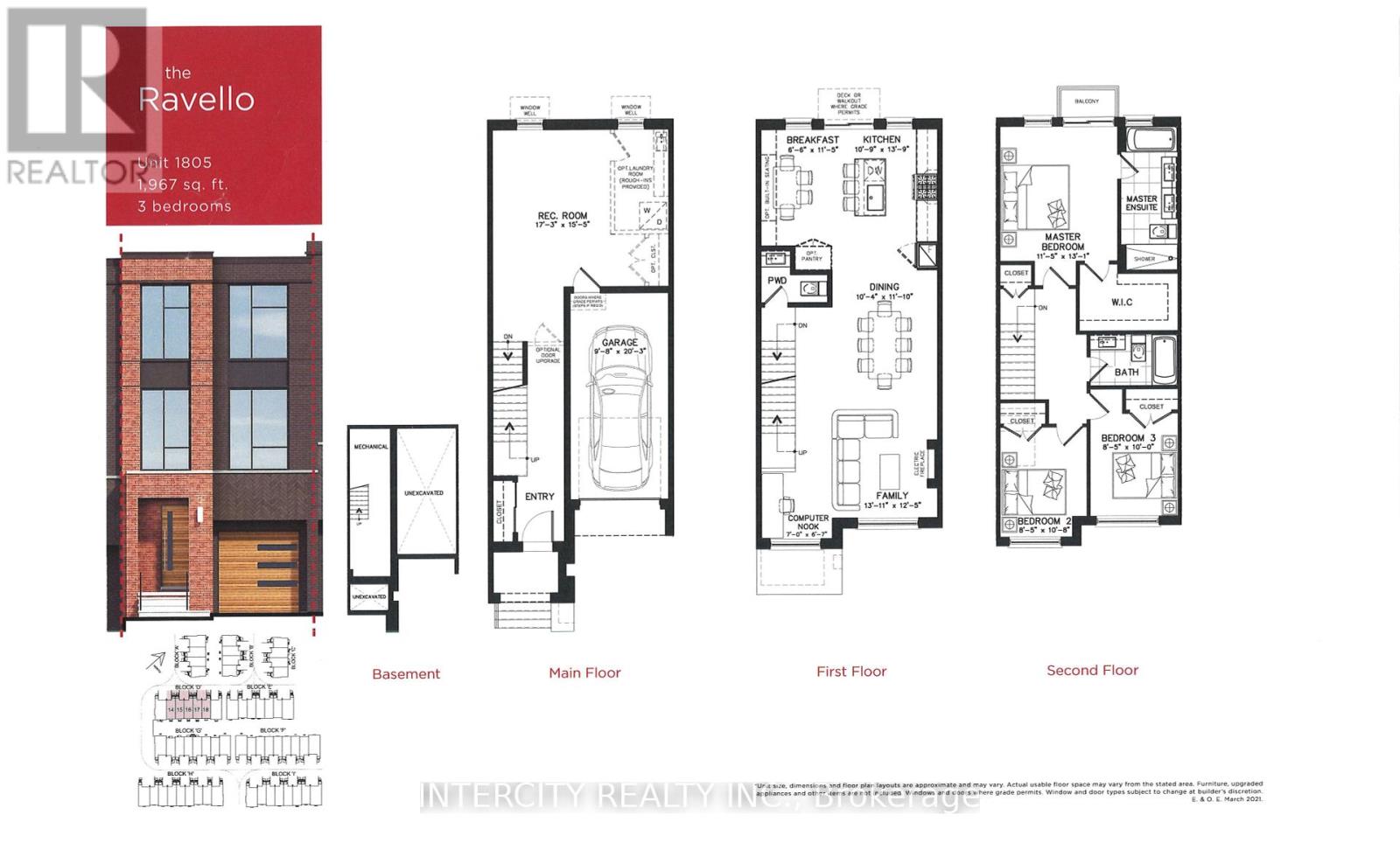23 Desiree Place Caledon (Bolton North), Ontario L7E 4E1
3 Bedroom
3 Bathroom
Fireplace
Forced Air
$999,990
Brand New Luxuriously Finished Townhome in the Heart of Bolton's newest townhome development "Amalfi". Never Lived In, Developer Unit, Ravello Model 3 Bedrooms, 2.5 Baths, Approximately 2000 Sq. Ft., with Finished Rec Room. Surrounded By Exceptional Schools, Shops, All Amenities All Within Walking Distance (id:55499)
Property Details
| MLS® Number | W11980396 |
| Property Type | Single Family |
| Community Name | Bolton North |
| Parking Space Total | 2 |
Building
| Bathroom Total | 3 |
| Bedrooms Above Ground | 3 |
| Bedrooms Total | 3 |
| Amenities | Fireplace(s) |
| Basement Development | Unfinished |
| Basement Type | N/a (unfinished) |
| Construction Style Attachment | Attached |
| Exterior Finish | Brick Facing, Stucco |
| Fireplace Present | Yes |
| Flooring Type | Laminate |
| Foundation Type | Poured Concrete |
| Half Bath Total | 1 |
| Heating Fuel | Electric |
| Heating Type | Forced Air |
| Stories Total | 3 |
| Type | Row / Townhouse |
| Utility Water | Municipal Water |
Parking
| Garage |
Land
| Acreage | No |
| Sewer | Sanitary Sewer |
| Size Depth | 85 Ft ,3 In |
| Size Frontage | 18 Ft |
| Size Irregular | 18.04 X 85.3 Ft |
| Size Total Text | 18.04 X 85.3 Ft |
Rooms
| Level | Type | Length | Width | Dimensions |
|---|---|---|---|---|
| Second Level | Kitchen | 3.99 m | 5.27 m | 3.99 m x 5.27 m |
| Second Level | Dining Room | 3.16 m | 2.77 m | 3.16 m x 2.77 m |
| Second Level | Family Room | 3.99 m | 4.32 m | 3.99 m x 4.32 m |
| Third Level | Primary Bedroom | 3.53 m | 3.44 m | 3.53 m x 3.44 m |
| Third Level | Bedroom 2 | 2.62 m | 3.1 m | 2.62 m x 3.1 m |
| Third Level | Bedroom 3 | 2.62 m | 2.9 m | 2.62 m x 2.9 m |
| Ground Level | Recreational, Games Room | 5.183 m | 4.26 m | 5.183 m x 4.26 m |
https://www.realtor.ca/real-estate/27934109/23-desiree-place-caledon-bolton-north-bolton-north
Interested?
Contact us for more information

