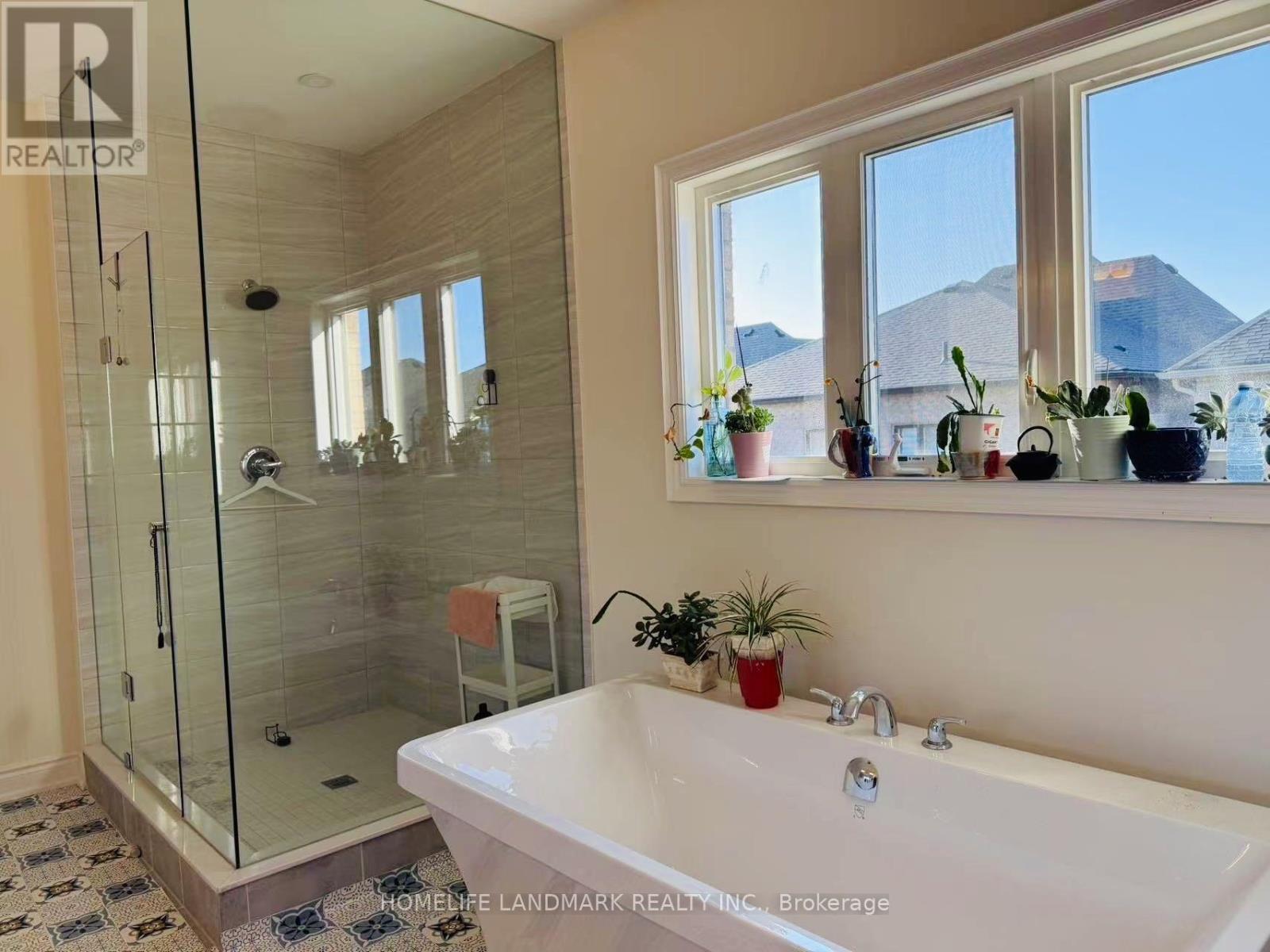4 Bedroom
4 Bathroom
3000 - 3500 sqft
Central Air Conditioning
Forced Air
$5,500 Monthly
Stunning 4-Bed, 4-Bath Home by Trinity Point Developments! Brand new, move-in-ready home featuring 4 spacious bedrooms with 2 ensuites. Open-concept layout with 10' ceilings on the main and 9' on the second floor. Hardwood flooring throughout main, laminate upstairs. Modern kitchen with central island, ideal for family living and entertaining. South-facing backyard provides ample natural light. Walk-up basement adds functionality. EV-ready double garage.Loaded with upgrades! Prime location minutes to Hwy 404, GO stations, Costco, Richmond Green Community Centre, and top-ranked public & private schools. Luxury, comfort, and convenience all in one! (id:55499)
Property Details
|
MLS® Number
|
N12082845 |
|
Property Type
|
Single Family |
|
Community Name
|
Rural Richmond Hill |
|
Parking Space Total
|
4 |
Building
|
Bathroom Total
|
4 |
|
Bedrooms Above Ground
|
4 |
|
Bedrooms Total
|
4 |
|
Age
|
0 To 5 Years |
|
Appliances
|
Dishwasher, Dryer, Hood Fan, Stove, Washer, Window Coverings, Refrigerator |
|
Basement Development
|
Unfinished |
|
Basement Features
|
Walk-up |
|
Basement Type
|
N/a (unfinished) |
|
Construction Style Attachment
|
Detached |
|
Cooling Type
|
Central Air Conditioning |
|
Exterior Finish
|
Brick |
|
Flooring Type
|
Hardwood, Ceramic |
|
Half Bath Total
|
1 |
|
Heating Fuel
|
Natural Gas |
|
Heating Type
|
Forced Air |
|
Stories Total
|
2 |
|
Size Interior
|
3000 - 3500 Sqft |
|
Type
|
House |
|
Utility Water
|
Municipal Water |
Parking
Land
|
Acreage
|
No |
|
Sewer
|
Sanitary Sewer |
|
Size Depth
|
90 Ft ,3 In |
|
Size Frontage
|
41 Ft ,1 In |
|
Size Irregular
|
41.1 X 90.3 Ft |
|
Size Total Text
|
41.1 X 90.3 Ft |
Rooms
| Level |
Type |
Length |
Width |
Dimensions |
|
Second Level |
Primary Bedroom |
5.69 m |
4.27 m |
5.69 m x 4.27 m |
|
Second Level |
Bedroom 2 |
3.81 m |
3.61 m |
3.81 m x 3.61 m |
|
Second Level |
Bedroom 3 |
3.66 m |
3.23 m |
3.66 m x 3.23 m |
|
Second Level |
Bedroom 4 |
3.35 m |
3.05 m |
3.35 m x 3.05 m |
|
Main Level |
Family Room |
5.51 m |
4.39 m |
5.51 m x 4.39 m |
|
Main Level |
Kitchen |
3.96 m |
2.9 m |
3.96 m x 2.9 m |
|
Main Level |
Eating Area |
3.96 m |
3.35 m |
3.96 m x 3.35 m |
https://www.realtor.ca/real-estate/28167988/23-current-drive-richmond-hill-rural-richmond-hill










