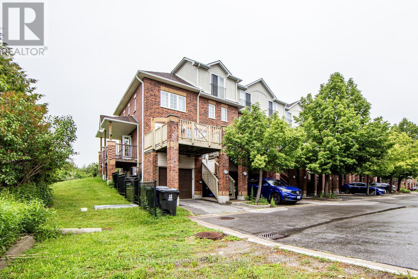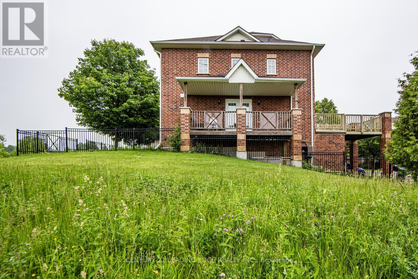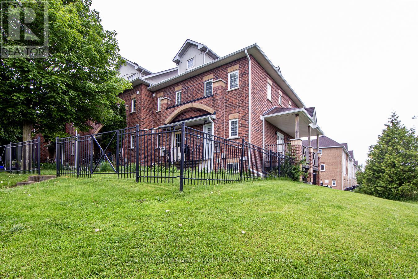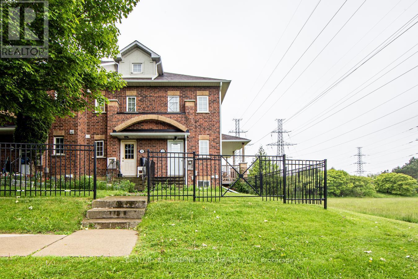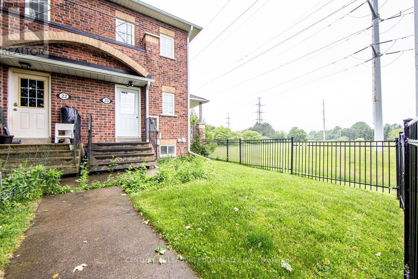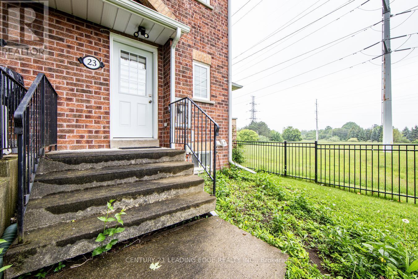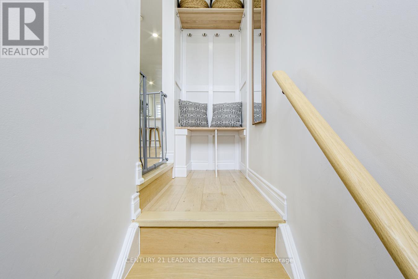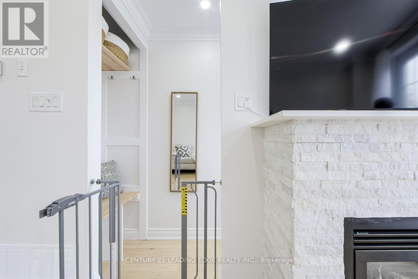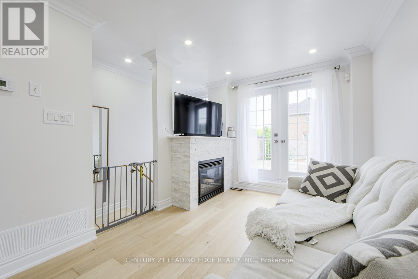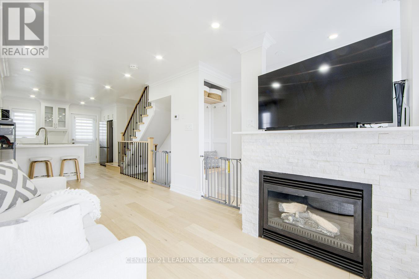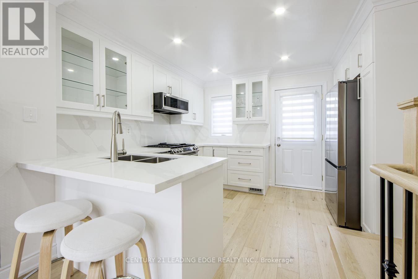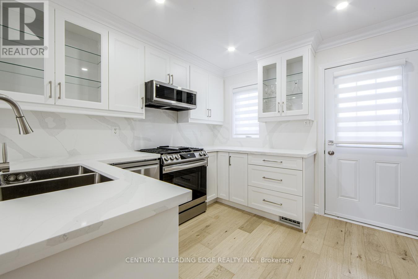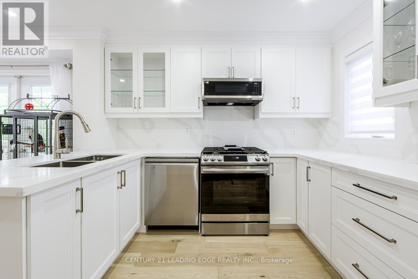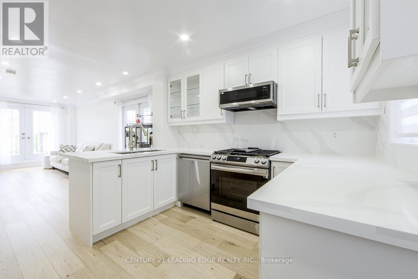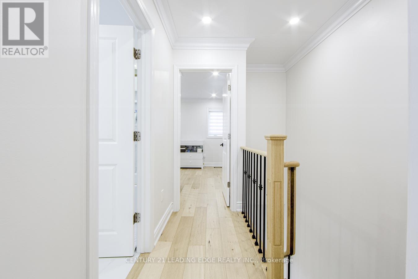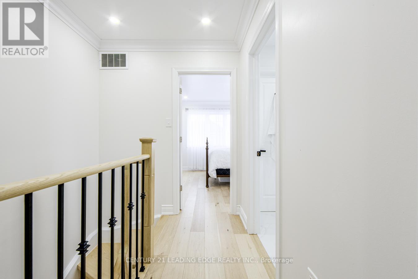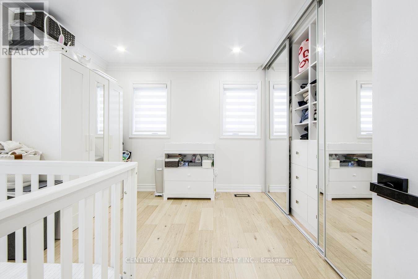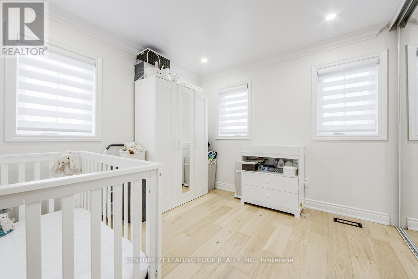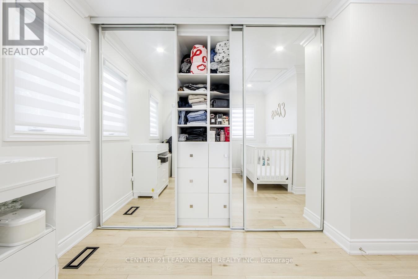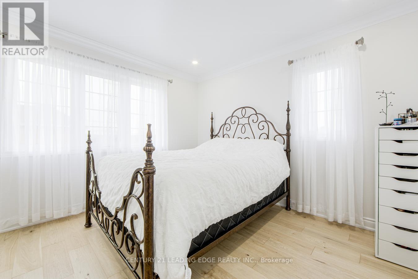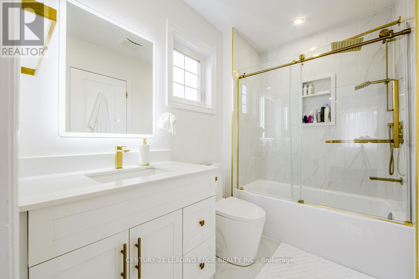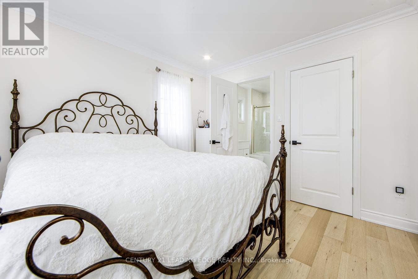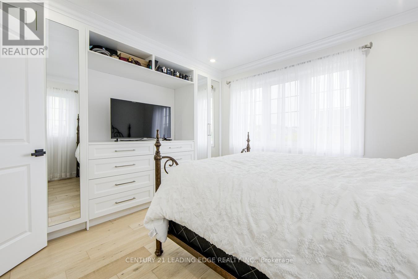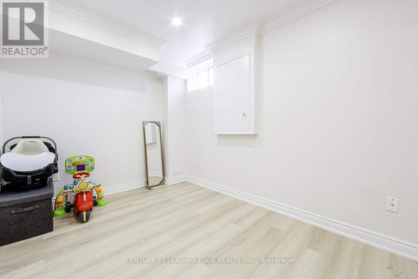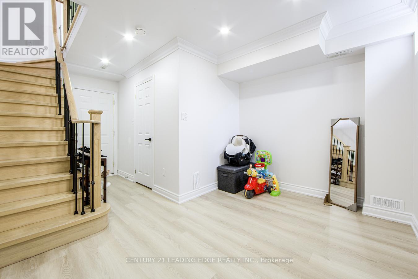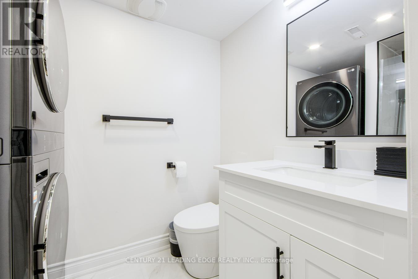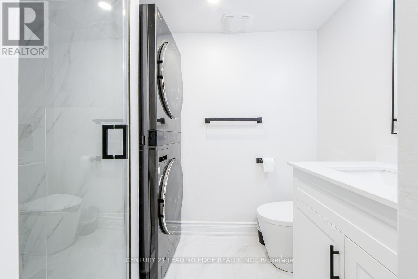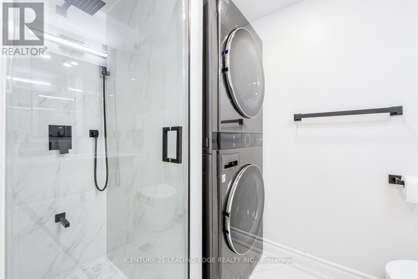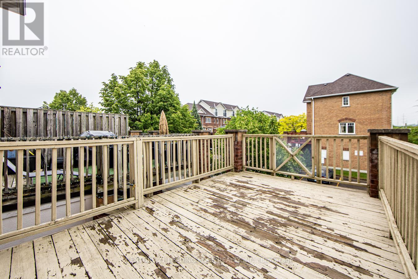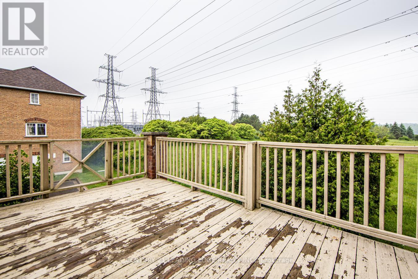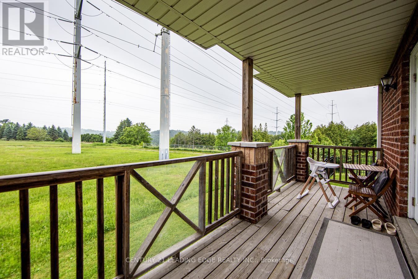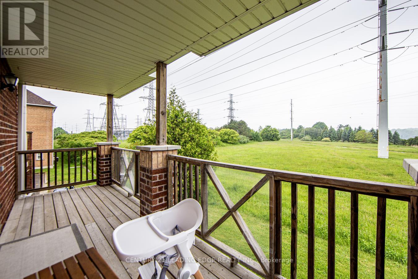2 Bedroom
2 Bathroom
1000 - 1199 sqft
Fireplace
Central Air Conditioning
Forced Air
$2,800 Monthly
Newly renovated Townhome in a Prime Scarborough Location! Situated near the Metro Toronto Zoo, this charming townhome is ideal for growing families. Quiet, friendly neighborhood with quick access to transit, shopping, and green space ideal for a small family looking for a peaceful place to call home. Enjoy the convenience of being just minutes from schools, places of worship, the Rouge Valley Campground, and accessible TTC transit. The bright and spacious living room opens onto a large terrace perfect for relaxing or entertaining. Generous wall-to wall built-in closets in Primary, 2nd Bedroom and kitchen provide ample storages throughout. This home overlooks a scenic park, offering a peaceful view and the comfort of being able to keep an eye on the kids right from the kitchen window. Right next to Hwy 401, ideal for drivers and commuters ,TTC bus loop starts right at the doorstep,10-min drive to GO Station, Direct bus to Kennedy Station, 5-min drive to Walmart, Indian & Chinese grocery stores. Backs onto a beautiful park perfect for walks or fresh air. kitchen with gas stove all appliances, In-unit smart laundry machines 2 Car parking available. (id:55499)
Property Details
|
MLS® Number
|
E12213477 |
|
Property Type
|
Single Family |
|
Community Name
|
Rouge E11 |
|
Community Features
|
Pet Restrictions |
|
Features
|
Flat Site, Carpet Free |
|
Parking Space Total
|
2 |
|
Structure
|
Deck, Porch |
Building
|
Bathroom Total
|
2 |
|
Bedrooms Above Ground
|
2 |
|
Bedrooms Total
|
2 |
|
Age
|
16 To 30 Years |
|
Amenities
|
Fireplace(s) |
|
Appliances
|
Dishwasher, Dryer, Microwave, Oven, Stove, Washer, Window Coverings, Refrigerator |
|
Basement Development
|
Finished |
|
Basement Type
|
N/a (finished) |
|
Cooling Type
|
Central Air Conditioning |
|
Exterior Finish
|
Brick |
|
Fire Protection
|
Smoke Detectors |
|
Fireplace Present
|
Yes |
|
Heating Fuel
|
Natural Gas |
|
Heating Type
|
Forced Air |
|
Stories Total
|
2 |
|
Size Interior
|
1000 - 1199 Sqft |
|
Type
|
Row / Townhouse |
Parking
Land
Rooms
| Level |
Type |
Length |
Width |
Dimensions |
|
Second Level |
Primary Bedroom |
3.34 m |
3.05 m |
3.34 m x 3.05 m |
|
Second Level |
Bedroom 2 |
3.05 m |
3.05 m |
3.05 m x 3.05 m |
|
Basement |
Recreational, Games Room |
3.85 m |
2.74 m |
3.85 m x 2.74 m |
|
Main Level |
Kitchen |
3.81 m |
3.5 m |
3.81 m x 3.5 m |
|
Main Level |
Living Room |
3.81 m |
3.05 m |
3.81 m x 3.05 m |
|
Main Level |
Dining Room |
3.81 m |
3.05 m |
3.81 m x 3.05 m |
https://www.realtor.ca/real-estate/28453436/23-2-hedge-end-road-toronto-rouge-rouge-e11

