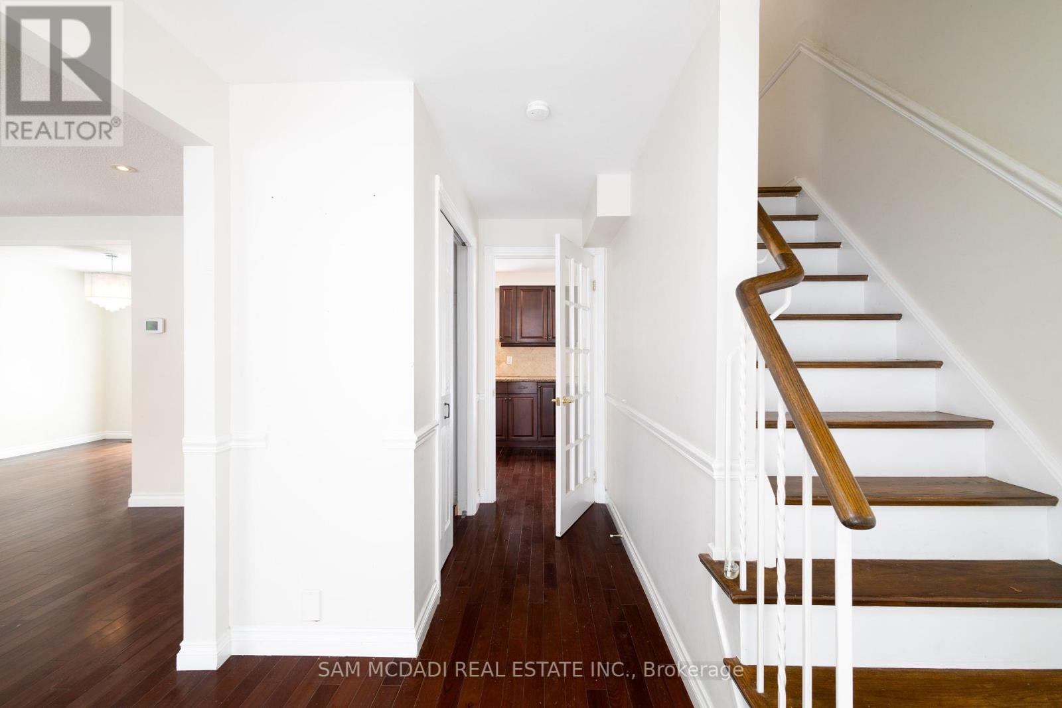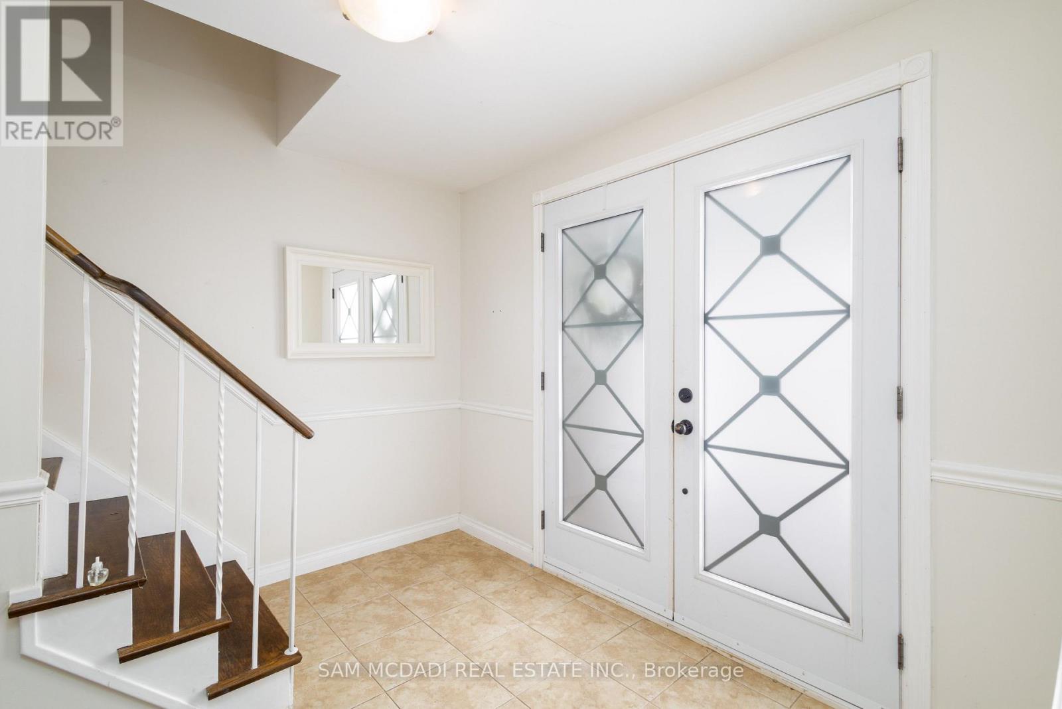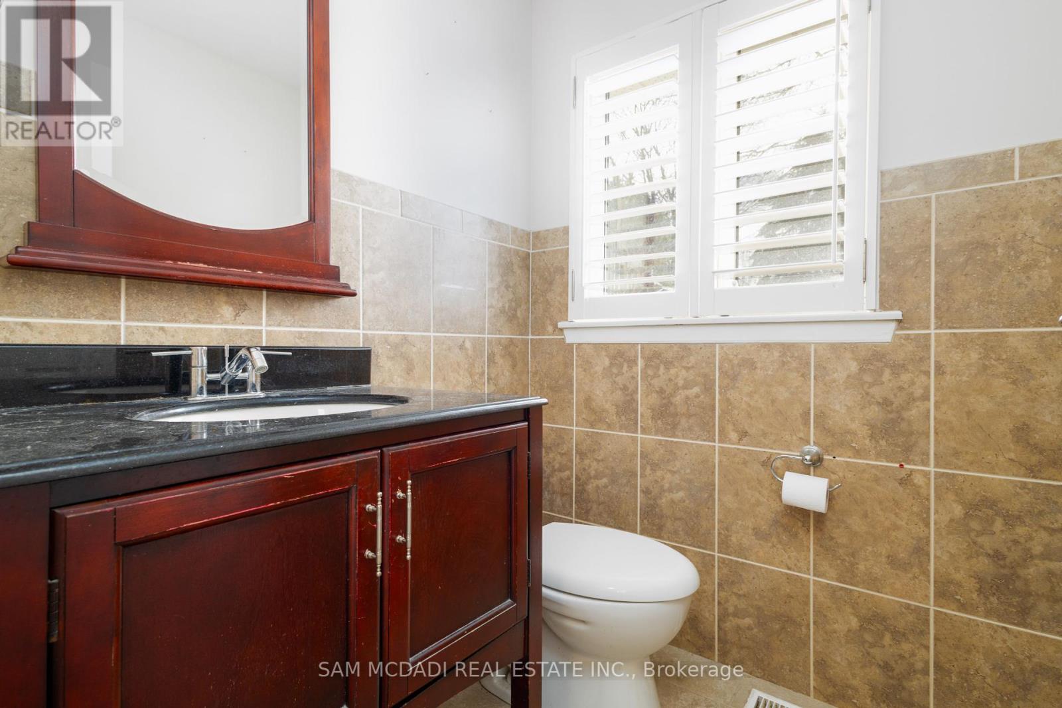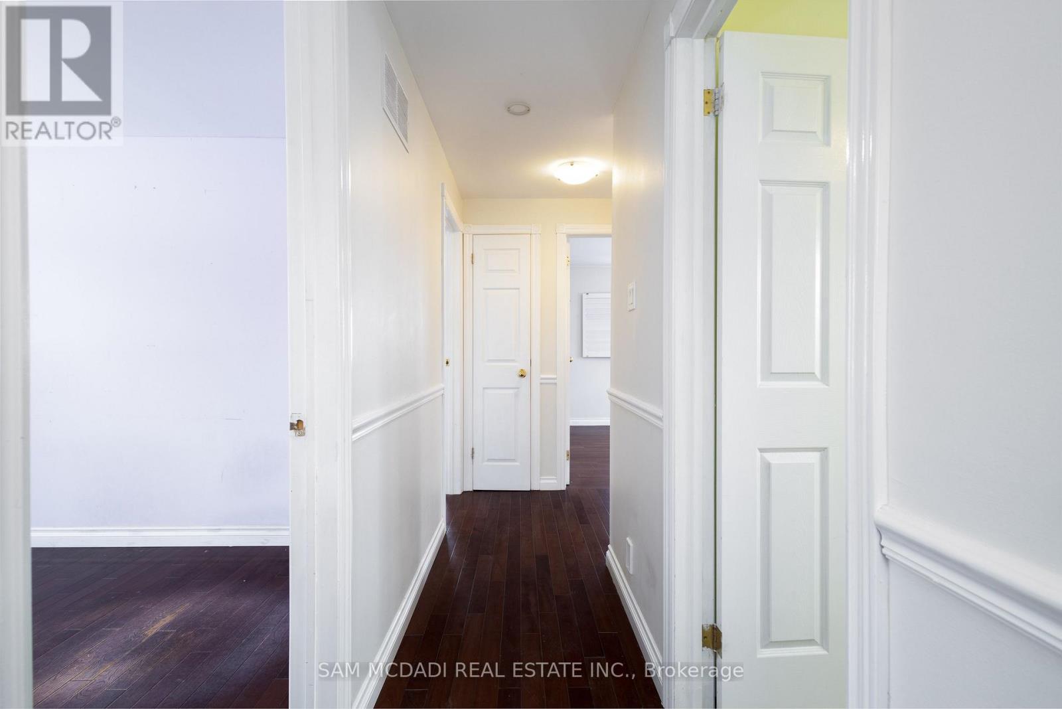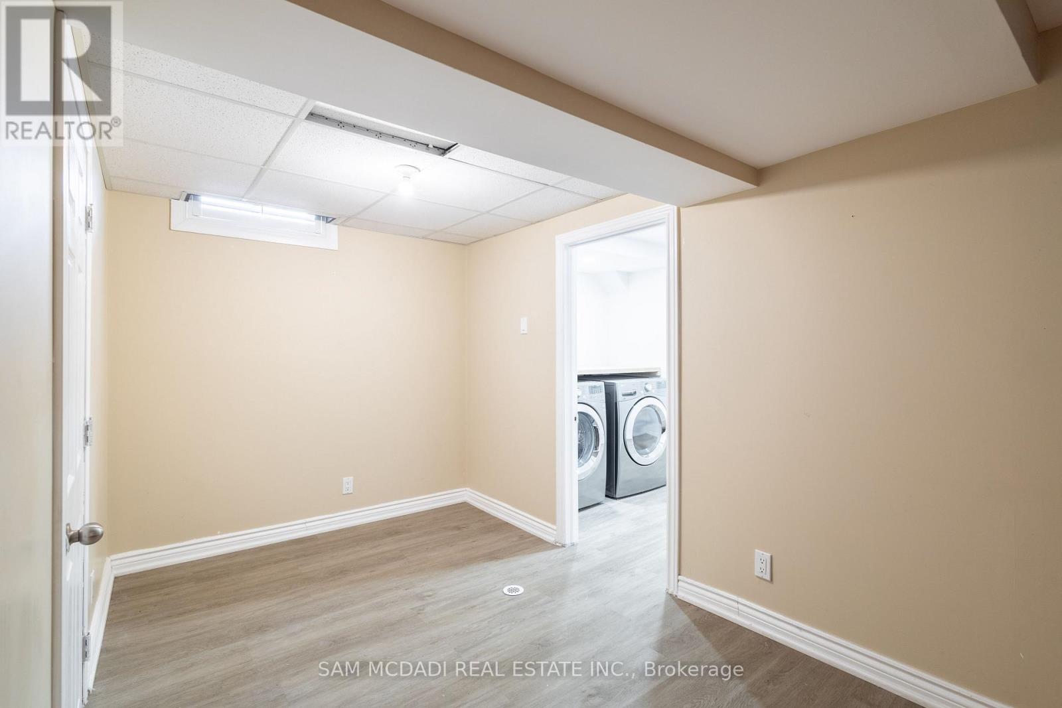5 Bedroom
3 Bathroom
Central Air Conditioning
Forced Air
$1,850,000
Attention Renovators, Builders & End Users! Custom Opportunity To Build Your 5000sqft+ Dream Home In The Most Sought After Neighbourhood In South East Oakville. Gorgeous, 4+1 Beds With Hardwood Flooring & California Shutters Throughout. This Beautifully Designed Home Features A Modern, Huge Family Size Kitchen W/Dark Brown Cabinets, Breakfast Bar, SS Appliances, Ceramic Floor, Designer Backsplash! Professionally Finished Basement W/Huge Rec. Room, 5th Bedroom & Bathroom! Ideal For Nature Lovers And Outdoor Enthusiasts, Large Backyard Perfect For Outdoor Activities, With Plenty Of Space For Entertaining. Enjoy Nearby Parks And Scenic Trails. Minutes Away From The Lake & Easy Access To QEW/403, Local/GO Transit. (id:55499)
Property Details
|
MLS® Number
|
W11967519 |
|
Property Type
|
Single Family |
|
Community Name
|
1006 - FD Ford |
|
Amenities Near By
|
Park, Public Transit, Schools |
|
Parking Space Total
|
4 |
Building
|
Bathroom Total
|
3 |
|
Bedrooms Above Ground
|
4 |
|
Bedrooms Below Ground
|
1 |
|
Bedrooms Total
|
5 |
|
Age
|
31 To 50 Years |
|
Appliances
|
Dryer, Washer, Window Coverings |
|
Basement Development
|
Finished |
|
Basement Type
|
N/a (finished) |
|
Construction Style Attachment
|
Detached |
|
Cooling Type
|
Central Air Conditioning |
|
Exterior Finish
|
Aluminum Siding, Brick |
|
Flooring Type
|
Laminate, Hardwood |
|
Foundation Type
|
Block |
|
Half Bath Total
|
1 |
|
Heating Fuel
|
Natural Gas |
|
Heating Type
|
Forced Air |
|
Stories Total
|
2 |
|
Type
|
House |
|
Utility Water
|
Municipal Water |
Parking
Land
|
Acreage
|
No |
|
Fence Type
|
Fenced Yard |
|
Land Amenities
|
Park, Public Transit, Schools |
|
Sewer
|
Sanitary Sewer |
|
Size Depth
|
105 Ft ,9 In |
|
Size Frontage
|
80 Ft |
|
Size Irregular
|
80 X 105.79 Ft ; Irregular |
|
Size Total Text
|
80 X 105.79 Ft ; Irregular|under 1/2 Acre |
|
Zoning Description
|
R3 |
Rooms
| Level |
Type |
Length |
Width |
Dimensions |
|
Second Level |
Primary Bedroom |
4.15 m |
3.85 m |
4.15 m x 3.85 m |
|
Second Level |
Bedroom 2 |
3.54 m |
2.66 m |
3.54 m x 2.66 m |
|
Second Level |
Bedroom 3 |
3.27 m |
3.08 m |
3.27 m x 3.08 m |
|
Second Level |
Bedroom 4 |
2.95 m |
2.47 m |
2.95 m x 2.47 m |
|
Basement |
Laundry Room |
|
|
Measurements not available |
|
Basement |
Utility Room |
|
|
Measurements not available |
|
Basement |
Bedroom 5 |
|
|
Measurements not available |
|
Main Level |
Living Room |
4.84 m |
4.34 m |
4.84 m x 4.34 m |
|
Main Level |
Dining Room |
3.08 m |
2.97 m |
3.08 m x 2.97 m |
|
Main Level |
Kitchen |
6.27 m |
2.84 m |
6.27 m x 2.84 m |
|
Main Level |
Eating Area |
6.27 m |
2.84 m |
6.27 m x 2.84 m |
https://www.realtor.ca/real-estate/27902633/2290-devon-road-oakville-1006-fd-ford-1006-fd-ford







