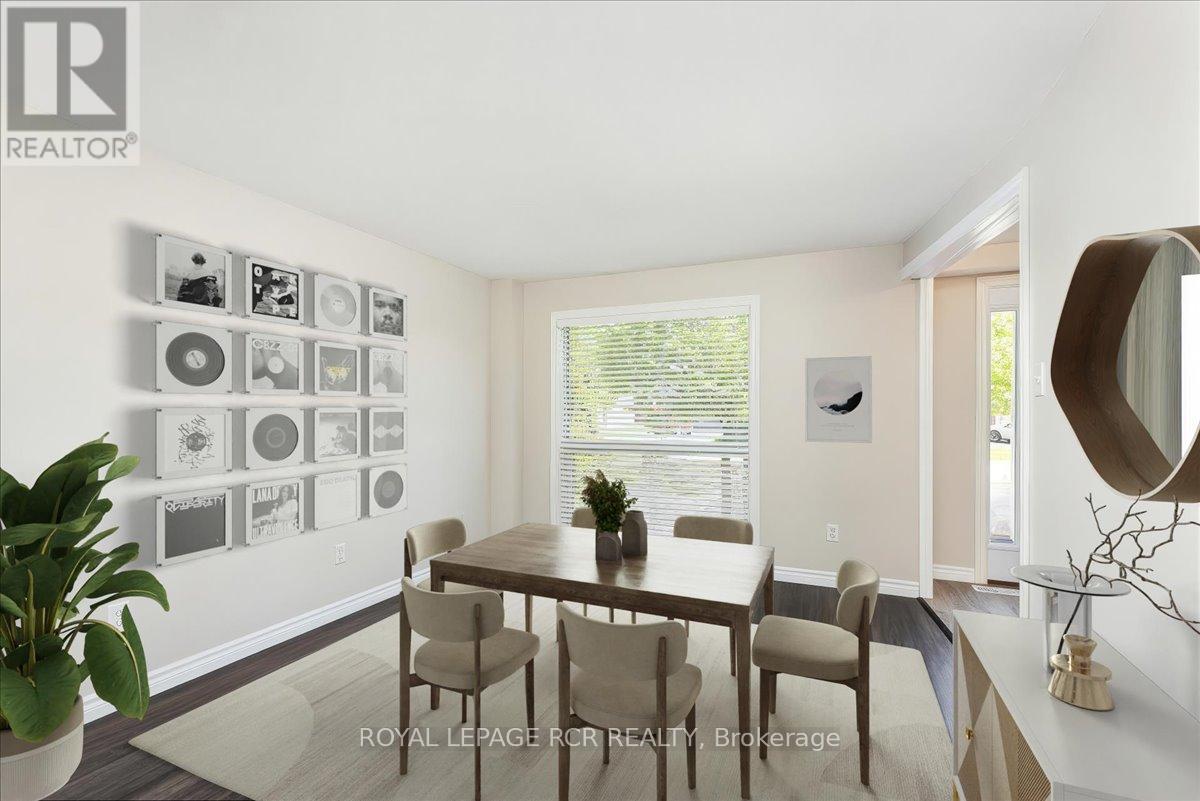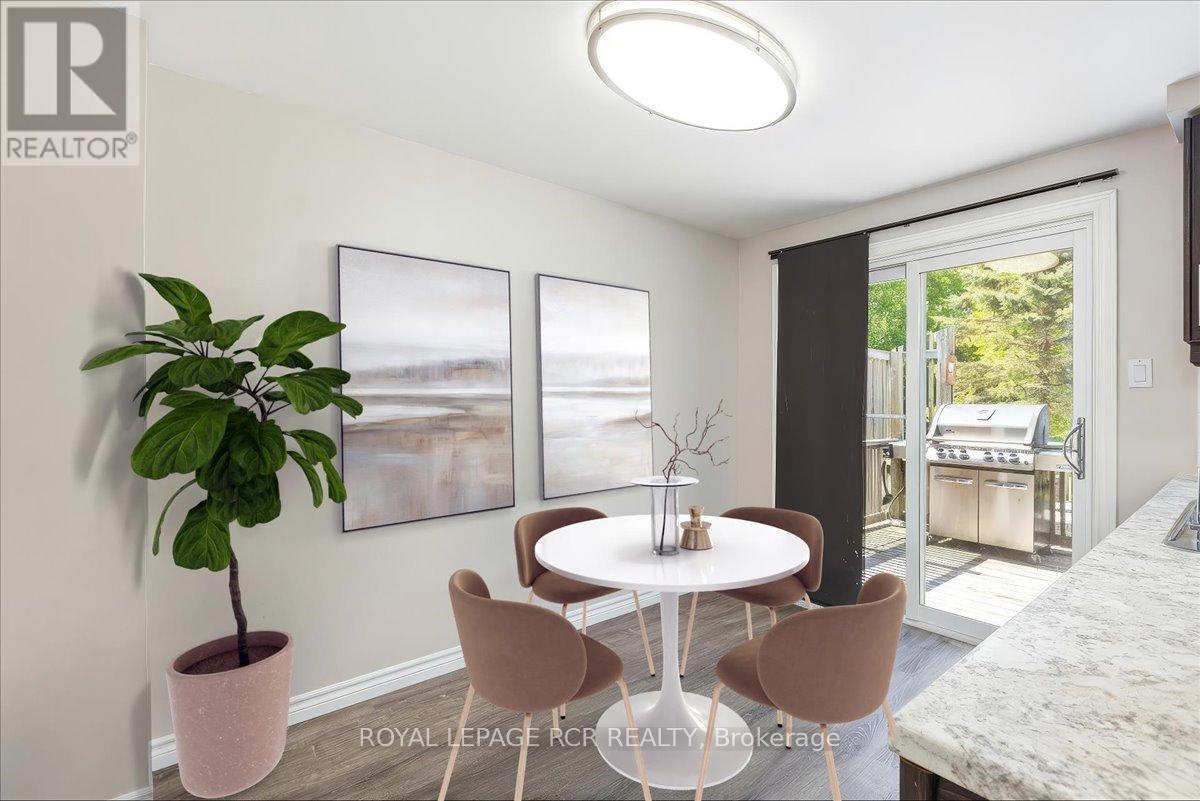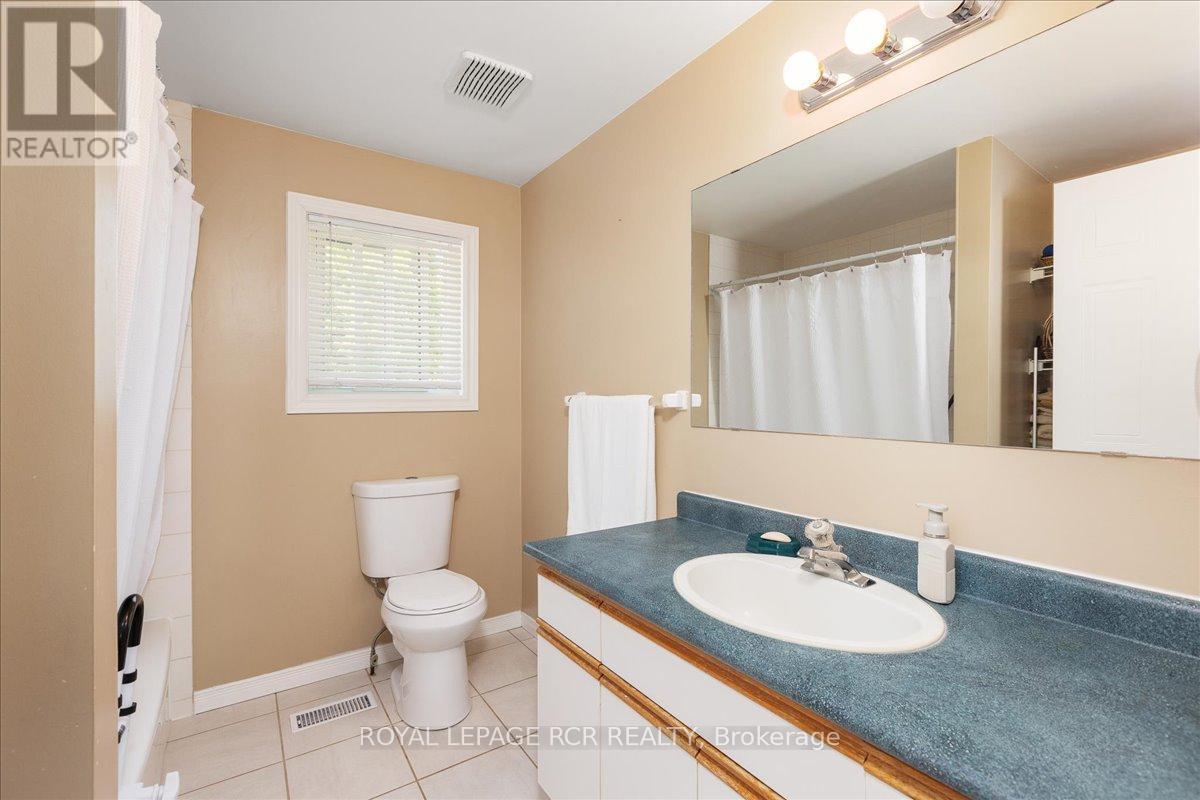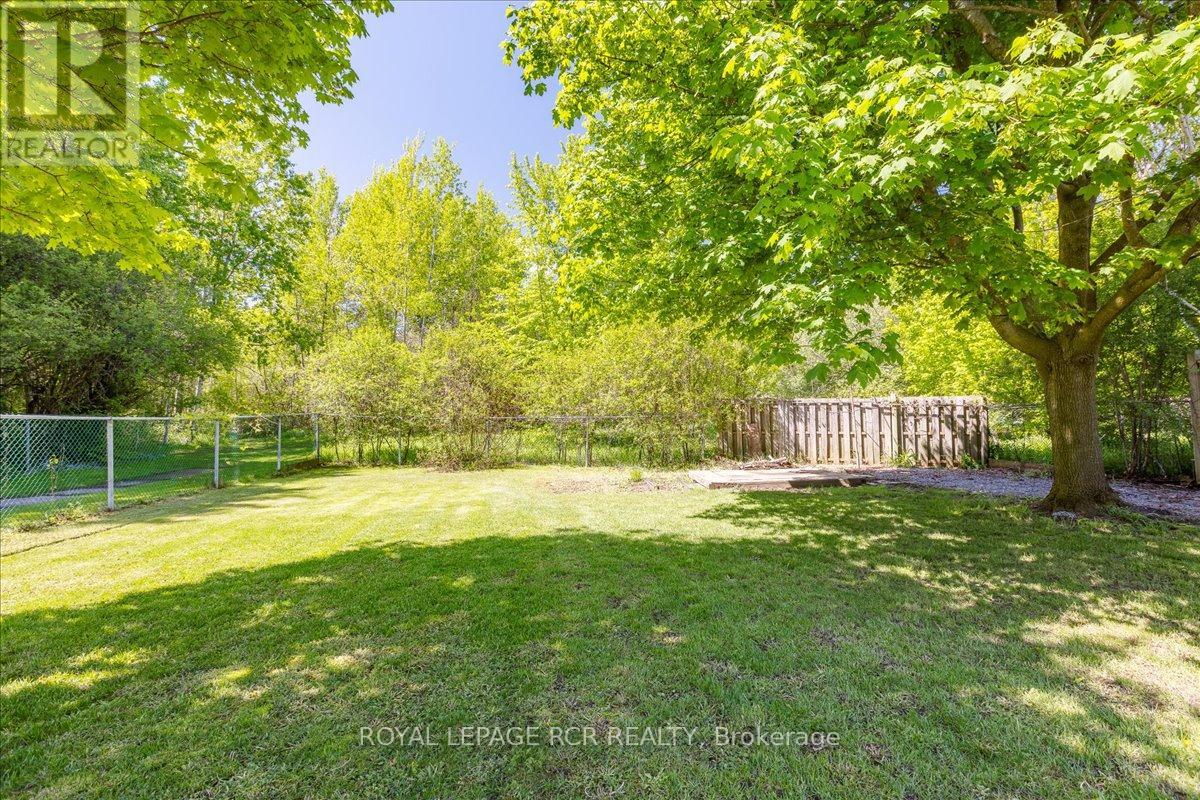4 Bedroom
3 Bathroom
1100 - 1500 sqft
Central Air Conditioning
Forced Air
$929,000
Welcome to this charming three-bedroom, three-bathroom home nestled in the highly desirable Credit Creek neighborhood of Orangeville. Located within walking distance of schools, parks, downtown Orangeville, the Tony Rose arenas, and community center. This home offers convenience at your doorstep. Just three minutes from Highway 10, its perfect for commuters. Situated on a quiet crescent backing onto Greenspace and walking paths, this property is a true gem for your family. The spacious bedrooms include a primary suite with a four-piece ensuite and a walk-in closet. The lower level features a finished rec room plus a fourth bedroom or office, whichever suits your needs. Enjoy the eat-in kitchen that opens to a large deck. You won't want to miss out on this North End treasure! (id:55499)
Property Details
|
MLS® Number
|
W12176608 |
|
Property Type
|
Single Family |
|
Community Name
|
Orangeville |
|
Equipment Type
|
Water Heater - Gas |
|
Features
|
Backs On Greenbelt, Sump Pump |
|
Parking Space Total
|
5 |
|
Rental Equipment Type
|
Water Heater - Gas |
Building
|
Bathroom Total
|
3 |
|
Bedrooms Above Ground
|
3 |
|
Bedrooms Below Ground
|
1 |
|
Bedrooms Total
|
4 |
|
Age
|
31 To 50 Years |
|
Appliances
|
Central Vacuum, Dishwasher, Dryer, Freezer, Stove, Washer, Window Coverings, Refrigerator |
|
Basement Development
|
Finished |
|
Basement Type
|
N/a (finished) |
|
Construction Style Attachment
|
Detached |
|
Cooling Type
|
Central Air Conditioning |
|
Exterior Finish
|
Brick |
|
Flooring Type
|
Laminate, Carpeted |
|
Foundation Type
|
Poured Concrete |
|
Half Bath Total
|
1 |
|
Heating Fuel
|
Natural Gas |
|
Heating Type
|
Forced Air |
|
Stories Total
|
2 |
|
Size Interior
|
1100 - 1500 Sqft |
|
Type
|
House |
|
Utility Water
|
Municipal Water |
Parking
Land
|
Acreage
|
No |
|
Sewer
|
Sanitary Sewer |
|
Size Depth
|
145 Ft |
|
Size Frontage
|
48 Ft ,9 In |
|
Size Irregular
|
48.8 X 145 Ft ; Slight Irregular |
|
Size Total Text
|
48.8 X 145 Ft ; Slight Irregular |
Rooms
| Level |
Type |
Length |
Width |
Dimensions |
|
Second Level |
Primary Bedroom |
8.98 m |
3.5 m |
8.98 m x 3.5 m |
|
Second Level |
Bedroom 2 |
3.2 m |
3.13 m |
3.2 m x 3.13 m |
|
Second Level |
Bedroom 3 |
3.16 m |
3.14 m |
3.16 m x 3.14 m |
|
Basement |
Recreational, Games Room |
6.83 m |
4.28 m |
6.83 m x 4.28 m |
|
Basement |
Bedroom 4 |
3.34 m |
3.3 m |
3.34 m x 3.3 m |
|
Basement |
Office |
3.01 m |
2.16 m |
3.01 m x 2.16 m |
|
Main Level |
Dining Room |
3.36 m |
3.29 m |
3.36 m x 3.29 m |
|
Main Level |
Living Room |
3.3 m |
3.29 m |
3.3 m x 3.29 m |
|
Main Level |
Kitchen |
4.94 m |
3.07 m |
4.94 m x 3.07 m |
|
Main Level |
Laundry Room |
2.37 m |
1.91 m |
2.37 m x 1.91 m |
https://www.realtor.ca/real-estate/28374070/229-elmwood-crescent-orangeville-orangeville



































