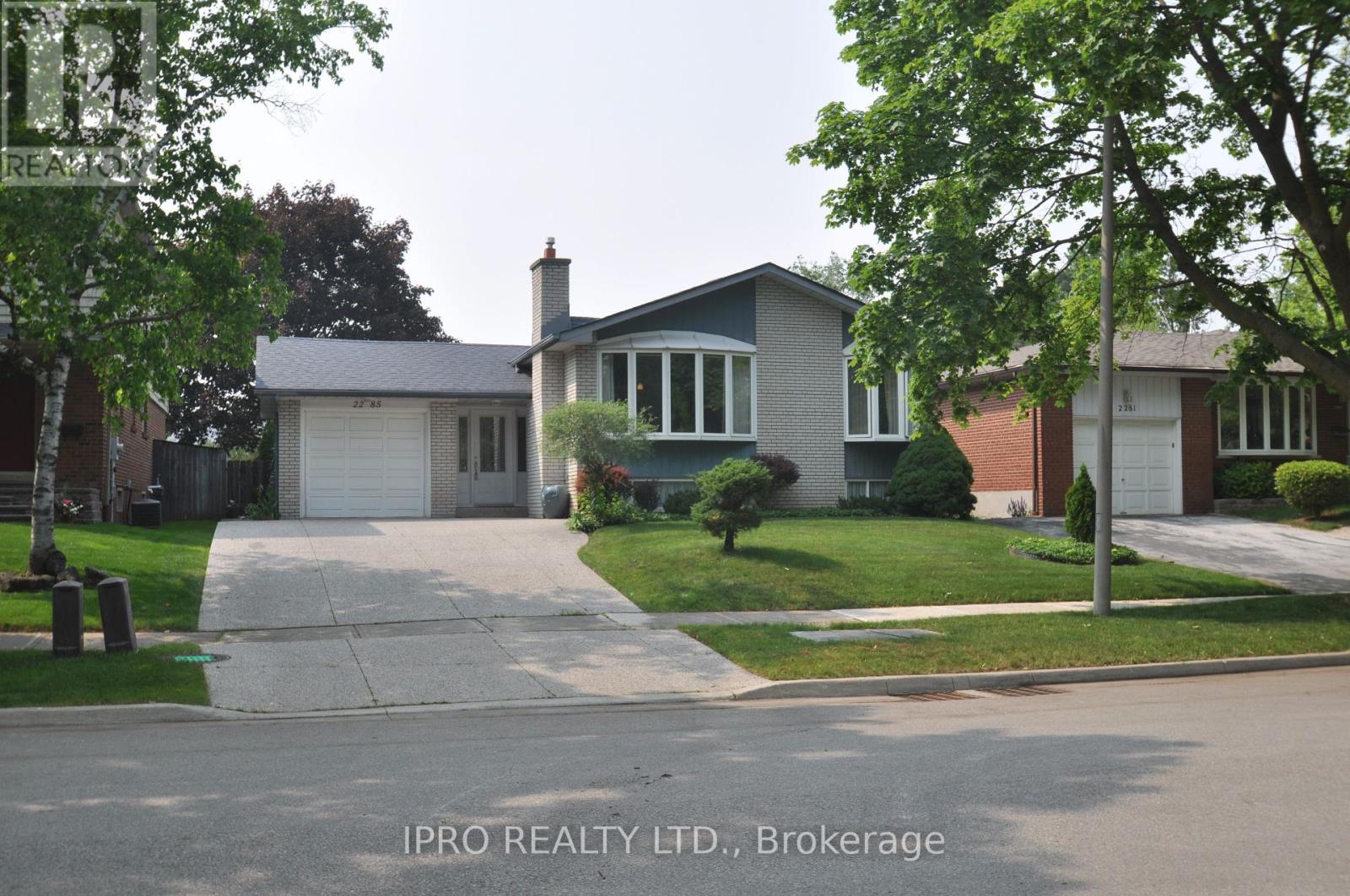5 Bedroom
2 Bathroom
1100 - 1500 sqft
Raised Bungalow
Fireplace
Central Air Conditioning
Forced Air
$1,250,000
Great 4+1 bedroom raised bungalow with large backyard and no houses behind. Steps away from transit and QE community centre. Nearby GO station 4th Bedroom converted to main floor laundry- an be converted back (id:55499)
Property Details
|
MLS® Number
|
W12202133 |
|
Property Type
|
Single Family |
|
Neigbourhood
|
Bronte Station |
|
Community Name
|
1020 - WO West |
|
Amenities Near By
|
Public Transit |
|
Equipment Type
|
Water Heater |
|
Features
|
Flat Site, Sump Pump |
|
Parking Space Total
|
3 |
|
Rental Equipment Type
|
Water Heater |
|
Structure
|
Patio(s) |
Building
|
Bathroom Total
|
2 |
|
Bedrooms Above Ground
|
4 |
|
Bedrooms Below Ground
|
1 |
|
Bedrooms Total
|
5 |
|
Amenities
|
Fireplace(s) |
|
Appliances
|
Garage Door Opener Remote(s), Central Vacuum, Water Meter |
|
Architectural Style
|
Raised Bungalow |
|
Basement Development
|
Finished |
|
Basement Type
|
Full (finished) |
|
Construction Style Attachment
|
Detached |
|
Cooling Type
|
Central Air Conditioning |
|
Exterior Finish
|
Brick |
|
Fireplace Present
|
Yes |
|
Fireplace Total
|
1 |
|
Fireplace Type
|
Insert |
|
Flooring Type
|
Ceramic, Hardwood |
|
Foundation Type
|
Poured Concrete |
|
Heating Fuel
|
Natural Gas |
|
Heating Type
|
Forced Air |
|
Stories Total
|
1 |
|
Size Interior
|
1100 - 1500 Sqft |
|
Type
|
House |
|
Utility Water
|
Municipal Water |
Parking
Land
|
Acreage
|
No |
|
Fence Type
|
Fenced Yard |
|
Land Amenities
|
Public Transit |
|
Sewer
|
Sanitary Sewer |
|
Size Depth
|
130 Ft ,4 In |
|
Size Frontage
|
50 Ft ,1 In |
|
Size Irregular
|
50.1 X 130.4 Ft |
|
Size Total Text
|
50.1 X 130.4 Ft |
Rooms
| Level |
Type |
Length |
Width |
Dimensions |
|
Basement |
Bedroom |
3.5814 m |
3.5306 m |
3.5814 m x 3.5306 m |
|
Basement |
Workshop |
2.9972 m |
3.5306 m |
2.9972 m x 3.5306 m |
|
Basement |
Utility Room |
4.5466 m |
3.5306 m |
4.5466 m x 3.5306 m |
|
Basement |
Bathroom |
2.7686 m |
1.7272 m |
2.7686 m x 1.7272 m |
|
Basement |
Recreational, Games Room |
4.0386 m |
6.7056 m |
4.0386 m x 6.7056 m |
|
Basement |
Recreational, Games Room |
5.1816 m |
3.2258 m |
5.1816 m x 3.2258 m |
|
Upper Level |
Kitchen |
4.7244 m |
3.0226 m |
4.7244 m x 3.0226 m |
|
Upper Level |
Living Room |
6.35 m |
3.7084 m |
6.35 m x 3.7084 m |
|
Upper Level |
Dining Room |
2.7432 m |
3.175 m |
2.7432 m x 3.175 m |
|
Upper Level |
Primary Bedroom |
4.191 m |
3.0226 m |
4.191 m x 3.0226 m |
|
Upper Level |
Bedroom 2 |
3.0226 m |
3.7338 m |
3.0226 m x 3.7338 m |
|
Upper Level |
Bedroom 3 |
2.8194 m |
3.0226 m |
2.8194 m x 3.0226 m |
|
Upper Level |
Laundry Room |
3.1242 m |
2.6416 m |
3.1242 m x 2.6416 m |
|
Upper Level |
Bathroom |
2.6416 m |
2 m |
2.6416 m x 2 m |
Utilities
|
Cable
|
Installed |
|
Electricity
|
Installed |
|
Sewer
|
Installed |
https://www.realtor.ca/real-estate/28429103/2285-wyandotte-drive-oakville-wo-west-1020-wo-west




















