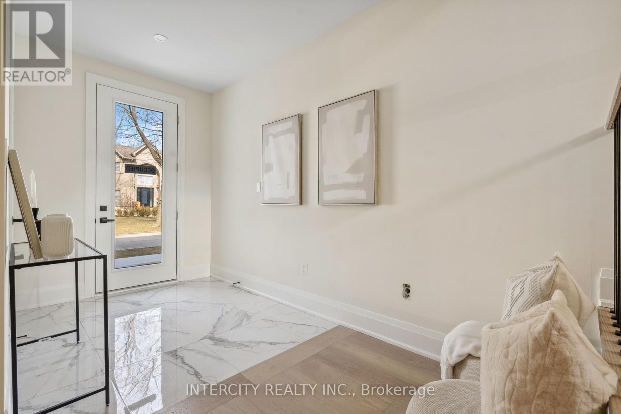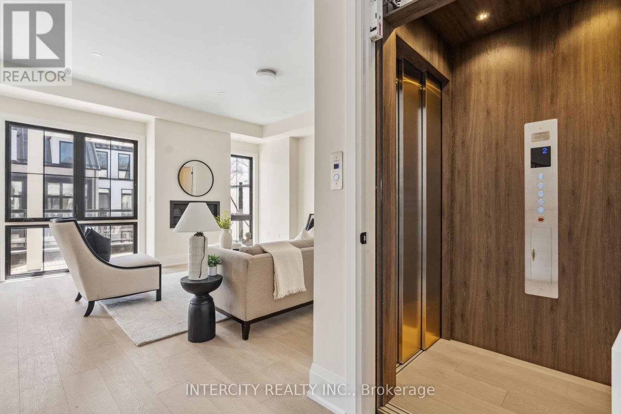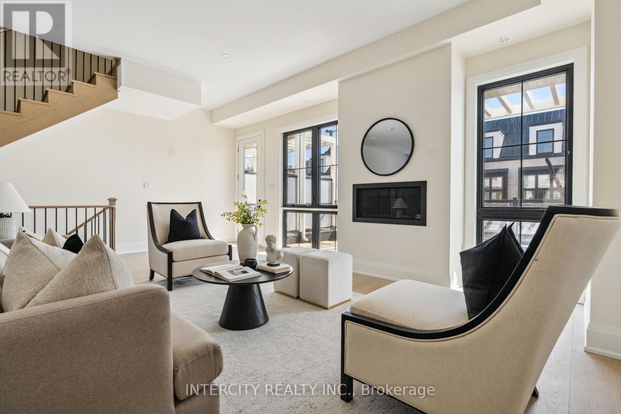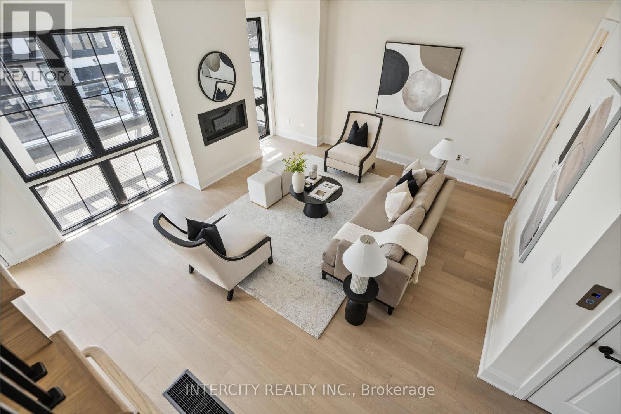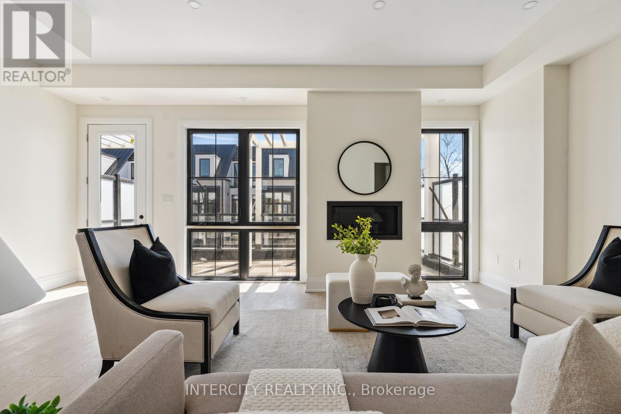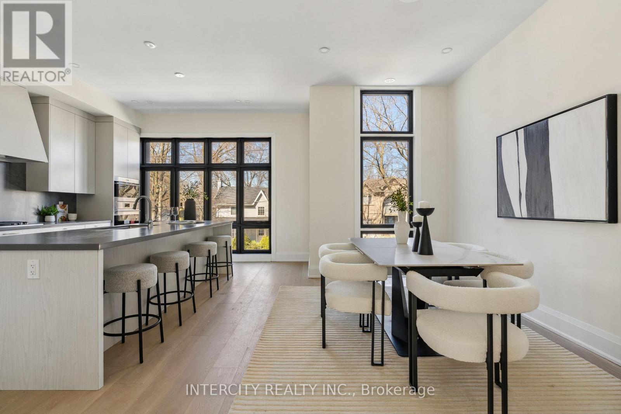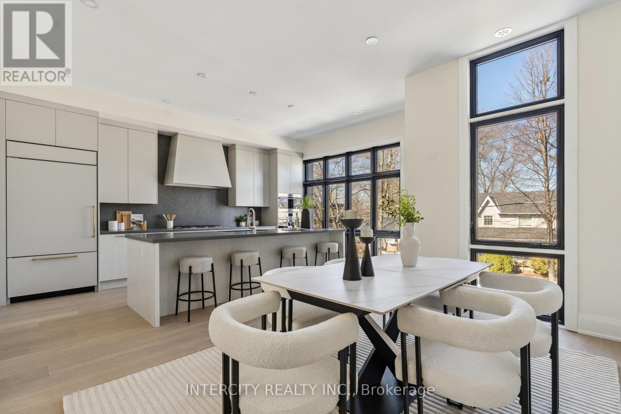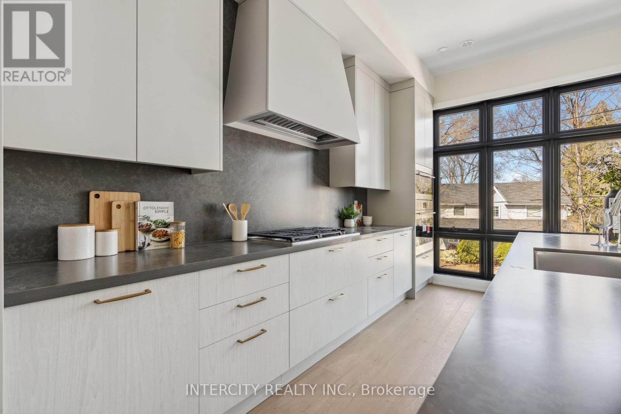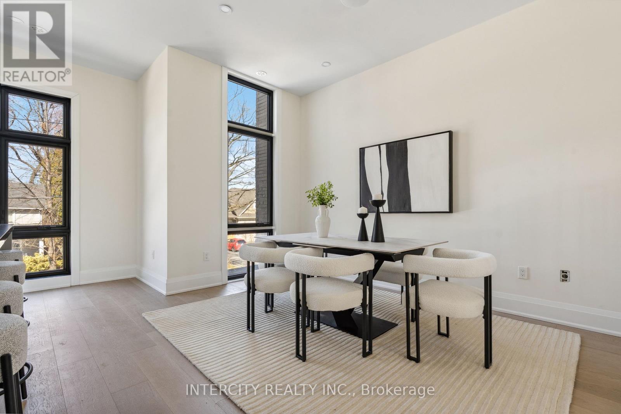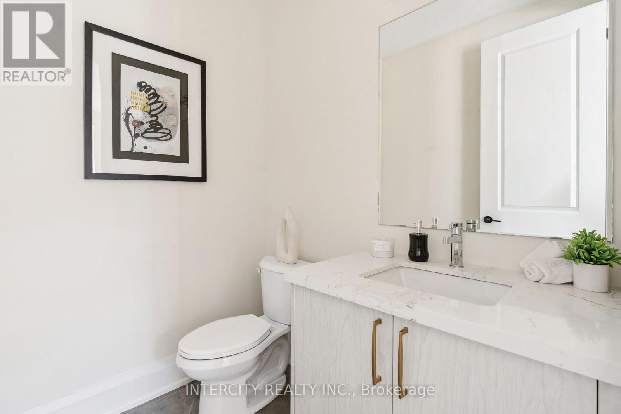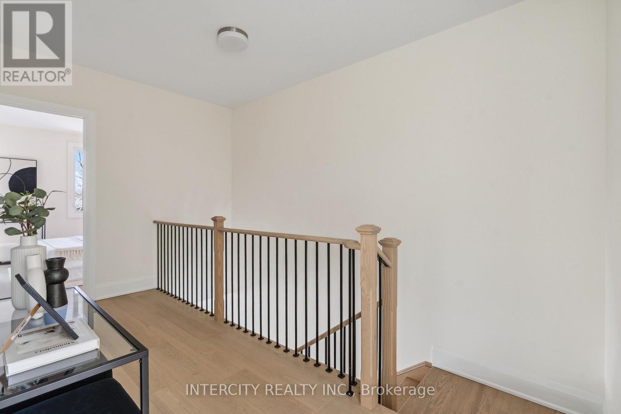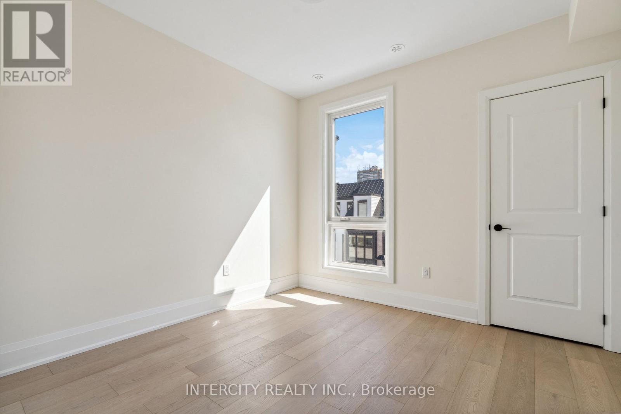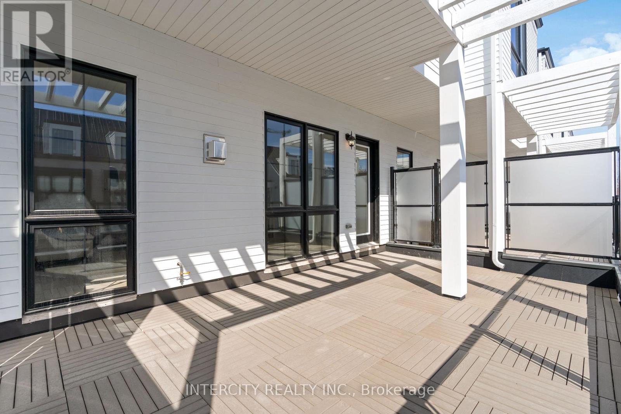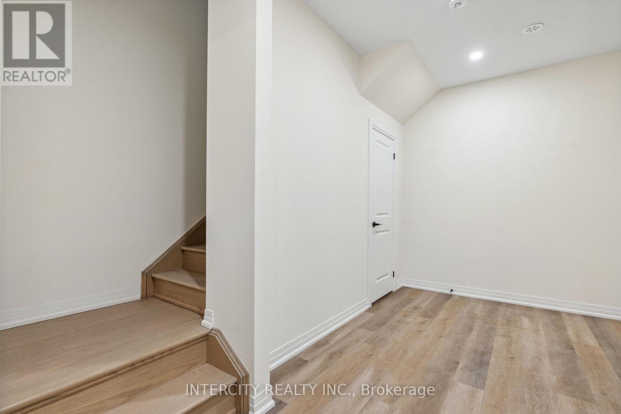2282 Sovereign Street Oakville (1001 - Br Bronte), Ontario L6L 0H9
$2,435,000Maintenance, Parcel of Tied Land
$215 Monthly
Maintenance, Parcel of Tied Land
$215 MonthlyBrand new executive townhome with elevator built by Sunfield Homes. Walking distance to Bronte Harbour on the shores of lake Ontario. Walking distance to retail shops, restaurants, transit, Bronte Marina Annual Bronte Festivals! Approx. 3,529 sq.ft. of finished space (includes 770 sq.ft finished basement). Features include: 312 sq.ft. partially covered outdoor terrace, engineered oak flooring, 12' x 24x and porcelain tiles, upgraded quartz countertops, island in kitchen with breakfast bar, 5 built-in appliances, oak staircase with metal pickets, 10ft ceilings on 2nd floor (living area) and 9ft ceilings on other floors, pot lights, smooth ceilings, finished basement and garage entry to house. Move in ready! (id:55499)
Property Details
| MLS® Number | W12033104 |
| Property Type | Single Family |
| Community Name | 1001 - BR Bronte |
| Amenities Near By | Marina, Park, Public Transit, Schools |
| Equipment Type | Water Heater |
| Features | Carpet Free |
| Parking Space Total | 2 |
| Rental Equipment Type | Water Heater |
Building
| Bathroom Total | 4 |
| Bedrooms Above Ground | 4 |
| Bedrooms Total | 4 |
| Appliances | Dishwasher, Dryer, Microwave, Oven, Hood Fan, Stove, Washer, Refrigerator |
| Basement Development | Finished |
| Basement Type | N/a (finished) |
| Construction Style Attachment | Attached |
| Exterior Finish | Brick, Hardboard |
| Fireplace Present | Yes |
| Fireplace Total | 1 |
| Foundation Type | Concrete |
| Half Bath Total | 1 |
| Heating Fuel | Electric |
| Heating Type | Forced Air |
| Stories Total | 3 |
| Size Interior | 2500 - 3000 Sqft |
| Type | Row / Townhouse |
| Utility Water | Municipal Water |
Parking
| Garage | |
| Inside Entry |
Land
| Acreage | No |
| Land Amenities | Marina, Park, Public Transit, Schools |
| Sewer | Sanitary Sewer |
| Size Depth | 70 Ft ,7 In |
| Size Frontage | 22 Ft ,7 In |
| Size Irregular | 22.6 X 70.6 Ft |
| Size Total Text | 22.6 X 70.6 Ft |
| Surface Water | Lake/pond |
Rooms
| Level | Type | Length | Width | Dimensions |
|---|---|---|---|---|
| Second Level | Living Room | 6.5 m | 4.88 m | 6.5 m x 4.88 m |
| Second Level | Kitchen | 3.56 m | 5.38 m | 3.56 m x 5.38 m |
| Second Level | Dining Room | 4.14 m | 2.16 m | 4.14 m x 2.16 m |
| Third Level | Primary Bedroom | 4.04 m | 3.3 m | 4.04 m x 3.3 m |
| Third Level | Bedroom 2 | 3.35 m | 3.15 m | 3.35 m x 3.15 m |
| Third Level | Bedroom 3 | 3.15 m | 3.02 m | 3.15 m x 3.02 m |
| Basement | Family Room | 6.5 m | 3.68 m | 6.5 m x 3.68 m |
| Main Level | Bedroom 4 | 3.68 m | 3.61 m | 3.68 m x 3.61 m |
| Main Level | Den | 5.38 m | 3.28 m | 5.38 m x 3.28 m |
Interested?
Contact us for more information



