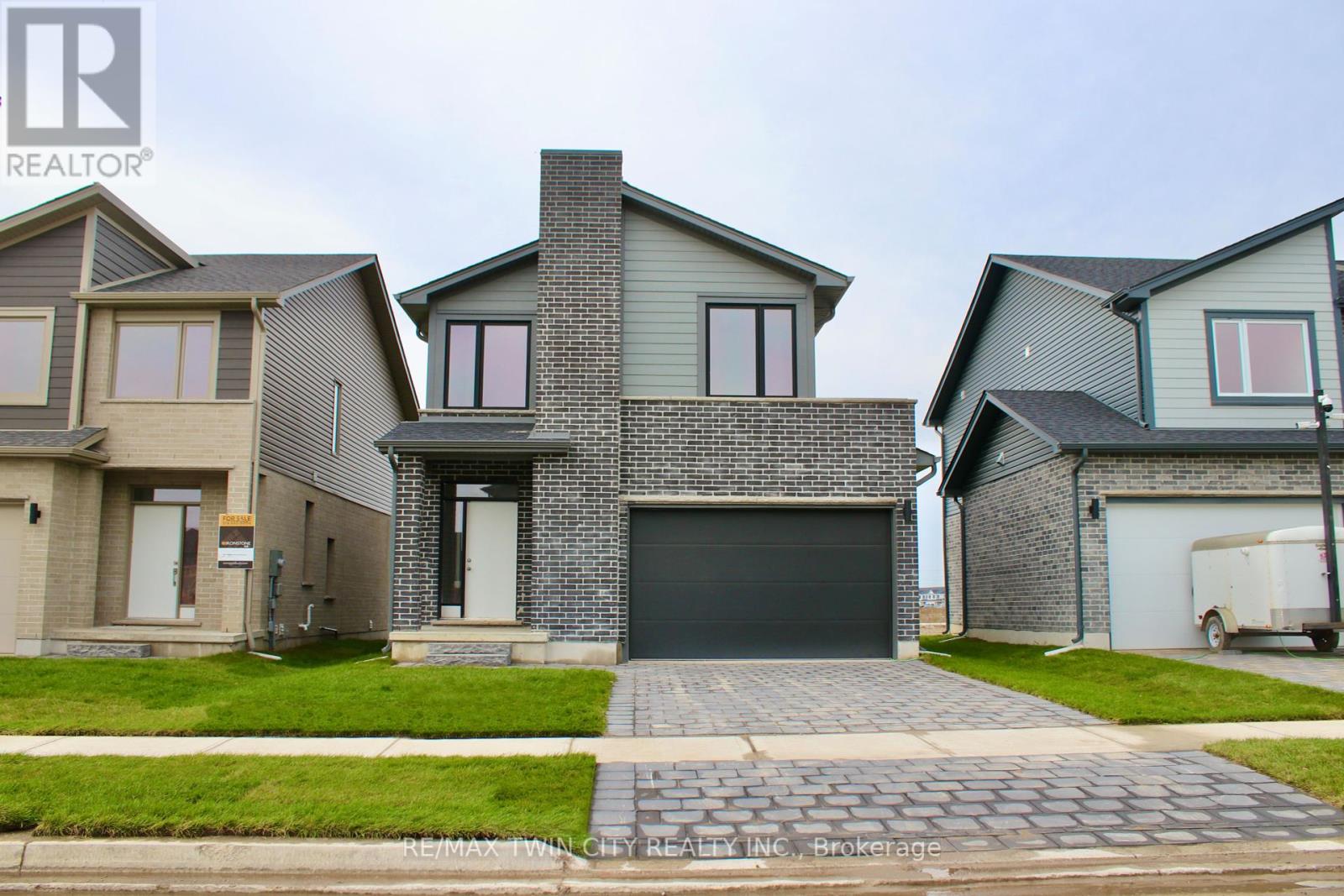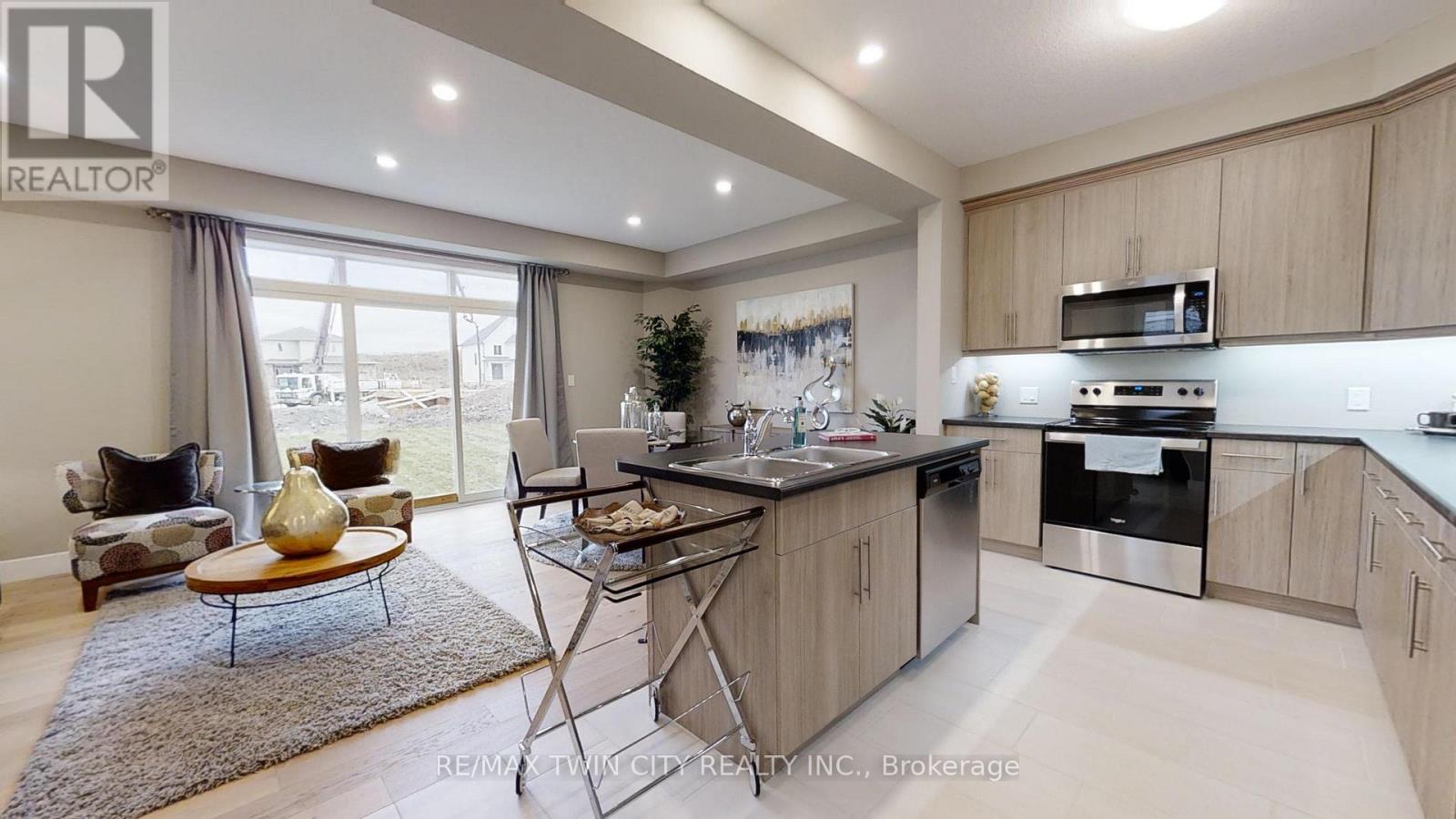4 Bedroom
4 Bathroom
1500 - 2000 sqft
Central Air Conditioning
Forced Air
$844,900
2 home in one !! The bright main level features a large living/dining room with natural light and a chefs kitchen with ample counter space. Upstairs, the primary suite offers a private bathroom and walk-in closet, two additional bedrooms and a full bathroom. The finished basement includes an extra bedroom, bathroom, and kitchen, perfect for a rental unit or in-law suite. Its private entrance located at the side of the house ensures privacy and convenience for tenants. Ironstone's Ironclad Pricing Guarantee ensures you get: 9 main floor ceilings Ceramic tile in foyer, kitchen, finished laundry & baths Engineered hardwood floors throughout the great room Carpet in main floor bedroom, stairs to upper floors, upper areas, upper hallway(s), & bedrooms Laminate countertops in powder & bathrooms with tiled shower or 3/4 acrylic shower in each ensuite Concrete driveway . Don't miss this opportunity to own a property that offers flexibility, functionality, and the potential for additional income. Pictures shown are of the model home. Don't miss out on this exceptional opportunity make this house your forever home! .Visit our Sales Office/Model Homes at 674 Chelton Road for viewings Saturdays and Sundays from 12 PM to 4 PM and Wednesday 2PM TO 5 PM . (id:55499)
Property Details
|
MLS® Number
|
X12129146 |
|
Property Type
|
Single Family |
|
Community Name
|
South U |
|
Features
|
Sump Pump |
|
Parking Space Total
|
3 |
Building
|
Bathroom Total
|
4 |
|
Bedrooms Above Ground
|
3 |
|
Bedrooms Below Ground
|
1 |
|
Bedrooms Total
|
4 |
|
Basement Features
|
Apartment In Basement |
|
Basement Type
|
N/a |
|
Construction Style Attachment
|
Detached |
|
Cooling Type
|
Central Air Conditioning |
|
Exterior Finish
|
Vinyl Siding, Brick |
|
Foundation Type
|
Concrete |
|
Half Bath Total
|
1 |
|
Heating Fuel
|
Natural Gas |
|
Heating Type
|
Forced Air |
|
Stories Total
|
3 |
|
Size Interior
|
1500 - 2000 Sqft |
|
Type
|
House |
|
Utility Water
|
Municipal Water |
Parking
Land
|
Acreage
|
No |
|
Sewer
|
Sanitary Sewer |
|
Size Depth
|
35 M |
|
Size Frontage
|
11 M |
|
Size Irregular
|
11 X 35 M |
|
Size Total Text
|
11 X 35 M |
Rooms
| Level |
Type |
Length |
Width |
Dimensions |
|
Second Level |
Media |
2.8 m |
3.8 m |
2.8 m x 3.8 m |
|
Second Level |
Primary Bedroom |
4 m |
3.7 m |
4 m x 3.7 m |
|
Second Level |
Bathroom |
|
|
Measurements not available |
|
Second Level |
Bedroom 2 |
2.5 m |
3.4 m |
2.5 m x 3.4 m |
|
Second Level |
Bedroom 3 |
3 m |
2.8 m |
3 m x 2.8 m |
|
Second Level |
Bathroom |
|
|
Measurements not available |
|
Basement |
Living Room |
3 m |
3.81 m |
3 m x 3.81 m |
|
Basement |
Bedroom 4 |
2.8 m |
3.26 m |
2.8 m x 3.26 m |
|
Basement |
Bathroom |
|
|
Measurements not available |
|
Basement |
Kitchen |
2.4 m |
3 m |
2.4 m x 3 m |
|
Ground Level |
Bathroom |
|
|
Measurements not available |
|
Ground Level |
Kitchen |
3.7 m |
2.6 m |
3.7 m x 2.6 m |
|
Ground Level |
Living Room |
6 m |
3.7 m |
6 m x 3.7 m |
https://www.realtor.ca/real-estate/28270830/2278-southport-crescent-london-south-south-u-south-u




















