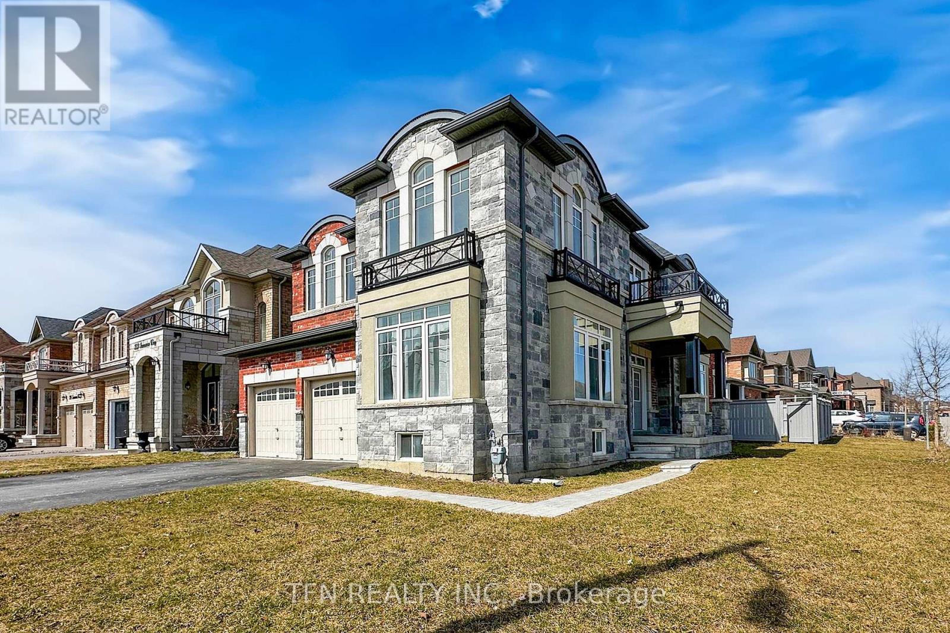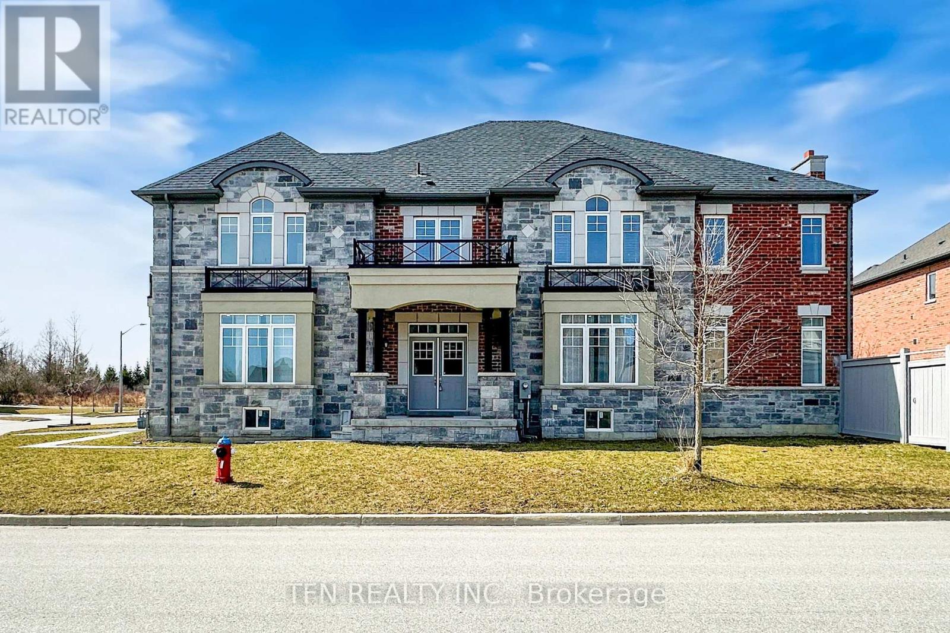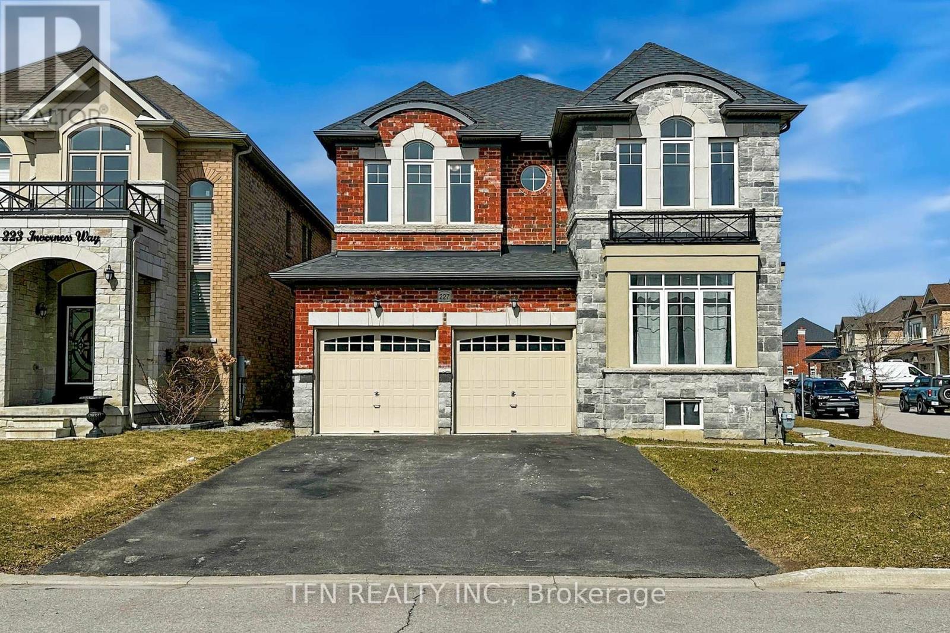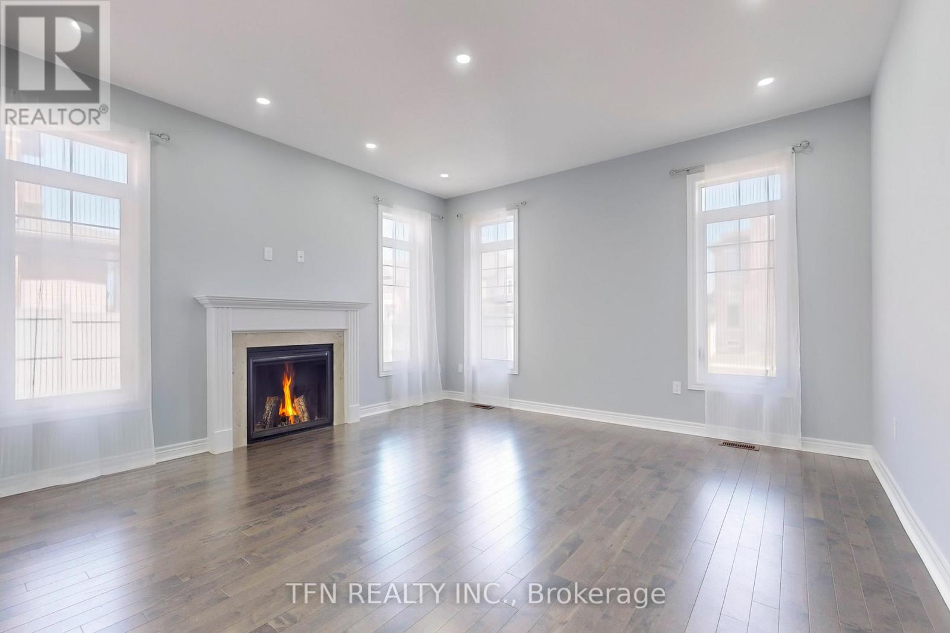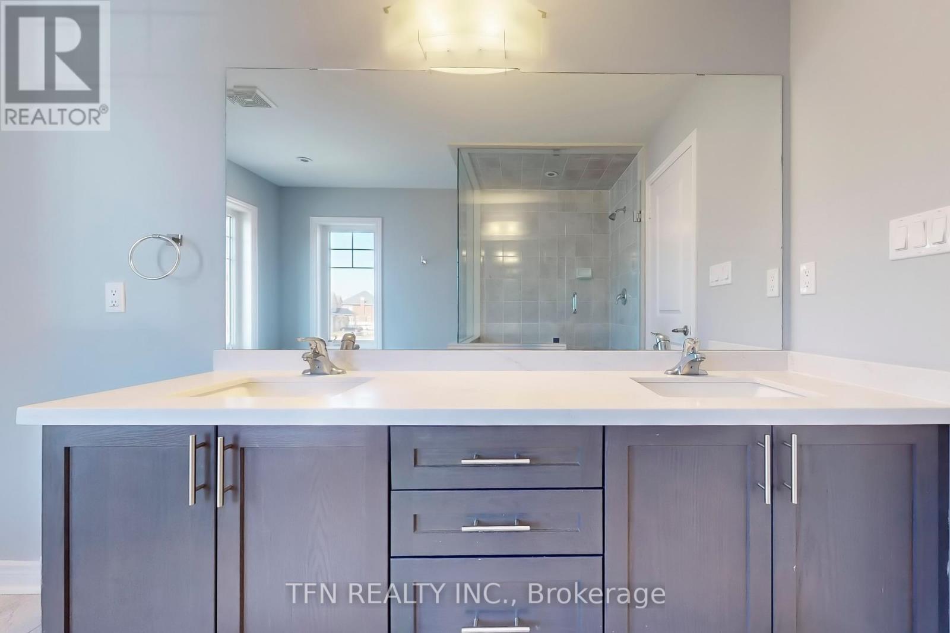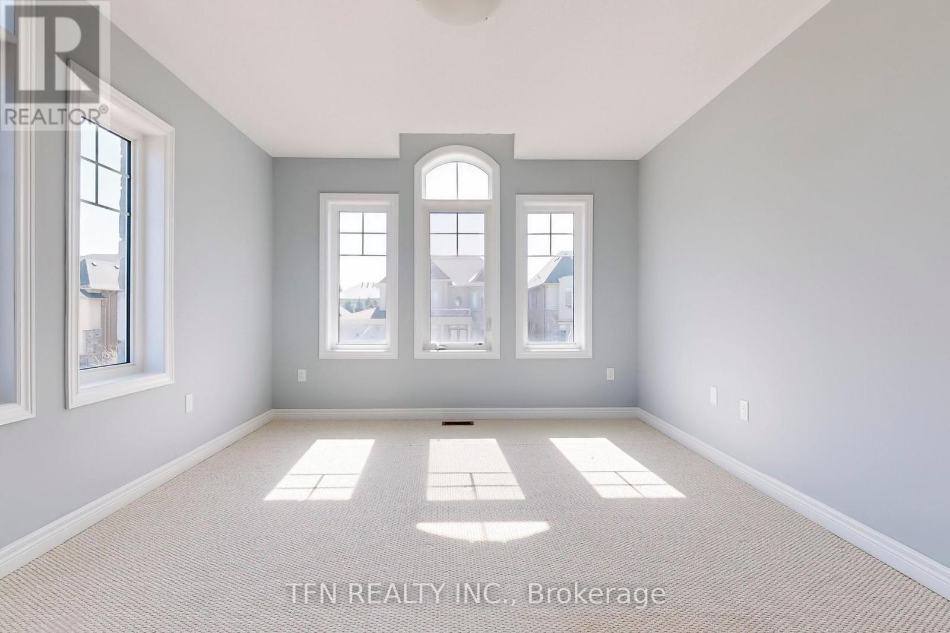5 Bedroom
4 Bathroom
3000 - 3500 sqft
Fireplace
Central Air Conditioning
Forced Air
$1,488,800
Welcome to this exquisite 5-bedroom detached home on a desirable corner lot in the sought-after Green Valley Estates community. Offering more than 3,000 sq. ft. of luxurious living space, this home boasts 9-ft ceilings on the main floor with hardwood flooring on the main floor and hallway, oak staircase and pot lights throughout the house. The open-concept kitchen is a chef's dream, featuring a central island, quartz countertops, matching quartz backsplash, breakfast area, and a walkout to the yard perfect for entertaining. Upstairs, you'll find five spacious bedrooms filled with natural light and access to the bathroom from each bedroom. The modern primary suite includes an oversized walk-in closet, large window, and a spa-like 6-piece ensuite with a stand-alone bathtub and oversized glass shower. Separate living room that can be used as an office or playroom for kids. All bathrooms are upgraded with quartz countertops. Additional highlights include a double-door entrance, access from the garage to the mud room/laundry and an unbeatable location close to schools, parks, recreation centers, Highway 400, shopping, grocery stores, and dining.Don't miss this spectacular home schedule your showing today! (id:55499)
Property Details
|
MLS® Number
|
N12083812 |
|
Property Type
|
Single Family |
|
Community Name
|
Bradford |
|
Parking Space Total
|
6 |
Building
|
Bathroom Total
|
4 |
|
Bedrooms Above Ground
|
5 |
|
Bedrooms Total
|
5 |
|
Appliances
|
Water Heater, Dishwasher, Dryer, Stove, Washer, Window Coverings, Refrigerator |
|
Basement Development
|
Unfinished |
|
Basement Type
|
N/a (unfinished) |
|
Construction Style Attachment
|
Detached |
|
Cooling Type
|
Central Air Conditioning |
|
Exterior Finish
|
Brick, Stone |
|
Fireplace Present
|
Yes |
|
Flooring Type
|
Hardwood, Carpeted |
|
Foundation Type
|
Unknown |
|
Half Bath Total
|
1 |
|
Heating Fuel
|
Natural Gas |
|
Heating Type
|
Forced Air |
|
Stories Total
|
2 |
|
Size Interior
|
3000 - 3500 Sqft |
|
Type
|
House |
|
Utility Water
|
Municipal Water |
Parking
Land
|
Acreage
|
No |
|
Sewer
|
Sanitary Sewer |
|
Size Depth
|
106 Ft ,8 In |
|
Size Frontage
|
55 Ft ,3 In |
|
Size Irregular
|
55.3 X 106.7 Ft |
|
Size Total Text
|
55.3 X 106.7 Ft |
Rooms
| Level |
Type |
Length |
Width |
Dimensions |
|
Second Level |
Bedroom 5 |
3.8 m |
4.2 m |
3.8 m x 4.2 m |
|
Second Level |
Primary Bedroom |
7 m |
8.1 m |
7 m x 8.1 m |
|
Second Level |
Bedroom 2 |
5 m |
4 m |
5 m x 4 m |
|
Second Level |
Bedroom 3 |
4 m |
4.5 m |
4 m x 4.5 m |
|
Second Level |
Bedroom 4 |
4.5 m |
4.8 m |
4.5 m x 4.8 m |
|
Main Level |
Living Room |
4.7 m |
3.7 m |
4.7 m x 3.7 m |
|
Main Level |
Dining Room |
4.7 m |
3.37 m |
4.7 m x 3.37 m |
|
Main Level |
Family Room |
6.2 m |
7.9 m |
6.2 m x 7.9 m |
|
Main Level |
Kitchen |
4.72 m |
3.5 m |
4.72 m x 3.5 m |
|
Main Level |
Eating Area |
4.72 m |
3.5 m |
4.72 m x 3.5 m |
|
Main Level |
Laundry Room |
1.5 m |
1.2 m |
1.5 m x 1.2 m |
https://www.realtor.ca/real-estate/28169786/227-inverness-way-bradford-west-gwillimbury-bradford-bradford

