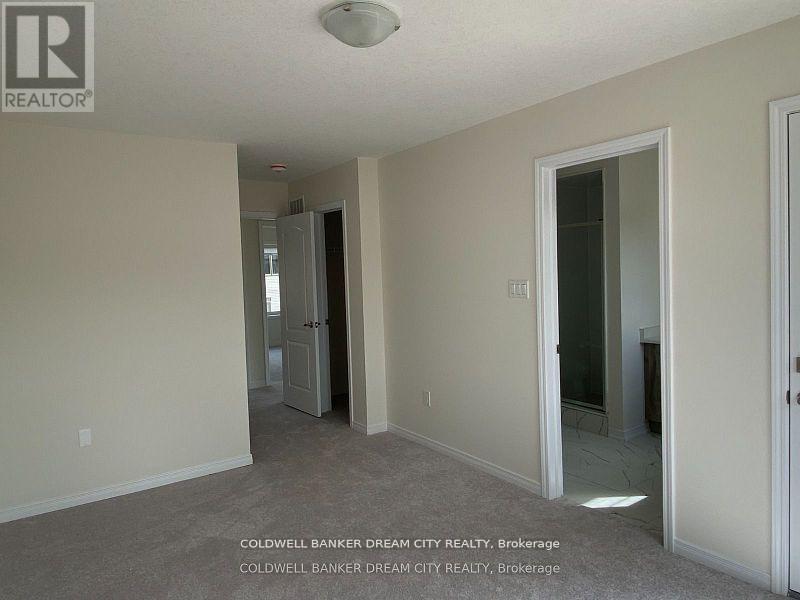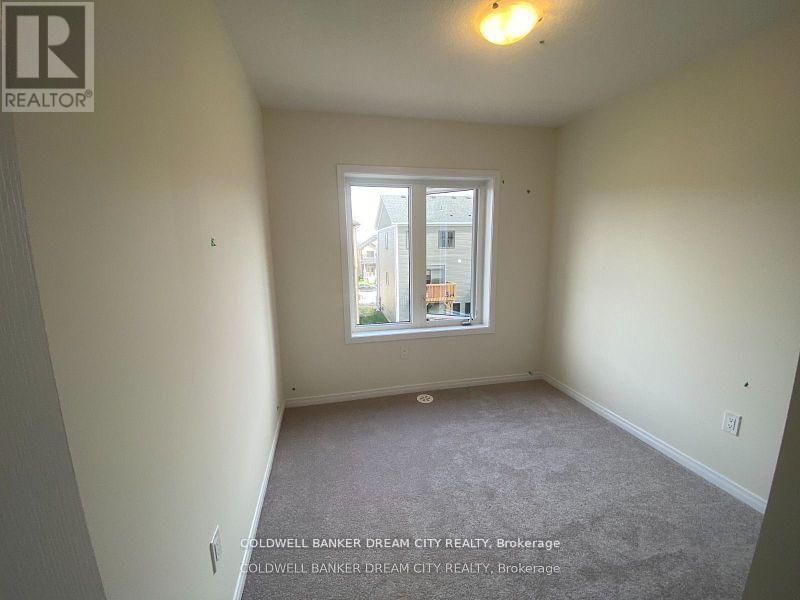227 Gillespie Drive Brantford, Ontario N3T 5L5
3 Bedroom
3 Bathroom
Central Air Conditioning
Forced Air
$2,499 Monthly
Attention renters! Don't miss this incredible opportunity to rent this three-story townhouse! This home features a spacious great room, a modern kitchen, three bedrooms, and two and a half bathrooms. (id:55499)
Property Details
| MLS® Number | X10405798 |
| Property Type | Single Family |
| Parking Space Total | 2 |
Building
| Bathroom Total | 3 |
| Bedrooms Above Ground | 3 |
| Bedrooms Total | 3 |
| Appliances | Dishwasher, Dryer, Refrigerator, Stove, Washer |
| Construction Style Attachment | Attached |
| Cooling Type | Central Air Conditioning |
| Exterior Finish | Brick |
| Flooring Type | Ceramic, Laminate, Carpeted |
| Foundation Type | Brick |
| Half Bath Total | 1 |
| Heating Fuel | Natural Gas |
| Heating Type | Forced Air |
| Stories Total | 3 |
| Type | Row / Townhouse |
| Utility Water | Municipal Water |
Parking
| Garage |
Land
| Acreage | No |
| Sewer | Sanitary Sewer |
Rooms
| Level | Type | Length | Width | Dimensions |
|---|---|---|---|---|
| Main Level | Kitchen | 2.46 m | 5.36 m | 2.46 m x 5.36 m |
| Main Level | Eating Area | 2.74 m | 3.35 m | 2.74 m x 3.35 m |
| Main Level | Great Room | 5.38 m | 3.23 m | 5.38 m x 3.23 m |
| Upper Level | Primary Bedroom | 3.04 m | 4.58 m | 3.04 m x 4.58 m |
| Upper Level | Bedroom 2 | 2.62 m | 2.62 m | 2.62 m x 2.62 m |
| Upper Level | Bedroom 3 | 2.46 m | 2.62 m | 2.46 m x 2.62 m |
| Ground Level | Laundry Room | 2.46 m | 2.62 m | 2.46 m x 2.62 m |
https://www.realtor.ca/real-estate/27613295/227-gillespie-drive-brantford
Interested?
Contact us for more information
























