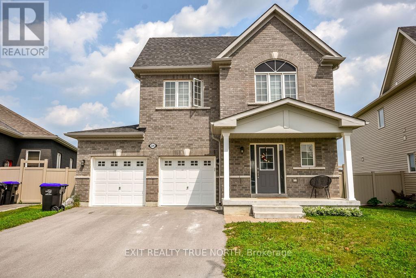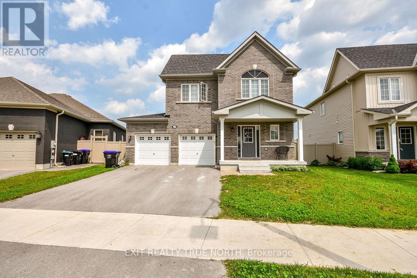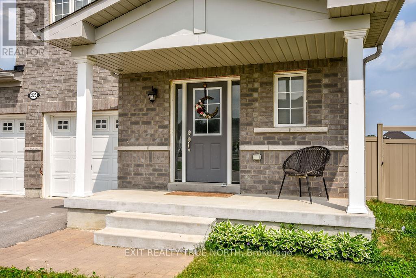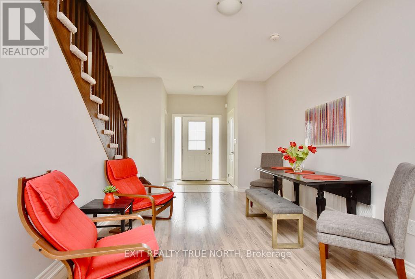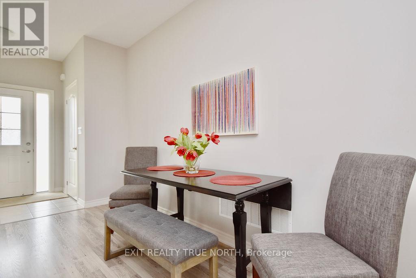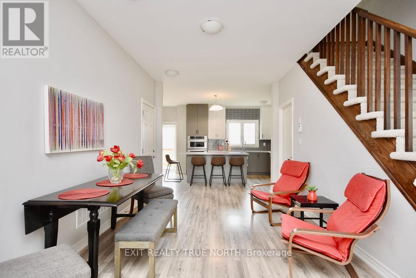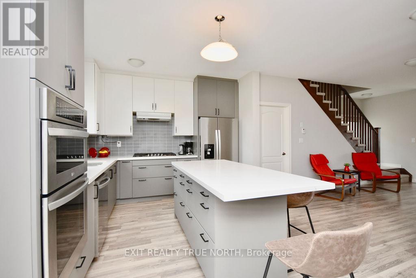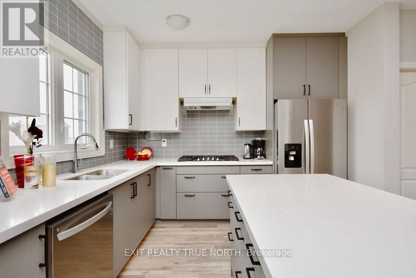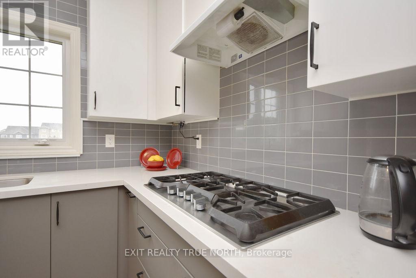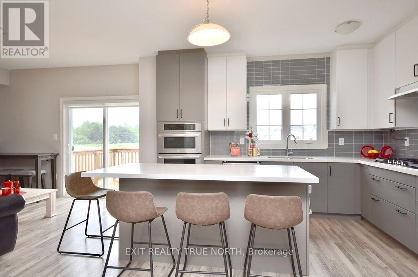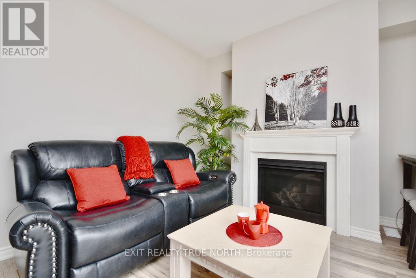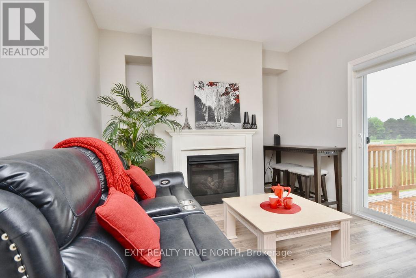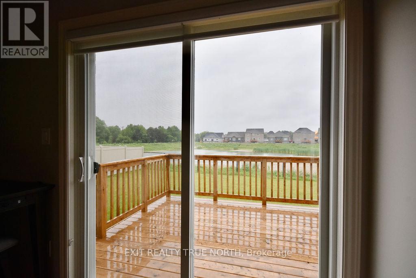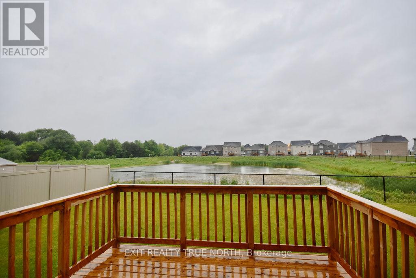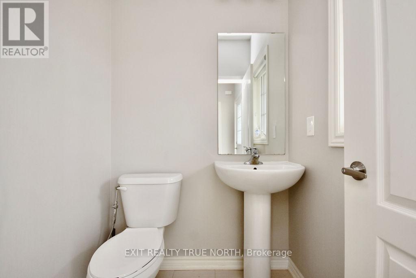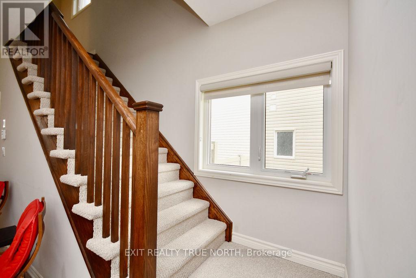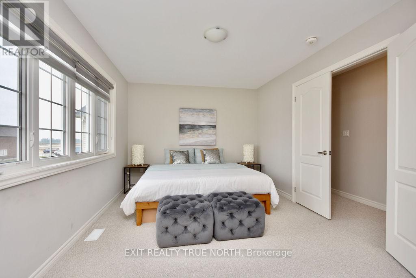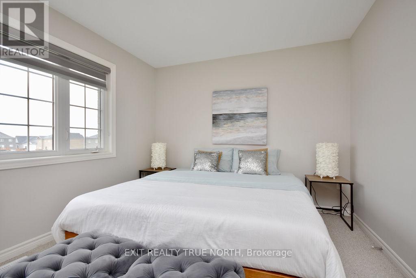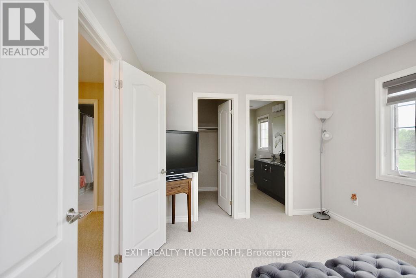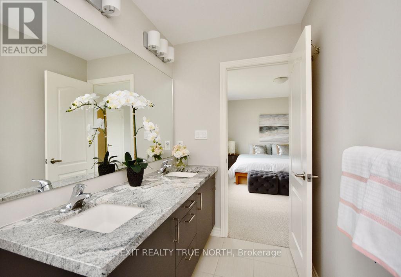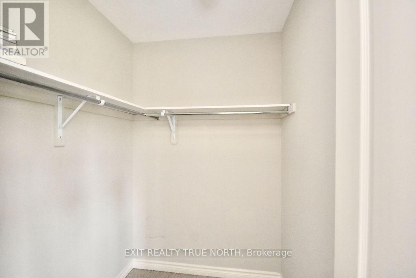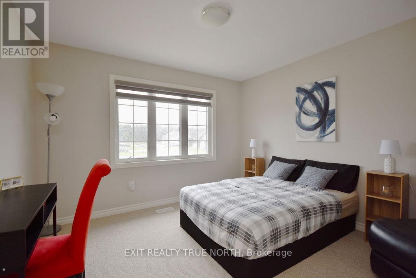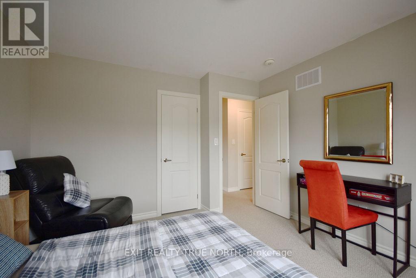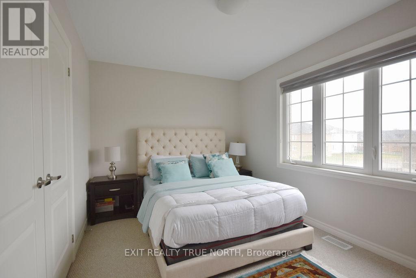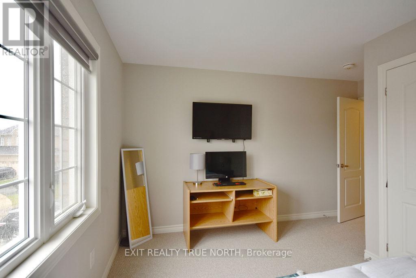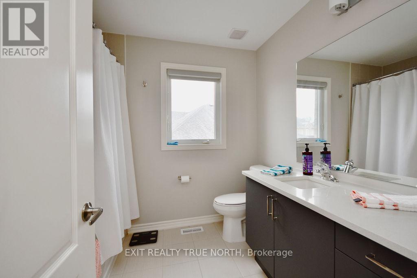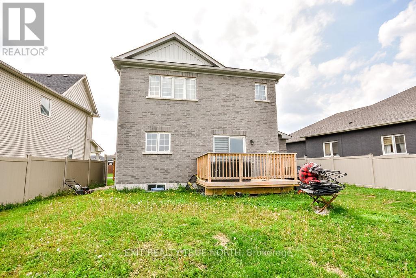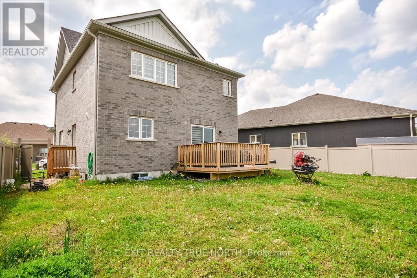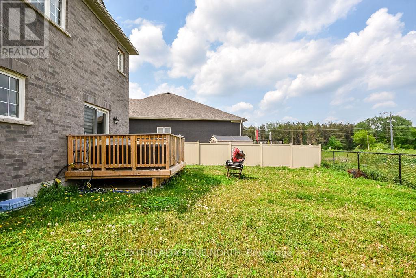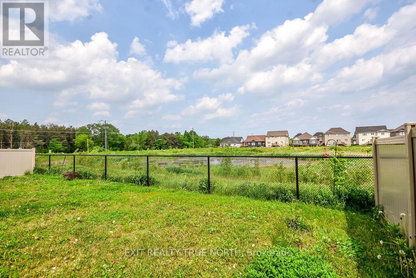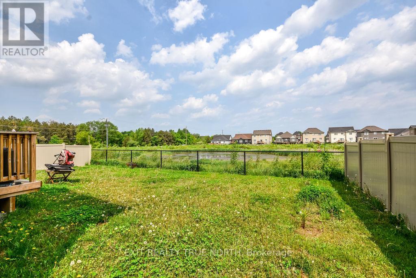3 Bedroom
3 Bathroom
1500 - 2000 sqft
Fireplace
Forced Air
$675,000
Gorgeous four year old home nestled in the sought-after Nottawasaga Station subdivision. This beautifully designed two-storey property offers a modern living space, featuring three generously sized bedrooms and two and a half bathrooms. The open-concept main floor showcases a stunning kitchen with an oversized 8' x 4' island flowing seamlessly into a bright living area with a gas fireplace and walkout to the backyard deck. Quartz countertops in both the kitchen and bathrooms with undermount sinks. Enjoy peaceful views from the premium pie-shaped lot that backs onto a retention pond with no rear neighbours. The home also includes a separate entrance to the basement with rough-ins, offering potential for future customization. With a double-car garage and a prime location close to shopping, dining, golf, and just a short commute to the GTA, this property combines comfort, style, and convenience in a growing community. (id:55499)
Property Details
|
MLS® Number
|
S12200718 |
|
Property Type
|
Single Family |
|
Community Name
|
Stayner |
|
Amenities Near By
|
Beach, Schools, Ski Area |
|
Community Features
|
Community Centre |
|
Parking Space Total
|
4 |
Building
|
Bathroom Total
|
3 |
|
Bedrooms Above Ground
|
3 |
|
Bedrooms Total
|
3 |
|
Age
|
0 To 5 Years |
|
Appliances
|
Dishwasher, Dryer, Stove, Washer, Refrigerator |
|
Basement Development
|
Unfinished |
|
Basement Type
|
N/a (unfinished) |
|
Construction Style Attachment
|
Detached |
|
Exterior Finish
|
Brick, Stone |
|
Fireplace Present
|
Yes |
|
Foundation Type
|
Poured Concrete |
|
Half Bath Total
|
1 |
|
Heating Fuel
|
Natural Gas |
|
Heating Type
|
Forced Air |
|
Stories Total
|
2 |
|
Size Interior
|
1500 - 2000 Sqft |
|
Type
|
House |
|
Utility Water
|
Municipal Water |
Parking
Land
|
Acreage
|
No |
|
Fence Type
|
Fenced Yard |
|
Land Amenities
|
Beach, Schools, Ski Area |
|
Sewer
|
Sanitary Sewer |
|
Size Frontage
|
40 Ft |
|
Size Irregular
|
40 Ft |
|
Size Total Text
|
40 Ft|under 1/2 Acre |
|
Zoning Description
|
Rs3-4(h12) |
Rooms
| Level |
Type |
Length |
Width |
Dimensions |
|
Second Level |
Primary Bedroom |
4.5 m |
3.15 m |
4.5 m x 3.15 m |
|
Second Level |
Bedroom |
4.17 m |
4.06 m |
4.17 m x 4.06 m |
|
Second Level |
Bedroom |
3.48 m |
3.66 m |
3.48 m x 3.66 m |
|
Second Level |
Laundry Room |
1.63 m |
2.29 m |
1.63 m x 2.29 m |
|
Main Level |
Family Room |
3.73 m |
3.33 m |
3.73 m x 3.33 m |
|
Main Level |
Kitchen |
4.04 m |
3.33 m |
4.04 m x 3.33 m |
|
Main Level |
Living Room |
3.05 m |
5.21 m |
3.05 m x 5.21 m |
https://www.realtor.ca/real-estate/28425995/226-springfield-crescent-clearview-stayner-stayner

